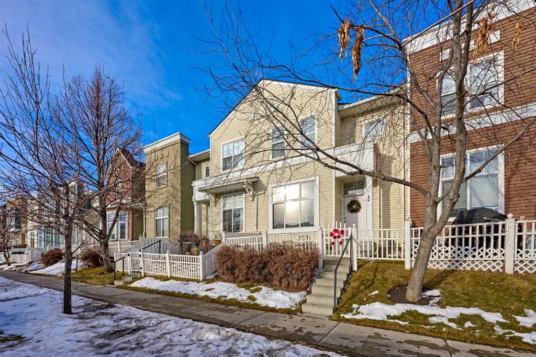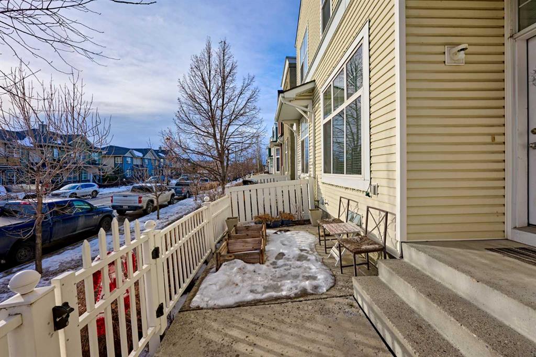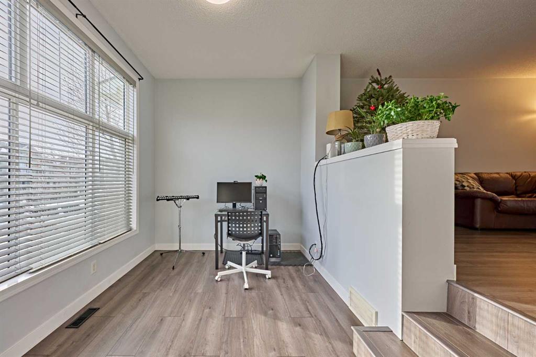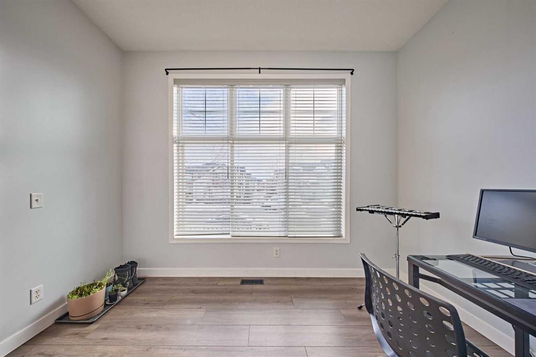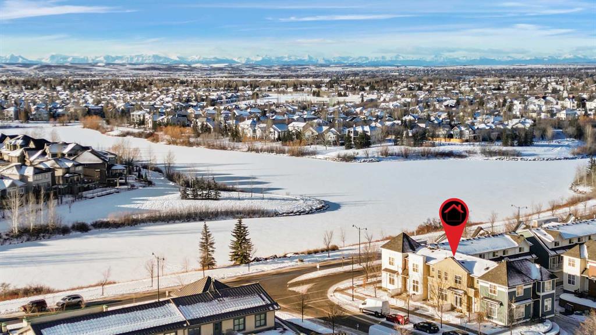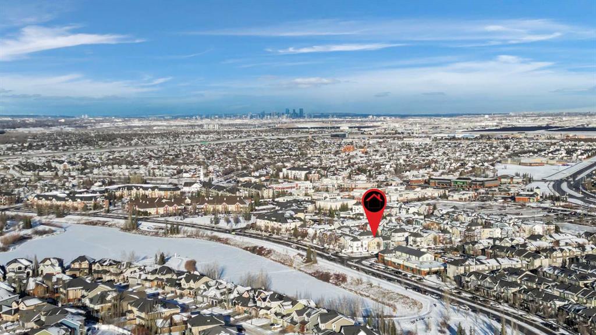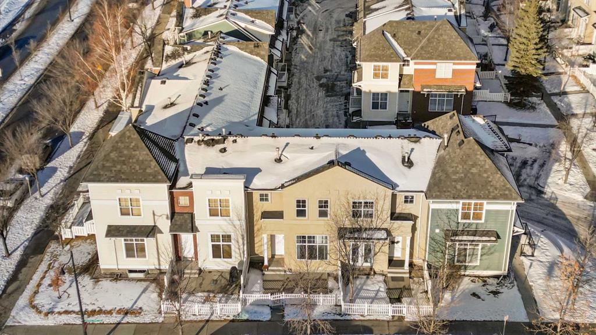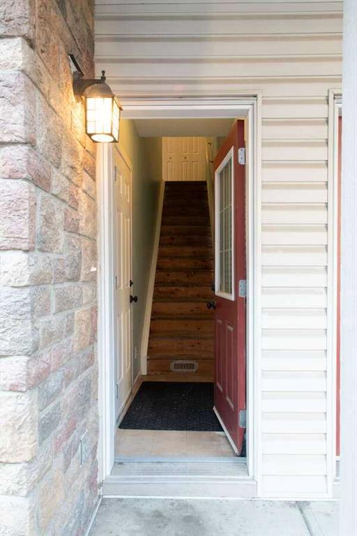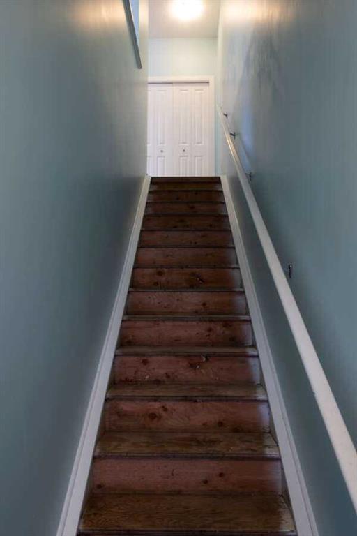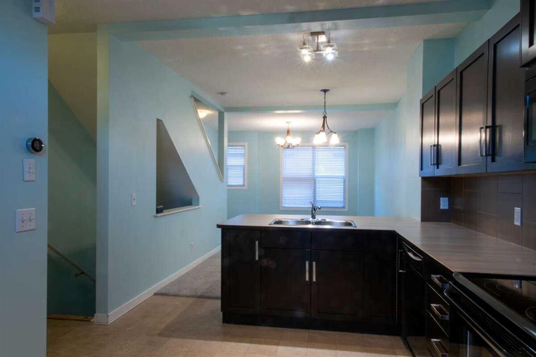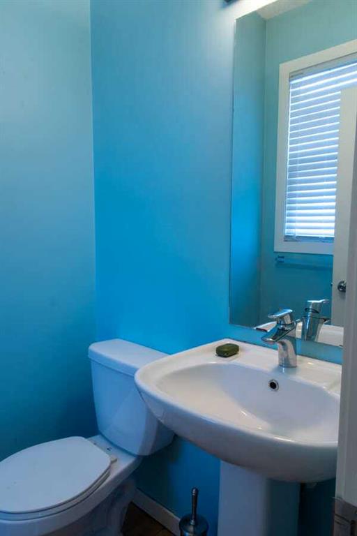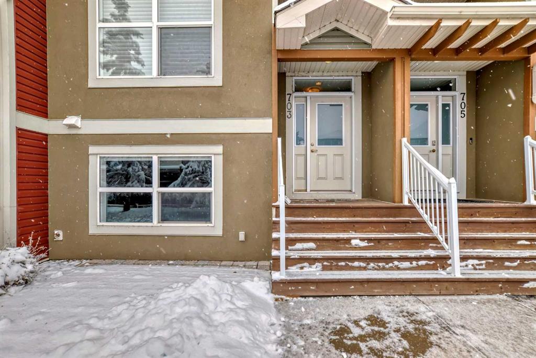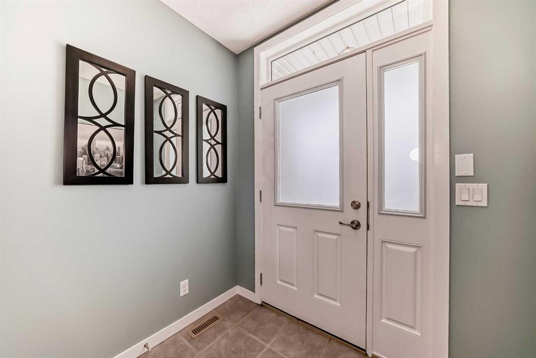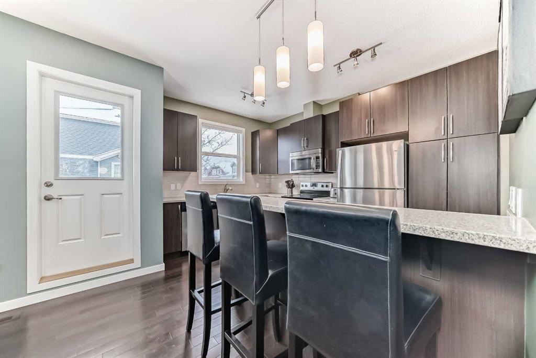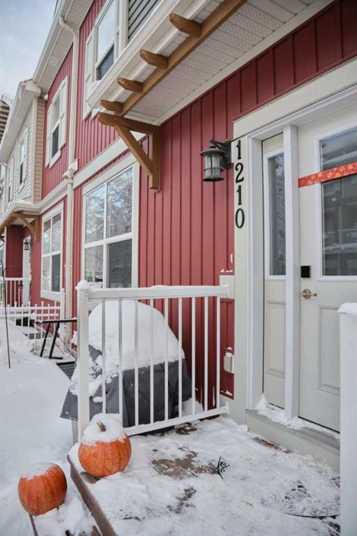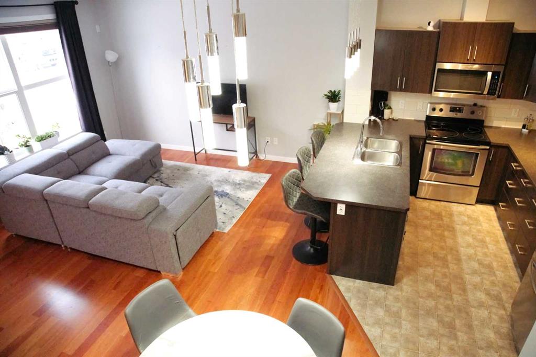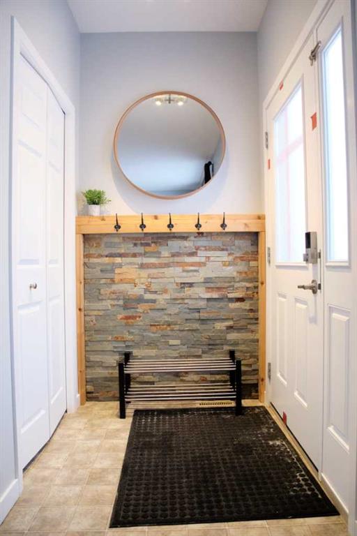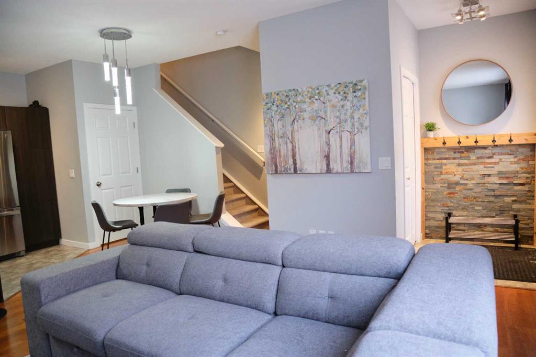

353 Mckenzie Towne Gate SE
Calgary
Update on 2023-07-04 10:05:04 AM
$479,000
2
BEDROOMS
2 + 1
BATHROOMS
1234
SQUARE FEET
2011
YEAR BUILT
**Open House Saturday 18th and Sunday 19th January, 1pm-3pm** This stunning end-unit townhome in sought-after McKenzie Towne is a must-see! Shows like a show home 10/10! The sunlit living room welcomes you with West and Southwest-facing windows, bathing the space in morning light. Sleek laminate flooring flows through the main floor, leading to a stylish kitchen featuring white quartz countertops, a spacious island, ample cabinetry, stainless steel appliances, and a separate pantry. High end Hunter Douglas window coverings throughout. A convenient 2-piece bathroom completes this level. Upstairs, find two generous bedrooms, each with a walk-in closet and private ensuite. The laundry is also ideally located on this floor. The lower level offers abundant storage and a double garage. Your HOA fees grant access to amazing amenities like a splash park, drop-in gym, and more! Enjoy the vibrant community with its parks, playgrounds, ponds, schools, shopping, and transit. Move-in ready and waiting for you!
| COMMUNITY | McKenzie Towne |
| TYPE | Residential |
| STYLE | TSTOR |
| YEAR BUILT | 2011 |
| SQUARE FOOTAGE | 1233.5 |
| BEDROOMS | 2 |
| BATHROOMS | 3 |
| BASEMENT | Part Basement, UFinished, WALK |
| FEATURES |
| GARAGE | Yes |
| PARKING | DBAttached |
| ROOF | Asphalt Shingle |
| LOT SQFT | 580 |
| ROOMS | DIMENSIONS (m) | LEVEL |
|---|---|---|
| Master Bedroom | 4.83 x 3.45 | |
| Second Bedroom | 3.66 x 2.87 | |
| Third Bedroom | ||
| Dining Room | 4.19 x 2.29 | Main |
| Family Room | ||
| Kitchen | 4.19 x 4.06 | Main |
| Living Room | 4.19 x 3.71 | Main |
INTERIOR
None, Forced Air, Natural Gas,
EXTERIOR
Back Lane, Low Maintenance Landscape, Landscaped, Street Lighting
Broker
RE/MAX iRealty Innovations
Agent

































