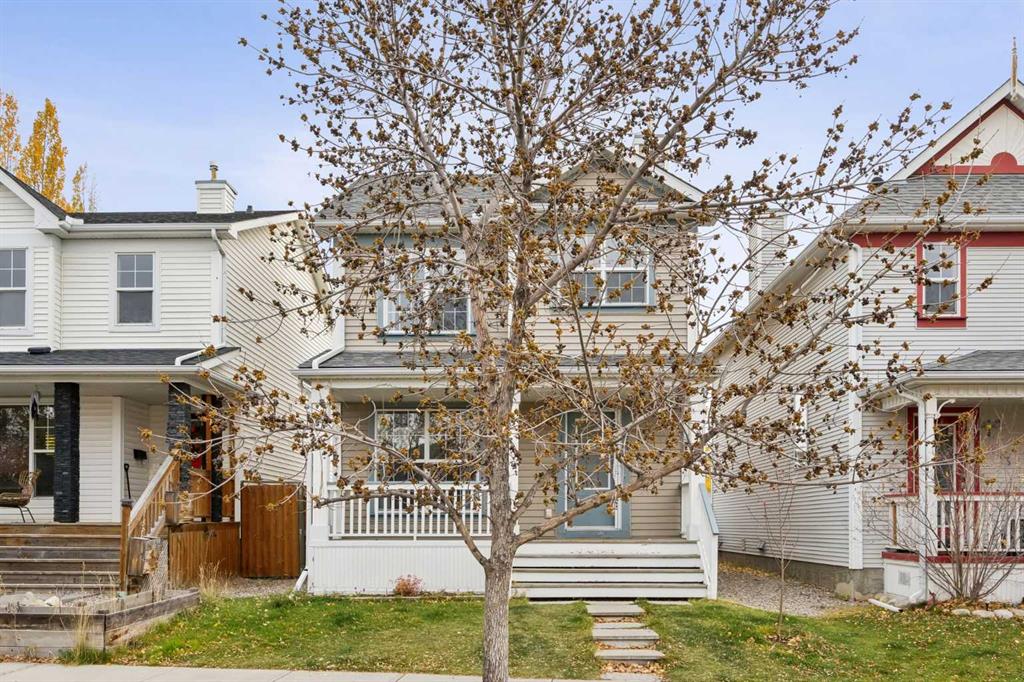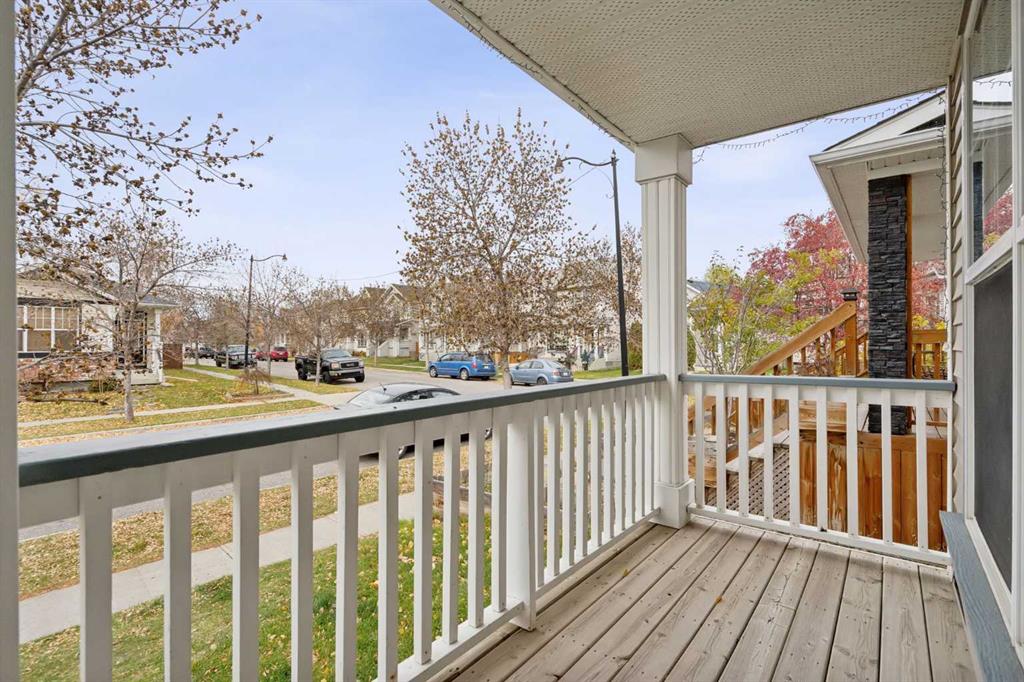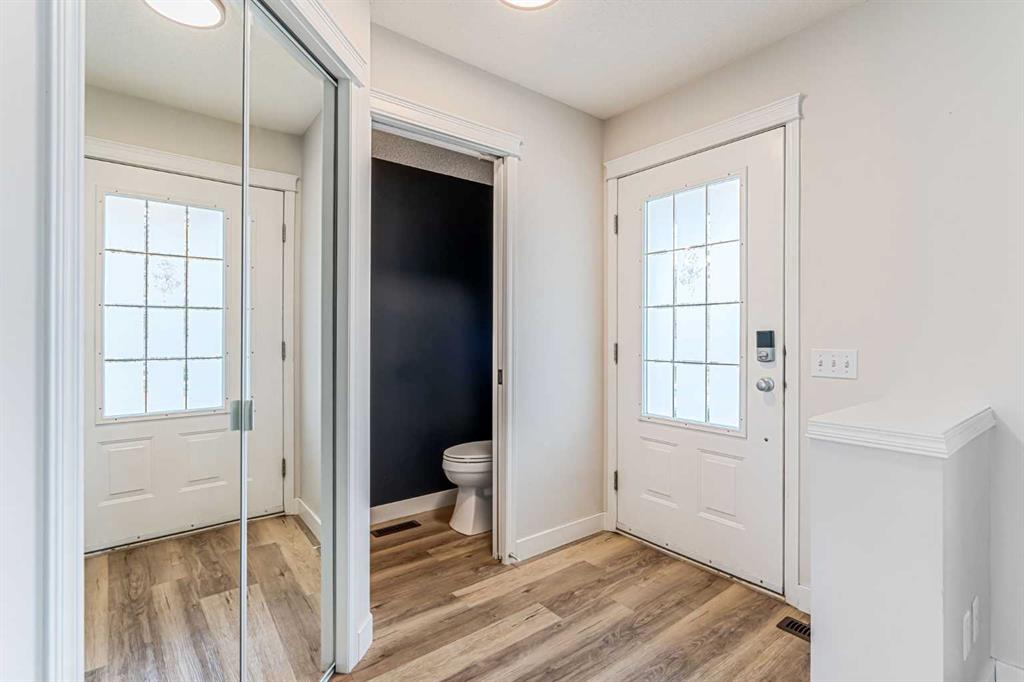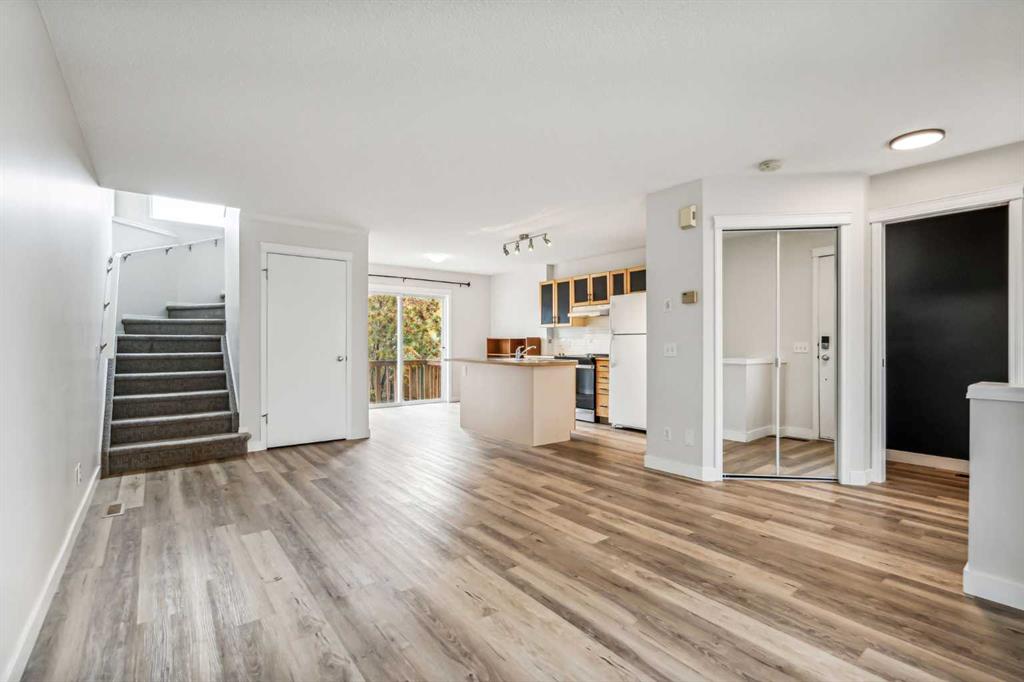

292 Prestwick Heights SE
Calgary
Update on 2023-07-04 10:05:04 AM
$609,900
3
BEDROOMS
2 + 1
BATHROOMS
1350
SQUARE FEET
2003
YEAR BUILT
Welcome to this stunning family home located in the heart of vibrant McKenzie Towne community! This beautifully maintained property offers over 1,350 sq.ft of thoughtfully designed living space, perfect for families anyone seeking comfort and convenience. Nestled on a quiet street, the home is just a short walk from excellent schools, lush numerous parks and playgrounds, and the convenient BRT transit system. The bright and spacious front living room is ideal for house guests or unwinding with loved ones, thanks to its large, oversized windows that flood the space with natural light. The open-concept main level flows seamlessly into the modern kitchen, featuring equipped with updated stainless-steel appliances, an island, and a large pantry. A cozy three-way fireplace separates the living and dining areas, adding warmth and charm to the home. The main floor is completed with a convenient half bathroom. Upstairs, you'll find two generously sized spare bedrooms, along with a spacious primary suite that serves as a private retreat. The primary bedroom features a walk-in closet and a full ensuite bathroom, offering the perfect place to relax and recharge. Outside, the south-facing backyard is perfect for children and pets, providing plenty of sunshine and outdoor space to enjoy. The detached double garage offers ample additional storage for all your needs. The laundry facilities are located in the basement, which is unfinished allowing you to customize and expand according to your preferences and lifestyle. Notable updates include a new roof and air conditioning (both installed in 2022) and blower motor (2022) ensuring comfort and peace of mind. In addition to the home itself, McKenzie Towne is a master planned community designed to reflect small town life within the big city, complete with its own High Street shops while bordered by South Trail Crossing, offering an array of shopping, dining, and entertainment options within ready reach (selected by the Urban Land Institute as one of the top 26 master planned communities in the world). With quick access to major roadways, shopping centers, schools, and recreational amenities this home truly offers the perfect balance of convenience and community living. Don’t miss the chance to make this beautiful home yours Book you’re showing today with your favorite Realtor!!
| COMMUNITY | McKenzie Towne |
| TYPE | Residential |
| STYLE | TSTOR |
| YEAR BUILT | 2003 |
| SQUARE FOOTAGE | 1350.0 |
| BEDROOMS | 3 |
| BATHROOMS | 3 |
| BASEMENT | Full Basement, UFinished |
| FEATURES |
| GARAGE | 1 |
| PARKING | Double Garage Detached |
| ROOF | Asphalt Shingle |
| LOT SQFT | 253 |
| ROOMS | DIMENSIONS (m) | LEVEL |
|---|---|---|
| Master Bedroom | 4.32 x 3.35 | Upper |
| Second Bedroom | 3.48 x 2.84 | Upper |
| Third Bedroom | 3.43 x 2.84 | Upper |
| Dining Room | 4.39 x 3.05 | Main |
| Family Room | ||
| Kitchen | 4.34 x 2.72 | Main |
| Living Room | 5.61 x 4.85 | Main |
INTERIOR
Central Air, Forced Air, Natural Gas, Dining Room, Gas Log, See Through, Three-Sided
EXTERIOR
Back Lane, Lawn, Landscaped, Rectangular Lot
Broker
CIR Realty
Agent
































































