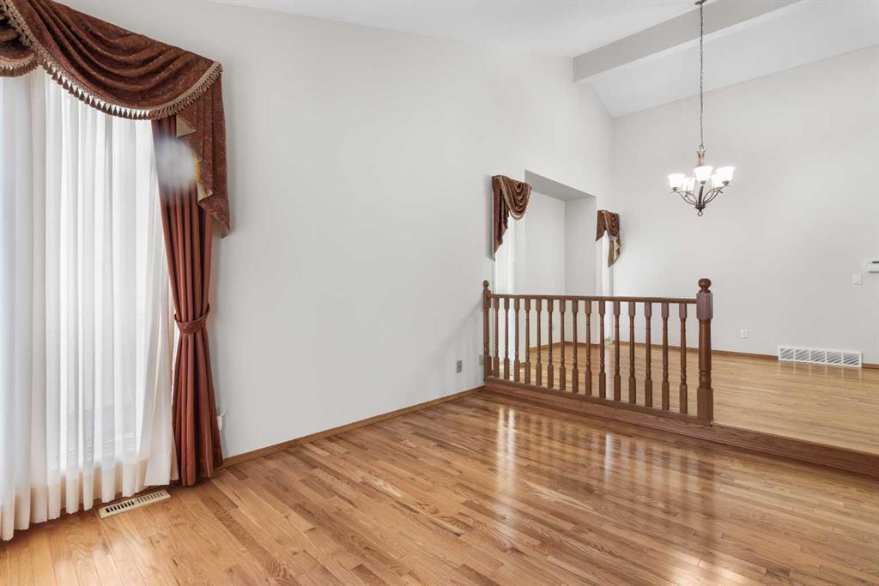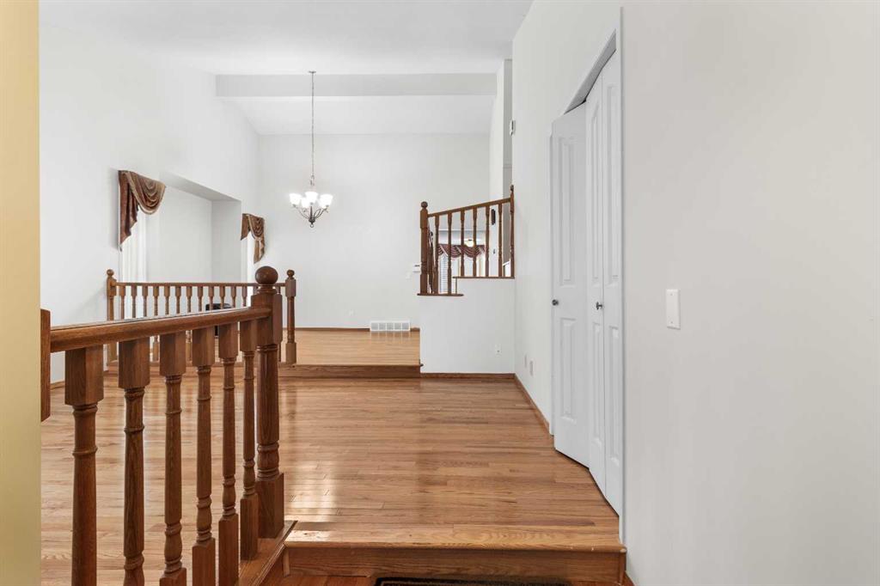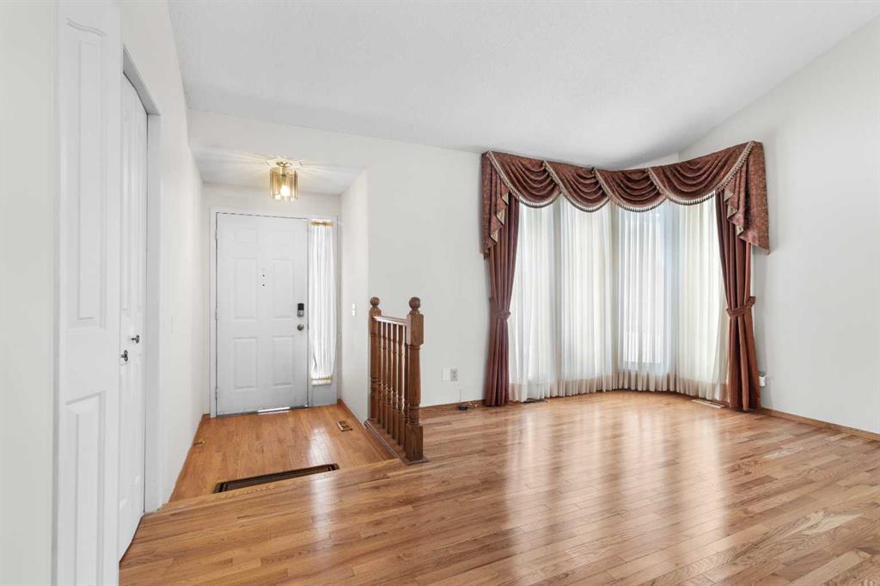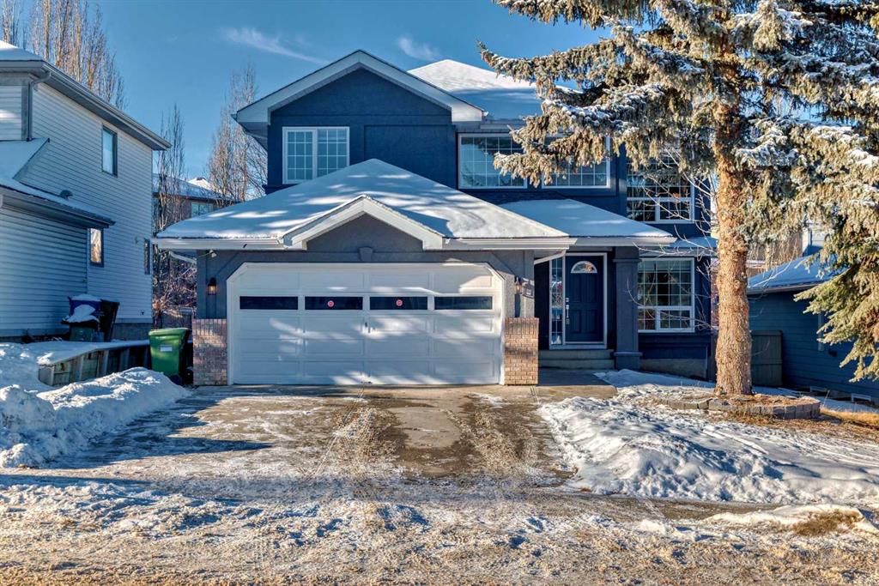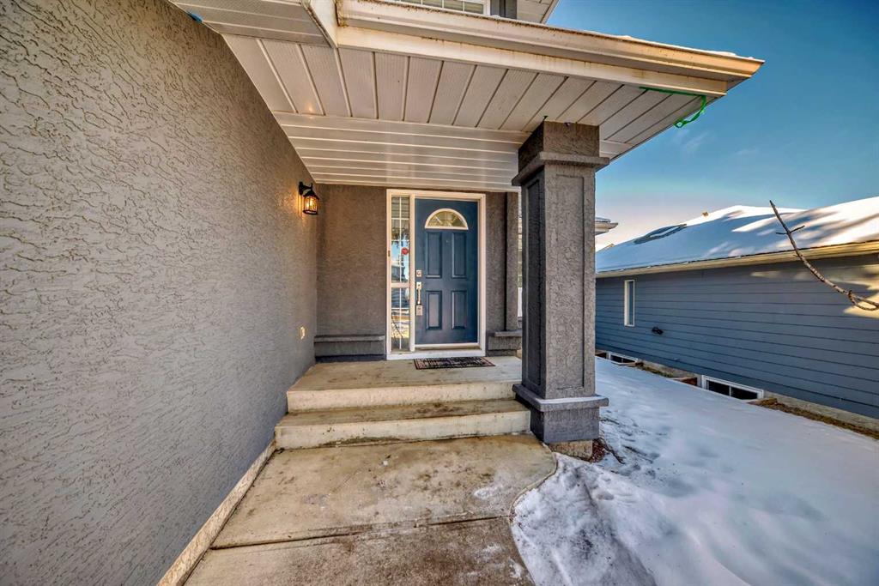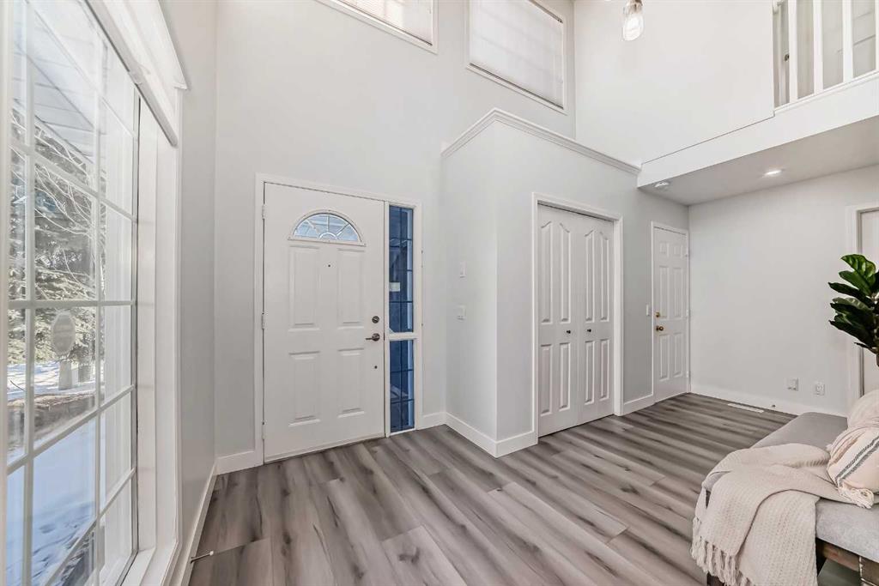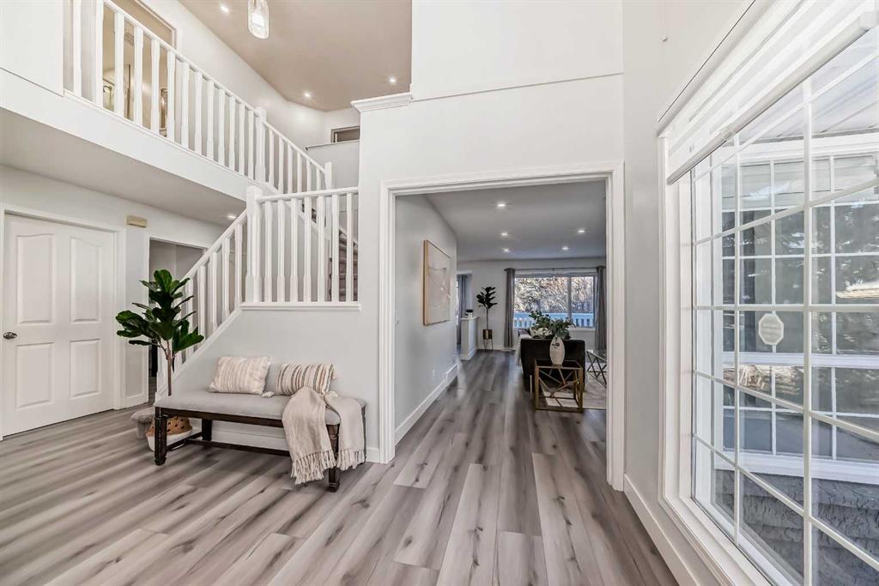

24 Millrise Close SW
Calgary
Update on 2023-07-04 10:05:04 AM
$650,000
4
BEDROOMS
3 + 1
BATHROOMS
1720
SQUARE FEET
1989
YEAR BUILT
This stunning fully developed 2-storey home is the perfect blend of style and functionality featuring 4 total bedrooms, 3 full bathrooms and a half bathroom. With major upgrades completed in recent years—including a new roof, siding, luxury vinyl plank flooring, carpets, paint, and stainless steel appliances—it offers peace of mind and modern living at its best. The welcoming main floor features an open-to-above entry, a bright front living room, and a cozy family room with a gas fireplace that seamlessly connects to the kitchen. The kitchen is a true highlight, boasting modern painted grey cabinets, granite countertops, and stainless steel appliances. The dedicated dining room is perfect those family dinners or parties. Rounding out the main level is the 2-piece powder room and rear main-floor laundry room that leads to the backyard. Upstairs, you’ll find three bedrooms, main 4-piece bathroom and a spacious primary suite with a 4-piece ensuite. A small bonus area provides added flexibility for a workspace or reading nook. The fully developed basement offers even more living space, with a recreation room, a fourth bedroom with a large walk-in closet with custom built-ins, and an updated bathroom featuring a custom walk in shower. There’s also plenty of storage in the utility room. The home features air conditioning and has a west-facing front yard for sunset views and an east-facing backyard that backs onto an alley giving you more space between neighbours. Enjoy the backyard deck, perfect for entertaining or relaxing. The convenient oversized single attached garage with driveway allows for two parking spaces.
| COMMUNITY | Millrise |
| TYPE | Residential |
| STYLE | TSTOR |
| YEAR BUILT | 1989 |
| SQUARE FOOTAGE | 1720.3 |
| BEDROOMS | 4 |
| BATHROOMS | 4 |
| BASEMENT | Finished, Full Basement |
| FEATURES |
| GARAGE | Yes |
| PARKING | SIAttached |
| ROOF | Asphalt Shingle |
| LOT SQFT | 397 |
| ROOMS | DIMENSIONS (m) | LEVEL |
|---|---|---|
| Master Bedroom | 3.96 x 3.71 | |
| Second Bedroom | 3.20 x 3.10 | |
| Third Bedroom | 3.05 x 2.74 | |
| Dining Room | 3.40 x 3.25 | Main |
| Family Room | 4.11 x 4.06 | Basement |
| Kitchen | 5.08 x 3.71 | Main |
| Living Room | 4.27 x 4.27 | Main |
INTERIOR
Central Air, Forced Air, Gas
EXTERIOR
Back Lane
Broker
RE/MAX First
Agent











































