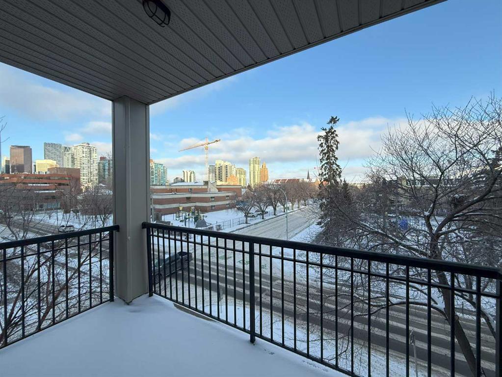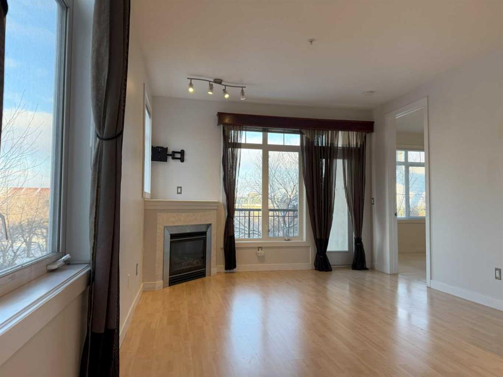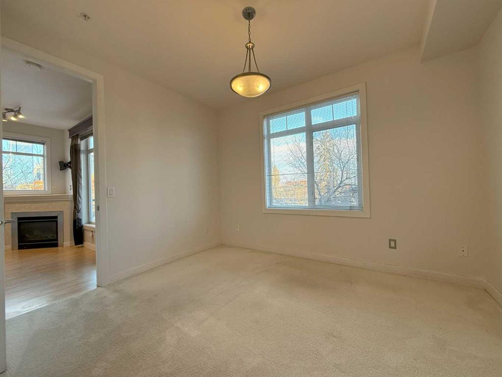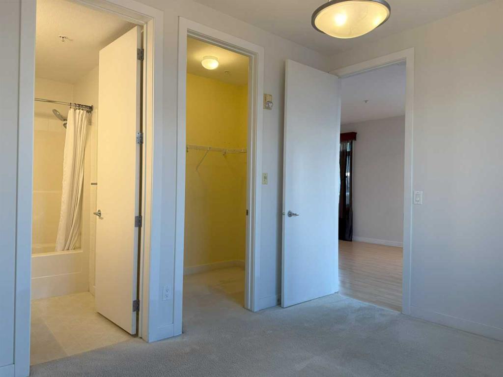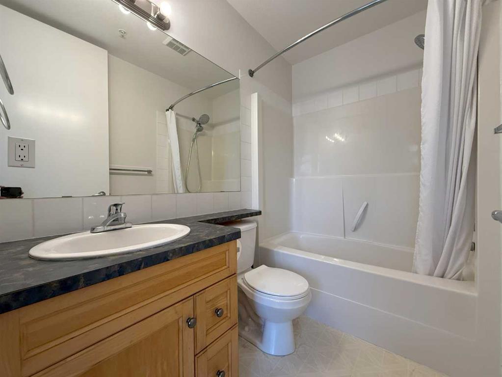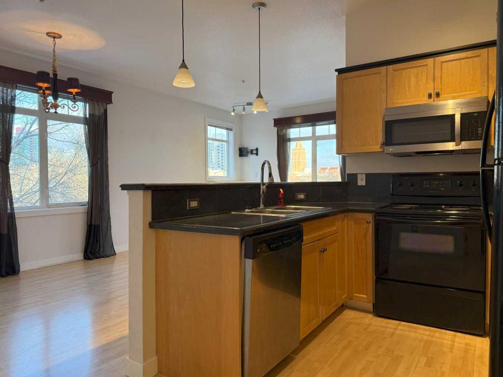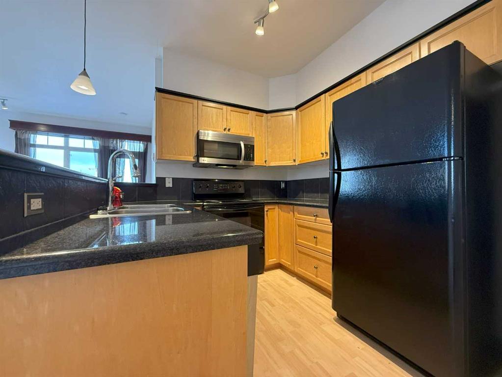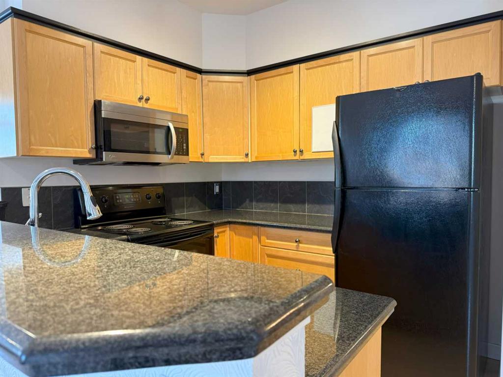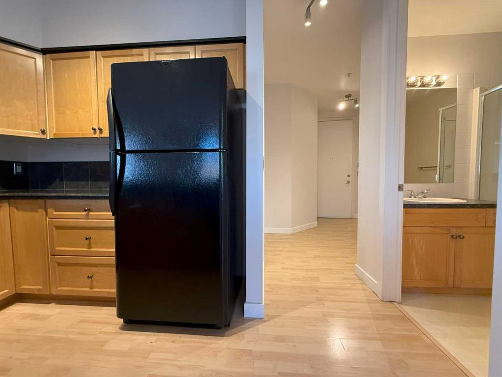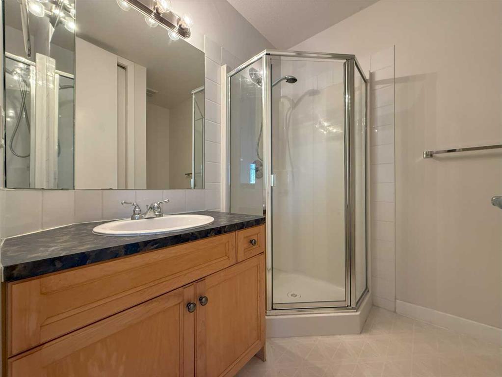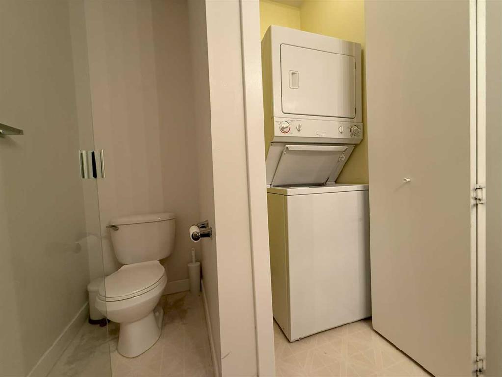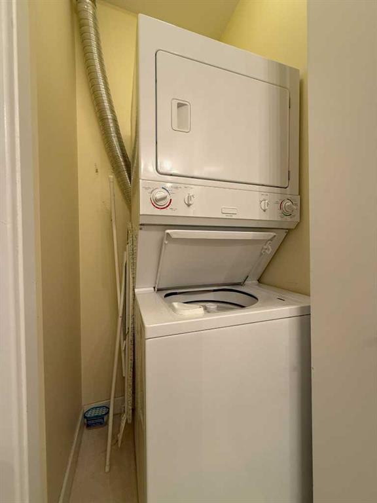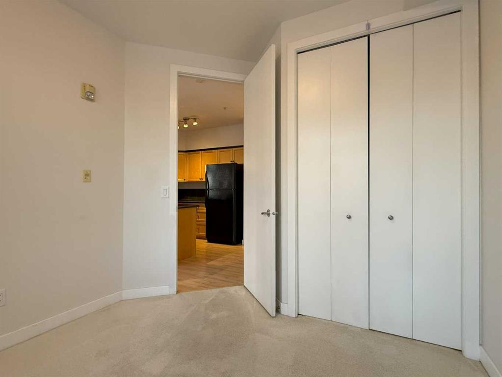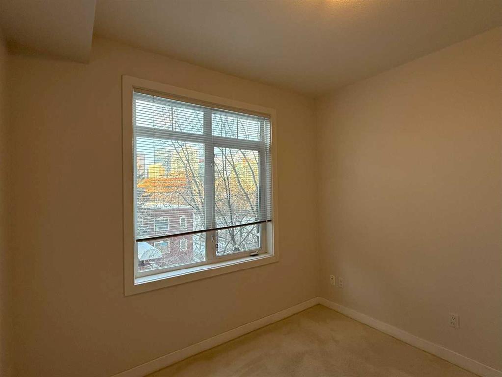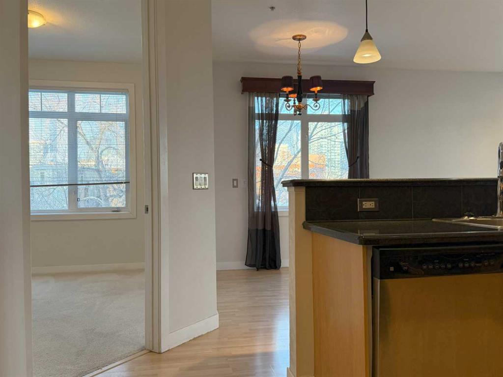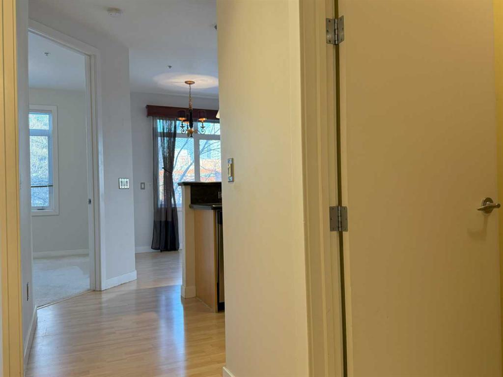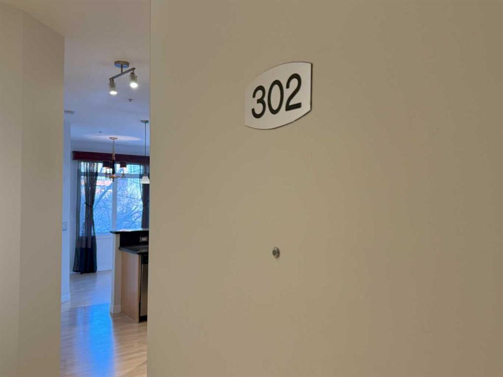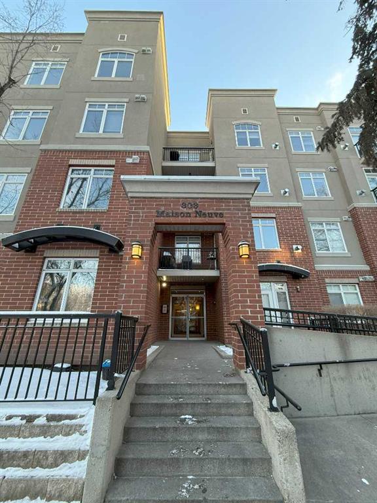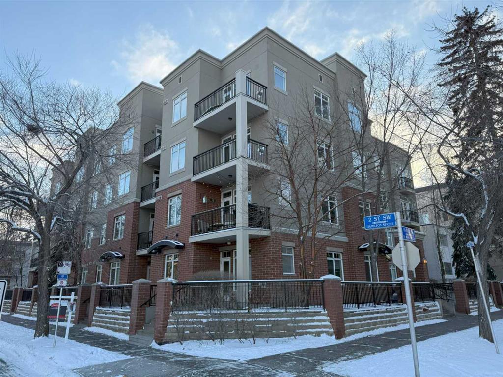

302, 303 19 Avenue SW
Calgary
Update on 2023-07-04 10:05:04 AM
$379,000
2
BEDROOMS
2 + 0
BATHROOMS
828
SQUARE FEET
2003
YEAR BUILT
Enjoy stunning and unobstructed City Views from this 2-bedroom, 2-bathroom, corner-unit in the sought after Maison Neuve building in the community of Mission. This condo boasts 9 ft ceilings, 8 ft doors, and lots of natural light. This unit has in-suite laundry as well as a large in-suite storage room that can double-up as a pantry. The open concept kitchen features granite countertops, a breakfast bar and lots of cupboard space. The kitchen flows seamlessly into the dining space and living room that features a corner gas fireplace and access to the spacious balcony that provides a BBQ gas line for outdoor entertaining, beautiful views to the East and North - perfect for front row seats to city fireworks! The primary bedroom includes a 4-pc ensuite bathroom and walk in closet. The second bedroom resides on the opposite side of the unit, allowing for privacy and separation of living spaces. A 3-pc main bathroom offers convenience for the 2nd bedroom and guests. This complex is pet-friendly (with board approval). The unit comes with one titled underground parking stall. This building is ideally located within walking distance of the river, downtown, vibrant restaurants of 17th Ave & 4th St. not to mention the many fitness options, groceries and boutique shopping all within a 5 short walk. Condo fees cover professional management, heat, gas, water/sewer, insurance, common area maintenance, and reserve fund contributions. This is your opportunity to live in the heart of Calgary's vibrant Mission district! Welcome to your new home!
| COMMUNITY | Mission |
| TYPE | Residential |
| STYLE | APRT |
| YEAR BUILT | 2003 |
| SQUARE FOOTAGE | 828.3 |
| BEDROOMS | 2 |
| BATHROOMS | 2 |
| BASEMENT | |
| FEATURES |
| GARAGE | No |
| PARKING | Secured, Stall, Titled, Underground |
| ROOF | Tar/Gravel |
| LOT SQFT | 0 |
| ROOMS | DIMENSIONS (m) | LEVEL |
|---|---|---|
| Master Bedroom | 3.63 x 3.02 | Main |
| Second Bedroom | 3.00 x 2.97 | Main |
| Third Bedroom | ||
| Dining Room | 2.90 x 2.82 | Main |
| Family Room | ||
| Kitchen | 2.82 x 2.41 | Main |
| Living Room | 3.68 x 3.45 | Main |
INTERIOR
None, Boiler, In Floor, Fireplace(s), Natural Gas, Gas, Insert, Living Room, Mantle, Tile
EXTERIOR
Broker
KIC Realty
Agent

