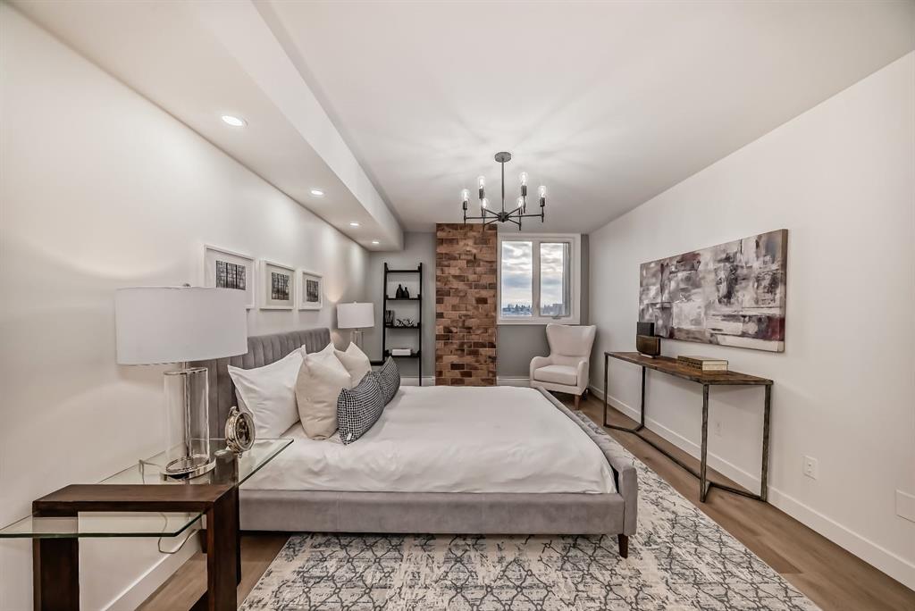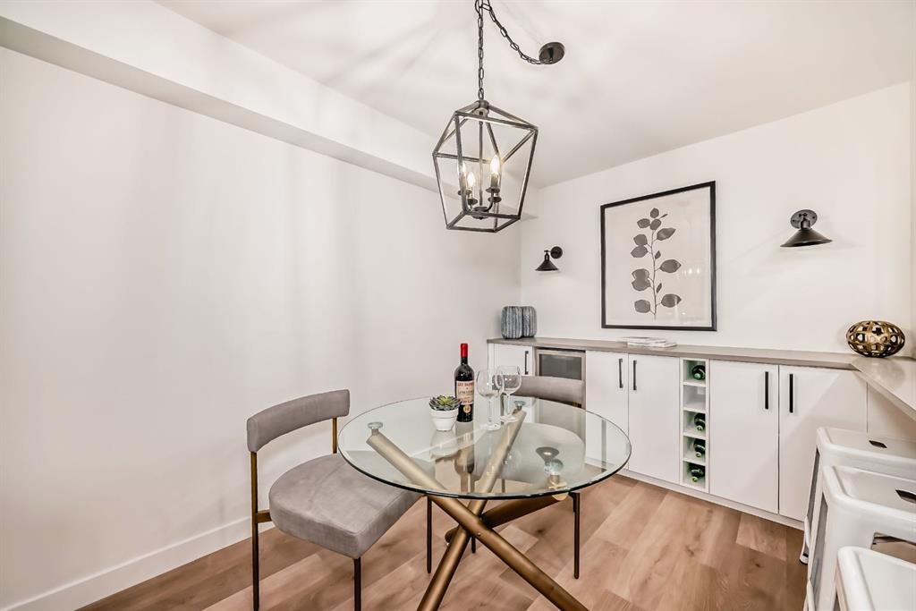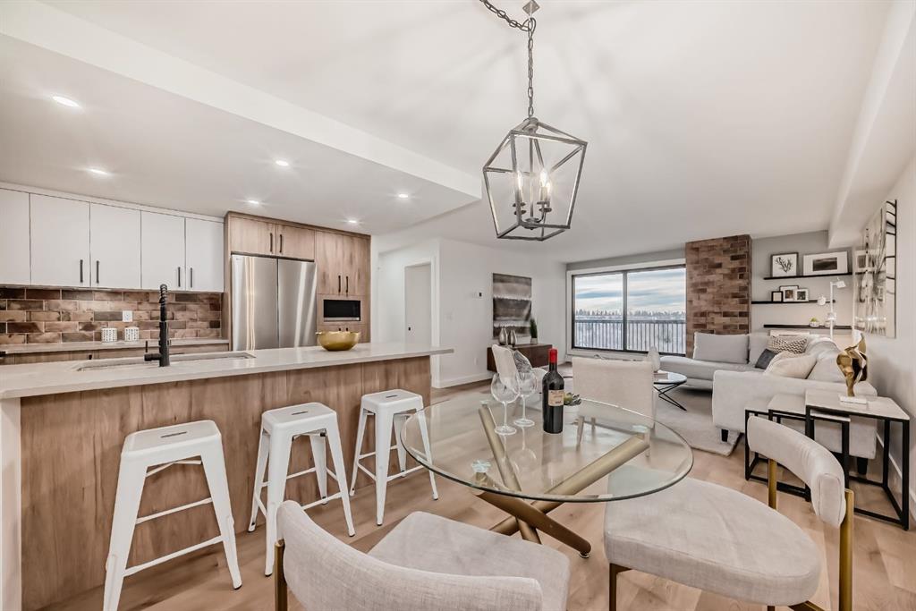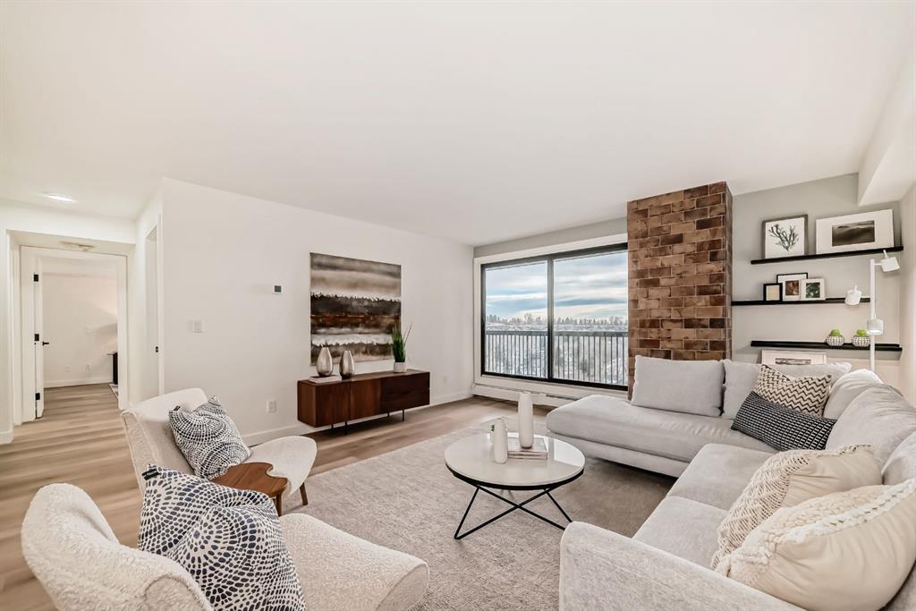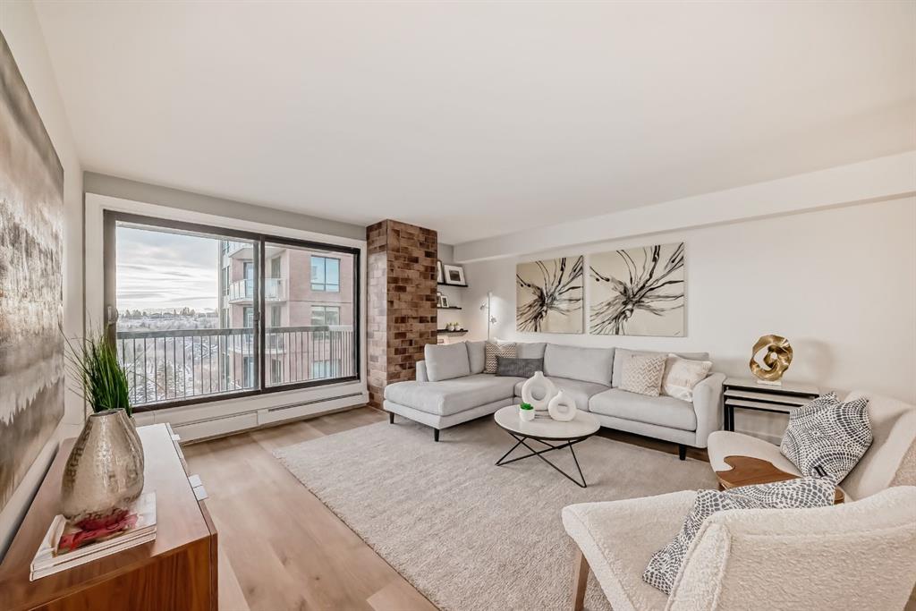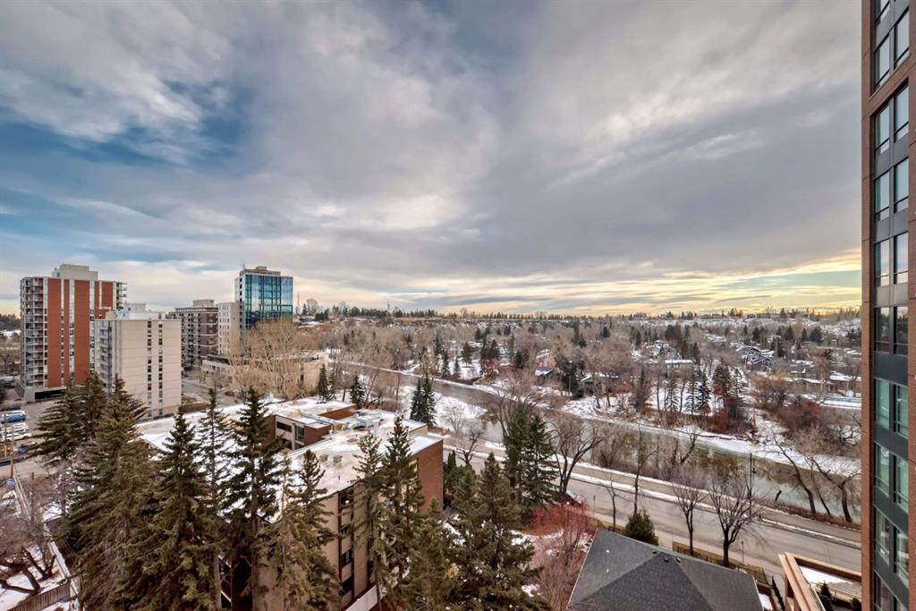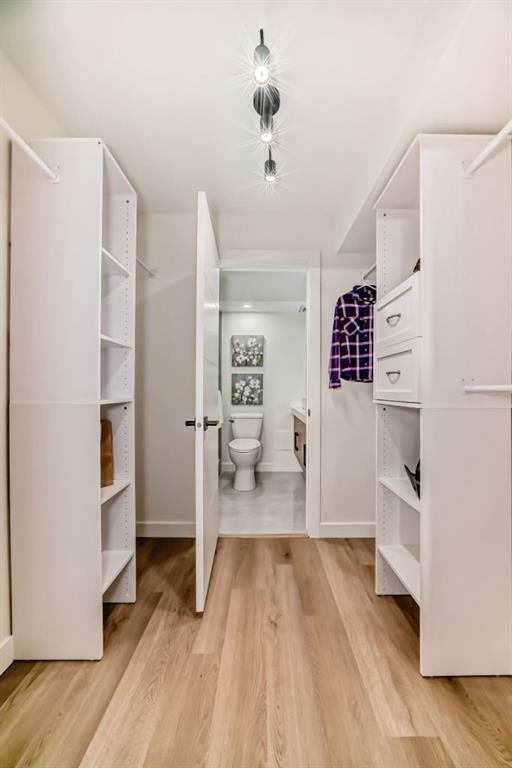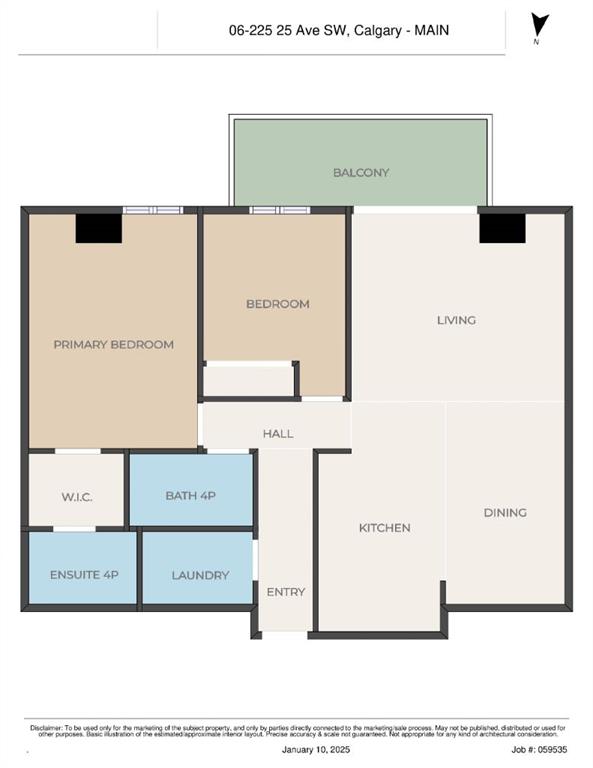

1106, 225 25 Avenue SW
Calgary
Update on 2023-07-04 10:05:04 AM
$495,000
2
BEDROOMS
2 + 0
BATHROOMS
979
SQUARE FEET
1984
YEAR BUILT
Nestled in the highly desirable Mission neighborhood, this luxury condo offers nearly 1,000 sq ft of stylish living space with breathtaking, unobstructed views of the Elbow River. Positioned perfectly with a heritage house behind the building, situated between the unit's balcony and the river, you can enjoy these panoramic river and city vistas without the worry of future development obstructing your view. Located within walking distance to vibrant shopping areas, riverside parks, restaurants, schools, and more, this home provides unparalleled convenience. Easy access to downtown and MacLeod Trail further enhances its appeal, making it a prime spot for both work and play. The interior of the condo exudes industrial chic design with luxury vinyl plank flooring throughout and a level 5 flat ceiling that creates a modern, seamless flow. Pot lights add to the ambiance, highlighting the open-concept layout. The heart of the home is the kitchen, which boasts a brand-new LG appliance package, including a refrigerator, dishwasher, slide-in range, microwave, and an additional chimney-style hood fan. The kitchen is a true showstopper, featuring quartz countertops, custom microwave trim, under-cabinet lighting, and a striking brick backsplash with decorative pillars. The two-tone cabinetry provides a contemporary flair, making the space both functional and visually appealing. Adjacent to the kitchen, the dining area offers additional storage and a brand-new bar fridge, making it ideal for entertaining. The custom-built walkthrough closet is another highlight, providing ample space with integrated drawers and shelves, designed for maximum organization. Whether you're a foodie, a fashion lover, or simply appreciate good design, every detail of this home has been carefully considered. The ensuite bathroom is a serene retreat, complete with raised vaulted ceilings and an LED mirror that provides both function and style. The double his and hers vessel sinks are complemented by a luxurious waterfall shower head, ensuring a spa-like experience every day. The spacious primary bedroom is large enough to comfortably accommodate a king-sized bed, offering a peaceful sanctuary where you can unwind after a busy day. This condo is more than just a place to live; it’s a space that embodies modern luxury and sophistication, with a touch of unique character. The building also offers a strong, welcoming community and has potential for future appreciation, with planned renovations expected to enhance the overall value (see building design plan package on the kitchen counter). Whether you're looking for your dream home or a smart investment, this condo presents an exceptional opportunity. Don’t miss the chance to own this stunning condo in a prime Calgary location - schedule a viewing today!
| COMMUNITY | Mission |
| TYPE | Residential |
| STYLE | HIGH |
| YEAR BUILT | 1984 |
| SQUARE FOOTAGE | 978.9 |
| BEDROOMS | 2 |
| BATHROOMS | 2 |
| BASEMENT | |
| FEATURES |
| GARAGE | No |
| PARKING | Assigned, Underground |
| ROOF | |
| LOT SQFT | 0 |
| ROOMS | DIMENSIONS (m) | LEVEL |
|---|---|---|
| Master Bedroom | 11.07 x 16.18 | Main |
| Second Bedroom | 9.32 x 12.67 | Main |
| Third Bedroom | ||
| Dining Room | 8.33 x 10.34 | Main |
| Family Room | ||
| Kitchen | 7.92 x 12.17 | Main |
| Living Room | 14.58 x 16.51 | Main |
INTERIOR
None, Baseboard, Hot Water, Natural Gas,
EXTERIOR
Broker
Real Broker
Agent

