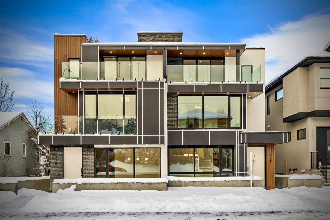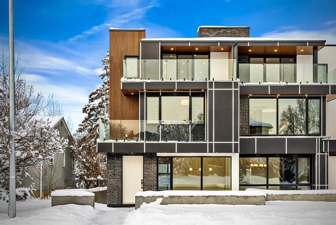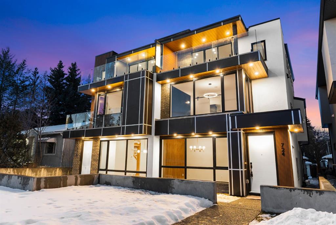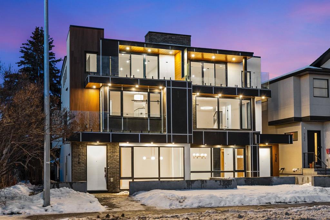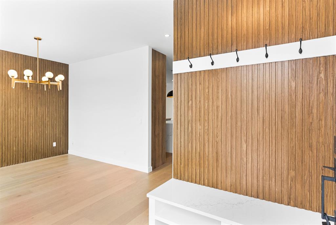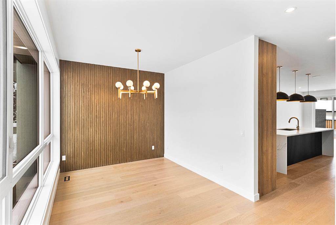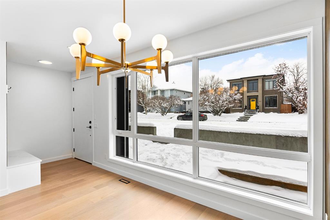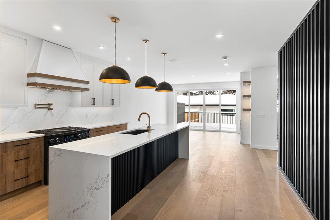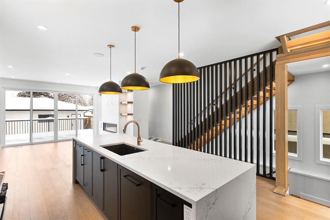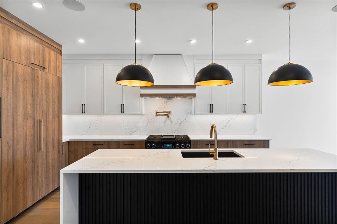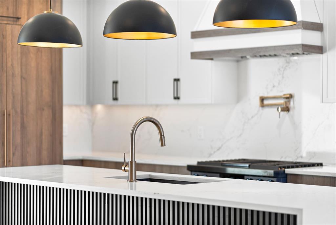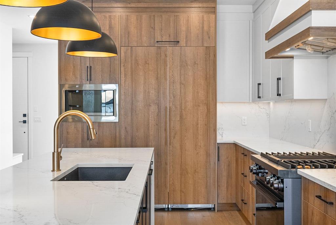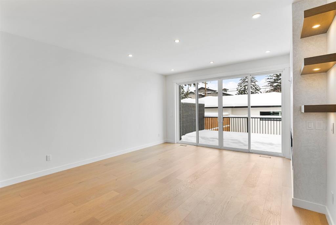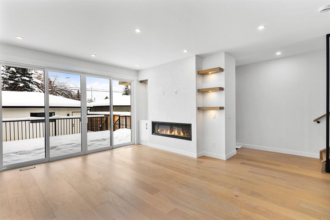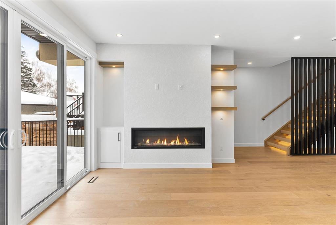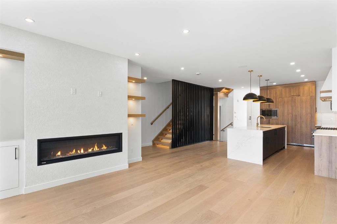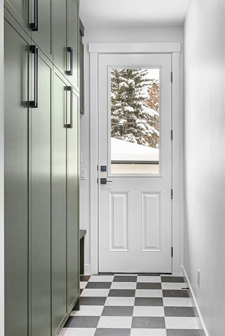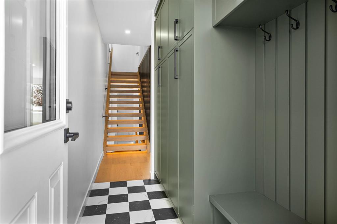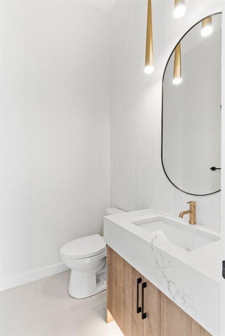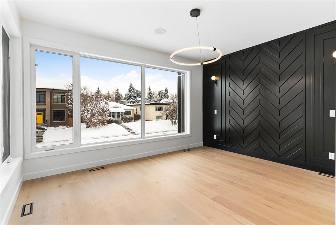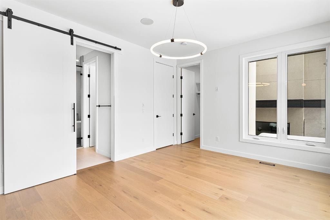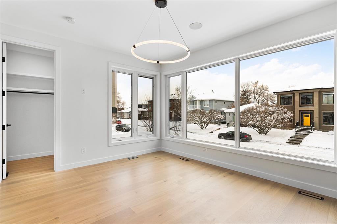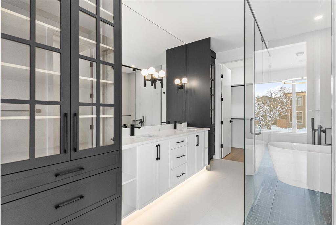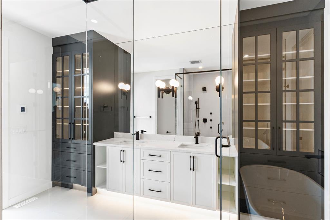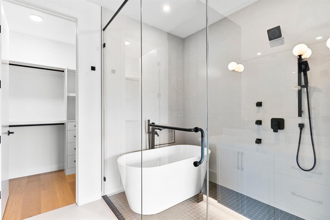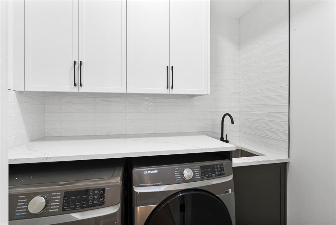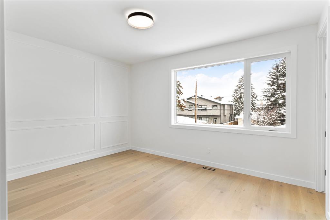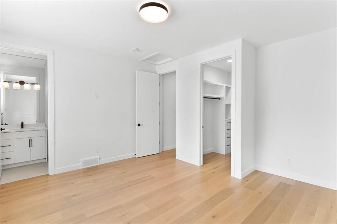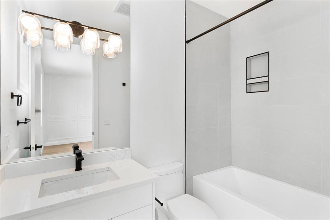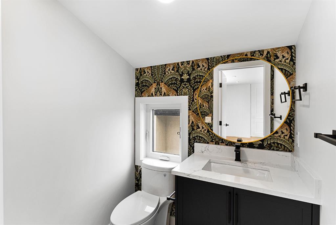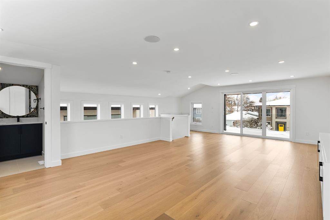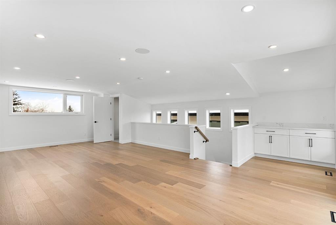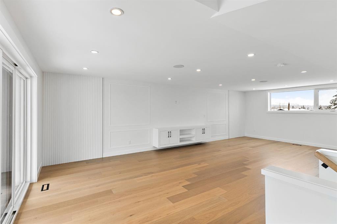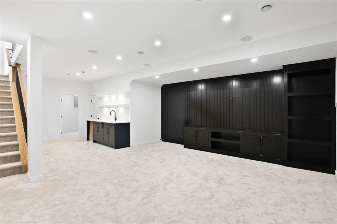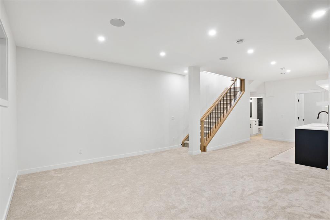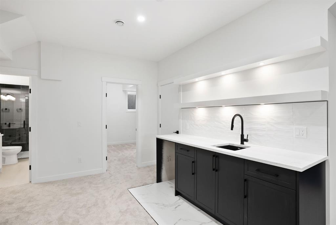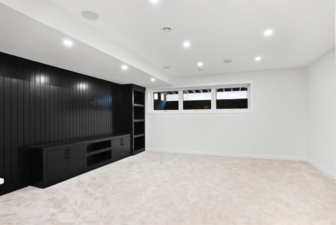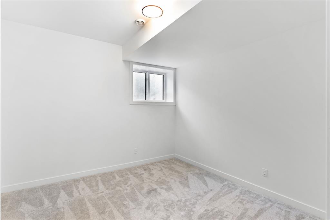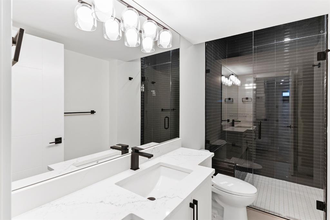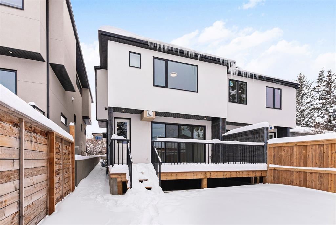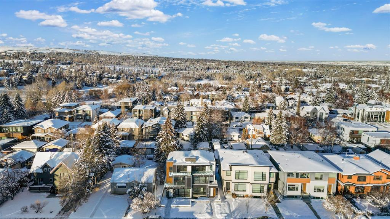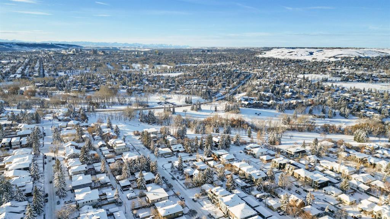

724 25 Avenue NW
Calgary
Update on 2023-07-04 10:05:04 AM
$1,246,500
3
BEDROOMS
3 + 2
BATHROOMS
2497
SQUARE FEET
2024
YEAR BUILT
DESIGN + LOCATION + LUXURY Are you ready to elevate your living experience? This stunning semi-detached home in the heart of Mount Pleasant is your dream come true! Just steps away from Confederation Park, this property is nestled on a quiet, tree-lined street in the prestigious community of Mount Pleasant. Designed by Midnight Design Studio and brought to life by Exquisite Homes, this masterpiece is unapologetically modern, boasting over 3,200 sq. ft. of luxurious living space. From the sleek architectural design to the flawless high-end finishes, no detail has been overlooked. Highlights of this home include a unique loft space, perfect for entertaining, with a dry bar, a 2-piece bathroom, and jaw-dropping views of the city skyline and Confederation Park. The Montigo DRL60 linear gas fireplace takes center stage in the living room, framed by a dramatic Venetian plaster feature wall. Durabuilt triple-pane windows increase energy efficiency and mitigate heat loss effectively. The chef’s kitchen is a true showstopper, featuring built-in Dacor appliances, a gas range, quartz waterfall countertops, slim shaker plywood cabinets extending to the ceiling, and a quartz backsplash that exudes sophistication. Designer fixtures and glamorous finishes are everywhere, from luxury black fixtures with striking gold accents to decorative lighting that makes every corner glow. White oak railings highlight the premium feel of the home. The primary ensuite is a haven of relaxation, with heated floors and magazine-worthy Schluter system tile work. The primary bedroom doesn’t disappoint either, boasting a custom feature wall and two separate his-and-her walk-in closets, creating a chic ambiance. That’s not all; there’s even more to fall in love with. This home offers two primary bedrooms, each with walk-in closets and luxurious ensuite bathrooms. Additional features include hydronic heating roughed into the basement for ultimate comfort, a steam shower roughed into the basement, A/C included, a 42-inch entry door, built-in entertainment units, Goodfellow San Marino hardwood floors with a thick wear layer for lifelong durability, a double detached garage, and an exterior that commands attention with Newtech, Sagiper, stucco, and stone finishes for maximum curb appeal. Located just minutes from public transportation, the Mount Pleasant Arts Centre, schools, and recreational amenities like tennis courts and a skating rink, this home truly has it all. Perfect for families who want the best of modern living in an unbeatable location. Don’t compromise; you deserve a home that checks every box.
| COMMUNITY | Mount Pleasant |
| TYPE | Residential |
| STYLE | TRST, SBS |
| YEAR BUILT | 2024 |
| SQUARE FOOTAGE | 2497.0 |
| BEDROOMS | 3 |
| BATHROOMS | 5 |
| BASEMENT | Finished, Full Basement |
| FEATURES |
| GARAGE | Yes |
| PARKING | Double Garage Detached |
| ROOF | Flat Torch Membrane, |
| LOT SQFT | 279 |
| ROOMS | DIMENSIONS (m) | LEVEL |
|---|---|---|
| Master Bedroom | 4.47 x 3.61 | |
| Second Bedroom | 4.50 x 4.37 | |
| Third Bedroom | 3.40 x 3.48 | Basement |
| Dining Room | 4.88 x 2.03 | Main |
| Family Room | 4.37 x 2.90 | Main |
| Kitchen | 4.67 x 4.83 | Main |
| Living Room | 4.45 x 3.18 | Main |
INTERIOR
Central Air, In Floor Roughed-In, Forced Air, Electric, Gas
EXTERIOR
Back Lane, Back Yard, Landscaped, Low Maintenance Landscape, Rectangular Lot, Street Lighting
Broker
RE/MAX Real Estate (Central)
Agent

