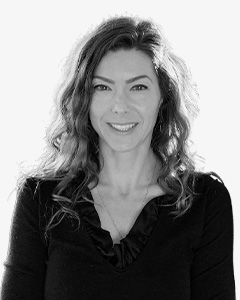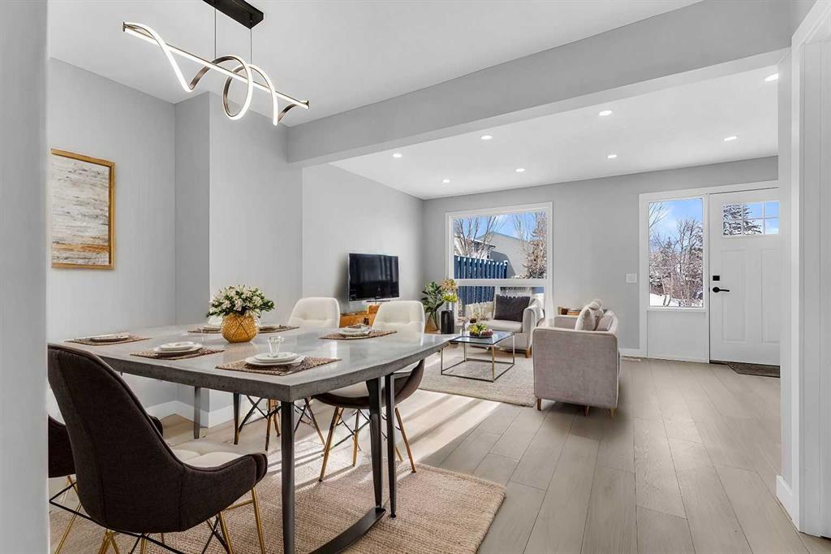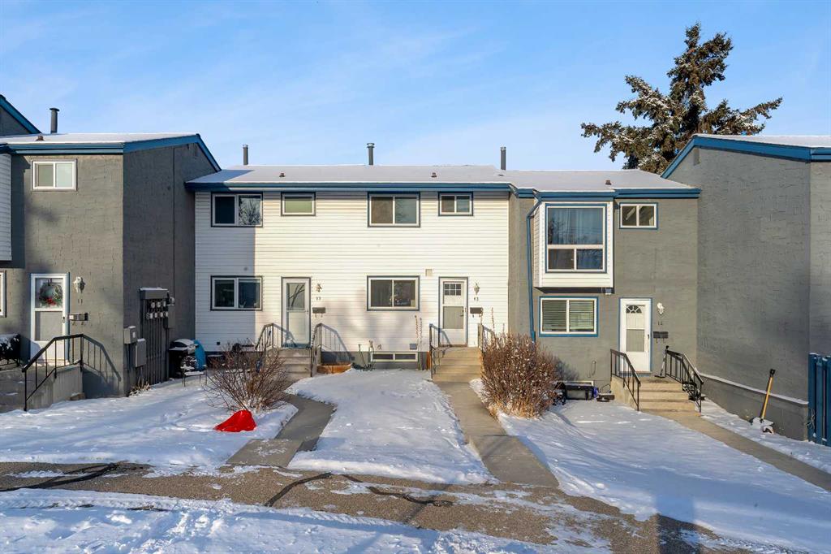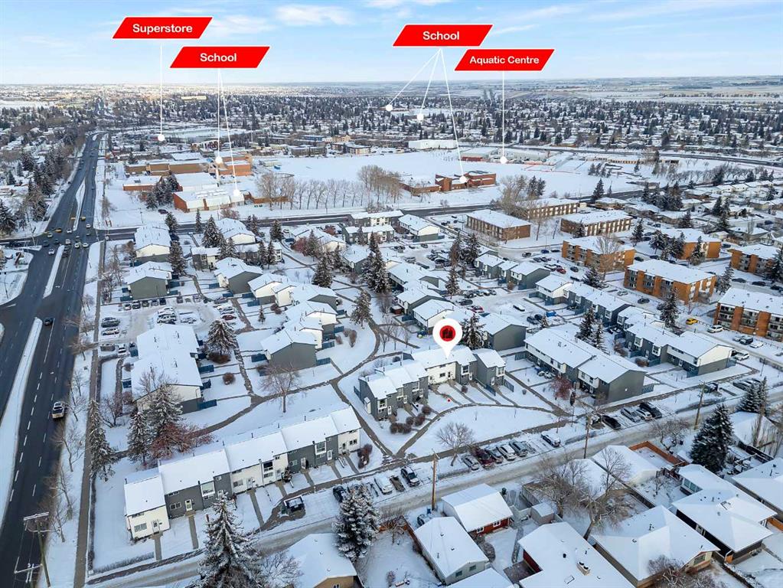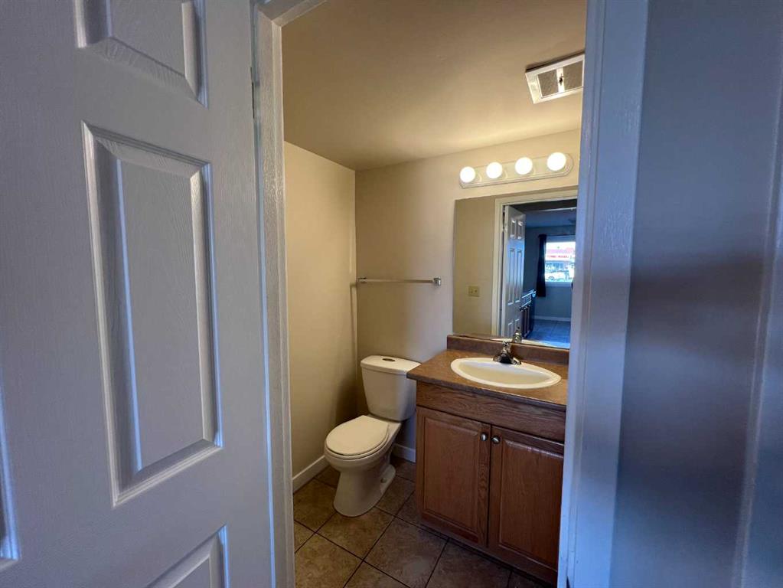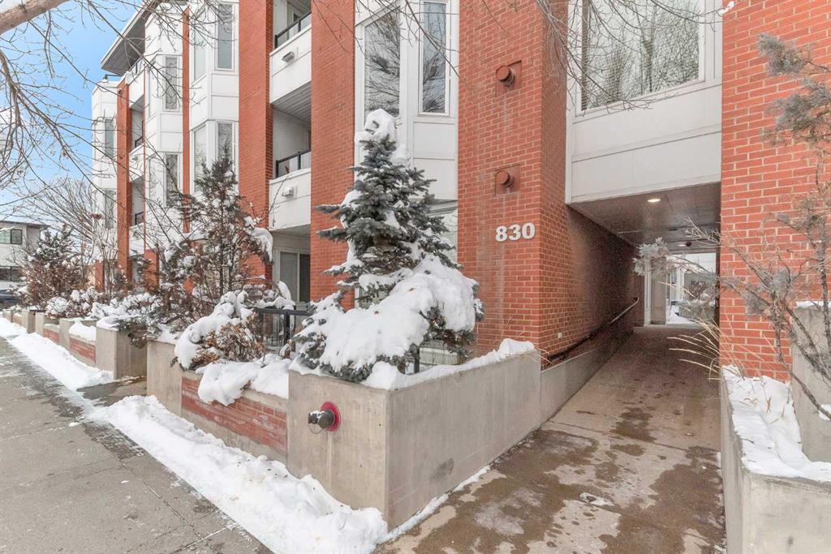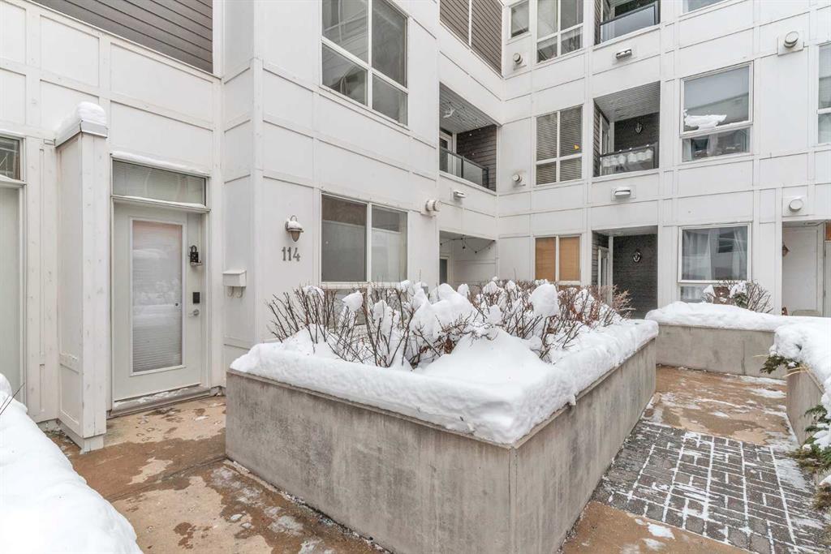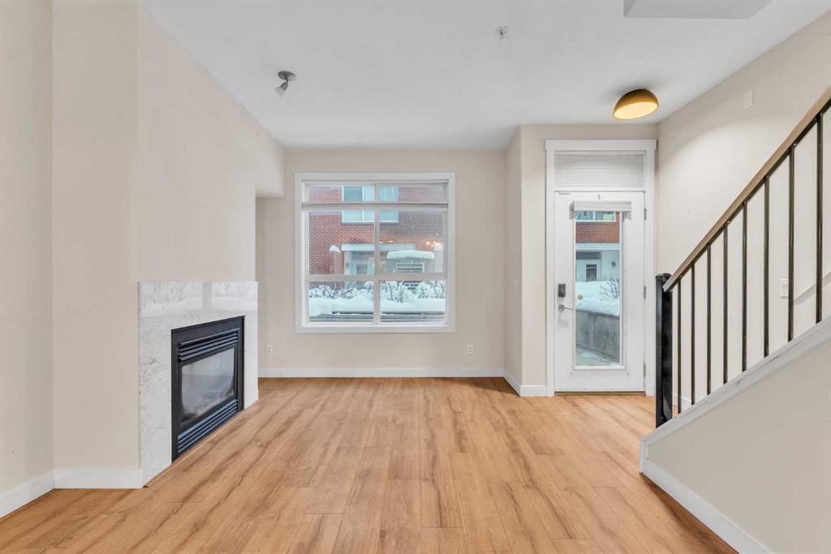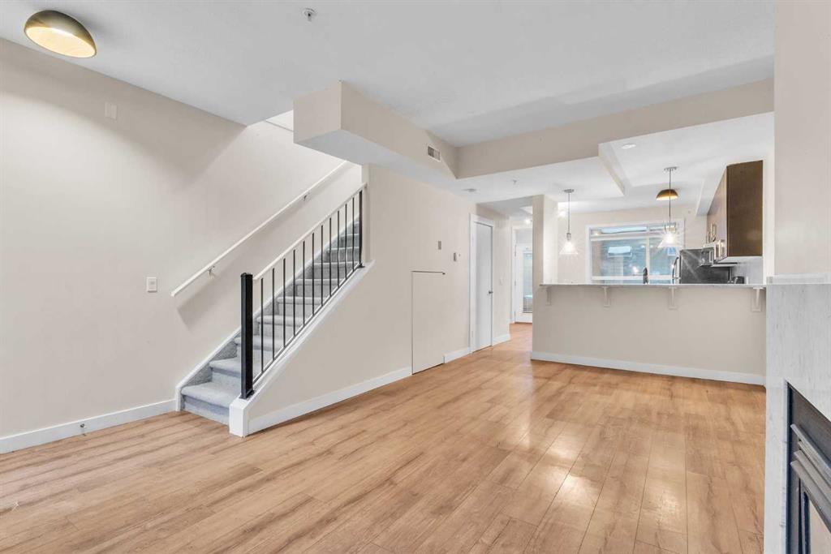

414 31 Avenue NW
Calgary
Update on 2023-07-04 10:05:04 AM
$449,900
2
BEDROOMS
2 + 0
BATHROOMS
1371
SQUARE FEET
1995
YEAR BUILT
This End Unit Townhouse is one of the most Desirable Homes in this unique complex. Stunning features including Vaulted Ceiling, Arched Windows, and Interior Glass Blocks. Located in an impeccably maintained park like setting, with private front entrance, siding onto the walking path, with double attached garage and no unit above or below. The main floor living room is opened to above, creating a bright and spacious feel, with gas fireplace and access to the enclosed South facing patio. The second floor offers a primary bedroom with four-piece bath and loft style family room with its own private balcony. Tastefully Updated with Stainless Steel Appliances, Luxury Vinyl Plank Flooring and newer carpet. Designed by Architect Peter Garry, the Summerfields project is used by the City of Calgary Planning Department, as an example of Sensitive Urban Redevelopment. OPEN HOUSE SATURDAY JANUARY 18, 1-4 PM & SUNDAY JANUARY 19, 2-4 PM
| COMMUNITY | Mount Pleasant |
| TYPE | Residential |
| STYLE | TSTOR |
| YEAR BUILT | 1995 |
| SQUARE FOOTAGE | 1371.3 |
| BEDROOMS | 2 |
| BATHROOMS | 2 |
| BASEMENT | No Basement |
| FEATURES |
| GARAGE | Yes |
| PARKING | DBAttached |
| ROOF | Asphalt Shingle |
| LOT SQFT | 0 |
| ROOMS | DIMENSIONS (m) | LEVEL |
|---|---|---|
| Master Bedroom | 3.73 x 3.25 | Upper |
| Second Bedroom | 3.94 x 3.56 | Main |
| Third Bedroom | ||
| Dining Room | 2.67 x 3.61 | Main |
| Family Room | 3.71 x 3.28 | Upper |
| Kitchen | 3.05 x 3.18 | Main |
| Living Room | 4.45 x 3.84 | Main |
INTERIOR
None, In Floor, Gas
EXTERIOR
Backs on to Park/Green Space
Broker
CIR Realty
Agent


















































