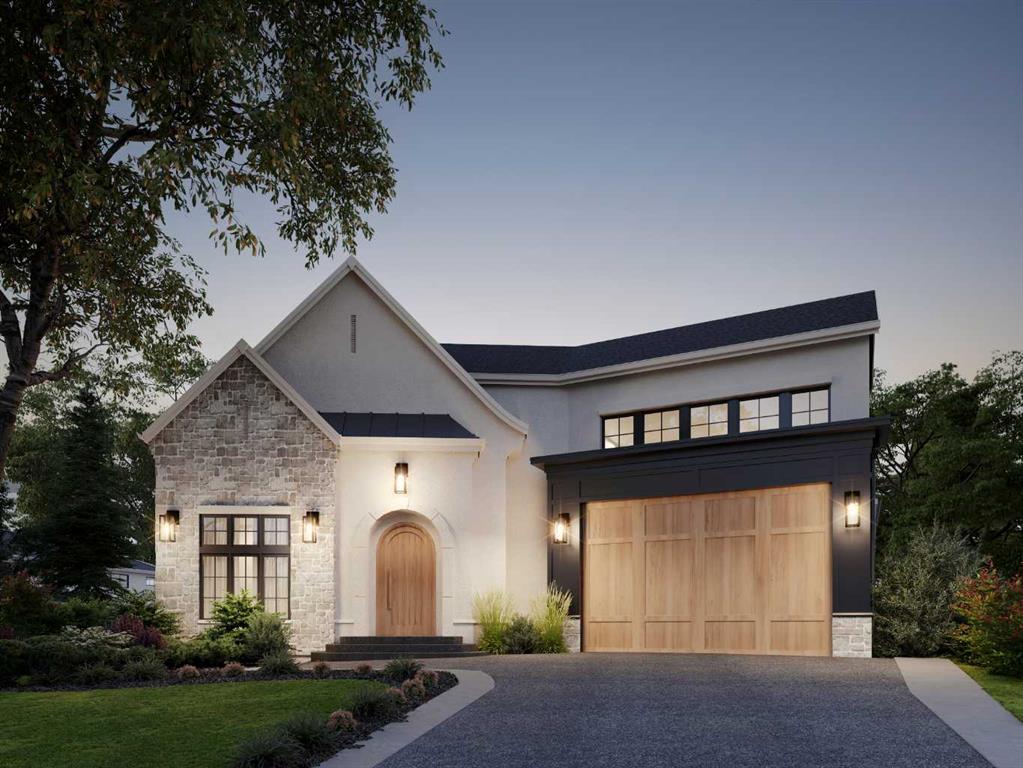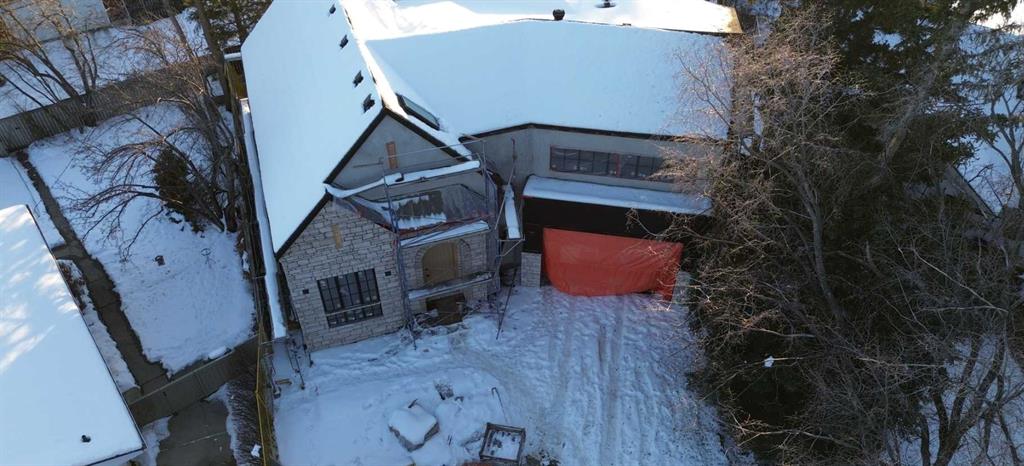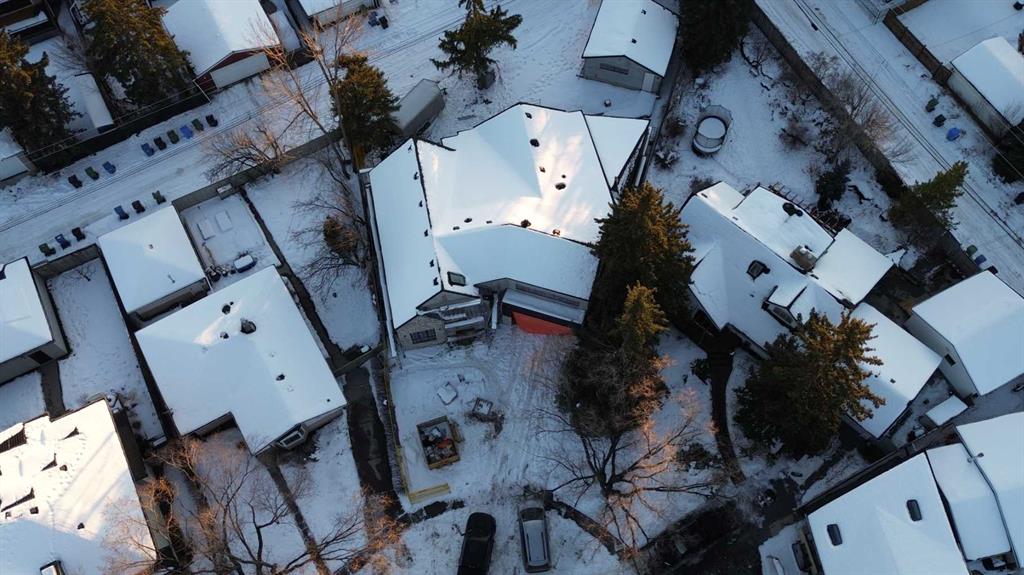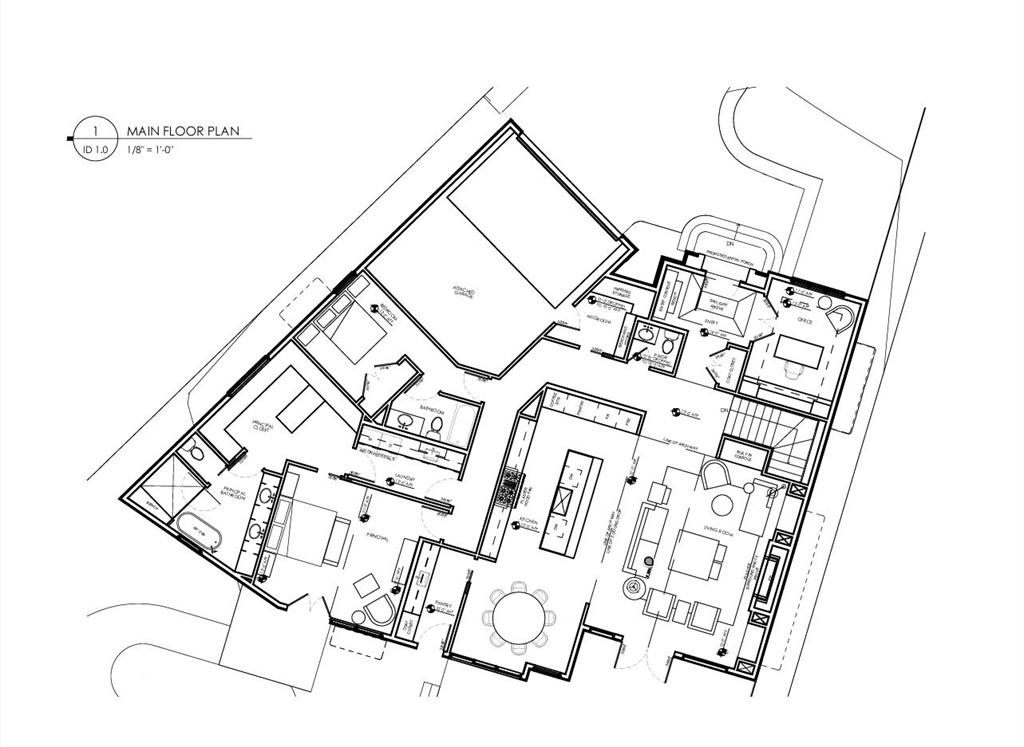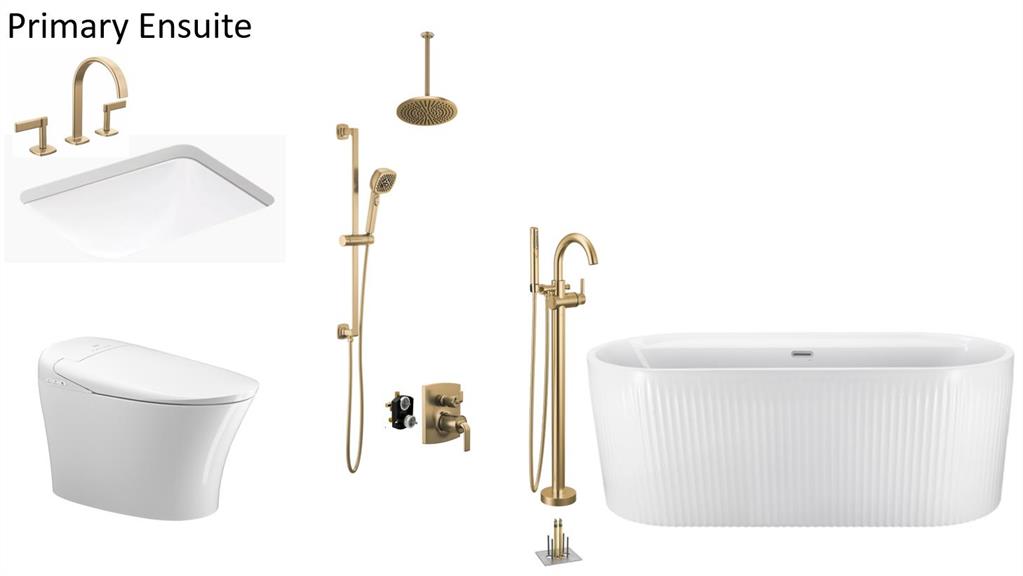

23 laxton Place SW
Calgary
Update on 2023-07-04 10:05:04 AM
$2,895,000
4
BEDROOMS
4 + 2
BATHROOMS
2591
SQUARE FEET
2025
YEAR BUILT
Introducing “Aragorn’’, a luxury residence inspired by French Country homes in Burgundy, France, and presented by Arkadian Homes – a luxury builder with success in Lakeview, Parkdale, North Glenmore among other communities. The home is nestled in the most stunning, serene cul-de-sac in North Glenmore Park, on a 0.2 Acre lot. The exterior is adorned with natural stone – reminiscent of stone castles, in a seamless blend with stucco and Hardie fiber-cement panels. Extra-large triple-pane windows on the south face of the home flood the large living area with natural light and emphasize the detailed features of the home. The European Oak floors, Oak cabinets and stone counters are the stage for a seamless blend of traditional and modern designs. The demure style of the home is further enhanced by arches, vaulted, panelled ceilings, curated light fixtures, and more. The kitchen has tall white oak wooden cabinetry with dovetail drawers, and top-of-the-line WOLF APPLIANCE PACKAGE which includes a WOLF gas range, wood-panelled SUBZERO fridge and freezer with cold-water dispenser and ice maker, and built-in WOLF microwave drawer oven. The expansive 12-ft kitchen island and dining area is a hub for entertaining friends and family while the kitchen is a delight for culinary enthusiasts. This home is equipped with built-in speakers on the main floor and lower floor, has CONTROL 4 SMART HOME AUTOMATION - schedule your heating and central AC cooling during the different seasons, lighting, music, TV and much more. The primary bedroom boasts of a large, cozy space with an ensuite 5-pc bathroom equipped with a steam shower, in-floor heat, and smart toilet. The main floor boasts of a second bedroom with an ensuite 3-pc bath. Completing the main floor is a tastefully finished home office/library for when you may want to work from home and chop down some tasks. The lower floor has been finished into a warm and comfortable living space with hydronic in-floor heating, Oak floors, 2 bedrooms with 2 ensuite baths, wet bar, gym/exercise room, extra-large flex room and a state-of-the-art GOLF SIMULATOR ROOM. An additional laundry room and powder room in proximity to the gym completes the carefully planned spaces in the lower floor. This home features a double front-attached garage with a car lift/hoist and a double detached garage accessible from the alley. The 19-ft-tall, front-attached garage is equipped with in-floor heat, drain, hot and cold water taps, epoxy flooring and has premium installations such as an electric car charger and a car lift, which transforms it into a triple car garage. Store up to 3 cars in the front-attached garage, 2 cars in the double detached garage, not forgetting double parking space on the driveway for a total of 7 parking spaces. This home is close up to top schools and right next to golf, the Athletic Park, shopping, and a short 10-minute drive to downtown. Come visit and contemplate the Aragorn, your expectations will be surpassed.
| COMMUNITY | North Glenmore Park |
| TYPE | Residential |
| STYLE | Bungalow |
| YEAR BUILT | 2025 |
| SQUARE FOOTAGE | 2590.7 |
| BEDROOMS | 4 |
| BATHROOMS | 6 |
| BASEMENT | Finished, Full Basement |
| FEATURES |
| GARAGE | Yes |
| PARKING | 220 Volt Wiring, Additional Parking, Concrete Driveway, Double Garage Detached, Driveway, Garage Faces Front |
| ROOF | Asphalt Shingle |
| LOT SQFT | 782 |
| ROOMS | DIMENSIONS (m) | LEVEL |
|---|---|---|
| Master Bedroom | 5.00 x 4.65 | Main |
| Second Bedroom | 3.40 x 3.10 | Main |
| Third Bedroom | 4.62 x 3.45 | Lower |
| Dining Room | 3.99 x 3.33 | Main |
| Family Room | ||
| Kitchen | 6.07 x 4.04 | Main |
| Living Room | 6.53 x 5.99 | Main |
INTERIOR
Central Air, In Floor, Forced Air, Natural Gas, Gas
EXTERIOR
Back Lane, Cul-De-Sac, Pie Shaped Lot
Broker
RE/MAX Real Estate (Mountain View)
Agent

