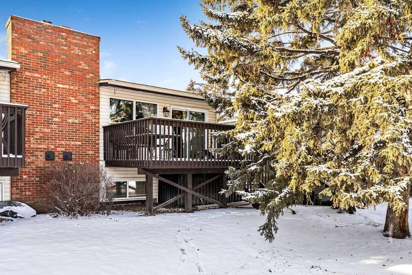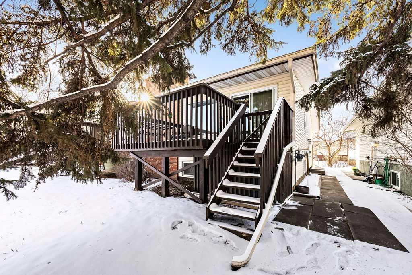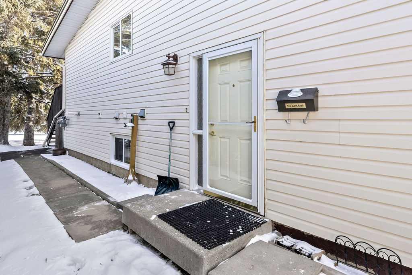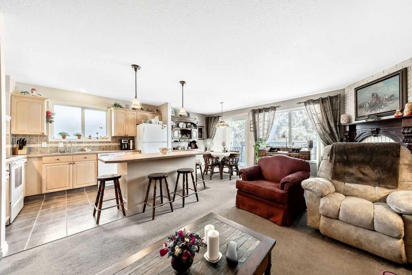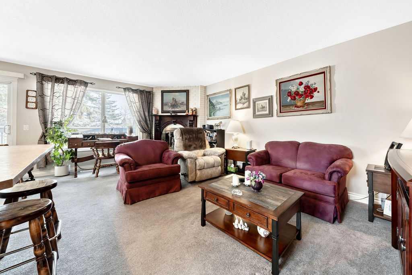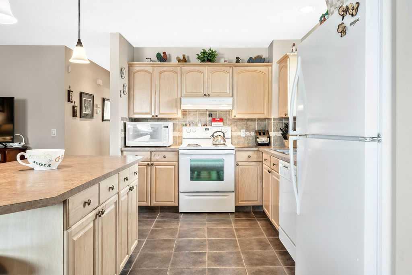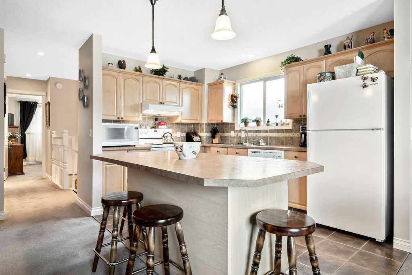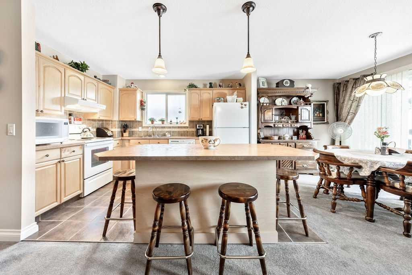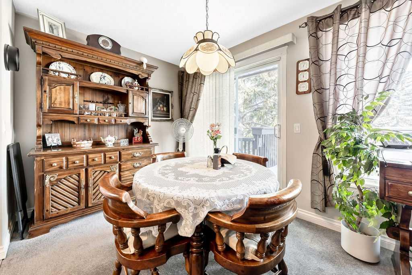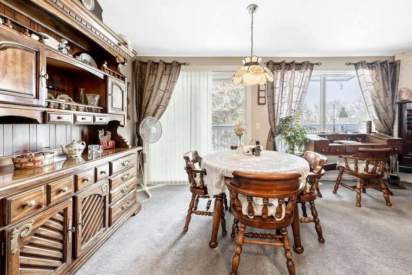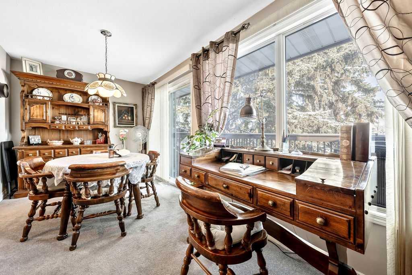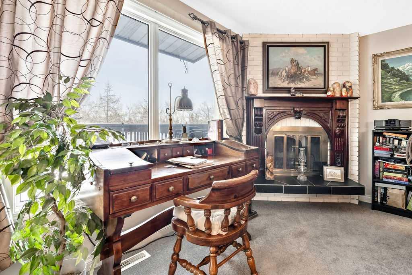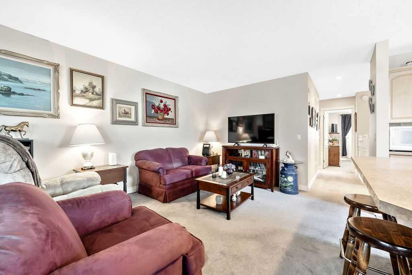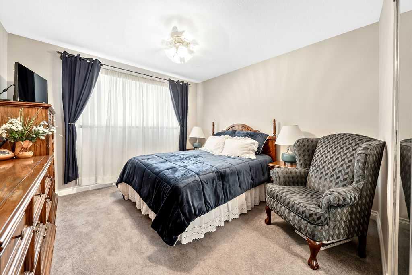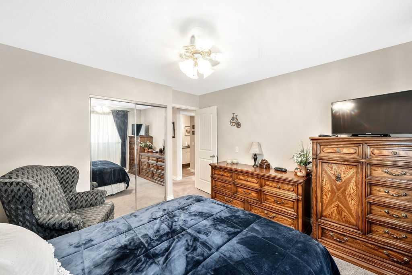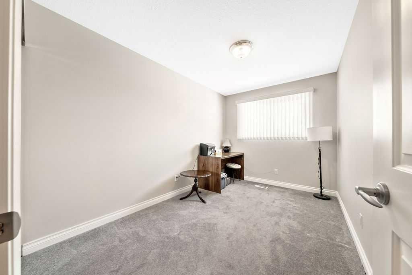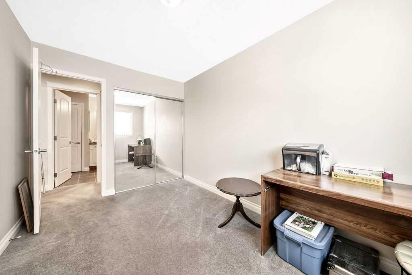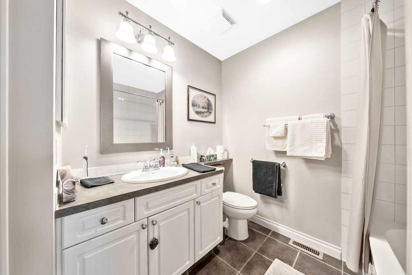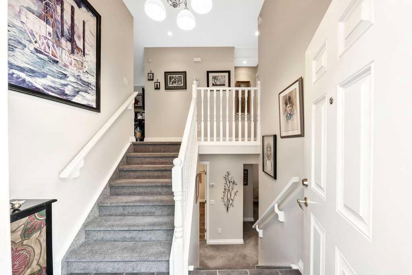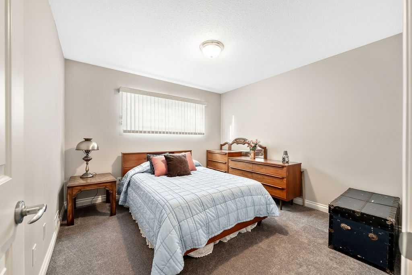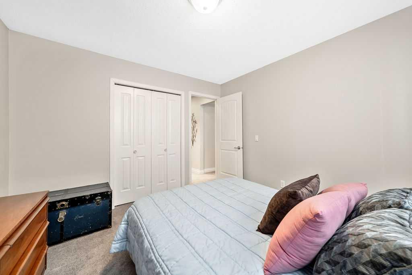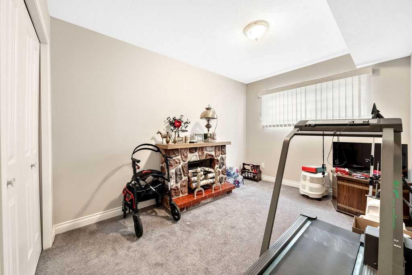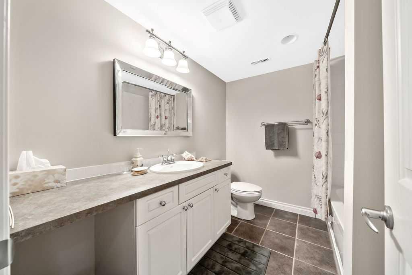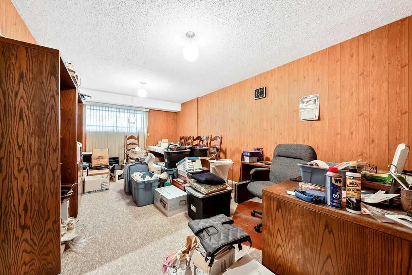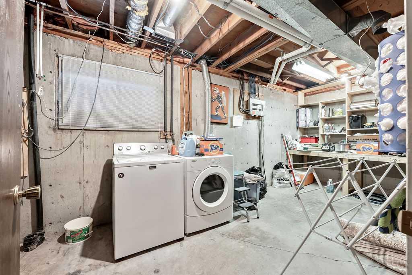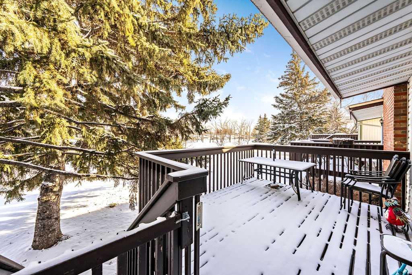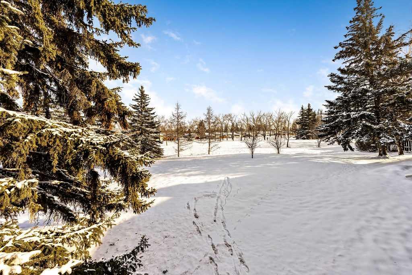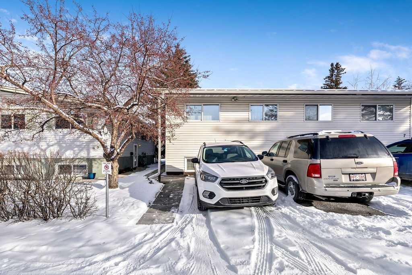

8, 1919 69 Avenue SE
Calgary
Update on 2023-07-04 10:05:04 AM
$399,900
3
BEDROOMS
2 + 0
BATHROOMS
924
SQUARE FEET
1977
YEAR BUILT
Welcome home! This half duplex townhome in the community of Lynnwood presents an opportunity for buyers to own their home at an affordable price! What do they say? Location, location, location. Experience the sense of space and privacy from your home that backs on to a large green space, and within blocks of schools, community centre, garden, pool, sports fields and arena, shops, as well as public transit. Not to mention quick access to major transportation routes like Glenmore, Deerfoot and Stoney Trails. But that's not all: Picture yourself enjoying the spacious open concept floorplan with patio doors onto your deck, integrating indoor and outdoor space. Neutral tones in paint and flooring foster a peaceful environment for preparing meals in a functional kitchen with large island and eating bar. Enjoy those meals in the dining room, and cozy up with family or entertain guests in a large living room with brick covered fireplace - all open to large windows and the expanse of greenery outside. The main floor also offers a spacious full bathroom and 2 generous bedrooms. Downstairs, you'll find another bedroom and a flex room or potential bedroom plus another full bathroom, along with a spacious recreation room for your hobbies or extra room for the kids to play. There is a also plenty of storage in the laundry room including a workbench and shelving. This unit was updated in 2010-2011 with tile, carpet, trim, paint and ceiling texture, and appliances along with furnace, hot water tank and additional attic insulation. Since then, the refrigerator and washer were further updated in 2022. The complex recently updated the roofing, and will begin updating the exterior siding in the next year.
| COMMUNITY | Ogden |
| TYPE | Residential |
| STYLE | BLVL, SBS |
| YEAR BUILT | 1977 |
| SQUARE FOOTAGE | 924.0 |
| BEDROOMS | 3 |
| BATHROOMS | 2 |
| BASEMENT | Finished, Full Basement |
| FEATURES |
| GARAGE | No |
| PARKING | Assigned, PParking Pad, Stall |
| ROOF | Asphalt Shingle |
| LOT SQFT | 0 |
| ROOMS | DIMENSIONS (m) | LEVEL |
|---|---|---|
| Master Bedroom | 3.53 x 3.56 | Main |
| Second Bedroom | 2.51 x 3.73 | Main |
| Third Bedroom | 3.35 x 3.38 | Basement |
| Dining Room | 2.67 x 2.97 | Main |
| Family Room | 3.53 x 5.54 | Basement |
| Kitchen | 2.92 x 3.58 | Main |
| Living Room | 3.20 x 6.10 | Main |
INTERIOR
None, Forced Air, Natural Gas, Brick Facing, Living Room, Raised Hearth, Wood Burning
EXTERIOR
Backs on to Park/Green Space, See Remarks
Broker
Real Estate Professionals Inc.
Agent

