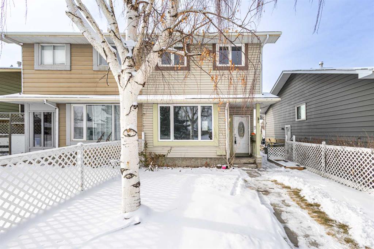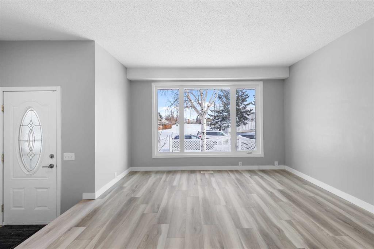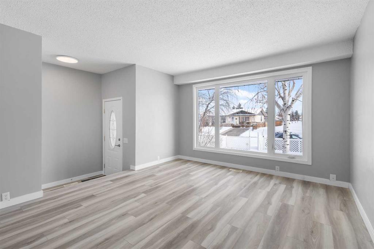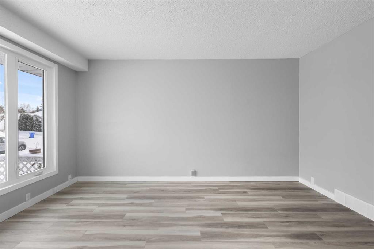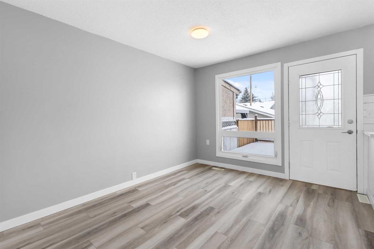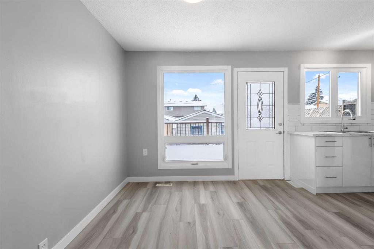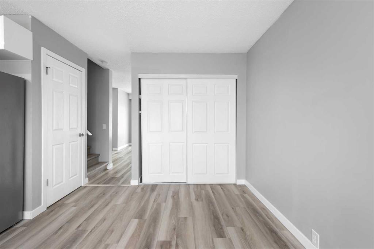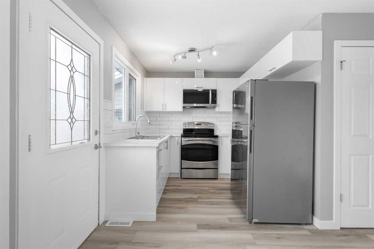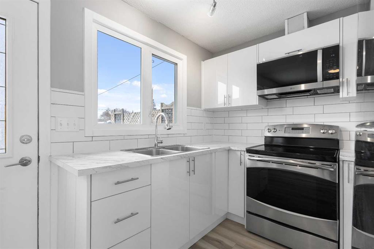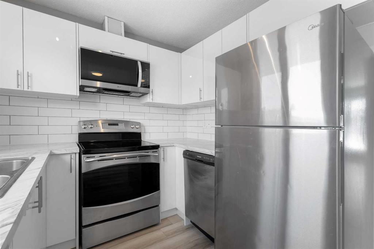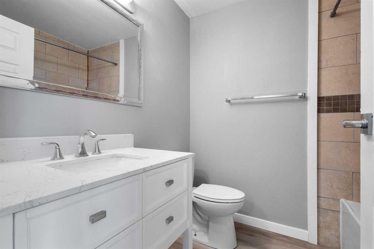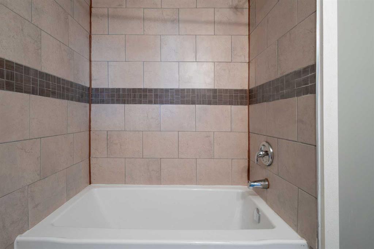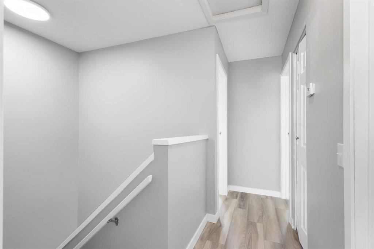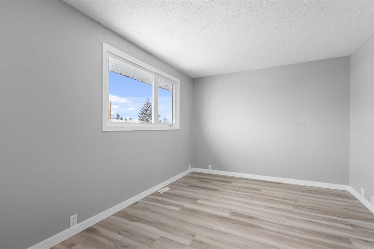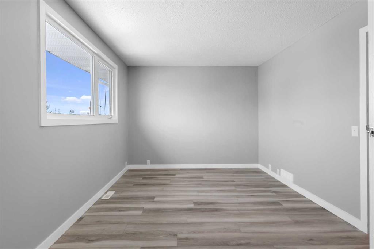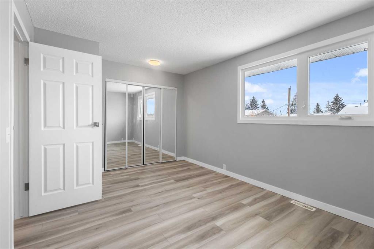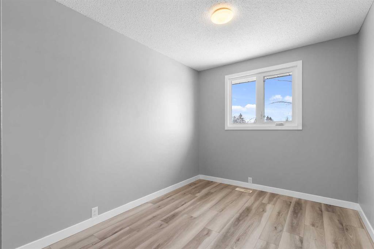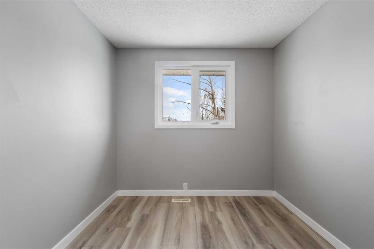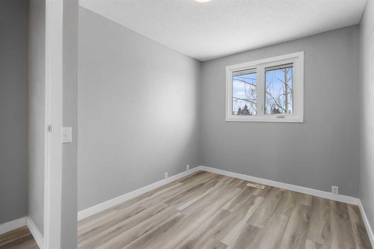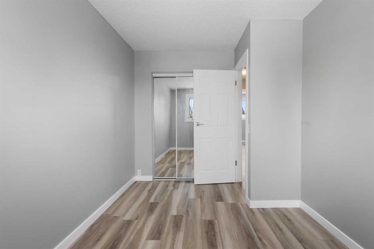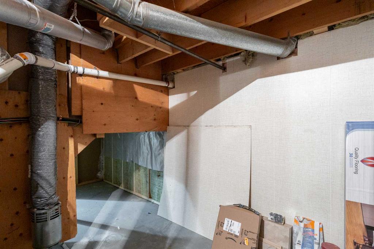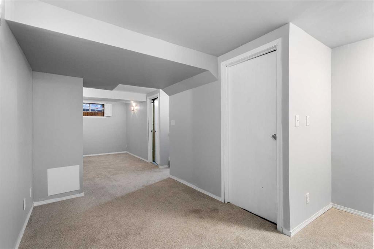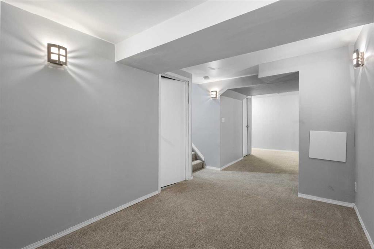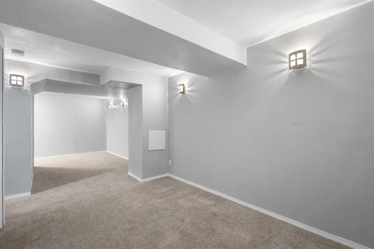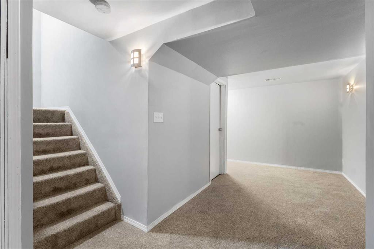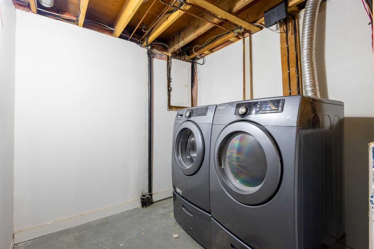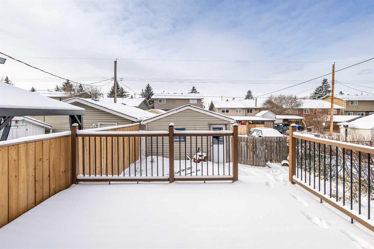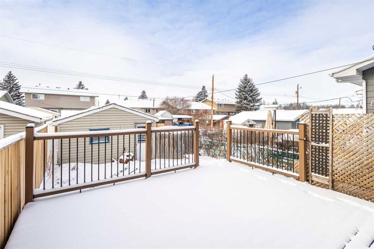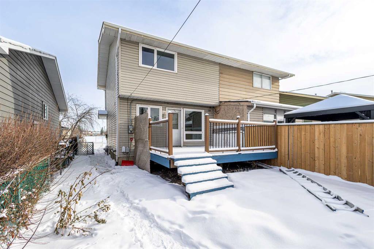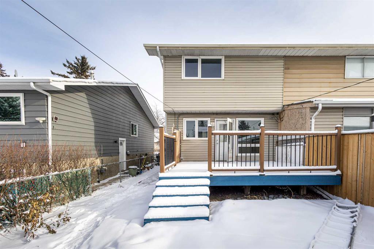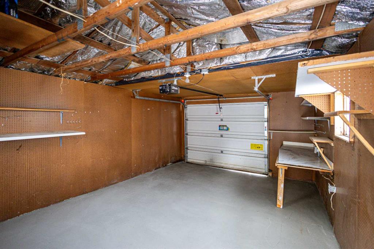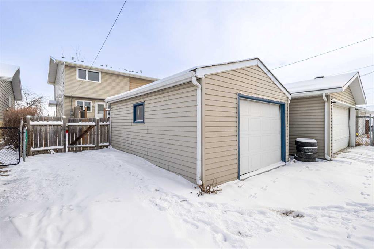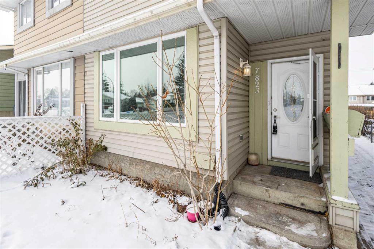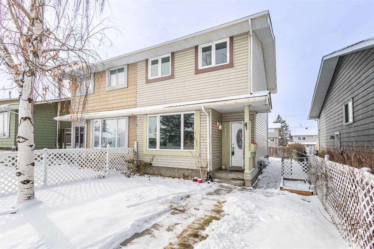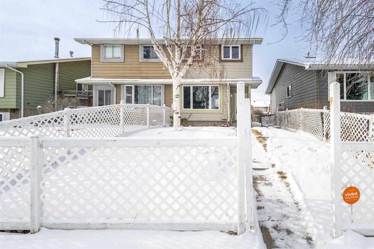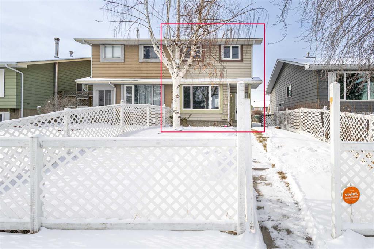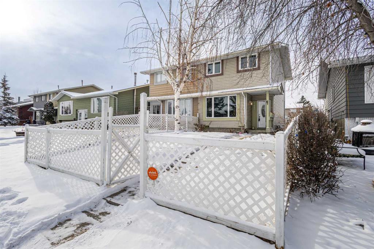

7823 22 Street SE
Calgary
Update on 2023-07-04 10:05:04 AM
$437,900
3
BEDROOMS
1 + 0
BATHROOMS
1058
SQUARE FEET
1976
YEAR BUILT
Welcome to this beautifully updated 2-storey semi-detached home, nestled in the quiet community of Ogden. Freshly painted and featuring brand-new vinyl flooring throughout, this home offers 3 bedrooms, 1 full bath, and an oversized single detached garage. Plus, enjoy the added benefits of new shingles, a new hot water tank, and a new electric panel for enhanced efficiency and peace of mind. Step inside to a bright and airy main floor, where large windows flood the spacious living room with natural light. The modern kitchen showcases new crisp white cabinetry, sleek stainless-steel appliances, and ample storage. Adjacent to the kitchen, a generous dining area provides the perfect space for family meals and gatherings. Upstairs, you’ll find three well-sized bedrooms and a full 4-piece bathroom. The fully finished basement extends your living space, offering a versatile family or recreational room. Outside, enjoy a private, low-maintenance backyard with a large deck—ideal for relaxing or entertaining. The oversized single detached garage ensures secure parking and extra storage. Located in a prime area, this home provides easy access to schools, parks, playgrounds, restaurants, and shopping, making it a fantastic choice for families. Don’t miss this incredible opportunity—schedule your private viewing today!
| COMMUNITY | Ogden |
| TYPE | Residential |
| STYLE | TSTOR, SBS |
| YEAR BUILT | 1976 |
| SQUARE FOOTAGE | 1058.0 |
| BEDROOMS | 3 |
| BATHROOMS | 1 |
| BASEMENT | Finished, Full Basement |
| FEATURES |
| GARAGE | Yes |
| PARKING | SIDetached Garage |
| ROOF | Asphalt Shingle |
| LOT SQFT | 278 |
| ROOMS | DIMENSIONS (m) | LEVEL |
|---|---|---|
| Master Bedroom | 3.12 x 3.63 | Upper |
| Second Bedroom | 2.26 x 3.07 | Upper |
| Third Bedroom | 1.88 x 3.71 | Upper |
| Dining Room | 2.11 x 3.58 | Main |
| Family Room | 8.20 x 2.29 | Basement |
| Kitchen | 2.31 x 2.49 | Main |
| Living Room | 4.39 x 2.97 | Main |
INTERIOR
None, Forced Air,
EXTERIOR
Back Lane, Back Yard, Front Yard, Landscaped, Low Maintenance Landscape
Broker
2% Realty
Agent

