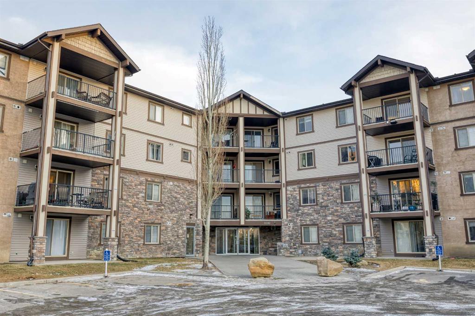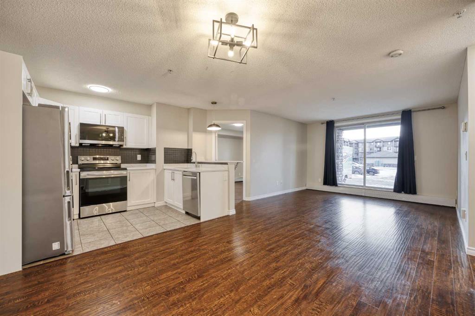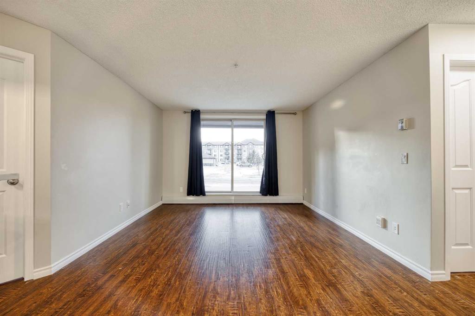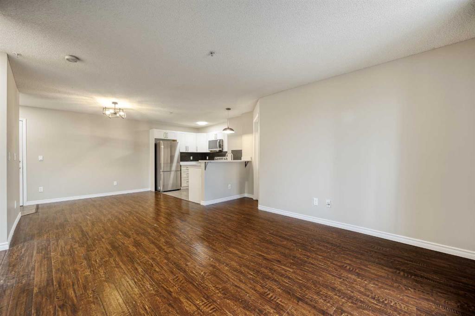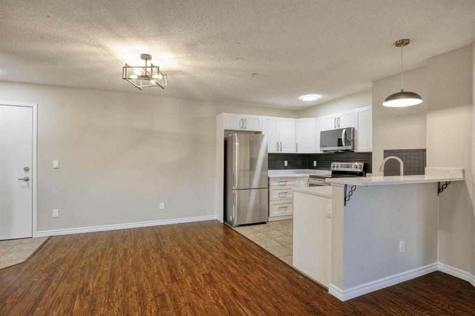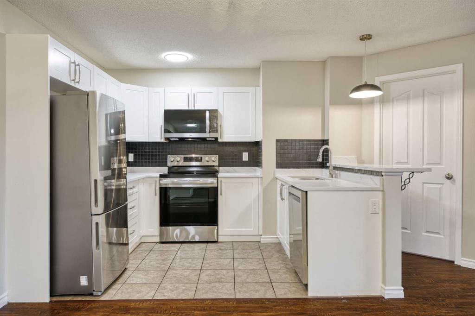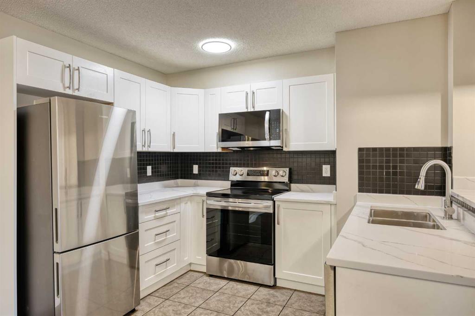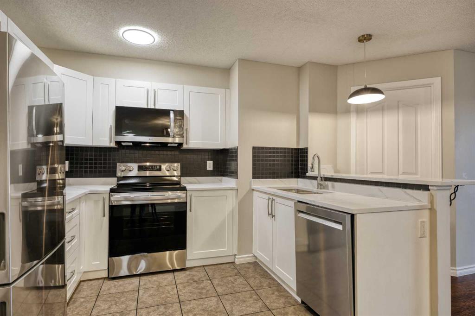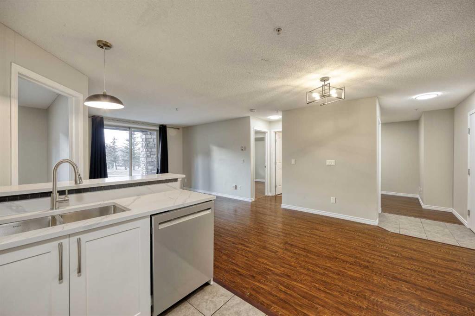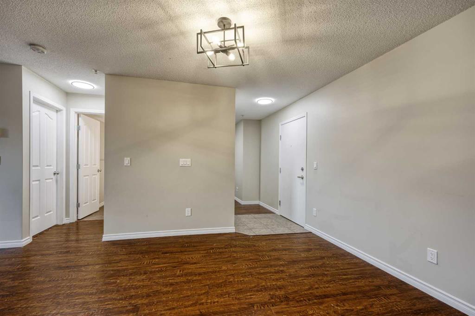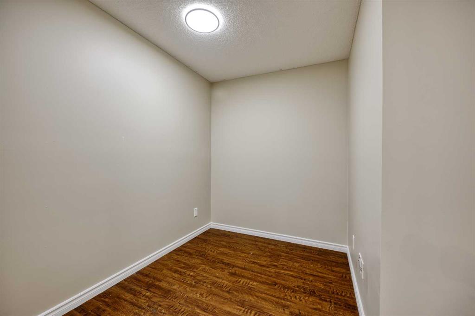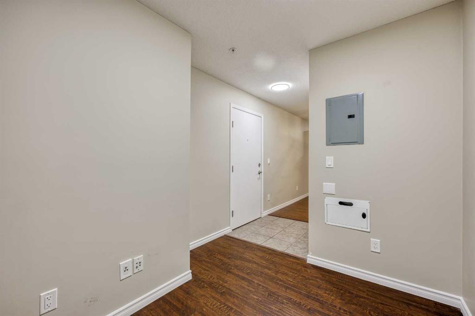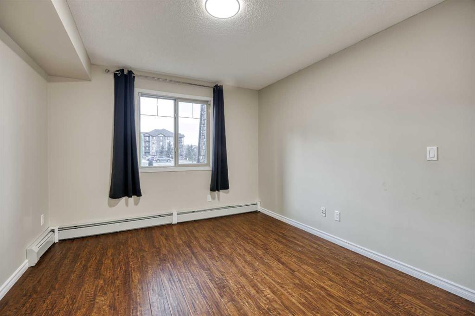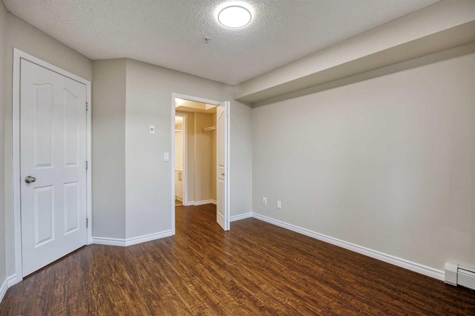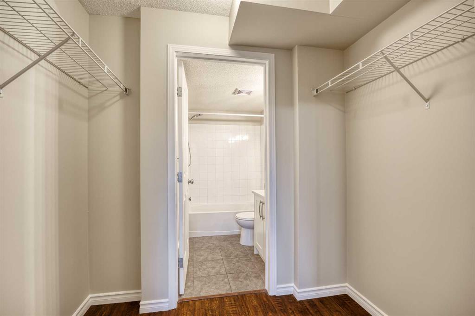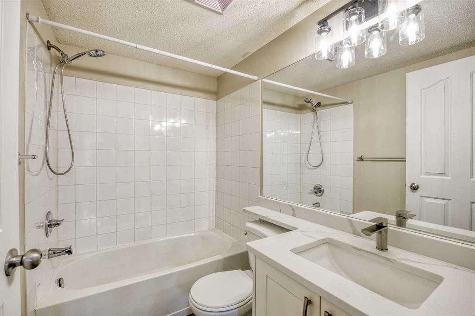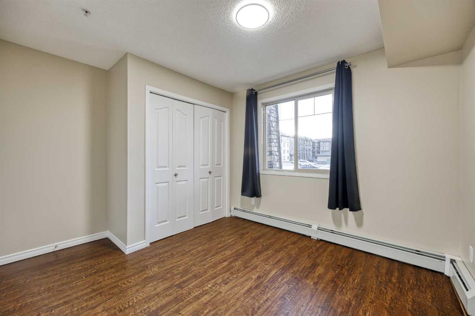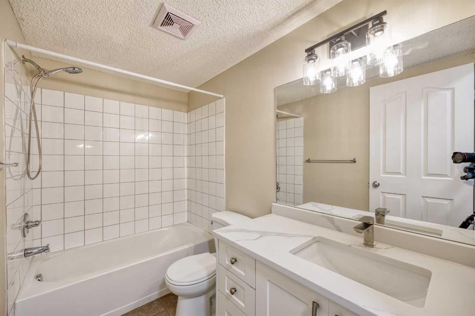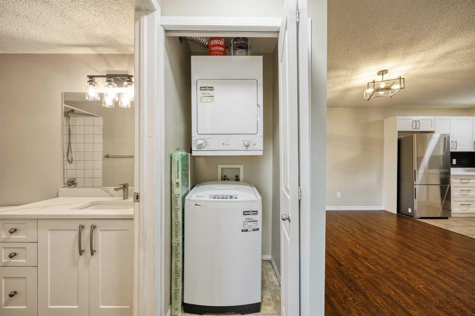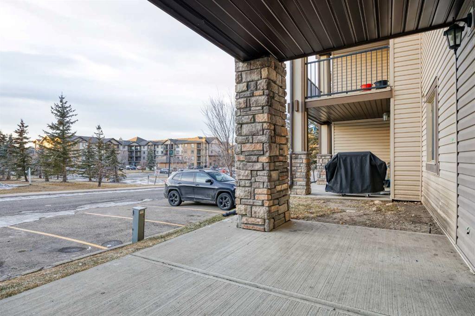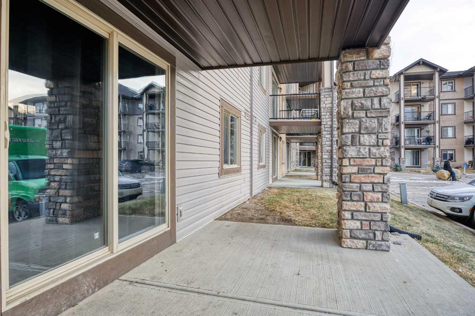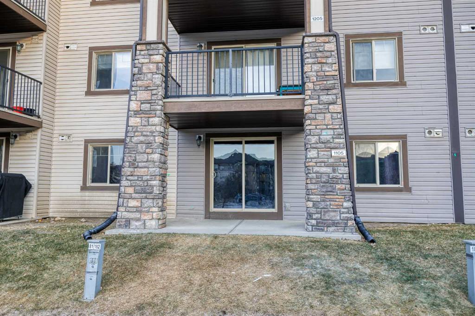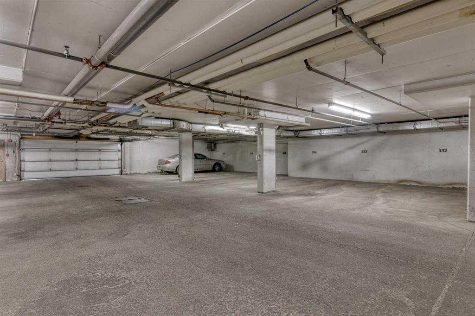

1105, 60 Panatella Street NW
Calgary
Update on 2023-07-04 10:05:04 AM
$325,000
2
BEDROOMS
2 + 0
BATHROOMS
840
SQUARE FEET
2008
YEAR BUILT
Home Sweet Home! Welcome to this freshly painted 2 Bedrooms + Den, 2 Bathrooms Apartment in the sought-after community of Panorama Hills. Featuring new light fixtures and brand-new quartz countertops in the Kitchen and Bathrooms, this home is move-in ready with a modern touch! The open floorplan enhances the flow throughout the unit. The Kitchen includes a raised eating bar and seamlessly connects to the Dining area. The spacious Living room is highlighted by a floor-to-ceiling glass sliding door that opens to the patio. A larger Den near the entrance is ideal for a home office or additional storage. The Primary Bedroom includes a 4 pc Ensuite and a walk-through closet. An additional generously sized Bedroom, a 4 pc Bath, and a Laundry area complete this home. This unit also includes a Titled and heated underground parking space. The condo fees include all utilities - electricity, heat and water! Enjoy the convenience of walking to schools, supermarkets, and restaurants. The location is close to amenities such as Cardel Place, a movie theatre, golf courses, T&T Market, Save On Foods and public transportation, with easy access to Stoney Trail. Great for first time buyer or investment property.
| COMMUNITY | Panorama Hills |
| TYPE | Residential |
| STYLE | APRT |
| YEAR BUILT | 2008 |
| SQUARE FOOTAGE | 840.0 |
| BEDROOMS | 2 |
| BATHROOMS | 2 |
| BASEMENT | |
| FEATURES |
| GARAGE | No |
| PARKING | Stall, Underground |
| ROOF | |
| LOT SQFT | 0 |
| ROOMS | DIMENSIONS (m) | LEVEL |
|---|---|---|
| Master Bedroom | 3.33 x 3.23 | Main |
| Second Bedroom | 3.07 x 2.87 | Main |
| Third Bedroom | ||
| Dining Room | 3.18 x 2.67 | Main |
| Family Room | ||
| Kitchen | 3.30 x 2.24 | Main |
| Living Room | 3.61 x 3.05 | Main |
INTERIOR
None, Baseboard,
EXTERIOR
Broker
Jessica Chan Real Estate & Management Inc.
Agent

