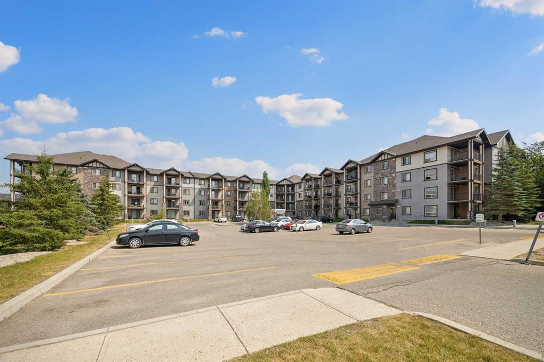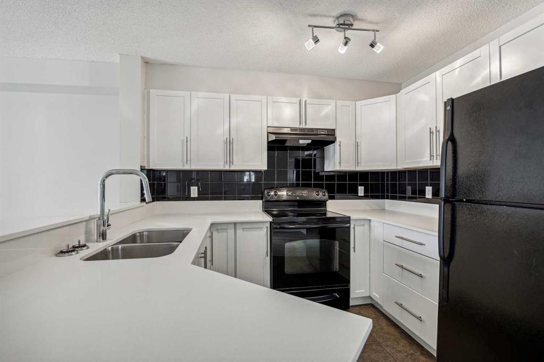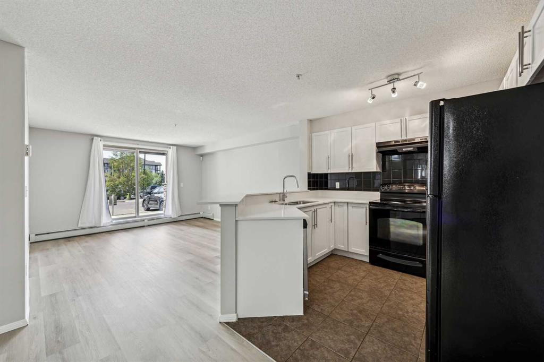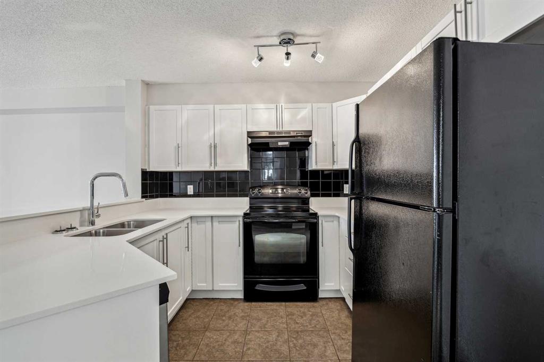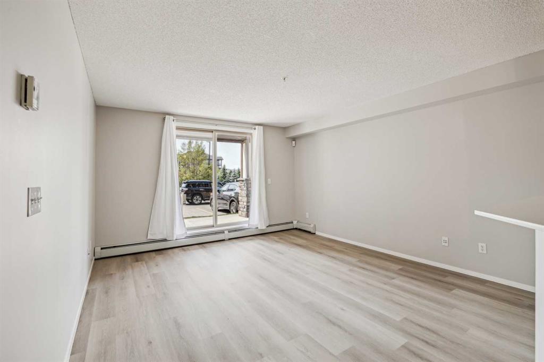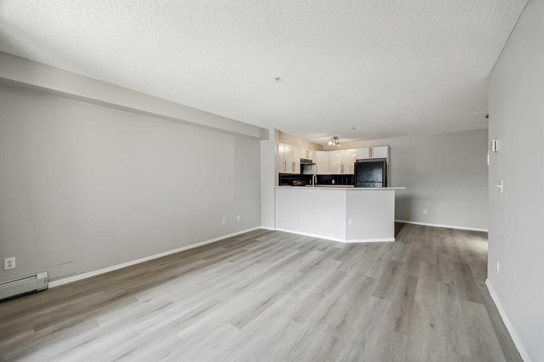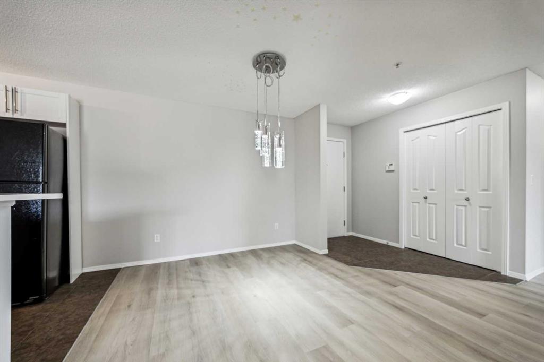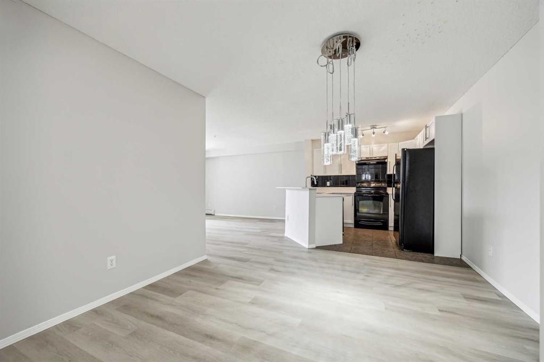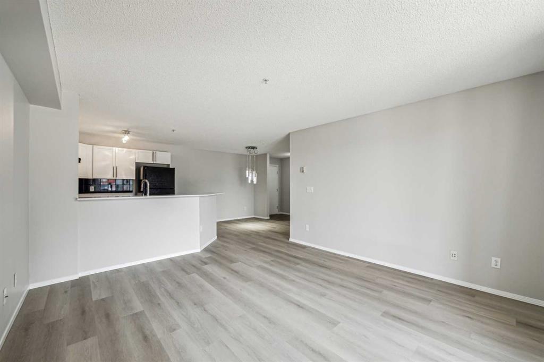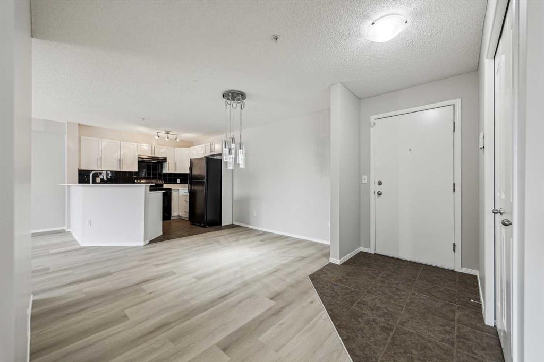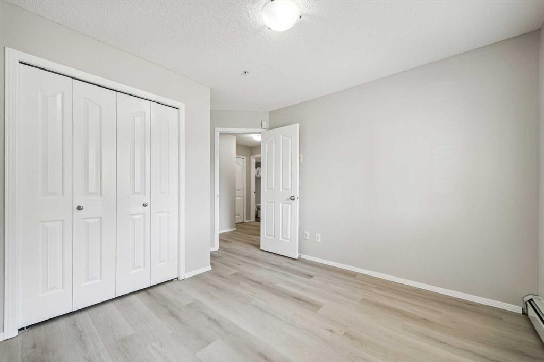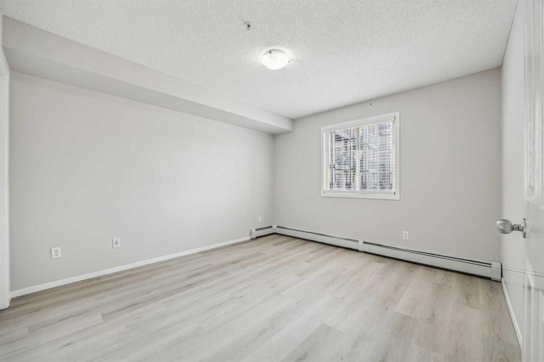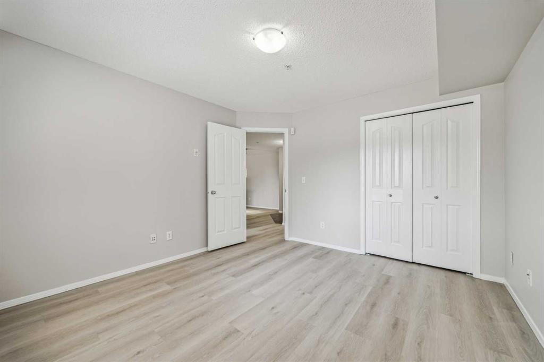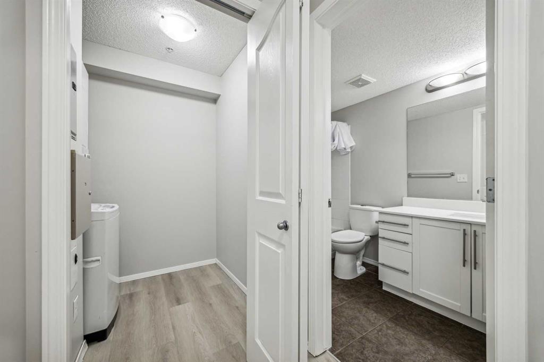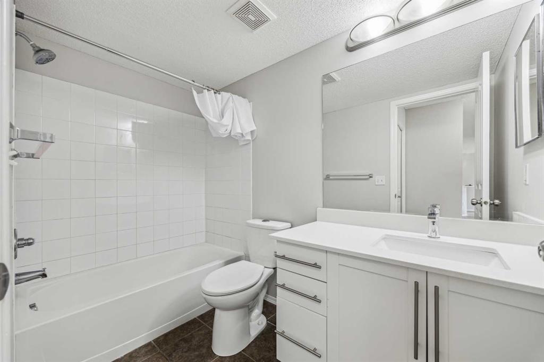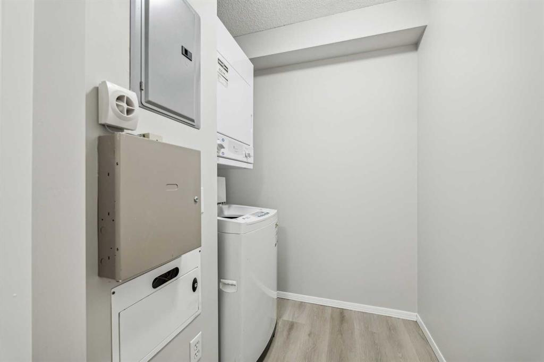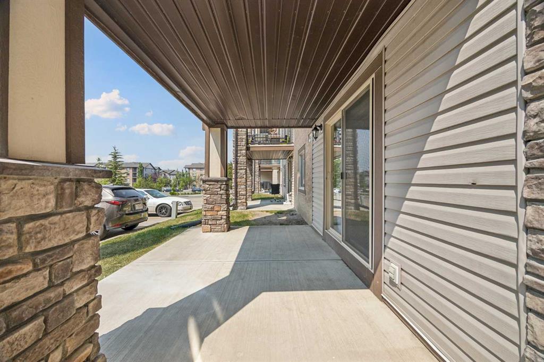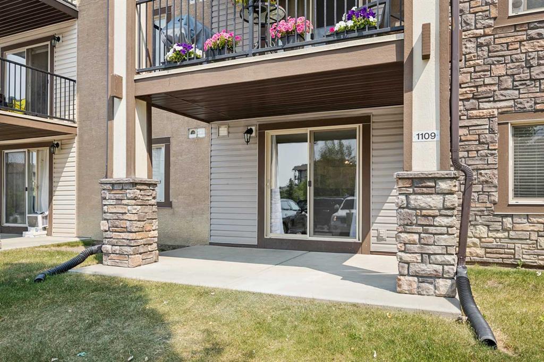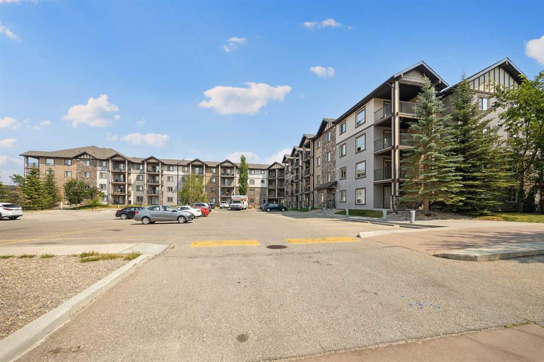

1109, 60 Panatella Street NW
Calgary
Update on 2023-07-04 10:05:04 AM
$314,900
2
BEDROOMS
1 + 0
BATHROOMS
846
SQUARE FEET
2008
YEAR BUILT
This spacious 2 bedroom condo is completely renovated from top to bottom with over $40,000 in renovations featuring brand new luxury vinyl plank, freshly painted walls, doors and trims, new lighting, new plumbing faucets and sinks in the kitchen and bathroom. The condo comes with titled heated underground parking (most of the other units have surface stalls) and is located in the incredibly popular neighbourhood of Panorama Hills. The open floor plan and high end renovations makes the unit bright and contemporary. The family-sized kitchen features a raised eating bar and designer gleaming white cabinets and quartz countertops with an abundance of cabinet space. The generously sized living room and dining area features wide luxury vinyl plank. In addition, the in-suite laundry room has a full-sized stacked washer and dryer and space for storage. The sliding patio doors open out to large patio area. Walk your groceries right up to your own unit or use your patio as your own personal front door. Convenient access for pet owners and seniors! Condo fees include all utiltiies - water, heat and electricity!
| COMMUNITY | Panorama Hills |
| TYPE | Residential |
| STYLE | LOW |
| YEAR BUILT | 2008 |
| SQUARE FOOTAGE | 846.0 |
| BEDROOMS | 2 |
| BATHROOMS | 1 |
| BASEMENT | |
| FEATURES |
| GARAGE | No |
| PARKING | HGarage, Titled, Underground |
| ROOF | Asphalt Shingle |
| LOT SQFT | 4645 |
| ROOMS | DIMENSIONS (m) | LEVEL |
|---|---|---|
| Master Bedroom | 3.73 x 3.48 | Main |
| Second Bedroom | 3.10 x 3.00 | Main |
| Third Bedroom | ||
| Dining Room | 3.48 x 2.72 | Main |
| Family Room | ||
| Kitchen | 3.10 x 3.02 | Main |
| Living Room | 4.34 x 3.94 | Main |
INTERIOR
None, Baseboard, Hot Water, Natural Gas,
EXTERIOR
Landscaped, Level
Broker
CIR Realty
Agent

