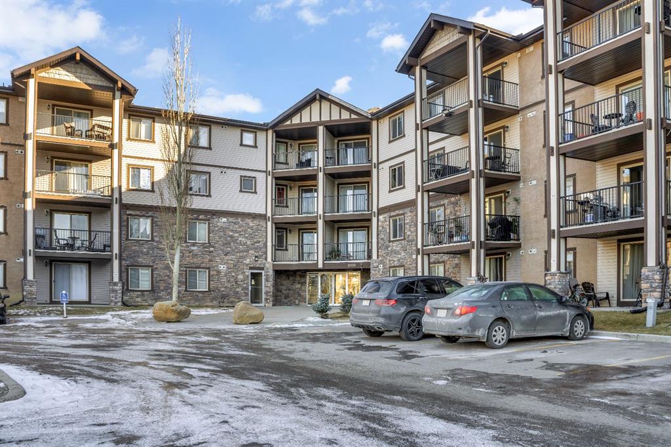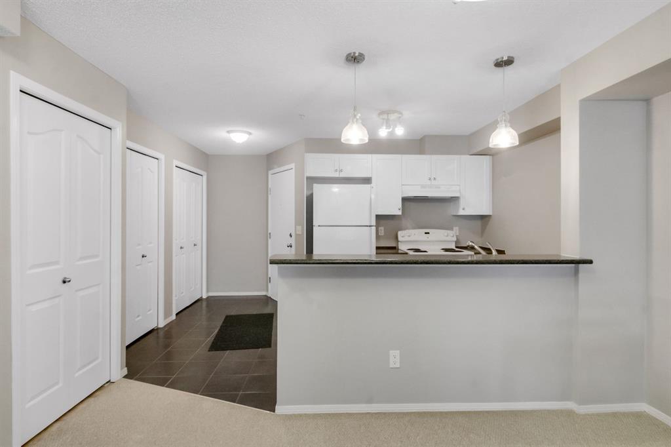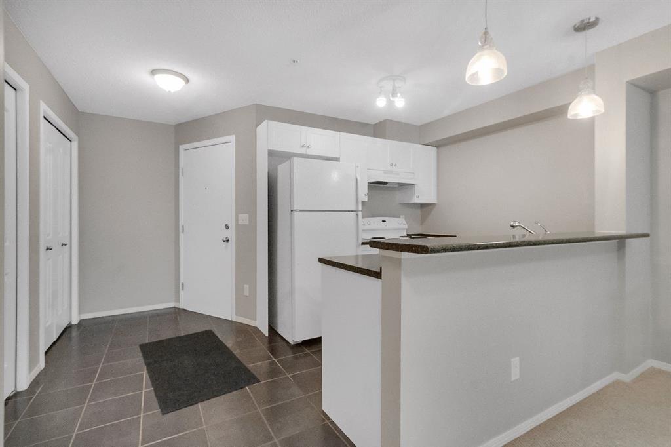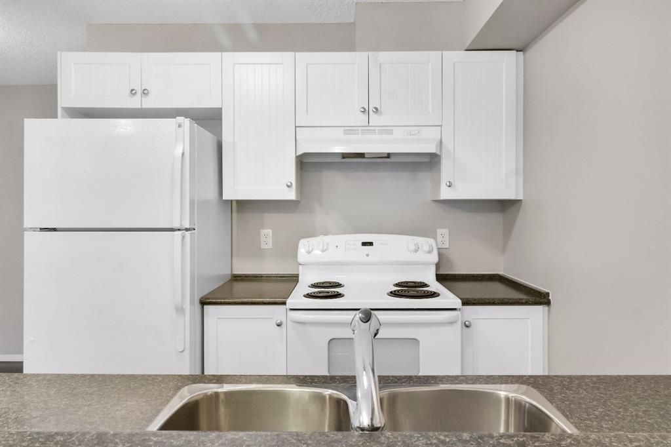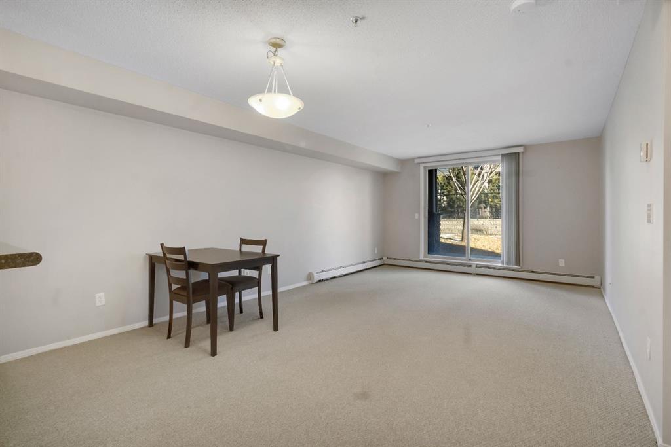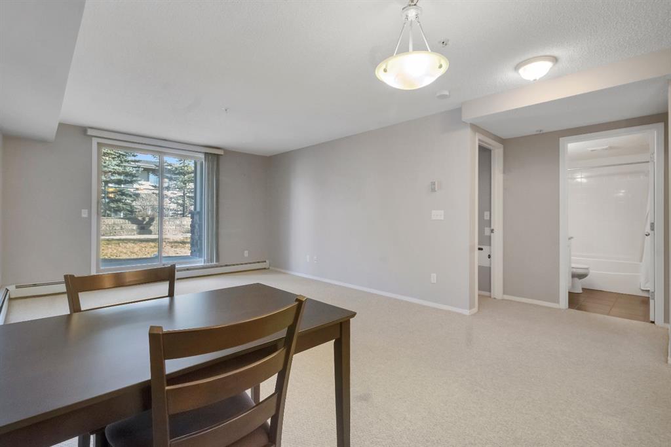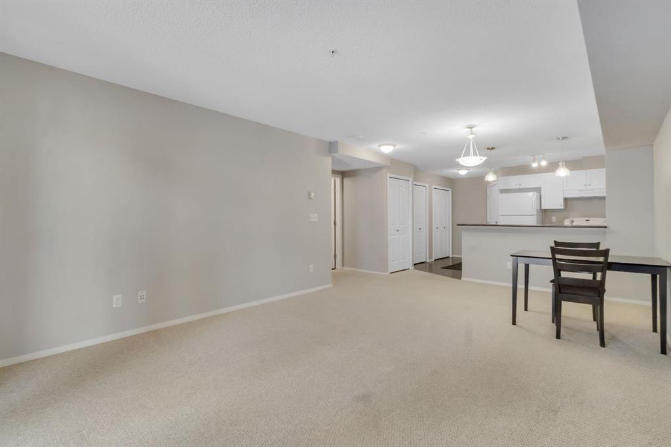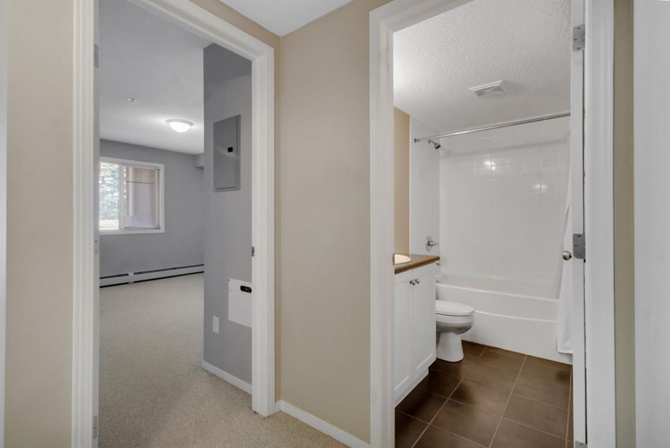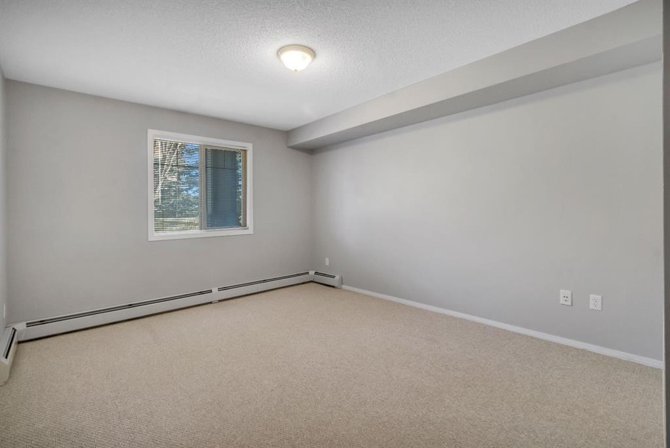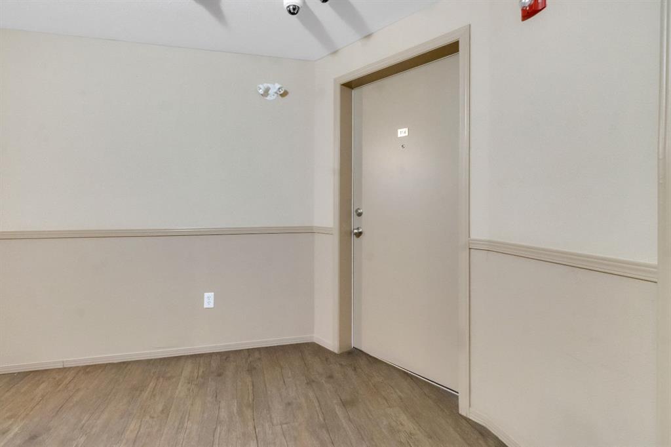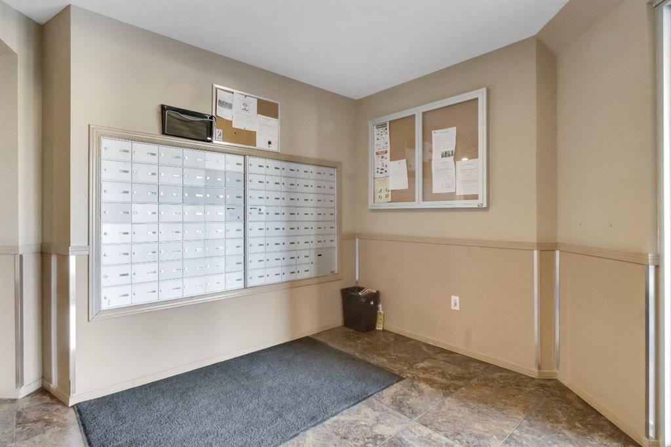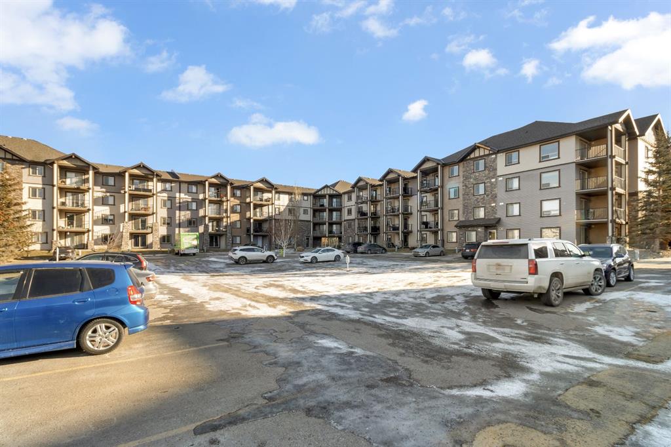

1114, 60 Panatella Street NW
Calgary
Update on 2023-07-04 10:05:04 AM
$249,000
1
BEDROOMS
1 + 0
BATHROOMS
679
SQUARE FEET
2008
YEAR BUILT
Welcome to this beautiful, well-maintained, and spacious corner unit condo, located in the desirable community of Panorama Hills! Boasting a thoughtfully designed open-concept floor plan with high ceilings that enhance the sense of space and light. Enjoy the benefit of LOW CONDO FEES, WHICH INCLUDE ALL UTILITIES—ELECTRICITY, HEAT, AND WATER! The unit features large windows, allowing for plenty of natural light throughout. As you step in, you'll find the foyer equipped with two large closets, offering ample storage. The kitchen features plenty of cabinetry, providing all the storage you need, while the designated dining area and large living room create the perfect spaces for relaxation and entertaining. The big bedroom is generously sized to accommodate a king-size bed, nightstands, and a desk, complemented by a large closet. A 4-piece bathroom and a laundry room complete the unit. This condo also backs onto green space, offering added privacy. Located close to shopping, restaurants, public transit, and all the amenities you could ask for, it provides the perfect blend of comfort and convenience. Don't miss out on this amazing opportunity!
| COMMUNITY | Panorama Hills |
| TYPE | Residential |
| STYLE | APRT |
| YEAR BUILT | 2008 |
| SQUARE FOOTAGE | 679.0 |
| BEDROOMS | 1 |
| BATHROOMS | 1 |
| BASEMENT | |
| FEATURES |
| GARAGE | No |
| PARKING | Assigned, Stall |
| ROOF | |
| LOT SQFT | 0 |
| ROOMS | DIMENSIONS (m) | LEVEL |
|---|---|---|
| Master Bedroom | ||
| Second Bedroom | 3.45 x 4.83 | Main |
| Third Bedroom | ||
| Dining Room | 3.89 x 2.74 | Main |
| Family Room | ||
| Kitchen | 2.44 x 2.29 | Main |
| Living Room | 3.89 x 4.39 | Main |
INTERIOR
None, Baseboard,
EXTERIOR
Broker
Real Broker
Agent

