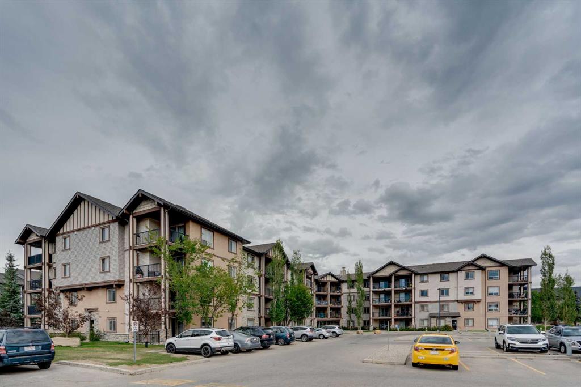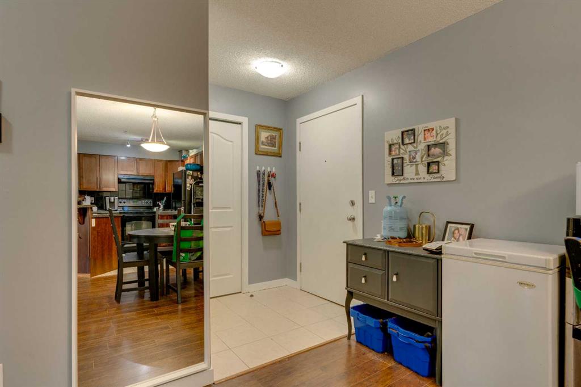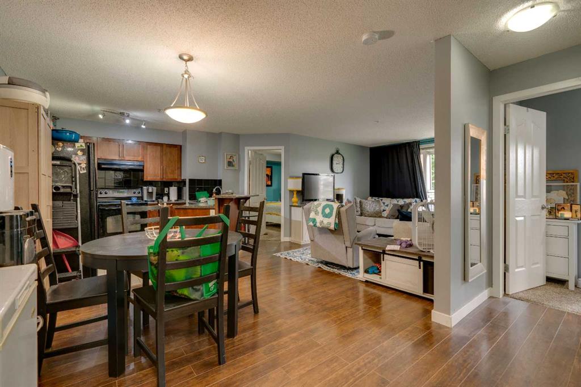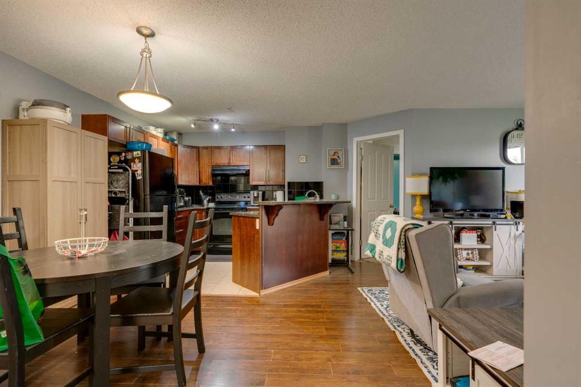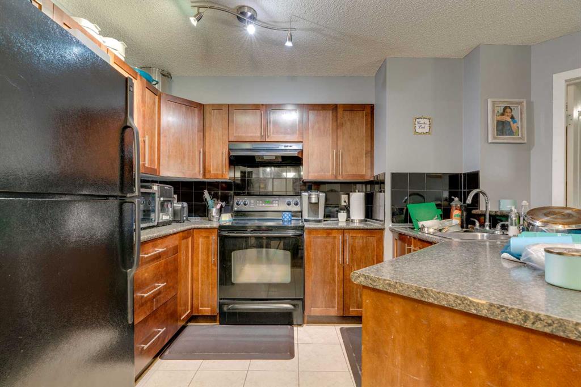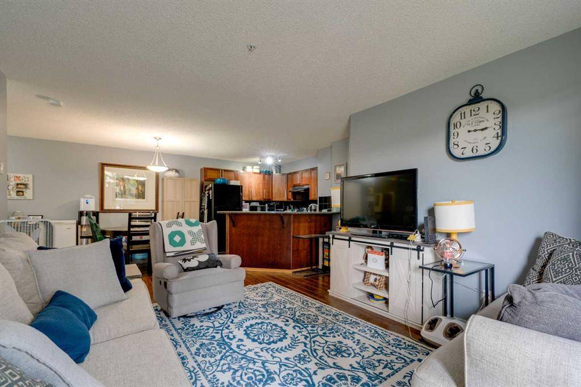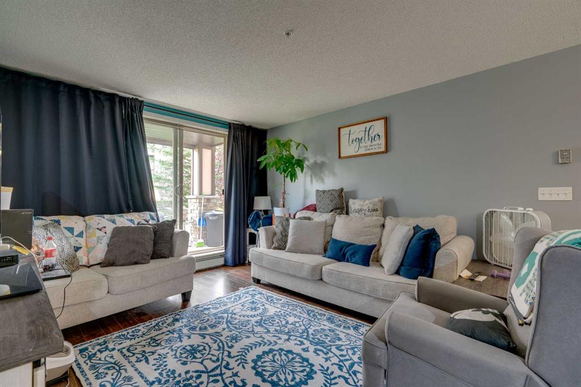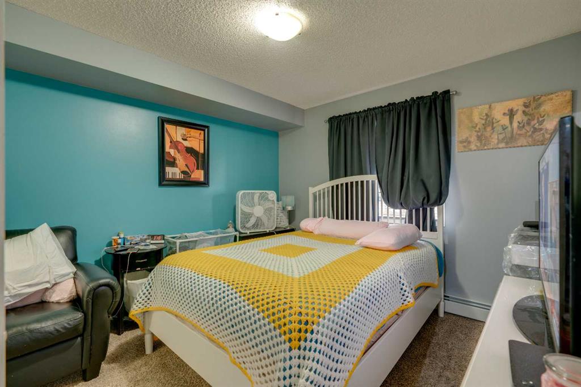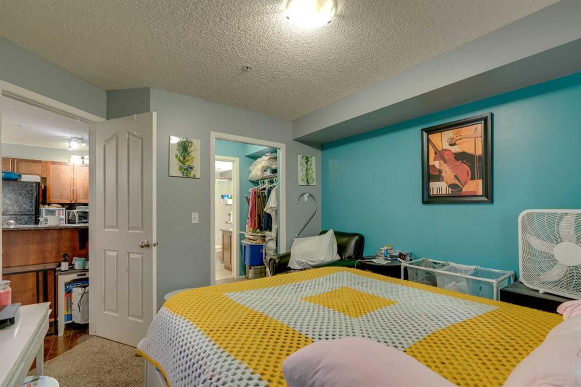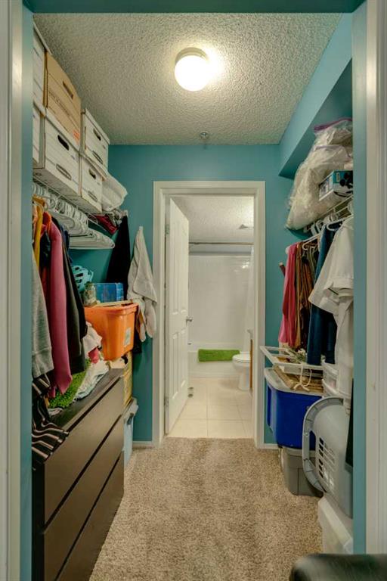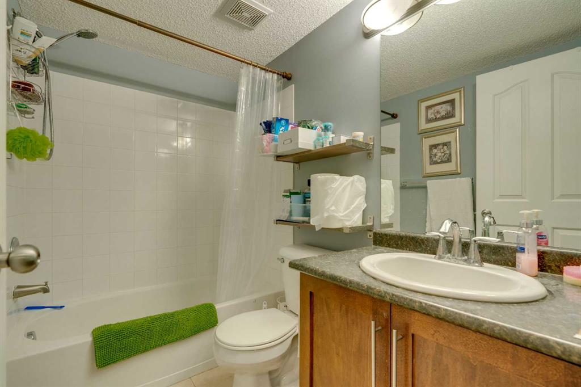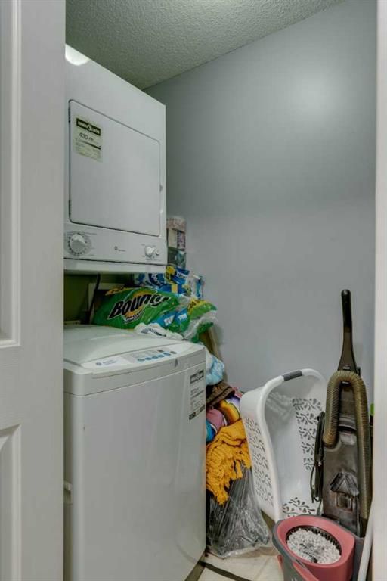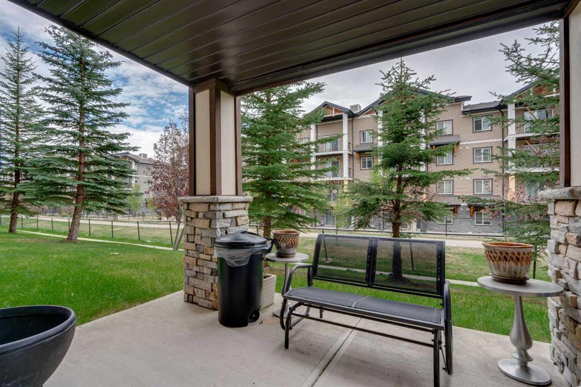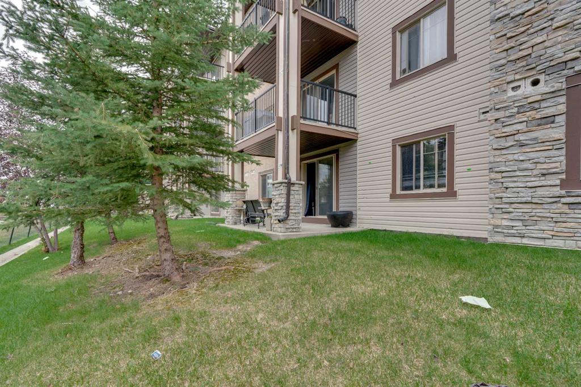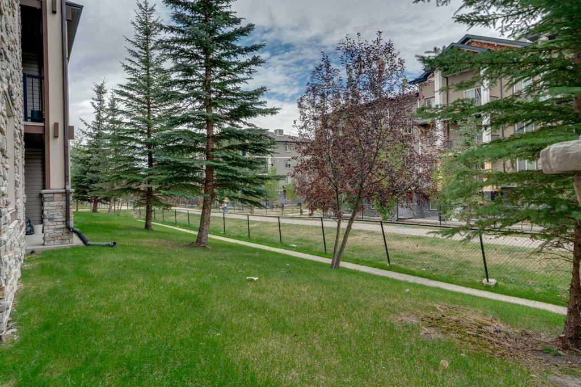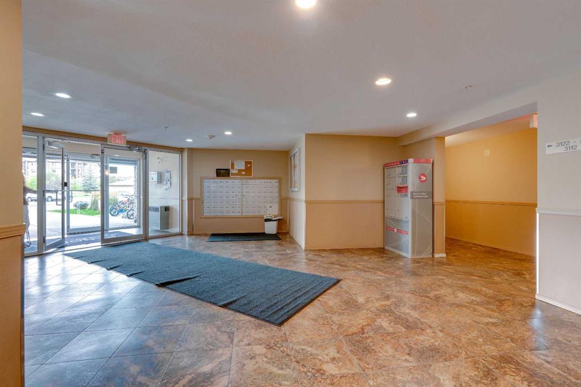

3116, 60 Panatella Street NW
Calgary
Update on 2023-07-04 10:05:04 AM
$298,900
2
BEDROOMS
2 + 0
BATHROOMS
854
SQUARE FEET
2008
YEAR BUILT
Welcome to 60 Panatella Street NW. This beautifully appointed home offers an open and versatile floor plan, perfect for modern living. The kitchen features wood cabinetry, gleaming countertops, and a chic tile backsplash, seamlessly flowing into the living and dining areas—ideal for entertaining. Step into the inviting living room that opens to a private grade-level patio, perfect for relaxing, summer barbecues, and pet-friendly (all but dogs) living. The spacious primary bedroom suite is complete with a walk-through closet and an ensuite bath. An additional bedroom, four-piece bath, and laundry complete this space. Convenience is at your fingertips with one dedicated parking space, plus additional parking for guests. Located in the heart of Panorama, this home offers easy access to shopping, dining, and the nearby Cardel Place, providing endless recreational opportunities.
| COMMUNITY | Panorama Hills |
| TYPE | Residential |
| STYLE | APRT |
| YEAR BUILT | 2008 |
| SQUARE FOOTAGE | 853.5 |
| BEDROOMS | 2 |
| BATHROOMS | 2 |
| BASEMENT | |
| FEATURES |
| GARAGE | No |
| PARKING | Stall |
| ROOF | |
| LOT SQFT | 0 |
| ROOMS | DIMENSIONS (m) | LEVEL |
|---|---|---|
| Master Bedroom | 3.76 x 3.28 | Main |
| Second Bedroom | 3.12 x 3.71 | Main |
| Third Bedroom | ||
| Dining Room | 3.02 x 3.68 | Main |
| Family Room | ||
| Kitchen | 3.02 x 2.64 | Main |
| Living Room | 4.32 x 4.39 | Main |
INTERIOR
None, Baseboard, Natural Gas,
EXTERIOR
Broker
RE/MAX First
Agent

