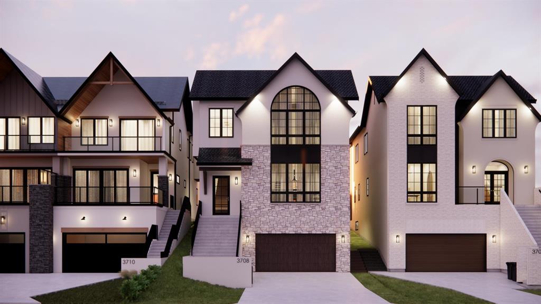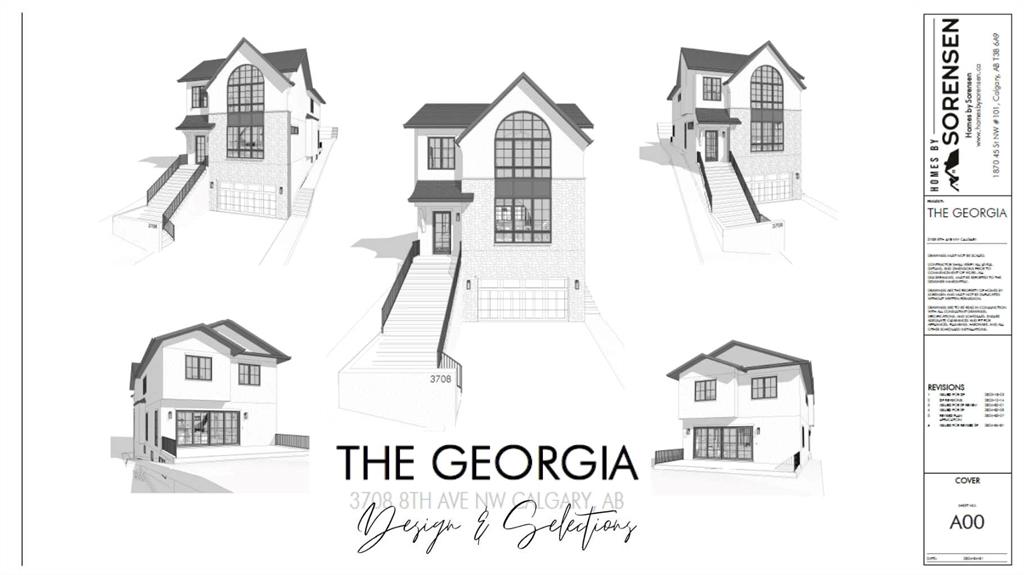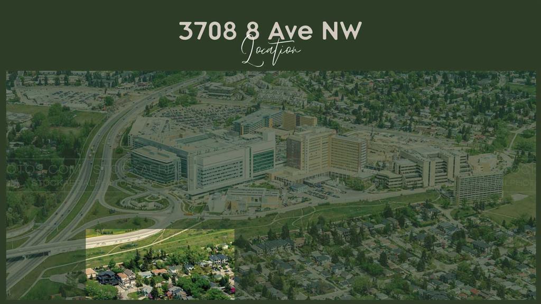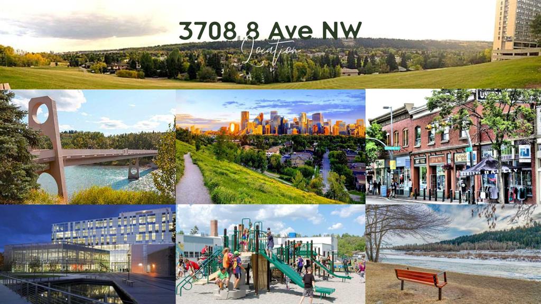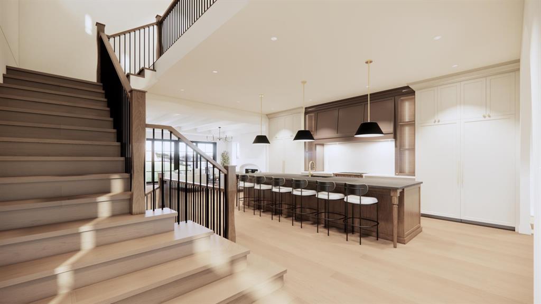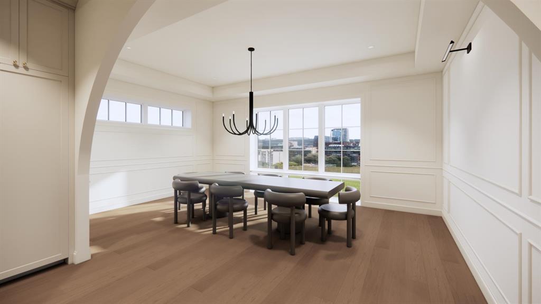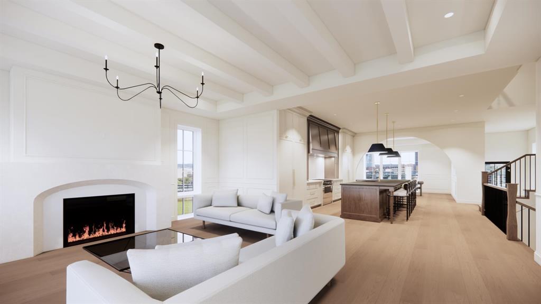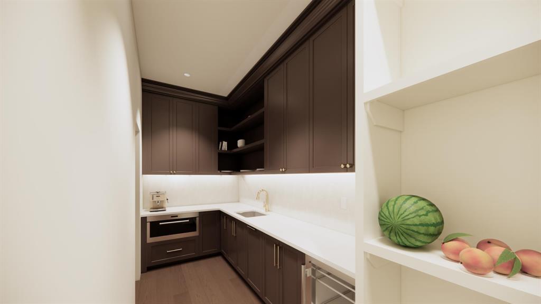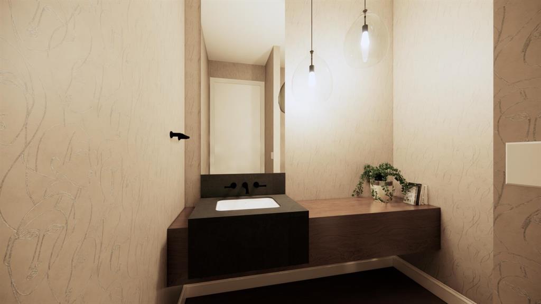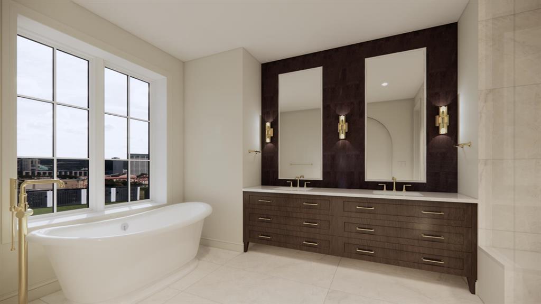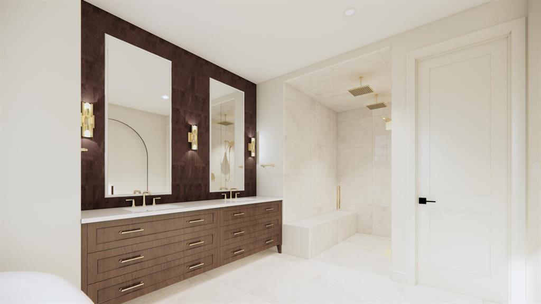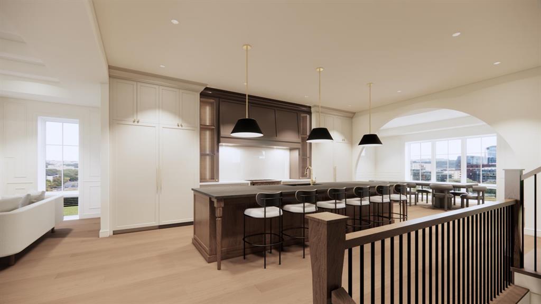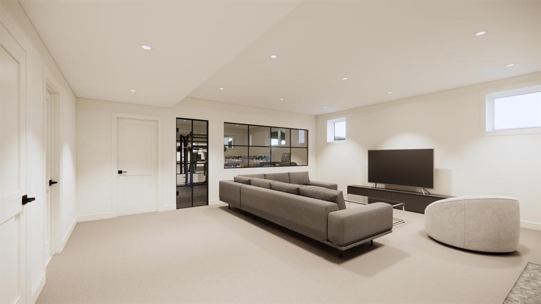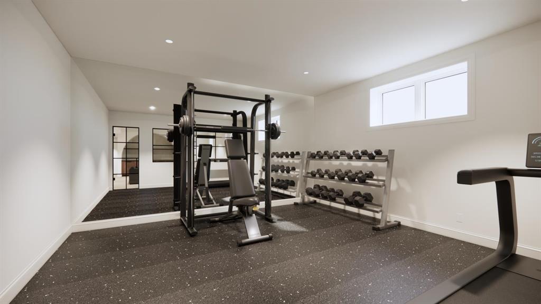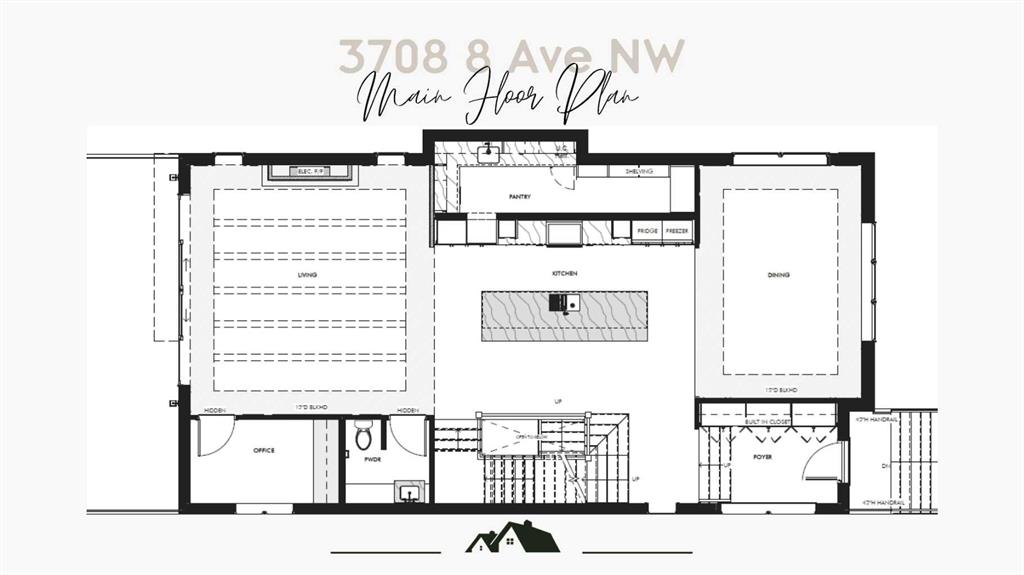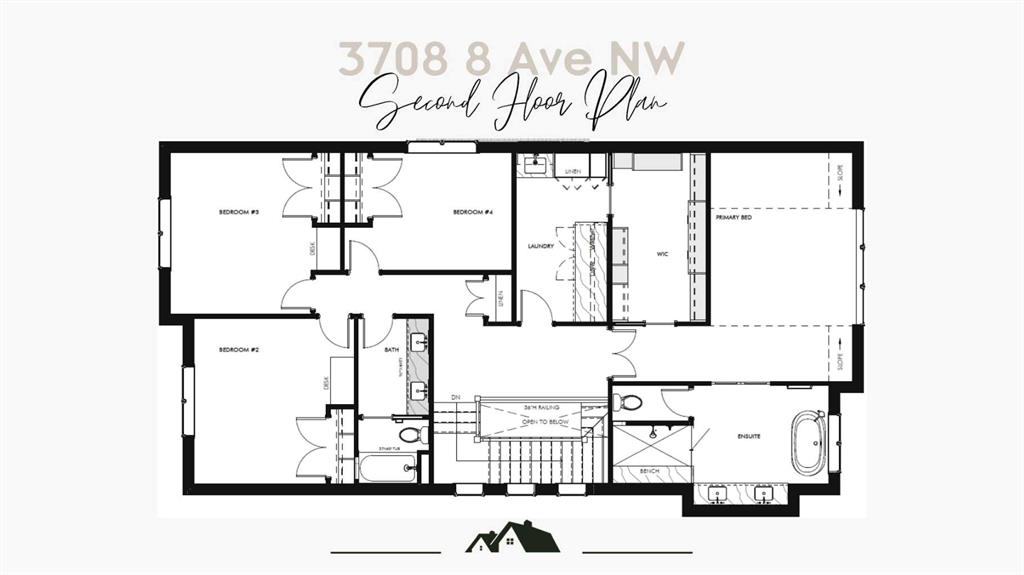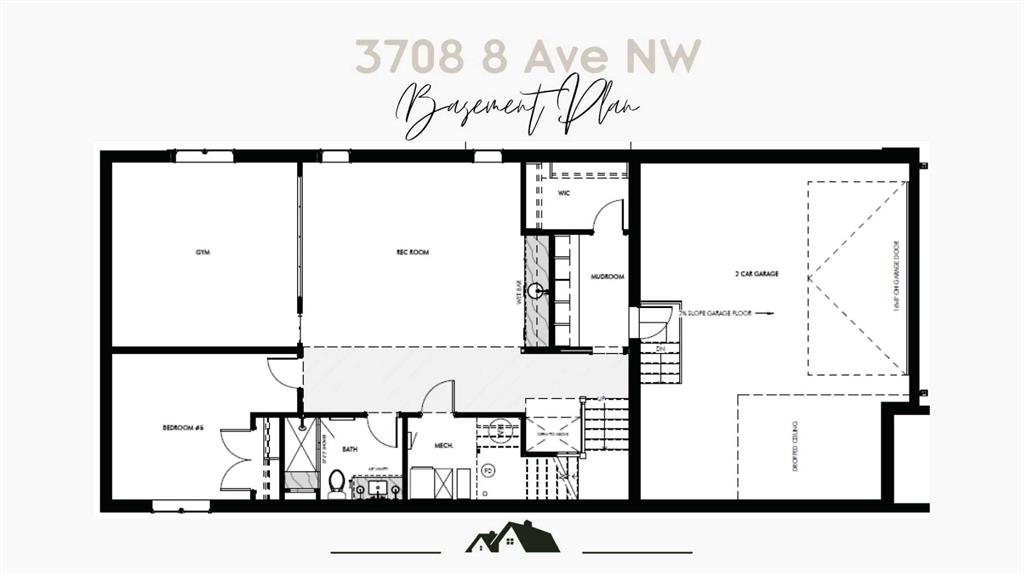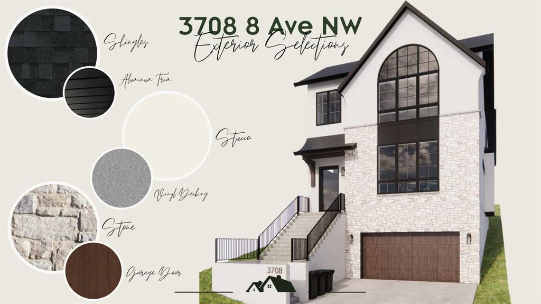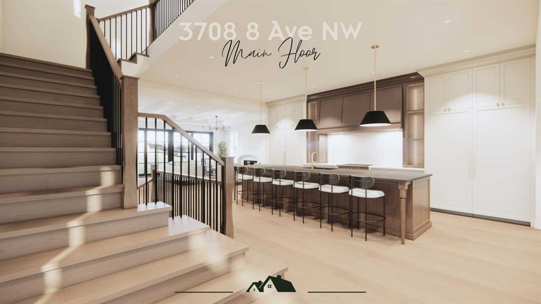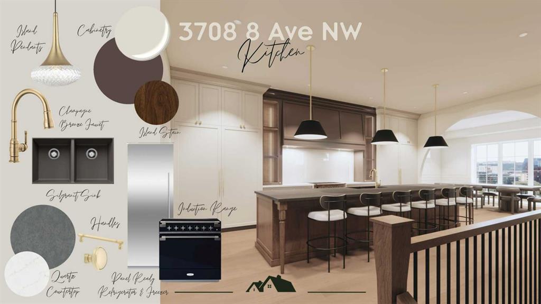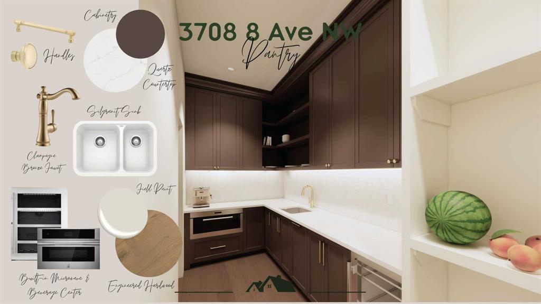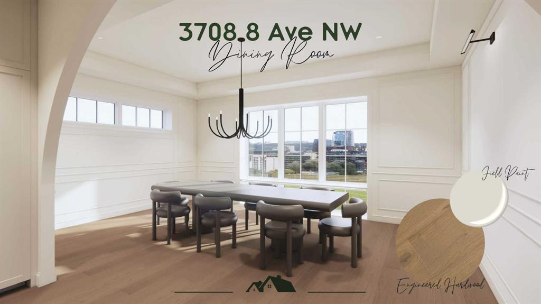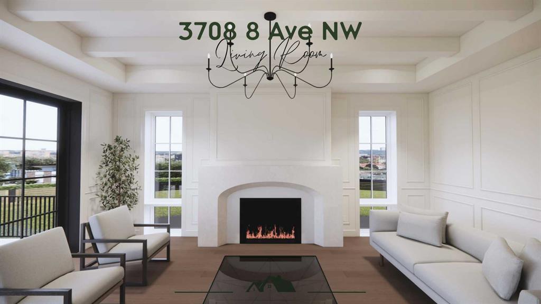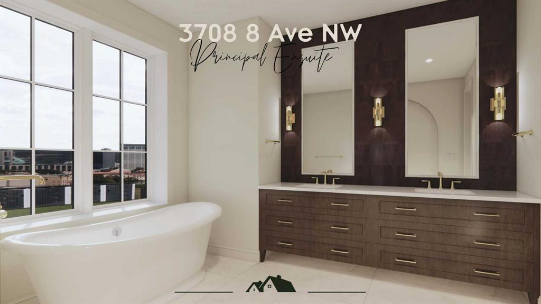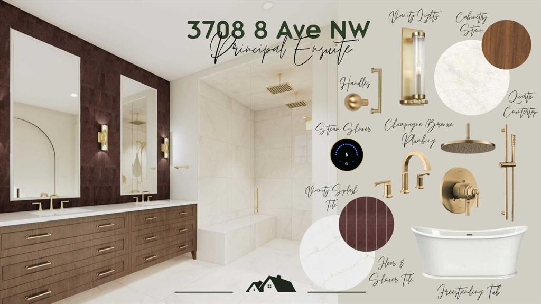

3708 8 Avenue NW
Calgary
Update on 2023-07-04 10:05:04 AM
$2,398,000
5
BEDROOMS
3 + 1
BATHROOMS
3433
SQUARE FEET
2024
YEAR BUILT
Hello Georgia! Homes by Sorensen proudly presents our latest marvel: a Net Zero Energy single-family showstopper, The Georgia. Nestled on one of Parkdale's most coveted streets, this lot is 38-foot in width and an impressive 150-foot in depth, offering a sprawling canvas for your dreams. Step into luxury as you enter the expansive main floor, where privacy meets an inviting open-concept design. The heart of the home, a central kitchen, beckons gatherings with its elegant separation from the decadent dining area, distinguished by a striking arch detail. Beyond, the breathtaking living room with white beams and a sliding back door, seamlessly blending indoor and outdoor living. Your living room is finished off with a home office and powder room, behind hidden doors, concealed with timeless wall moldings. Discover a haven upstairs, where the principal bedroom steals the spotlight with its majestic barrel arch ceiling echoing the allure of the south-facing window. Unwind in the spa-like ensuite, where arched doors usher you into a realm of opulence, featuring dual sinks, a freestanding tub, a spacious steam shower, and a water closet. Abundant storage awaits in the principal walk-in closet, with convenient access to the laundry room. The upper level also hosts three generous secondary bedrooms, complete with designated desk spaces, linen storage, and a thoughtfully designed bathroom with separate shower and toilet areas, perfect for busy mornings. Descend into the lower level, where endless entertainment awaits in the expansive rec room, complete with a timeless wet bar featuring an arch and antiqued mirror. A fifth bedroom and a well-appointed home gym offer additional spaces for guests and growth. Outside, the oversized patio leads to a sprawling backyard oasis, enveloped in privacy, thanks to the absence of rear neighbors. With easy access to Shaganappi Trail, 16th Ave, Foothills Hospital, UofC, the River, and Downtown, this home offers unparalleled convenience. And let's not forget, it's a Net Zero Energy marvel! Meticulously crafted with superior wall assemblies, an insulated concrete foundation (ICF), a complete solar setup, an air source heat pump, and more. Sustainability meets sophistication. Seize the opportunity to make this extraordinary, high-performance residence your own. Contact your Realtor today to embark on a journey of luxury and sustainability!
| COMMUNITY | Parkdale |
| TYPE | Residential |
| STYLE | TSTOR |
| YEAR BUILT | 2024 |
| SQUARE FOOTAGE | 3433.0 |
| BEDROOMS | 5 |
| BATHROOMS | 4 |
| BASEMENT | Finished, Full Basement, WALK |
| FEATURES |
| GARAGE | Yes |
| PARKING | DBAttached |
| ROOF | Asphalt Shingle |
| LOT SQFT | 502 |
| ROOMS | DIMENSIONS (m) | LEVEL |
|---|---|---|
| Master Bedroom | 3.66 x 5.89 | |
| Second Bedroom | 4.11 x 4.27 | |
| Third Bedroom | 3.66 x 4.17 | |
| Dining Room | 4.14 x 5.89 | Main |
| Family Room | ||
| Kitchen | 6.58 x 5.00 | Main |
| Living Room | 6.32 x 6.07 | Main |
INTERIOR
Central Air, High Efficiency, Electric, ENERGY STAR Qualified Equipment, Fireplace(s), Heat Pump, Solar, Decorative, Electric, Family Room
EXTERIOR
Back Lane, Back Yard, No Neighbours Behind, Sloped Up, Subdivided
Broker
Real Estate Professionals Inc.
Agent

