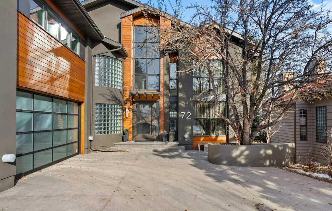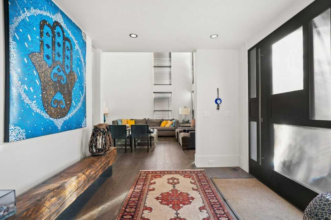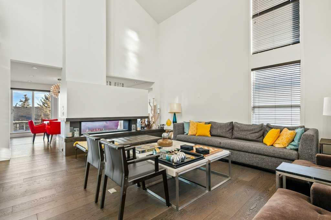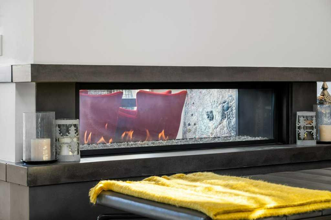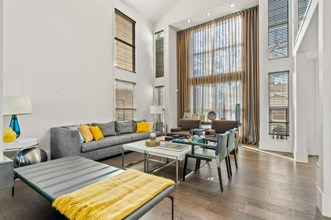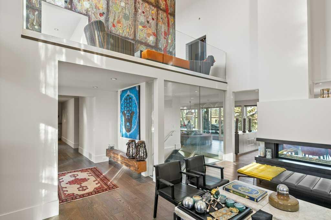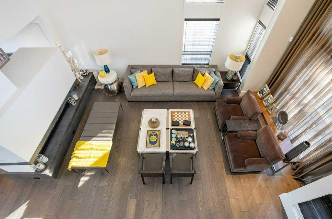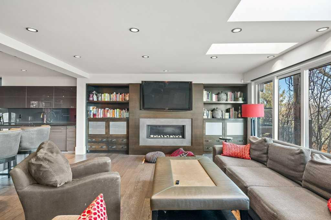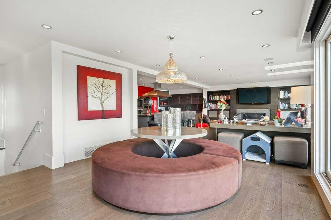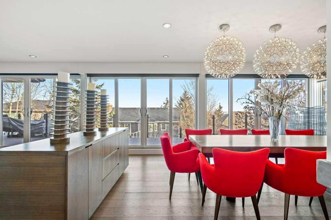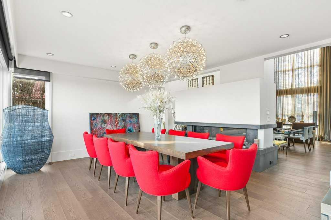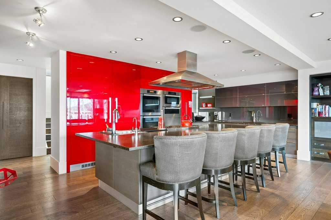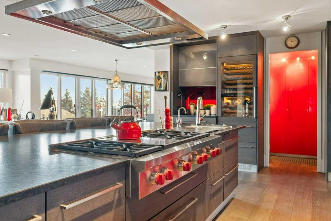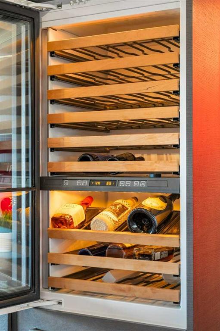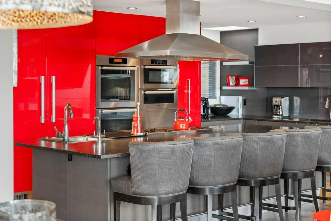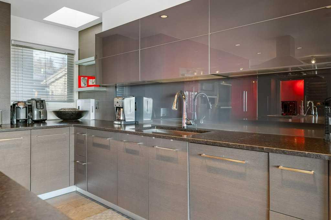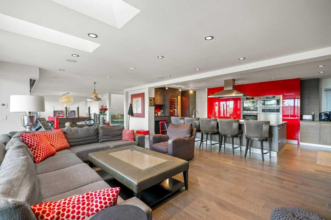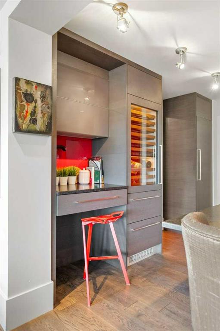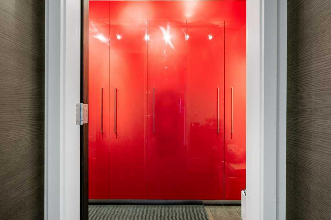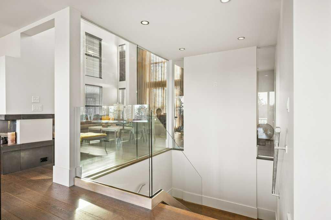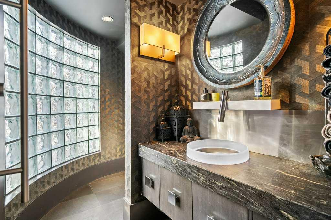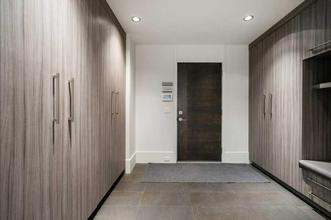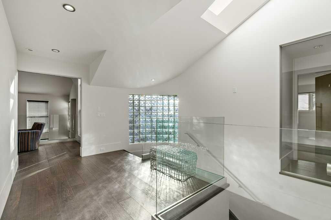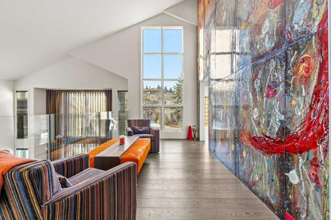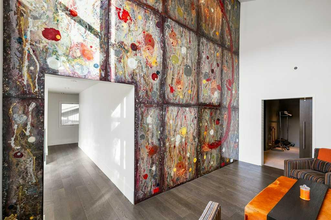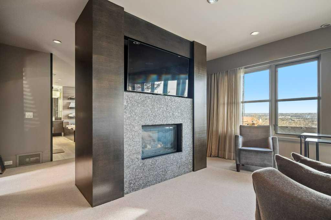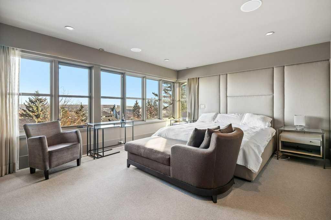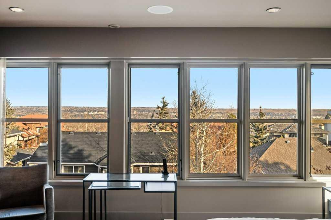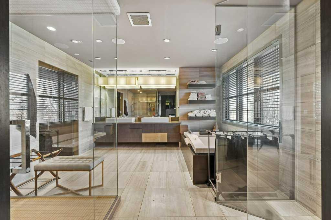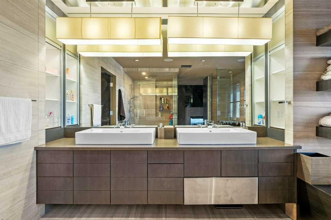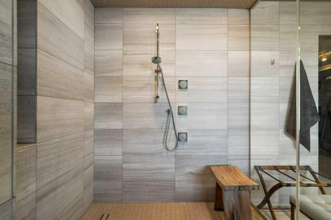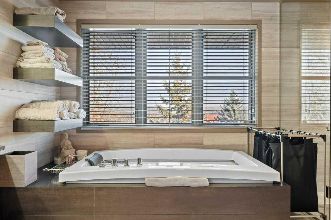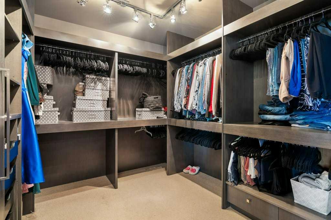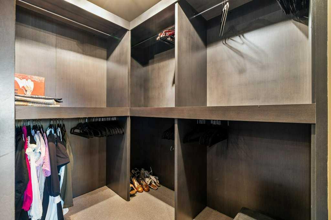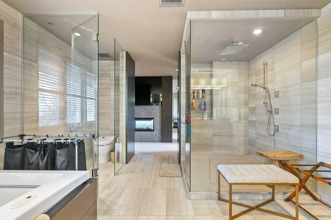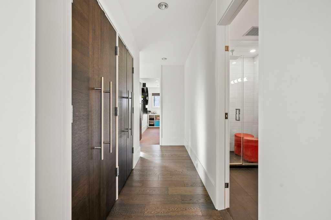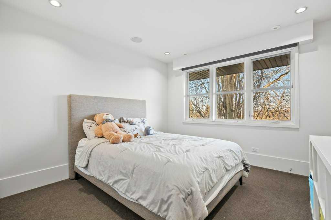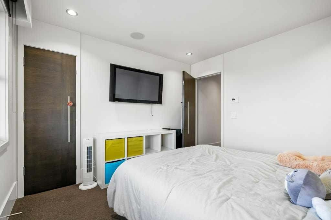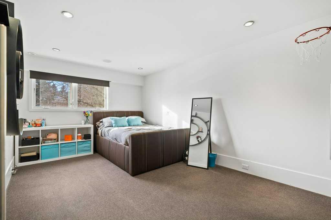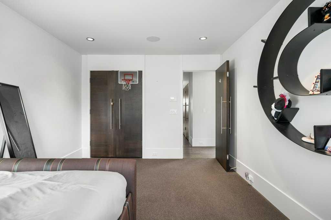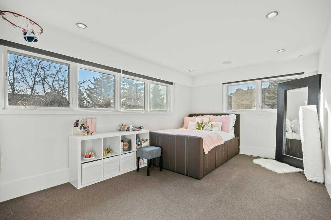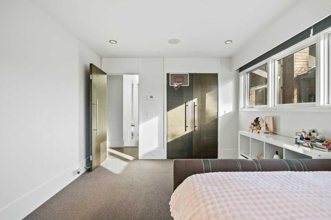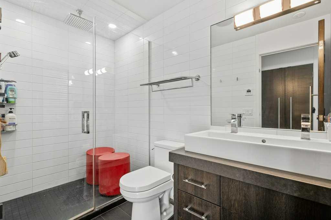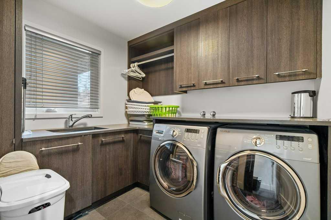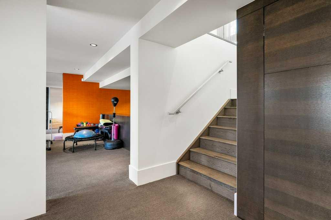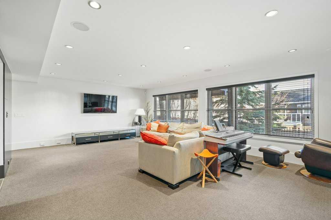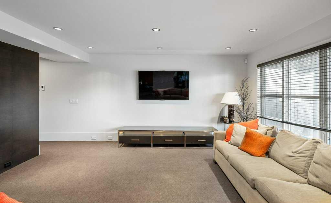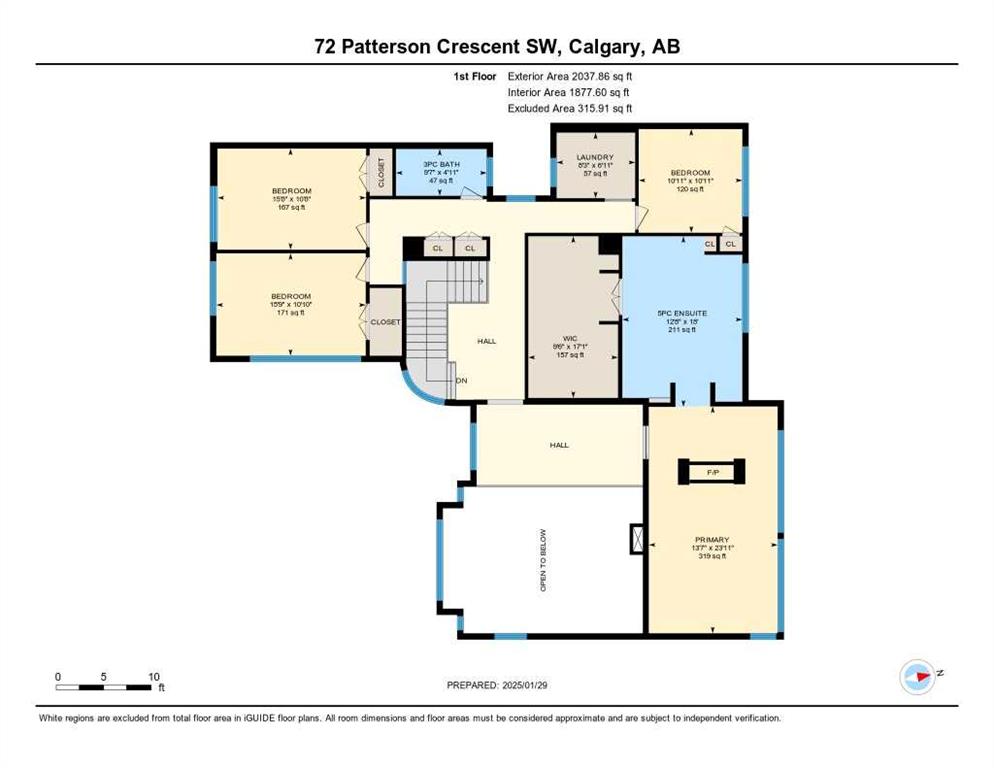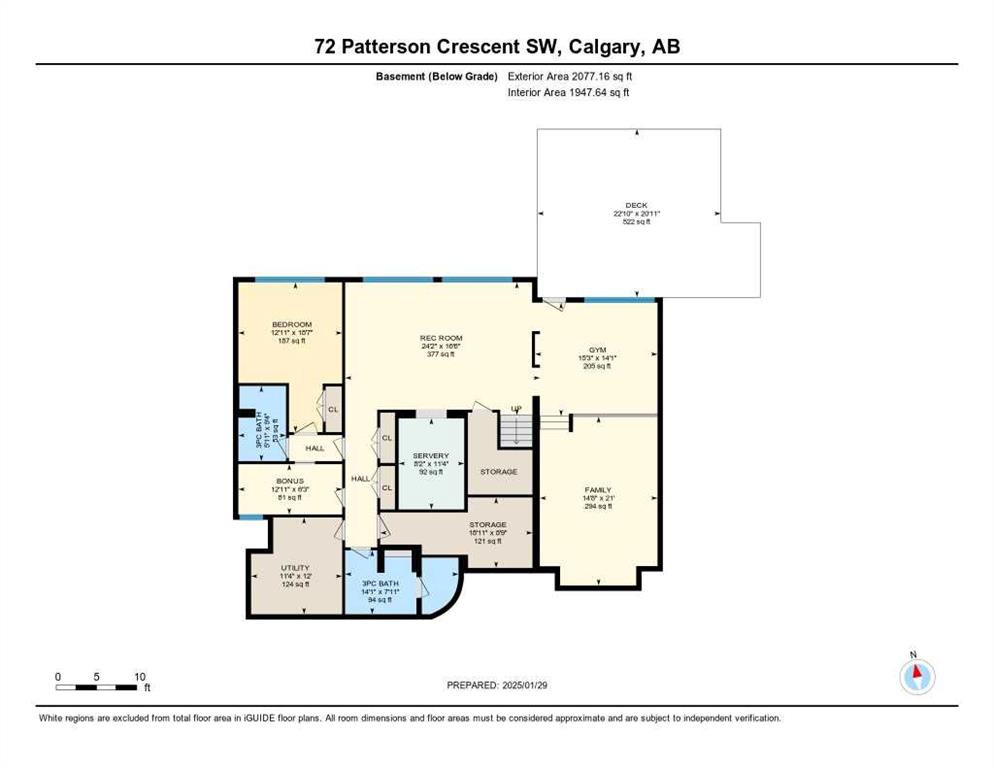

72 Patterson Crescent SW
Calgary
Update on 2023-07-04 10:05:04 AM
$1,798,000
5
BEDROOMS
3 + 1
BATHROOMS
4144
SQUARE FEET
1987
YEAR BUILT
This impeccably renovated executive 5-bedroom home in Patterson masterfully combines modern sophistication with warmth, ideal for both family living and high-end entertaining. Featured in Best Home Magazine and designed by the renowned interior designer, Doug Cridland, this residence spans over 6,000 square feet of luxurious living space, just minutes from downtown, the mountains, shopping, dining, and top-tier public and private schools. Upon entry, the custom solid oak and glass front door invites you into the formal living room, where a striking two-story vaulted ceiling and an eye-catching double-sided concrete fireplace with a crystal fire bed set the tone for the home's elegance. Flowing seamlessly into the dining area, the open-concept space is bathed in natural light streaming through the full-length sliding glass wall, creating an airy and inviting atmosphere. The Pedini custom gourmet kitchen is a chef’s dream, outfitted with top-tier appliances complete with a WOLF gas stove, SUBZERO wine fridge and drawers, MIELE ovens and warming drawer, a combo microwave/oven, and ASKO dishwasher, all anchored by a spacious walk-in pantry. Adjacent to the kitchen, a semi-formal eating area and large living room with a gas fireplace provide the perfect setting for cozy evenings. Upstairs, four luxurious bedrooms feature plush high-end wool berber carpet, while a well-appointed laundry room offers built-in storage and hanging space. A full bathroom with a rain-shower head ensures added comfort. The Primary Suite is an owner’s retreat, complete with a private sitting room and its own gas fireplace. The primary ensuite is nothing short of spectacular, featuring a dual vanity, heated flooring, luxurious jetted tub, water closet, and a spacious glass-enclosed shower. A decadent walk-in closet with built-in shelving and drawers with ample storage. The breathtaking, original custom art installation by artist, Jason GoGo, in the sitting area next to the Primary suite is visible from both the main and upper levels. The lower level walkout, a space which has it all - an additional bedroom, spacious family room, smaller bonus room, gym, storage, and two 3-piece bathrooms. A kitchenette, equipped with a SUBZERO fridge/freezer, ASKO washer and dryer, microwave, and two Fisher & Paykel dishwashers make this an ideal space for guests or multigenerational living. The gym, with a mirror wall, leads you outside to a large covered deck in the low maintenance backyard. Completing the home’s offering is the attached triple-car heated garage, featuring stunning glass doors, epoxy flooring, and custom built-in cabinetry—adding a final touch of luxury. This home must be seen in person to fully appreciate its exquisite design and unparalleled craftsmanship.
| COMMUNITY | Patterson |
| TYPE | Residential |
| STYLE | TSTOR |
| YEAR BUILT | 1987 |
| SQUARE FOOTAGE | 4144.0 |
| BEDROOMS | 5 |
| BATHROOMS | 4 |
| BASEMENT | Finished, Full Basement, WALK |
| FEATURES |
| GARAGE | Yes |
| PARKING | TAttached |
| ROOF | Asphalt Shingle |
| LOT SQFT | 735 |
| ROOMS | DIMENSIONS (m) | LEVEL |
|---|---|---|
| Master Bedroom | 7.29 x 4.14 | Upper |
| Second Bedroom | 3.30 x 4.80 | Upper |
| Third Bedroom | 3.25 x 4.78 | Upper |
| Dining Room | 4.80 x 4.09 | Main |
| Family Room | 4.47 x 6.40 | Basement |
| Kitchen | 7.21 x 3.81 | Main |
| Living Room | 6.76 x 3.81 | Main |
INTERIOR
Central Air, In Floor, Fireplace(s), Forced Air, Natural Gas, Gas
EXTERIOR
Back Yard, Front Yard, Lawn, Low Maintenance Landscape, Private, Rectangular Lot
Broker
RE/MAX Realty Professionals
Agent

