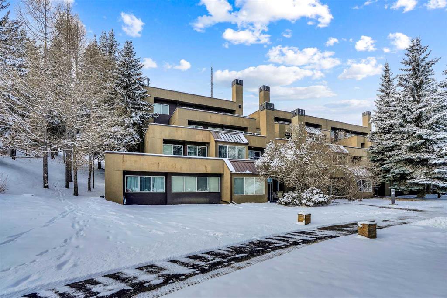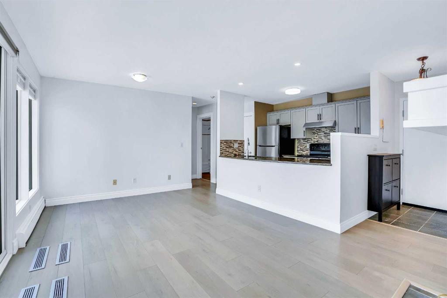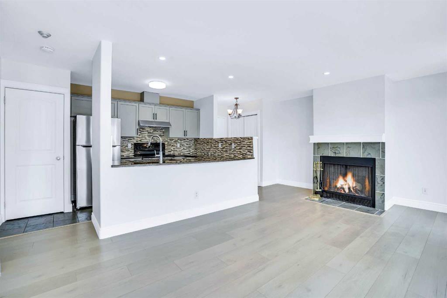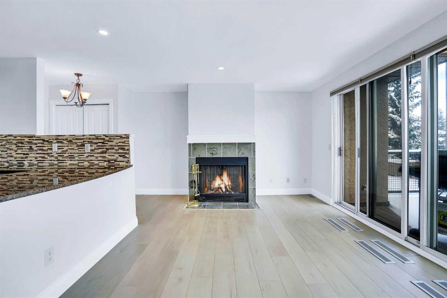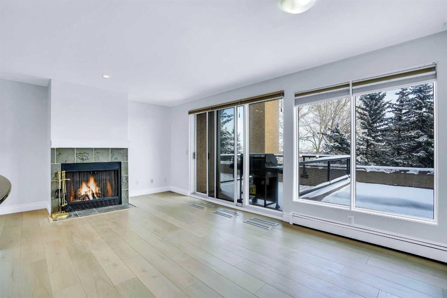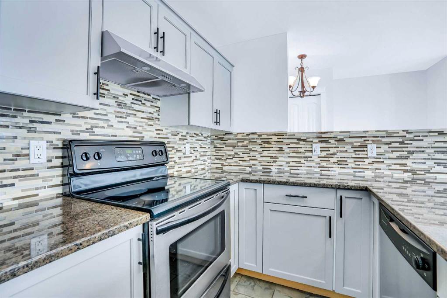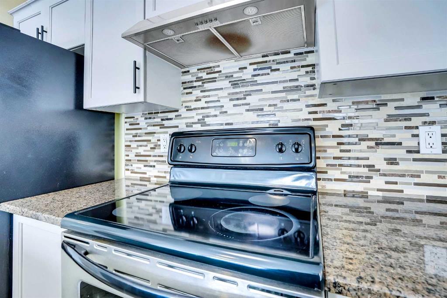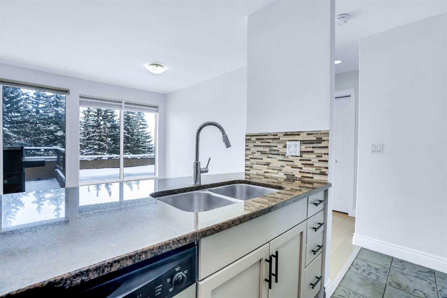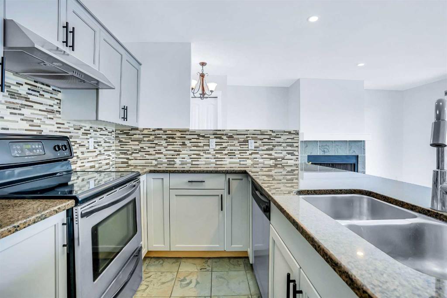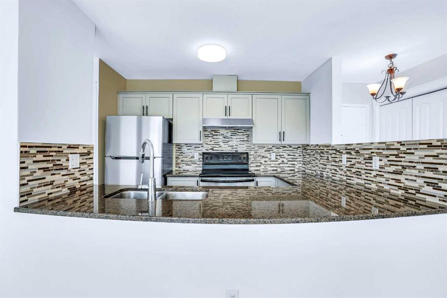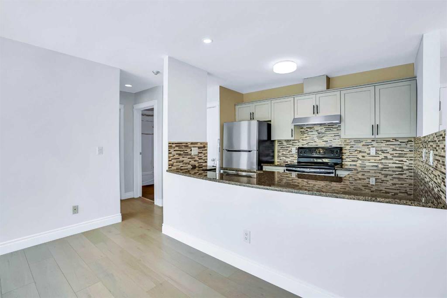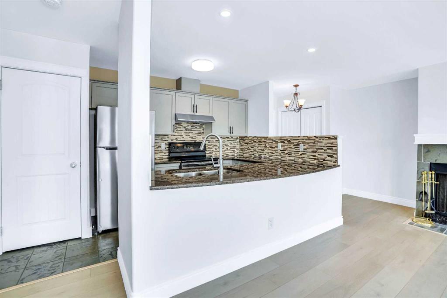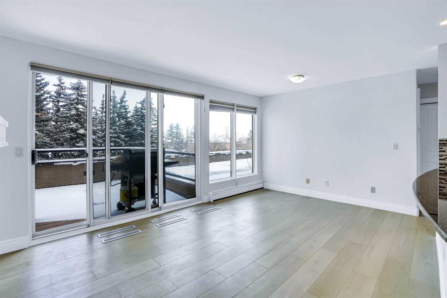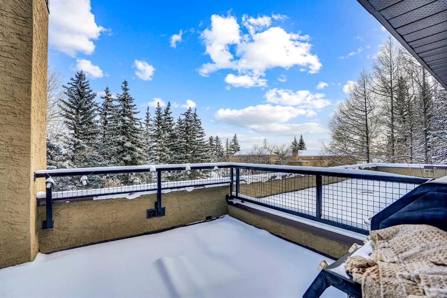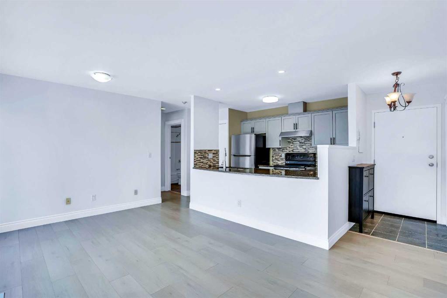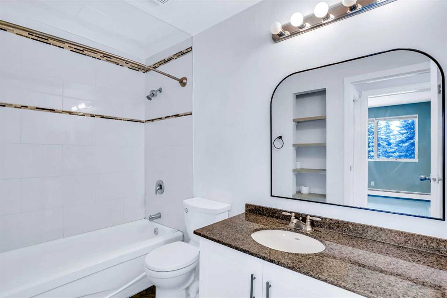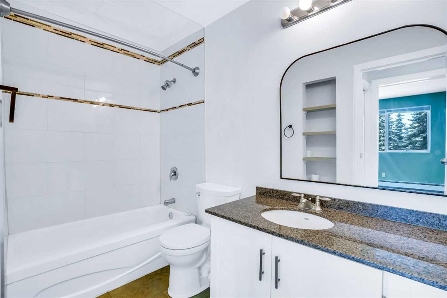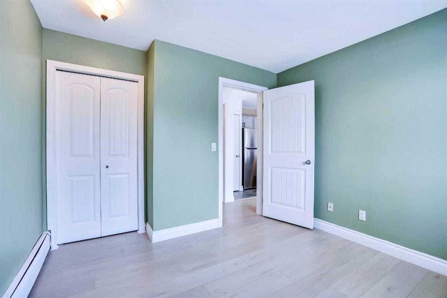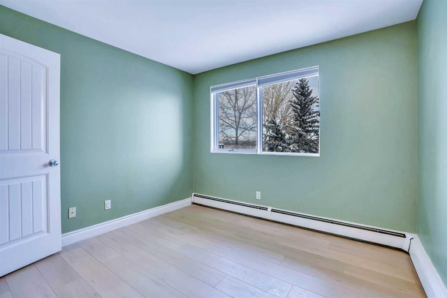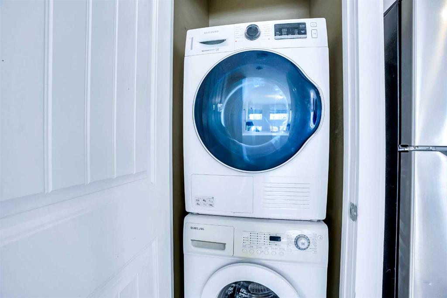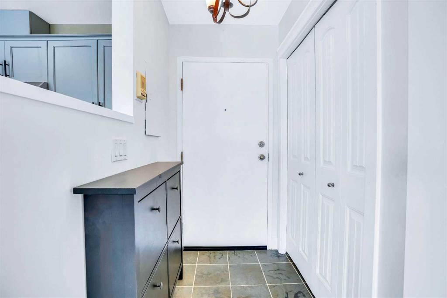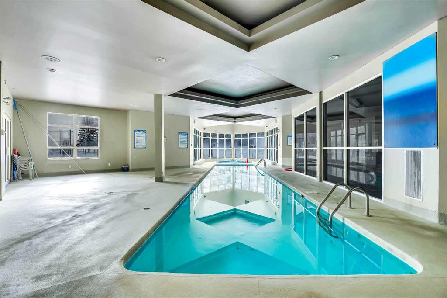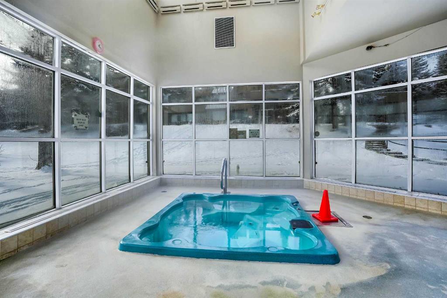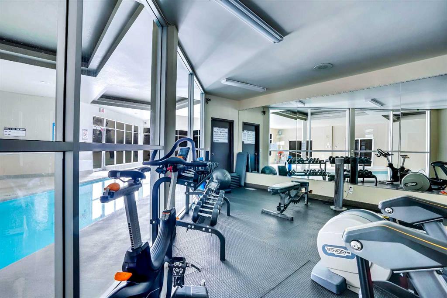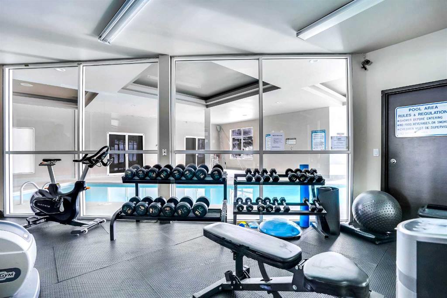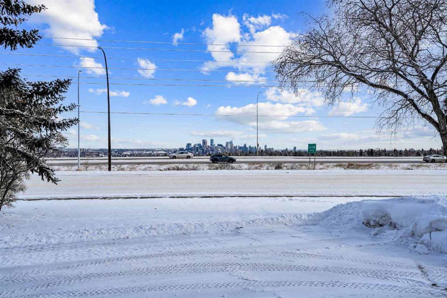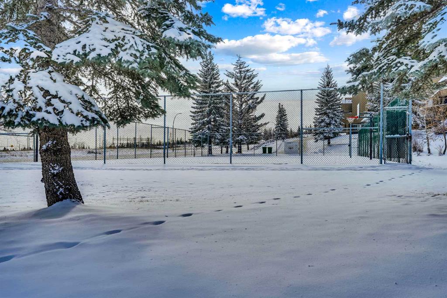

5, 301 Village Mews SW
Calgary
Update on 2023-07-04 10:05:04 AM
$275,000
1
BEDROOMS
1 + 0
BATHROOMS
544
SQUARE FEET
1987
YEAR BUILT
VACANT AND READY FOR IMMEDIATE POSSESSION!! Why rent when you can own this top floor, beautiful 1 bedroom condo located in Patterson Heights, a very quiet and mature, well established area on the West side of City and just a few minutes drive down Bow Trail to Downtown Calgary!! This stunning freshly painted home features an amazing amount of upgrades including a very spacious kitchen with stainless steel appliances, maple cabinets and large granite counters. The Living Room/Dining Room combo features new laminate flooring, a wood burning fireplace and offers an amazing amount of light into the unit with the floor to ceiling windows and sliding patio doors. Step out the patio doors to a large 11x11 deck/patio and enjoy the stunning downtown views while BBQing or just chill, relax and catch a few rays!! The main bathroom has also been upgraded including tub, toilet and vanity that offers granite counters. Other features include in-suite laundry, underground heated parking and a separate storage room. Any property owner is welcome to the indoor clubhouse which features a swimming pool, hot tub, weights and cardio equipment, and a party room that can be booked for special occasions. Just outside the clubhouse enjoy playing some tennis, pickle ball or basket ball. This is a perfect home for a professional couple or single person. Pets allowed with board approval.
| COMMUNITY | Patterson |
| TYPE | Residential |
| STYLE | LOW |
| YEAR BUILT | 1987 |
| SQUARE FOOTAGE | 544.0 |
| BEDROOMS | 1 |
| BATHROOMS | 1 |
| BASEMENT | |
| FEATURES |
| GARAGE | No |
| PARKING | Assigned, HGarage, Underground |
| ROOF | Mixed |
| LOT SQFT | 0 |
| ROOMS | DIMENSIONS (m) | LEVEL |
|---|---|---|
| Master Bedroom | 3.35 x 3.20 | Main |
| Second Bedroom | ||
| Third Bedroom | ||
| Dining Room | 3.35 x 1.91 | Main |
| Family Room | ||
| Kitchen | 2.21 x 3.84 | Main |
| Living Room | 4.22 x 3.66 | Main |
INTERIOR
None, Baseboard, Hot Water, Natural Gas, Wood Burning
EXTERIOR
Broker
TREC The Real Estate Company
Agent

