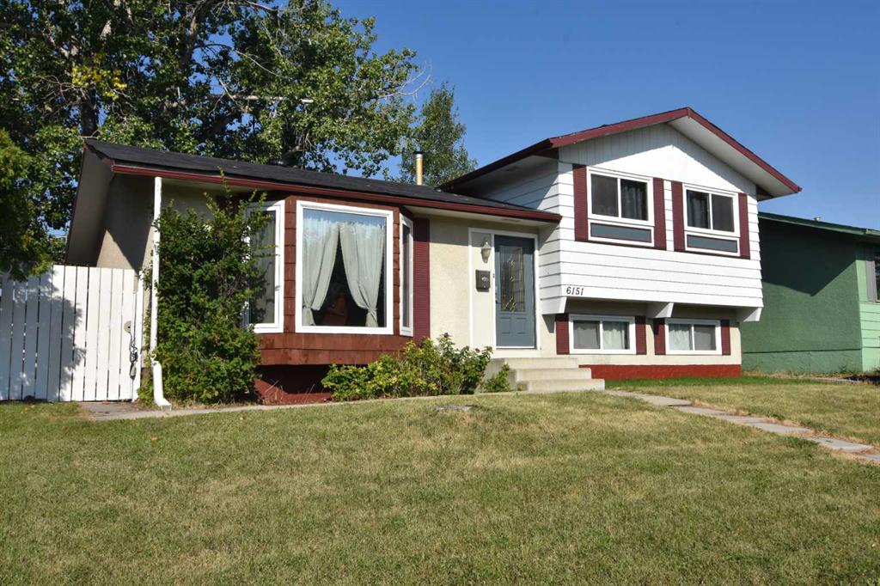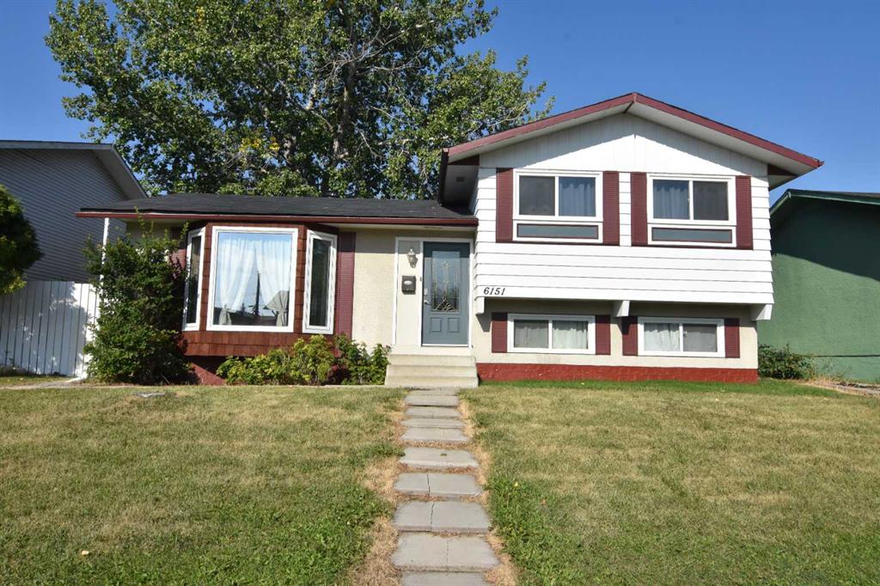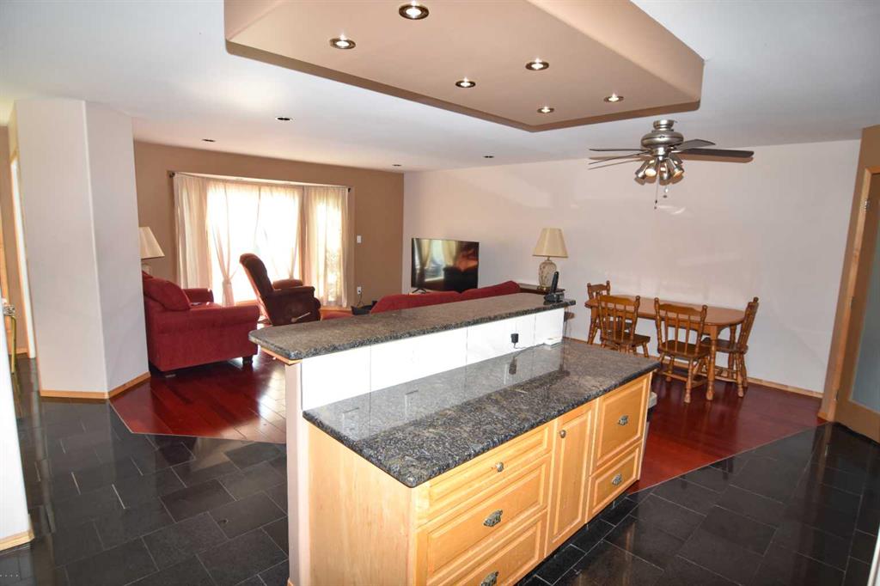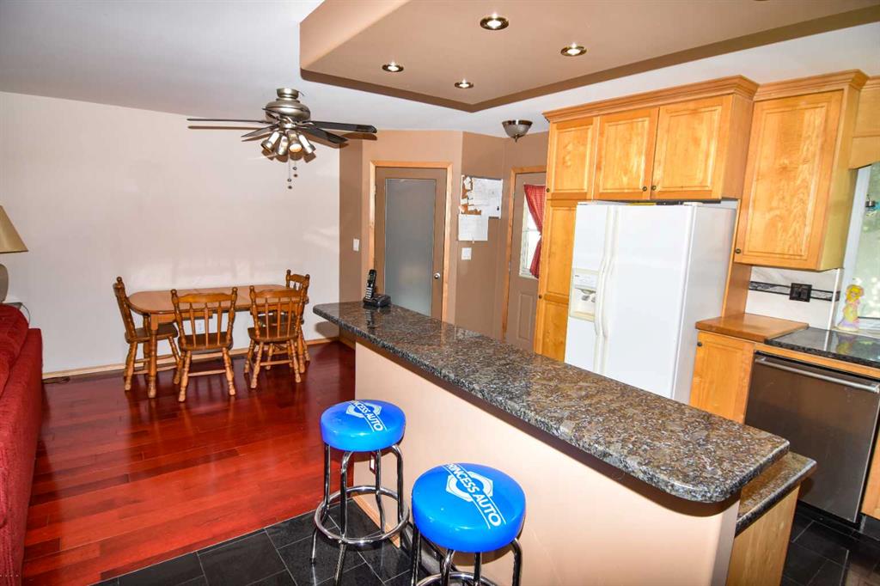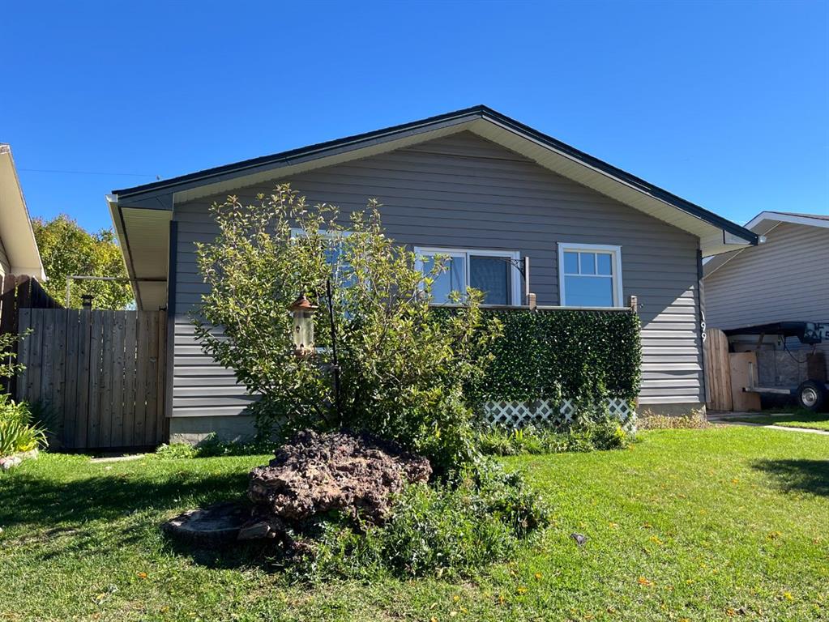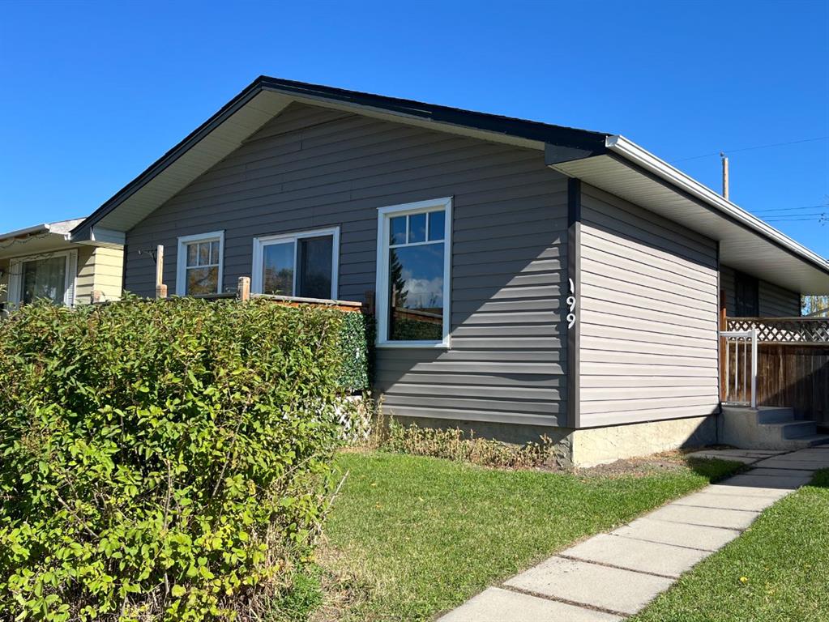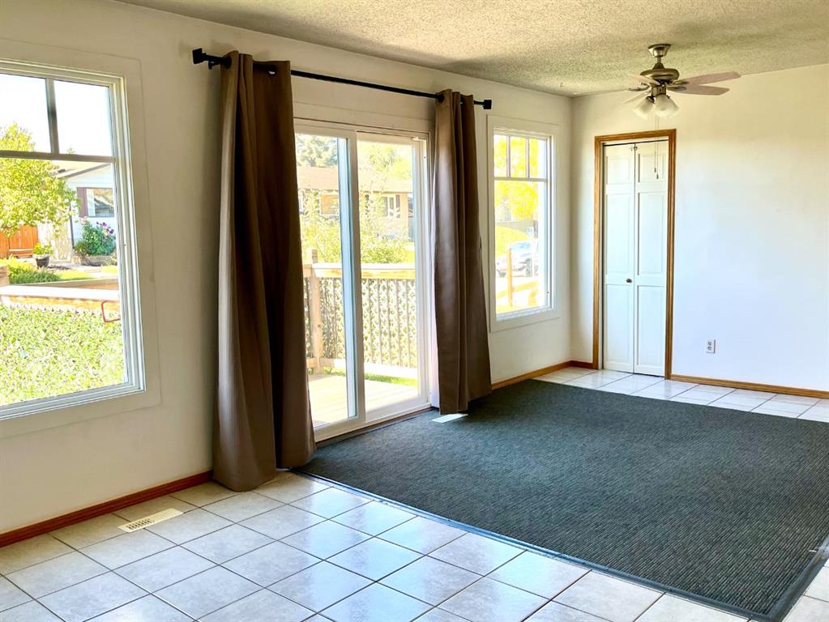

263 Penbrooke Way SE
Calgary
Update on 2023-07-04 10:05:04 AM
$625,900
5
BEDROOMS
2 + 1
BATHROOMS
1155
SQUARE FEET
1974
YEAR BUILT
Step into this beautifully updated bungalow, where modern design meets classic charm. The open floor plan creates a spacious and airy feel, perfect for both everyday living and entertaining guests. The heart of the home is the gorgeous kitchen, featuring stunning quartz countertops, full-height cabinets for ample storage, and elegant recessed lighting that highlights the space beautifully. A convenient side entrance adds to the home's functionality, making it easy to bring in groceries or access the backyard. The property also includes a versatile illegal basement suite, offering additional living space. Outside, you'll find a lovely backyard complete with a deck and a cozy firepit, ideal for outdoor gatherings and relaxation. In addition, you'll find an oversized double garage, great for storage. Nestled in a well-established neighborhood, this bungalow is perfect for those looking to invest in a home with modern amenities and endless possibilities. Don't miss your chance to own this exceptional property!
| COMMUNITY | Penbrooke Meadows |
| TYPE | Residential |
| STYLE | Bungalow |
| YEAR BUILT | 1974 |
| SQUARE FOOTAGE | 1155.0 |
| BEDROOMS | 5 |
| BATHROOMS | 3 |
| BASEMENT | Full Basement, SUIT |
| FEATURES |
| GARAGE | 1 |
| PARKING | Double Garage Detached, Off Street |
| ROOF | Asphalt Shingle |
| LOT SQFT | 461 |
| ROOMS | DIMENSIONS (m) | LEVEL |
|---|---|---|
| Master Bedroom | 4.06 x 3.23 | Main |
| Second Bedroom | 3.02 x 2.64 | Main |
| Third Bedroom | 3.02 x 2.74 | Main |
| Dining Room | 3.18 x 2.08 | Main |
| Family Room | 3.86 x 3.68 | Basement |
| Kitchen | 4.04 x 3.76 | Main |
| Living Room | 5.89 x 3.35 | Main |
INTERIOR
None, Forced Air,
EXTERIOR
Back Lane, Back Yard
Broker
The Real Estate District
Agent


































































