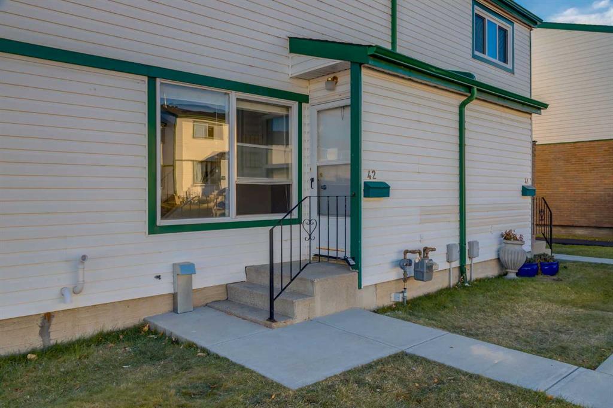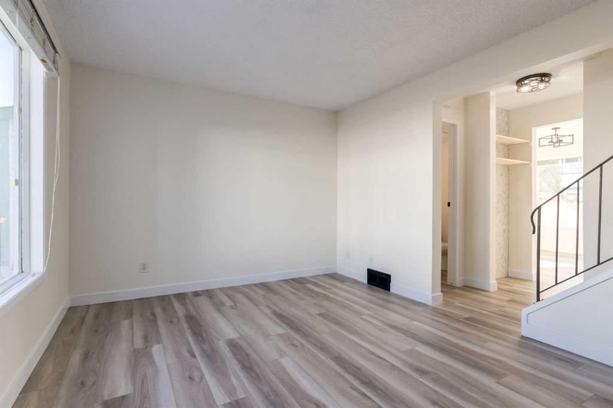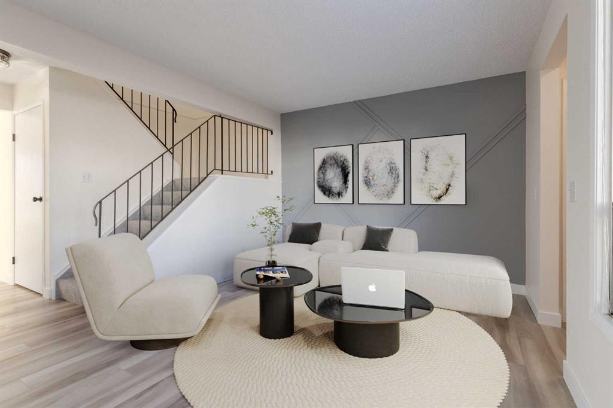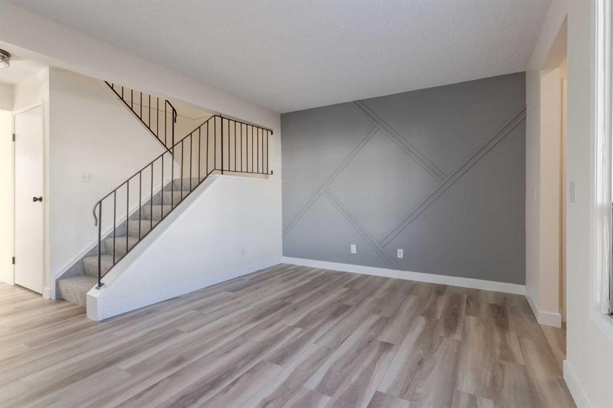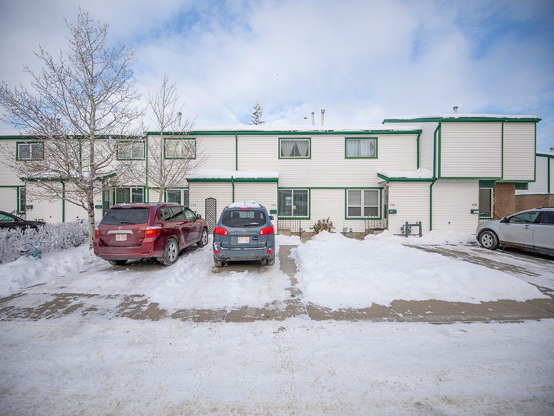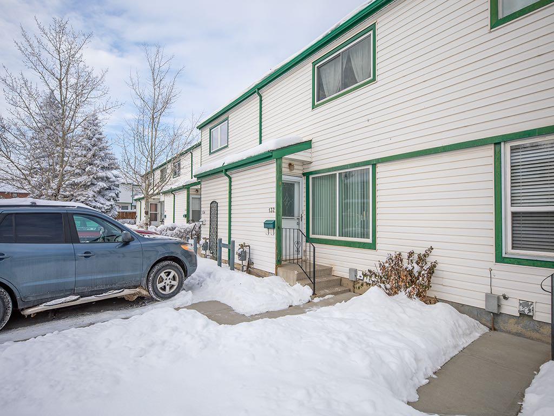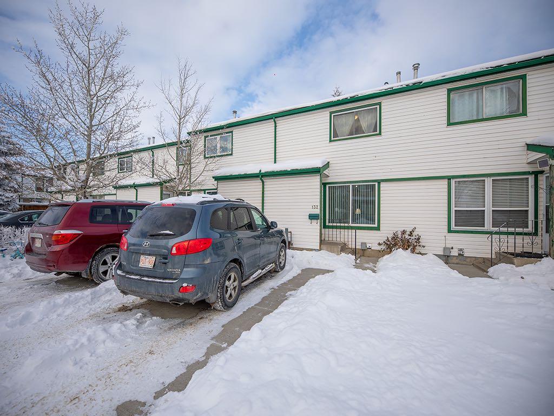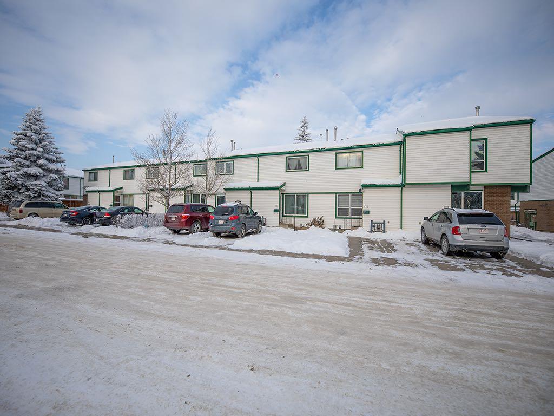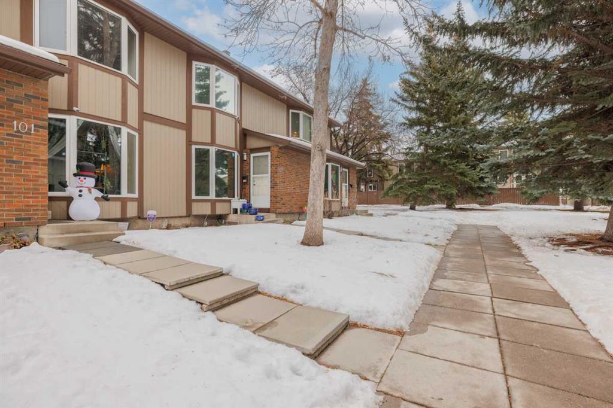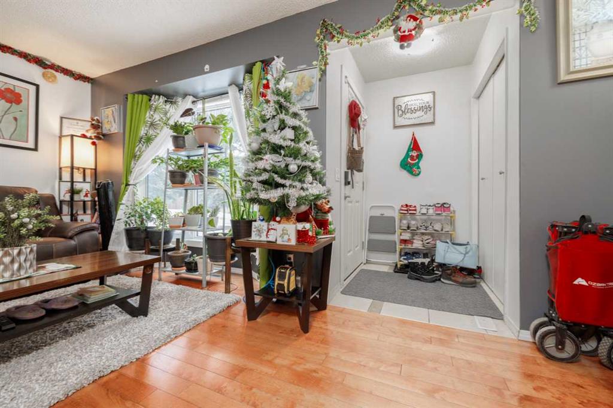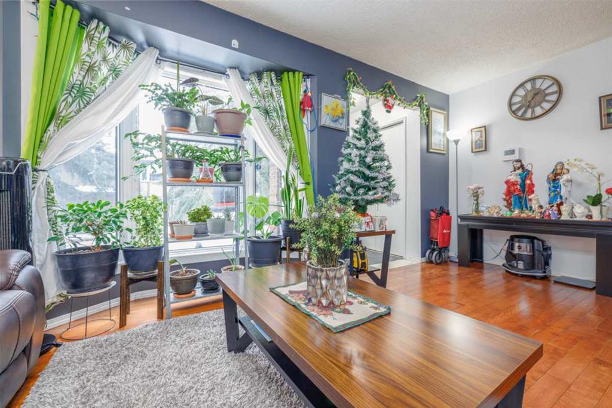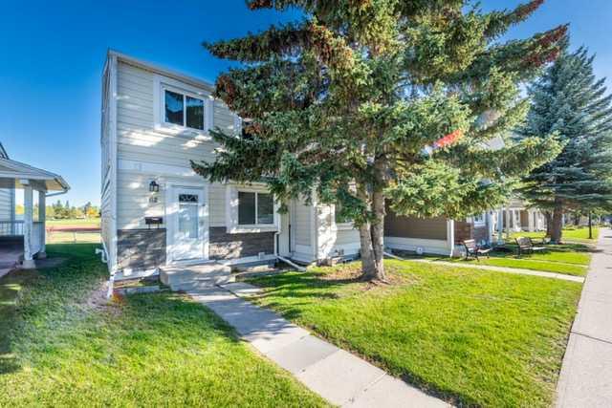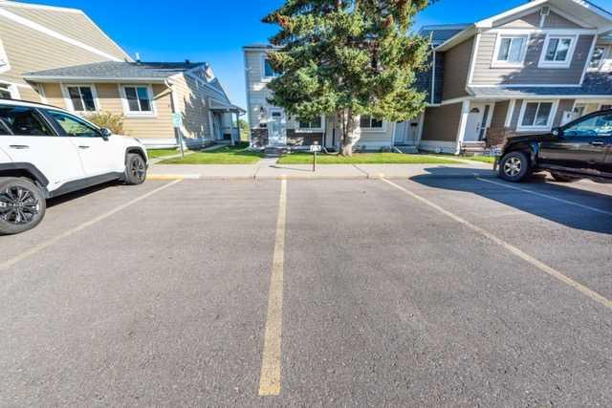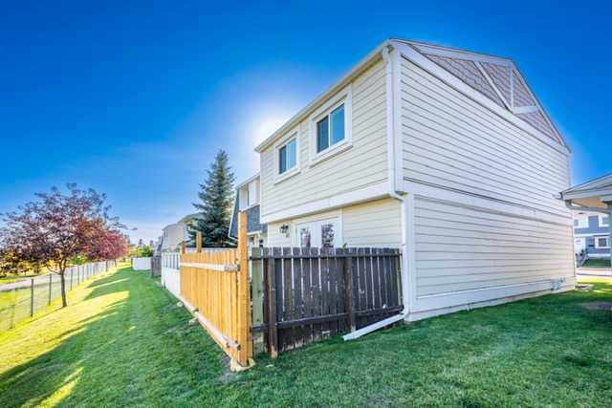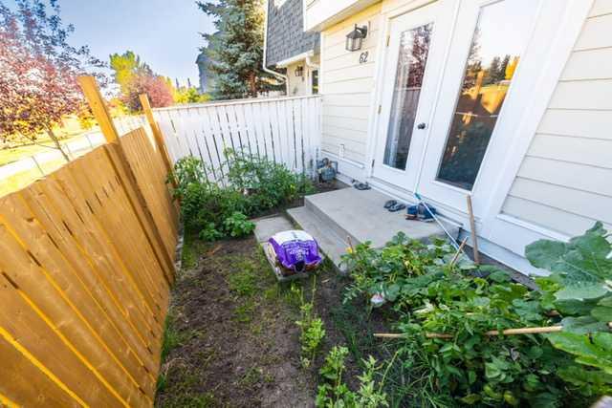

5519 1 Avenue SE
Calgary
Update on 2023-07-04 10:05:04 AM
$399,900
4
BEDROOMS
1 + 1
BATHROOMS
1174
SQUARE FEET
1977
YEAR BUILT
Step into this newly renovated end-unit townhome and experience modern comfort with stylish updates. Boasting just under 1,200 sq. ft. of living space across two levels, this home offers 4 bedrooms and 1.5 baths, making it perfect for families or those seeking room to grow. Freshly painted walls and brand-new vinyl flooring create a warm, contemporary feel throughout, while large south-facing windows flood the spacious living room with natural light. The updated kitchen is equipped with modern cabinetry, quartz countertops, and brand-new stainless-steel appliances, designed to make cooking a joy. All four bedrooms provide ample closet space, and the unfinished basement offers limitless potential for customization to suit your needs. Outside, the private backyard is perfect for entertaining or relaxing, complete with a parking pad at the rear that accommodates multiple vehicles. Conveniently located close to schools, playgrounds, shopping, and public transit, this home truly has it all. Don’t miss your chance to make this exceptional property yours—schedule your private tour today!
| COMMUNITY | Penbrooke Meadows |
| TYPE | Residential |
| STYLE | TSTOR |
| YEAR BUILT | 1977 |
| SQUARE FOOTAGE | 1174.0 |
| BEDROOMS | 4 |
| BATHROOMS | 2 |
| BASEMENT | Full Basement, UFinished |
| FEATURES |
| GARAGE | No |
| PARKING | PParking Pad |
| ROOF | Asphalt Shingle |
| LOT SQFT | 246 |
| ROOMS | DIMENSIONS (m) | LEVEL |
|---|---|---|
| Master Bedroom | ||
| Second Bedroom | 2.90 x 2.57 | Main |
| Third Bedroom | 4.17 x 3.33 | Upper |
| Dining Room | 2.21 x 1.78 | Main |
| Family Room | ||
| Kitchen | 2.82 x 2.57 | Main |
| Living Room | 4.93 x 3.23 | Main |
INTERIOR
None, Forced Air,
EXTERIOR
Back Lane, Back Yard, Front Yard, Rectangular Lot
Broker
2% Realty
Agent









































