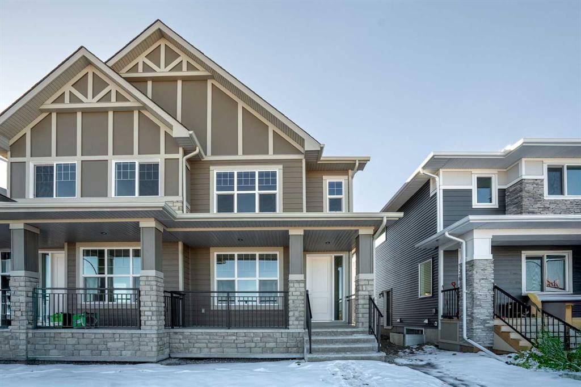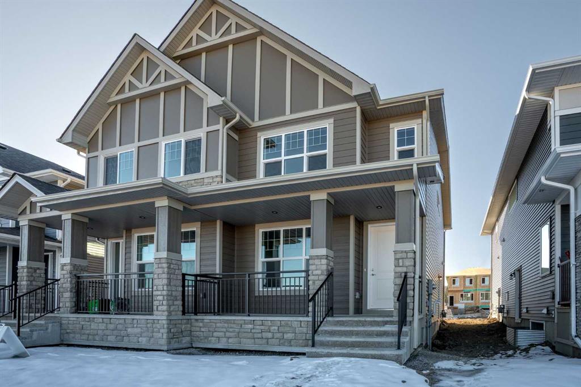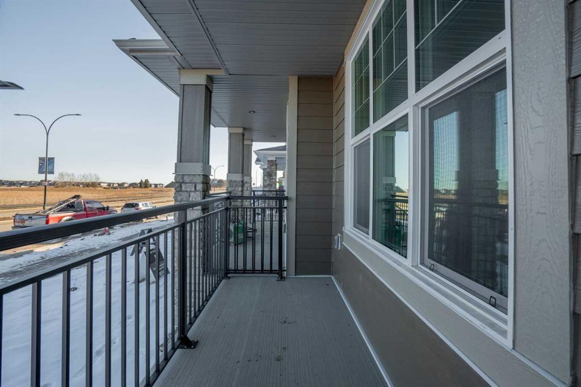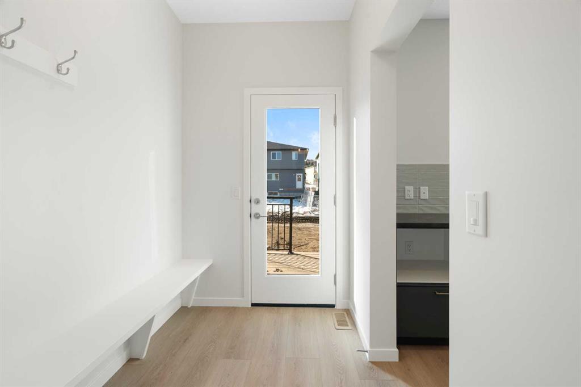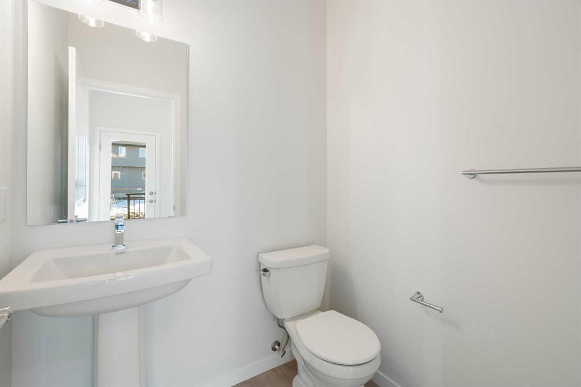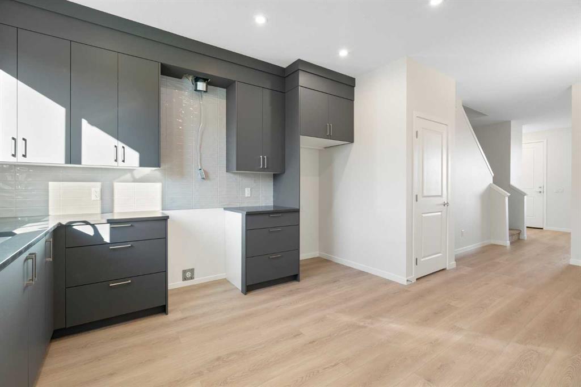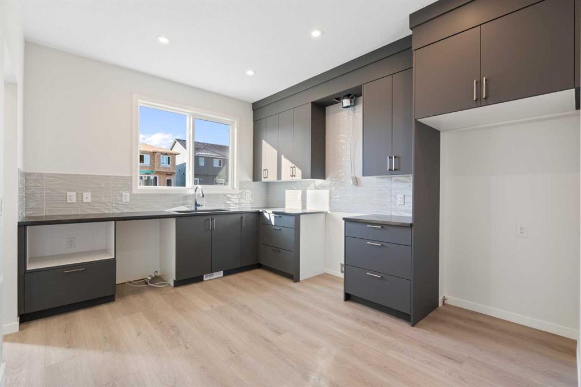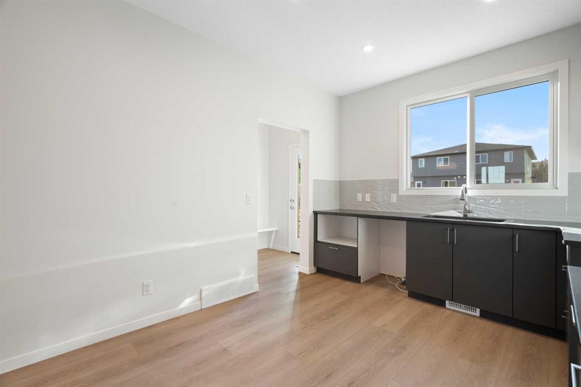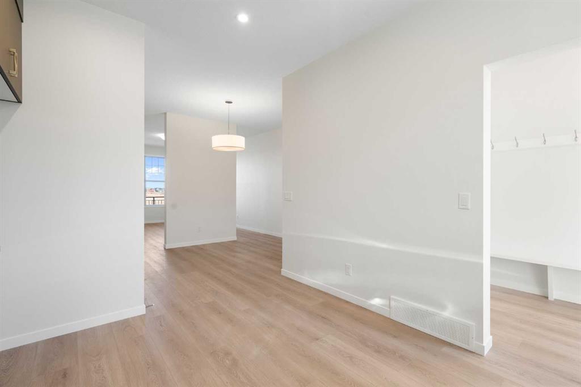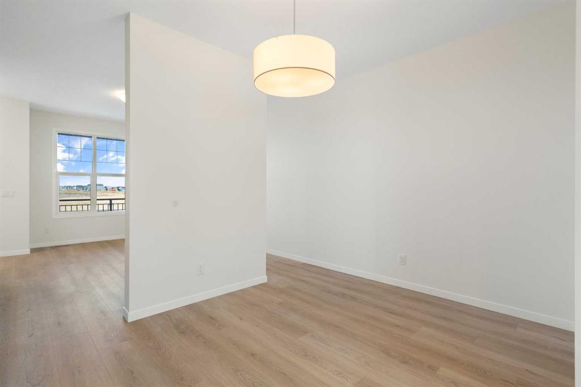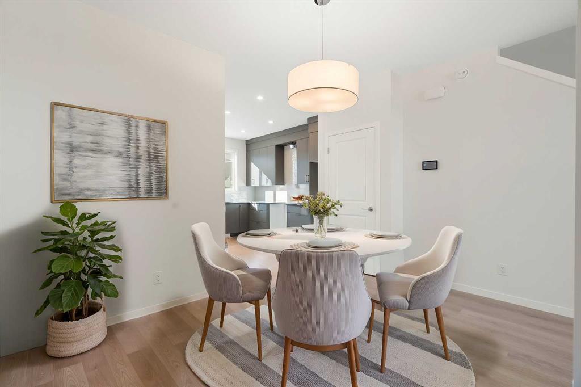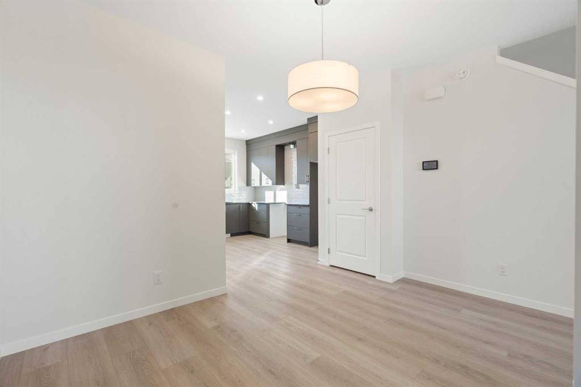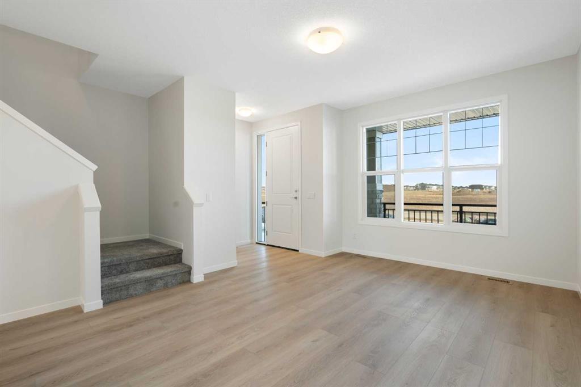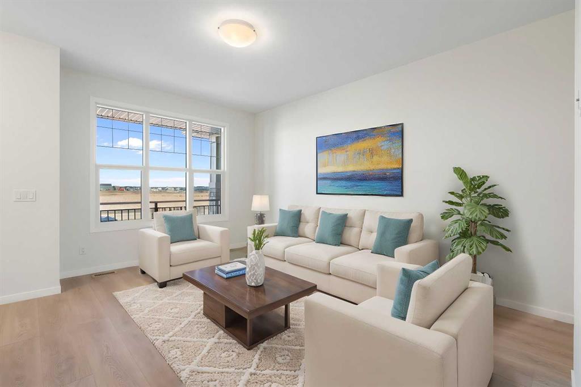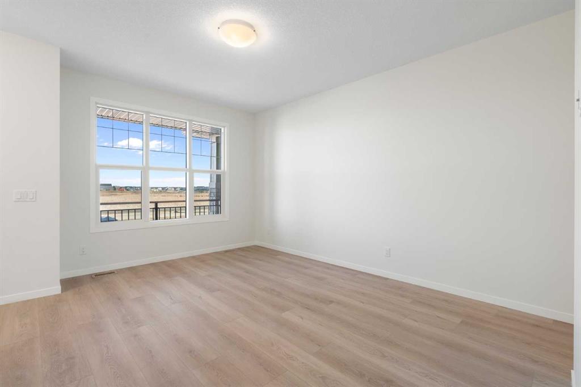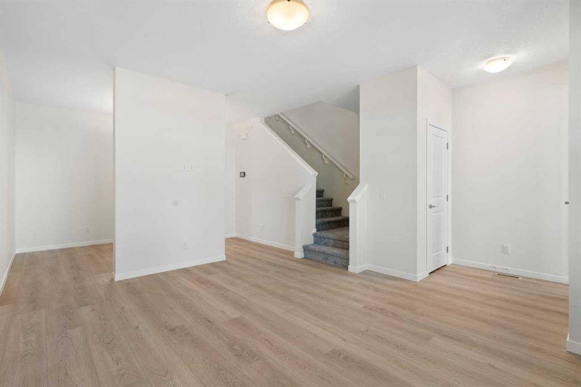

1009 Creekview Drive SW
Calgary
Update on 2023-07-04 10:05:04 AM
$559,900
3
BEDROOMS
2 + 1
BATHROOMS
1399
SQUARE FEET
2024
YEAR BUILT
READY FOR MOVE-IN FEB 28, 2025! BRAND NEW HOME IN CREEKVIEW SW – Welcome to the Holden model by Cedarglen Homes, a top-tier, award-winning builder known for quality craftsmanship. This stunning new build offers modern design and thoughtful layout that will instantly impress. Step inside to 9’ ceilings, stylish luxury vinyl plank flooring, and stunning upgrades throughout. At the front of the home, the spacious great room is filled with natural light thanks to oversized windows, creating a bright and inviting atmosphere. The dining area is generously sized, making it ideal for entertaining. The kitchen showcases dark quartz countertops, sleek dark grey cabinetry, chrome hardware & plumbing fixtures, and a water line to the fridge. Strategically placed pot lights illuminate the space beautifully. As an added bonus, the builder is offering a $6,250 appliance allowance at their preferred supplier, giving the new homeowner the freedom to choose their desired appliances. Just off the kitchen, a mudroom with a built-in bench and coat hooks keeps everything organized, while the 2-piece powder room is conveniently located nearby. Step outside to enjoy the completed deck, perfect for summer BBQs and relaxation. Upstairs, you’ll find three bedrooms, two full bathrooms, and a laundry room. The primary bedroom is a true retreat with a walk-in closet and an ensuite featuring quartz counters, undermount sink and a walk-in shower. The additional two bedrooms are generously sized, and the 4-piece main bathroom includes quartz countertops and a tub/shower combo. The laundry room is also located on this level for added convenience. The unfinished basement offers endless possibilities and includes a separate entrance, perfect for future development. Plus, this home is covered under the Alberta New Home Warranty Program, providing peace of mind. As a bonus, the buyer will receive a $2,000 landscaping credit to complete the front yard within one year of possession. Located directly across from a beautiful wetland, this home offers scenic views from the charming front porch. Nestled in the picturesque CreekView community in SW Calgary, this home is surrounded by nature, with 4 kilometers of walking trails along Pine Creek just steps away. Enjoy the perfect balance of peaceful living and urban convenience, with Township and Shawnessy Shopping Centres and Sirocco Golf Club just minutes away. Don’t miss your opportunity to own this exceptional home—book your showing today! *Photos are from a different property that is completed - similar model, different finishings. Please see last photo for interior selections of this home.*
| COMMUNITY | Pine Creek |
| TYPE | Residential |
| STYLE | TSTOR, SBS |
| YEAR BUILT | 2024 |
| SQUARE FOOTAGE | 1399.3 |
| BEDROOMS | 3 |
| BATHROOMS | 3 |
| BASEMENT | EE, Full Basement, UFinished |
| FEATURES |
| GARAGE | No |
| PARKING | Alley Access, Off Street, PParking Pad |
| ROOF | Asphalt Shingle |
| LOT SQFT | 244 |
| ROOMS | DIMENSIONS (m) | LEVEL |
|---|---|---|
| Master Bedroom | 3.66 x 3.48 | Upper |
| Second Bedroom | 3.35 x 2.41 | Upper |
| Third Bedroom | 3.18 x 2.64 | Upper |
| Dining Room | 2.77 x 3.56 | Main |
| Family Room | ||
| Kitchen | 3.91 x 3.20 | Main |
| Living Room | 4.62 x 3.05 | Main |
INTERIOR
None, High Efficiency,
EXTERIOR
Back Lane, Back Yard, Rectangular Lot
Broker
Royal LePage Benchmark
Agent

