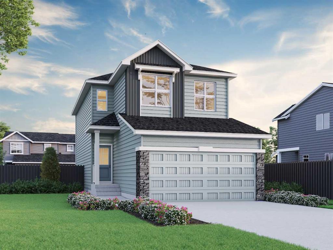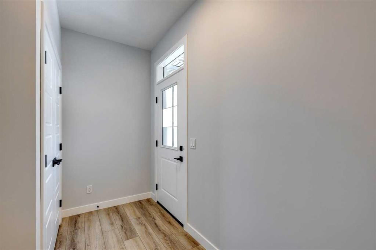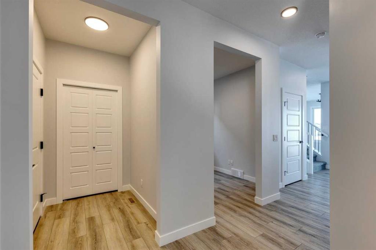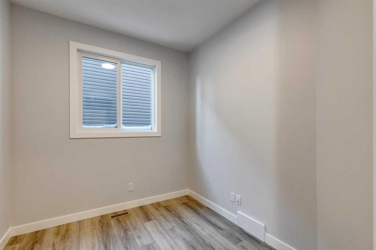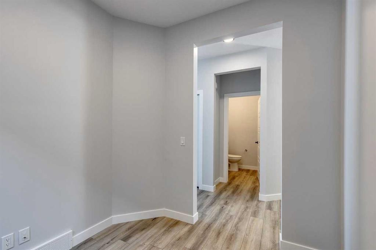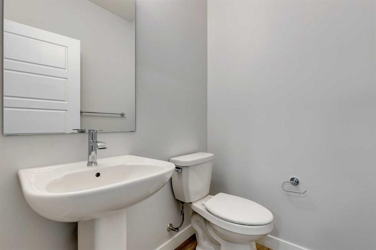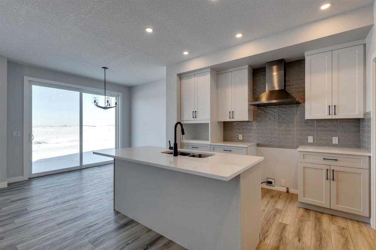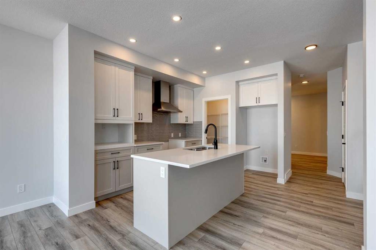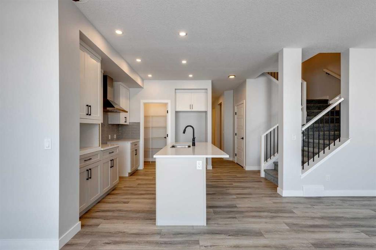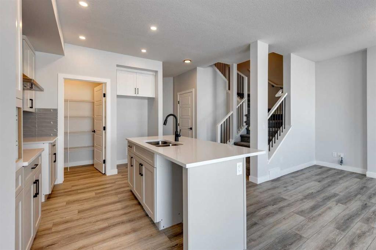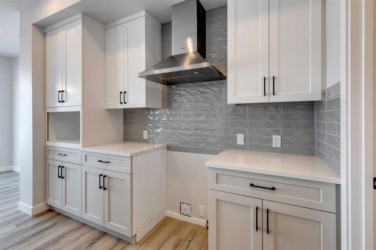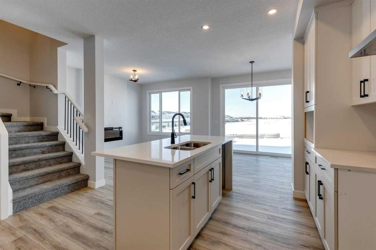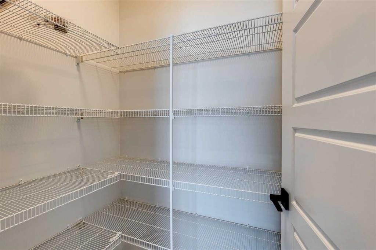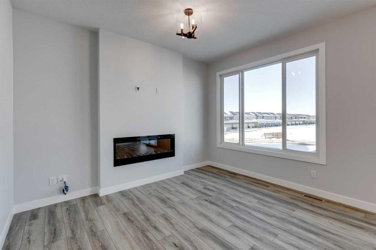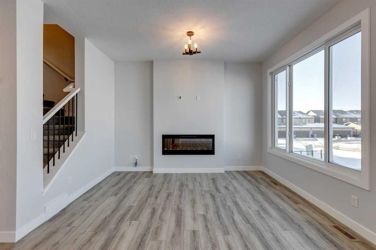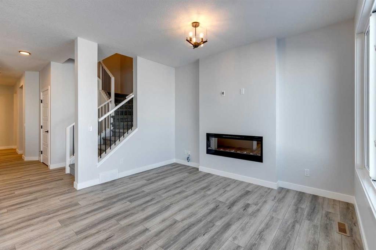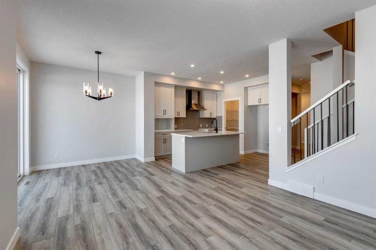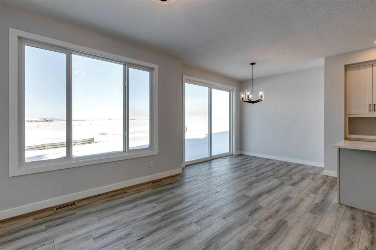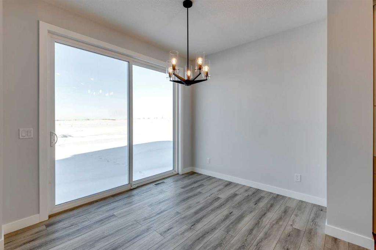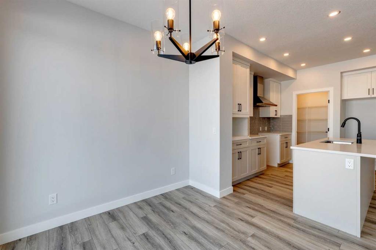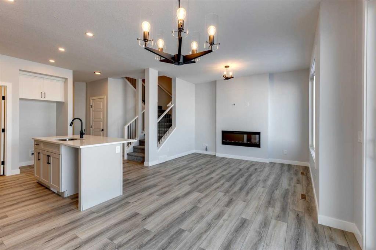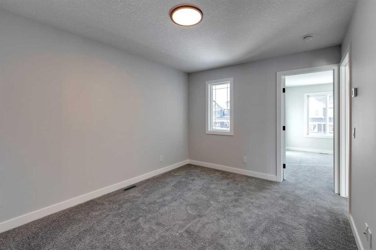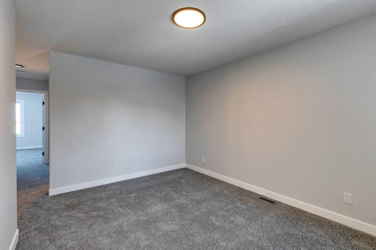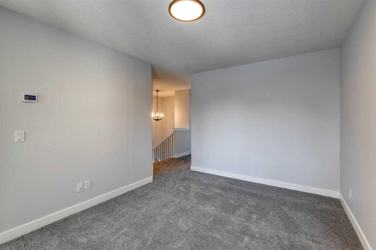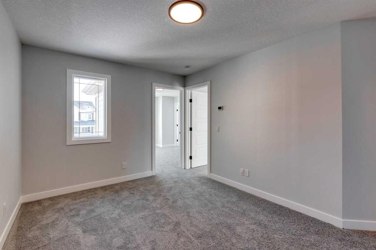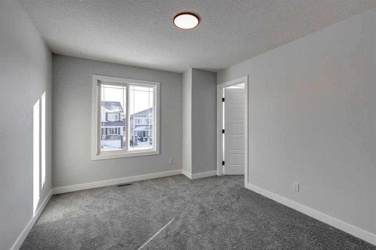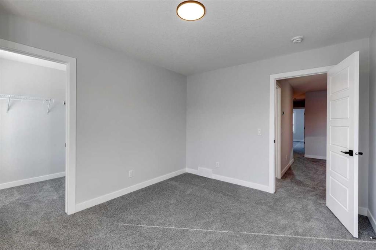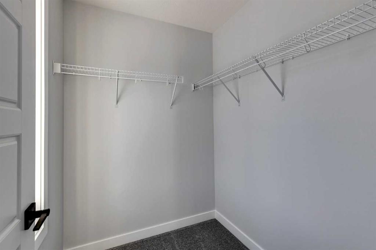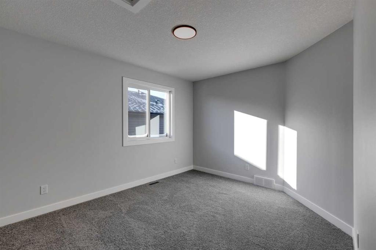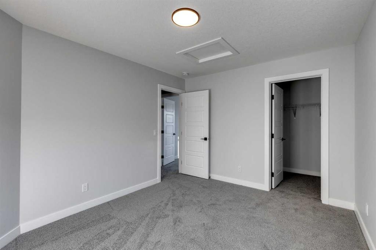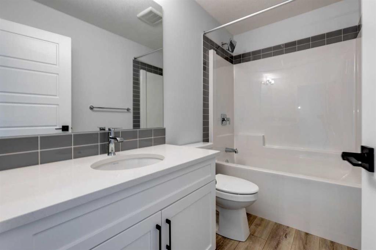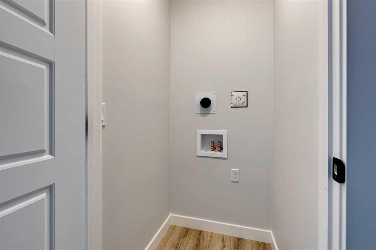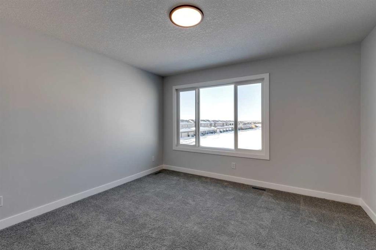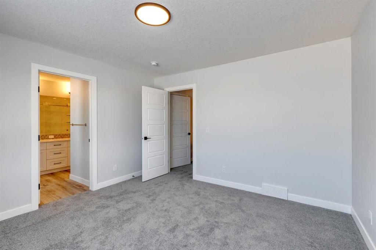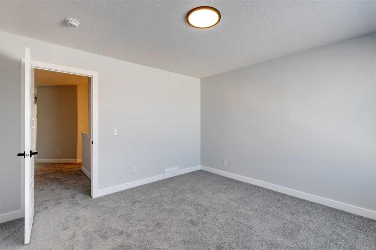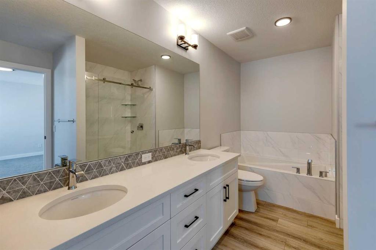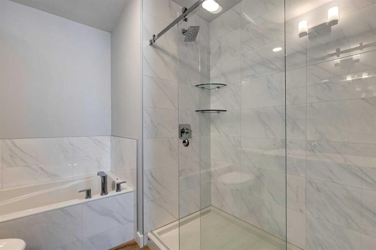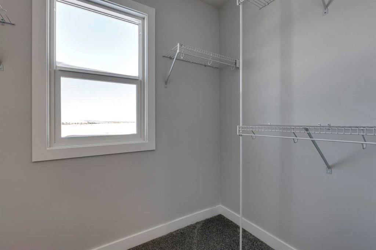

130 Creekstone Park SW
Calgary
Update on 2023-07-04 10:05:04 AM
$729,400
5
BEDROOMS
3 + 0
BATHROOMS
1875
SQUARE FEET
2024
YEAR BUILT
Welcome to The Abbott, a stunning home designed for modern living with exceptional features throughout. The spacious kitchen boasts built-in stainless steel appliances, a Silgranit sink, a dishwasher integrated into the island, and a convenient walk-in pantry. The main floor includes a bedroom and full bath, while the upper floor offers a vaulted bonus room for added space. The 5-piece ensuite features dual sinks, a private water closet, and a beautifully tiled shower. Enjoy luxury finishes like vinyl flooring in the bathrooms, a bank of drawers in the ensuite, and a stylish electric fireplace. The home also includes a gas line for BBQ, a 9' basement ceiling, and a side entrance. Built to 2024 specifications, The Abbott ensures comfort and convenience in every corner. Photos are representative.
| COMMUNITY | Pine Creek |
| TYPE | Residential |
| STYLE | TSTOR |
| YEAR BUILT | 2024 |
| SQUARE FOOTAGE | 1875.1 |
| BEDROOMS | 5 |
| BATHROOMS | 3 |
| BASEMENT | Full Basement, PFinished |
| FEATURES |
| GARAGE | Yes |
| PARKING | DBAttached |
| ROOF | Asphalt Shingle |
| LOT SQFT | 305 |
| ROOMS | DIMENSIONS (m) | LEVEL |
|---|---|---|
| Master Bedroom | 3.81 x 3.81 | Upper |
| Second Bedroom | 2.67 x 3.23 | Main |
| Third Bedroom | 2.57 x 3.00 | Upper |
| Dining Room | 3.05 x 2.97 | Main |
| Family Room | ||
| Kitchen | 2.84 x 3.51 | Main |
| Living Room |
INTERIOR
None, Forced Air, Natural Gas, Decorative, Electric
EXTERIOR
Back Yard
Broker
Bode
Agent

