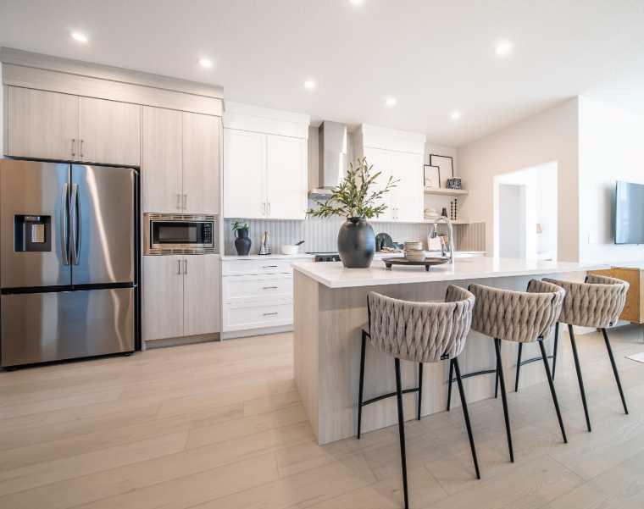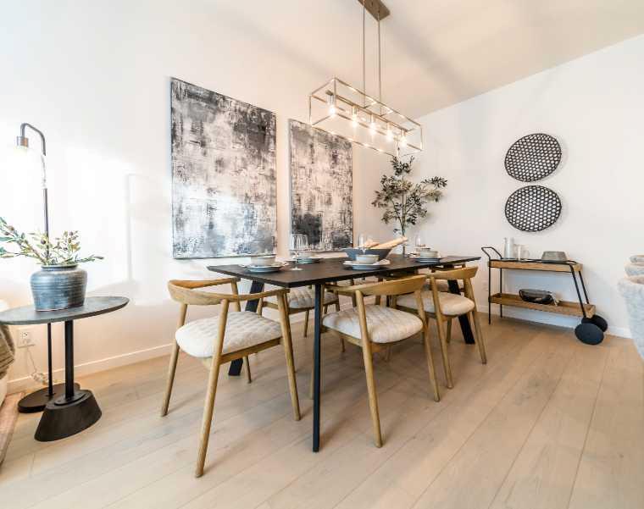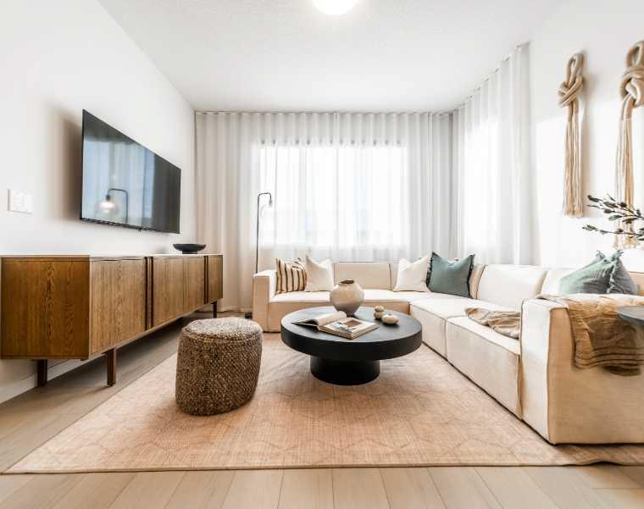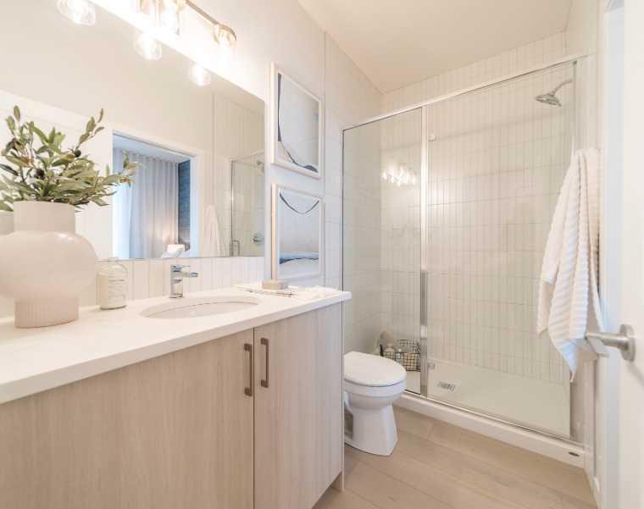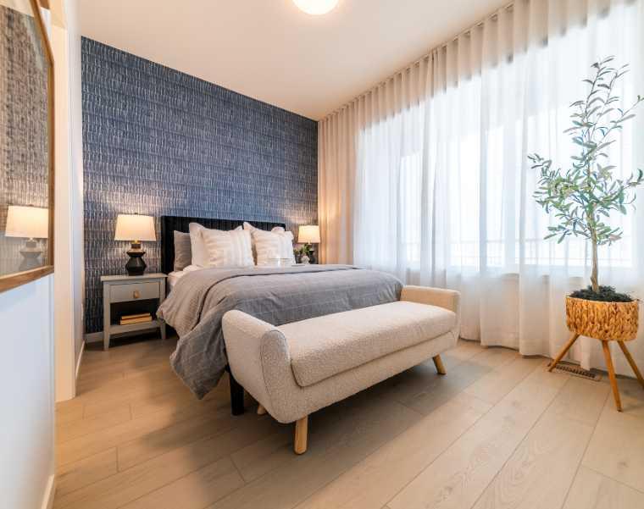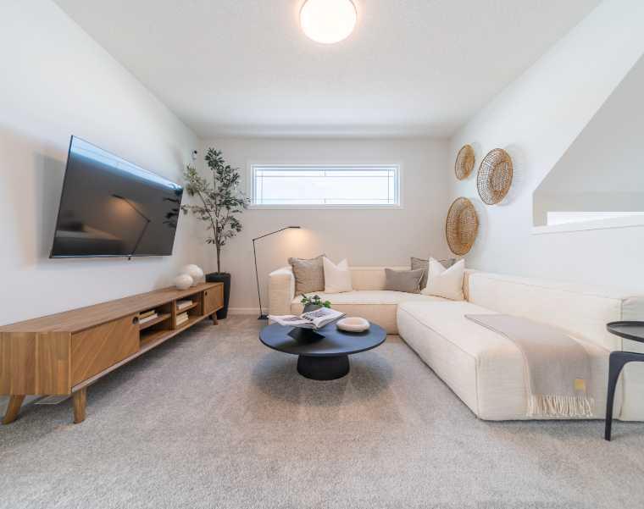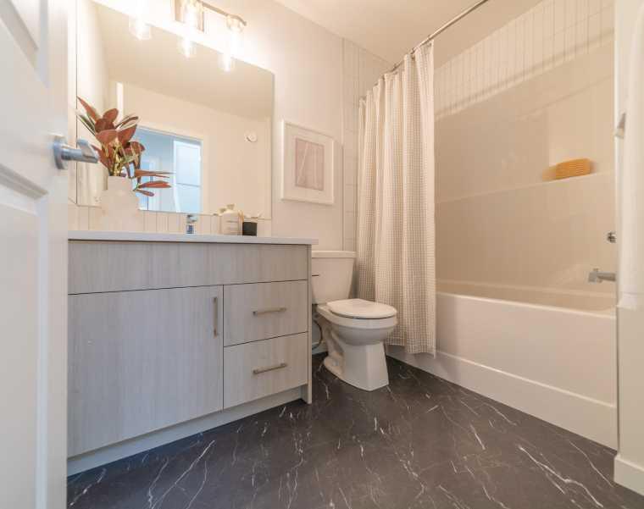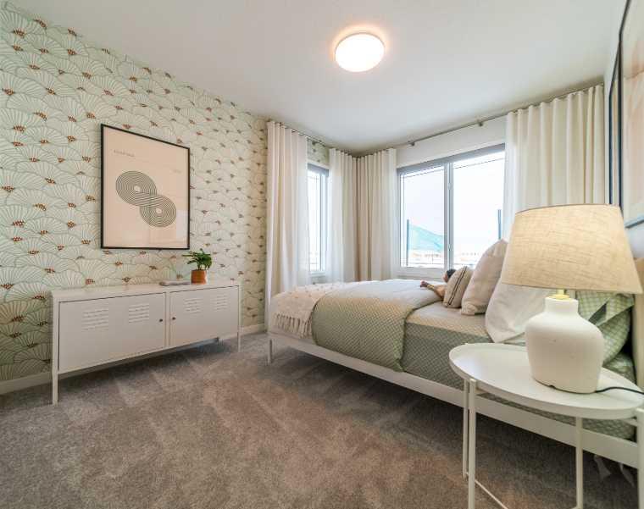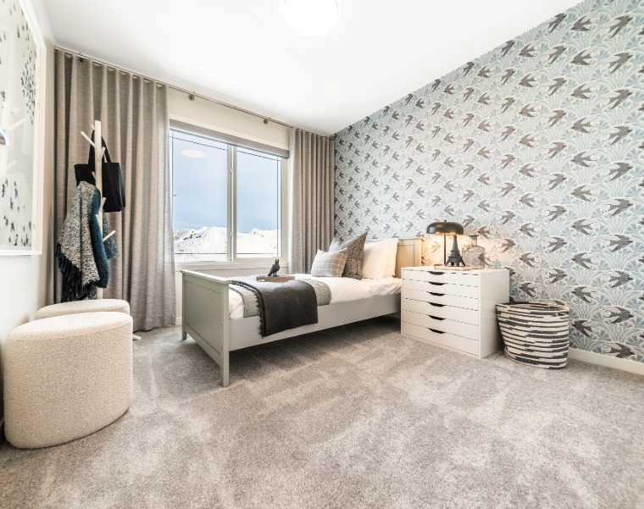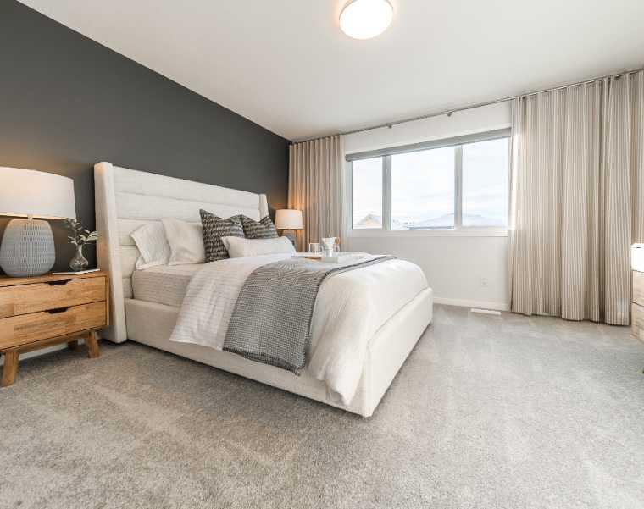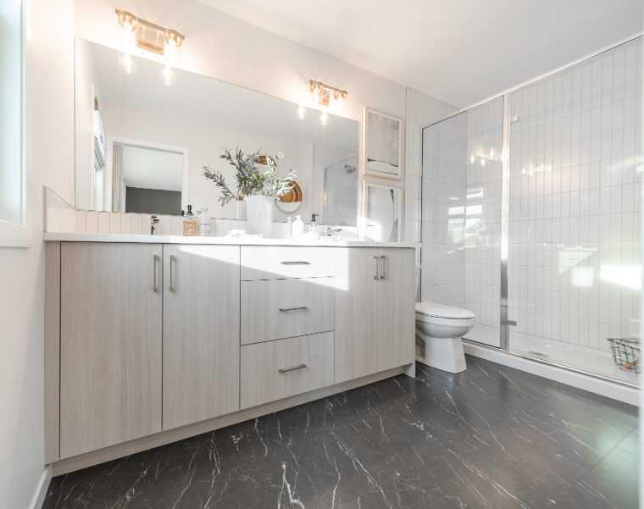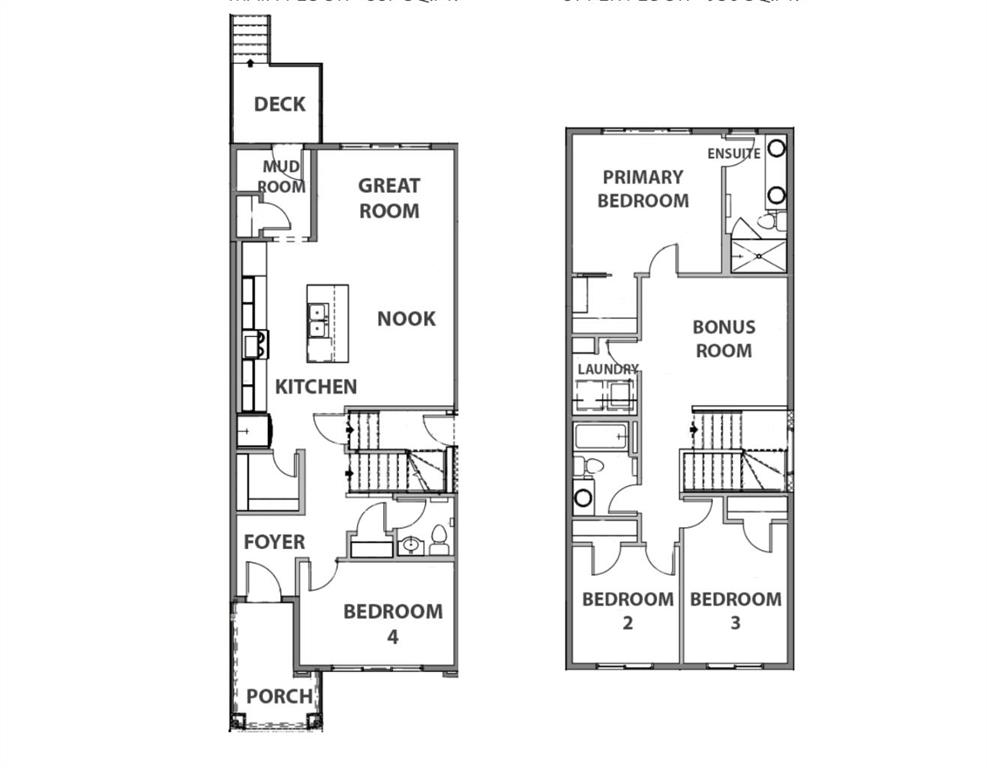

20 Creekview Common SW
Calgary
Update on 2023-07-04 10:05:04 AM
$629,900
4
BEDROOMS
2 + 1
BATHROOMS
1837
SQUARE FEET
2024
YEAR BUILT
Welcome to CreekView, where nature meets modern living in one of Calgary’s most sought-after new communities. This stunning 1,837 sq ft single-family home is designed for functionality, comfort, and effortless style—perfect for growing families or anyone looking for the ideal blend of space & convenience. With a flexible layout, designer finishes, and incredible incentives, this home is a must-see. The bright, open-concept main floor is designed to impress, featuring blonde wood-toned cabinetry, sleek quartz countertops, spacious island for entertaining and a walk-in pantry that offers plenty of storage. Whether you’re hosting a dinner party or enjoying a quiet morning coffee, this main floor is a showstopper. The spacious great room flows seamlessly to the dining area, while the bedroom/flex room on the main level adds extra versatility—perfect for a home office, guest suite, or playroom. A built-in bench and coat hooks in the mudroom keep things organized, and the rear deck provides a great spot for outdoor entertaining. The side entrance adds extra flexibility for future basement development. Upstairs, the central bonus room creates the perfect space for relaxation, whether it’s a cozy movie night or a kids’ play area. The primary suite is a private retreat, featuring a walk-in closet and a spa-inspired 4-piece ensuite with dual sinks, quartz countertops & walk-in shower. Two additional bedrooms, a 4-piece upper bathroom, and a convenient laundry room complete the second level, offering thoughtful design and practical convenience. This home is move-in ready for March 31, 2025 and comes with a full New Home Warranty program for peace of mind. The builder is offering a $6,000 appliance allowance allowing you to select your dream appliances, and a $2,000 landscaping credit to help you complete your perfect outdoor space within the first year of possession. Nestled near walking trails, parks, and green spaces, CreekView offers a perfect balance of nature and city convenience. With shopping, dining, schools, and amenities just minutes away, this community provides everything you need. This is your opportunity to own a brand-new, beautifully designed home in one of Calgary’s most exciting new developments. Schedule your private tour today. *Photos are from a different property that is completed - same model, different finishings. Please see last photo for interior selections of this home.*
| COMMUNITY | Pine Creek |
| TYPE | Residential |
| STYLE | TSTOR |
| YEAR BUILT | 2024 |
| SQUARE FOOTAGE | 1836.7 |
| BEDROOMS | 4 |
| BATHROOMS | 3 |
| BASEMENT | EE, Full Basement, UFinished |
| FEATURES |
| GARAGE | No |
| PARKING | Off Street, PParking Pad |
| ROOF | Asphalt Shingle |
| LOT SQFT | 261 |
| ROOMS | DIMENSIONS (m) | LEVEL |
|---|---|---|
| Master Bedroom | 3.71 x 3.99 | Upper |
| Second Bedroom | 4.09 x 2.77 | Main |
| Third Bedroom | 2.77 x 4.47 | Upper |
| Dining Room | 2.92 x 3.61 | Main |
| Family Room | ||
| Kitchen | ||
| Living Room | 3.33 x 3.63 | Main |
INTERIOR
None, High Efficiency,
EXTERIOR
Back Lane, Back Yard, Rectangular Lot
Broker
Royal LePage Benchmark
Agent

