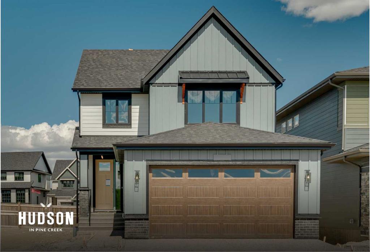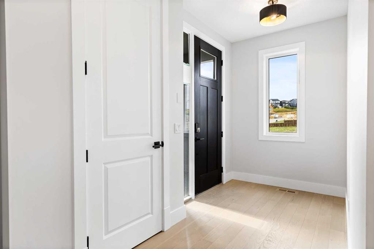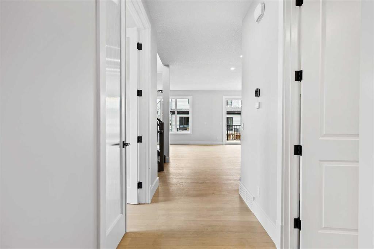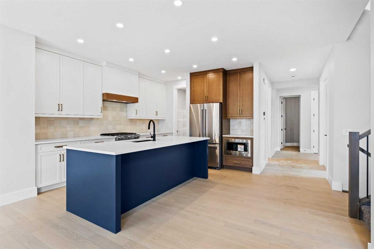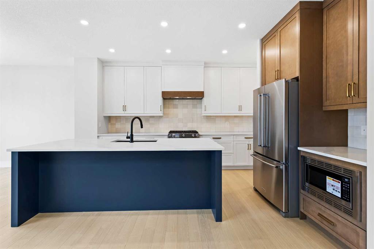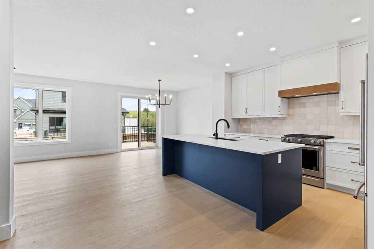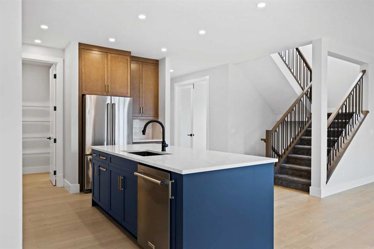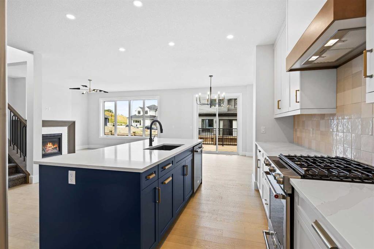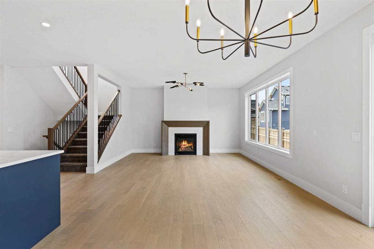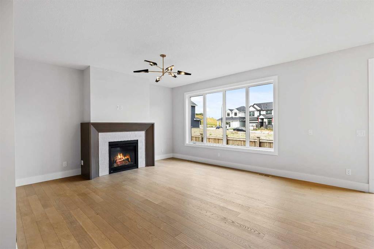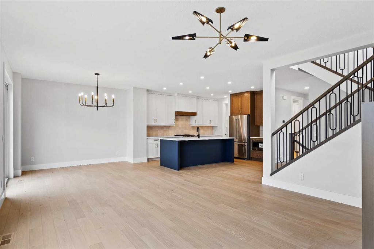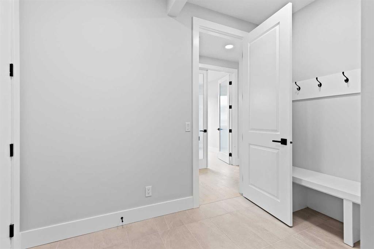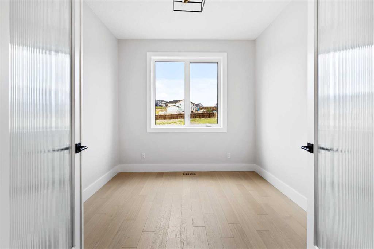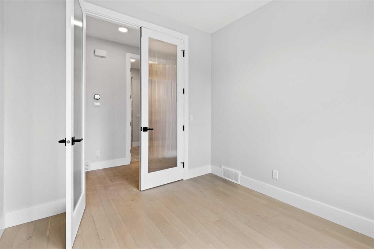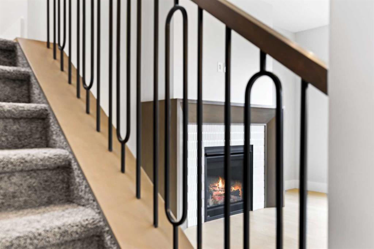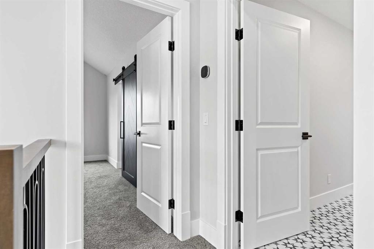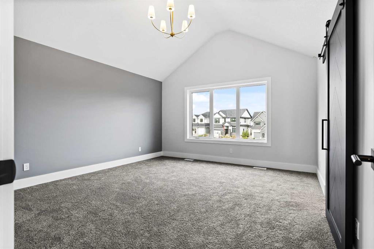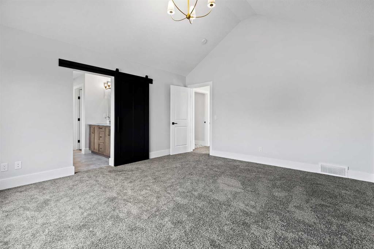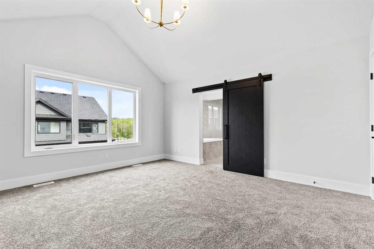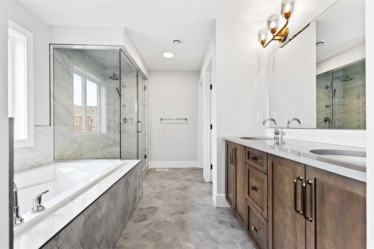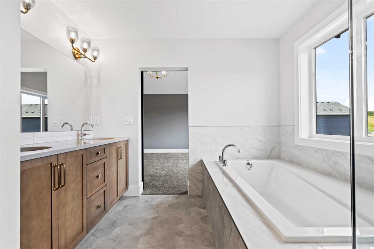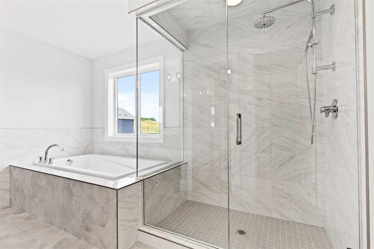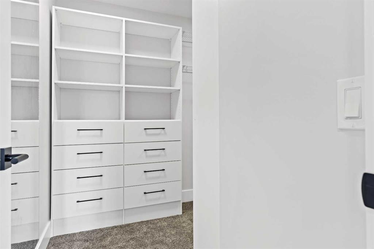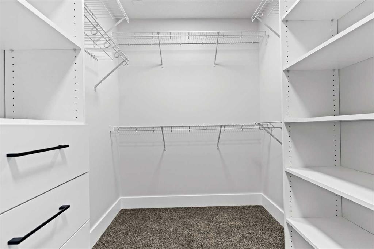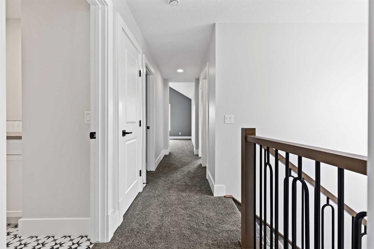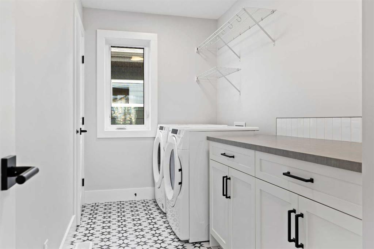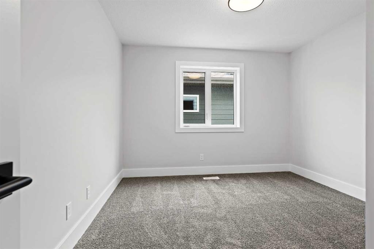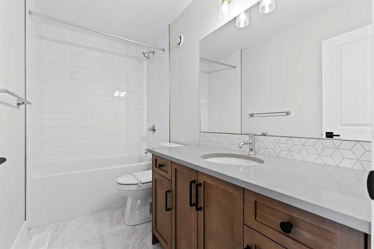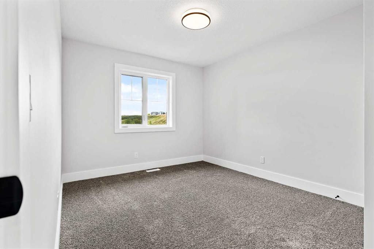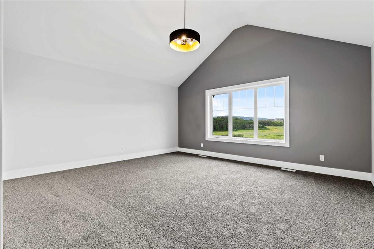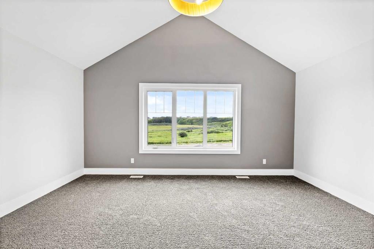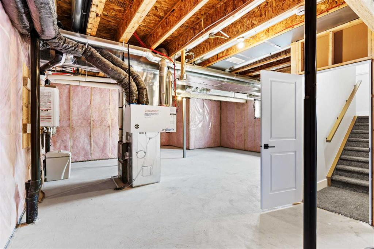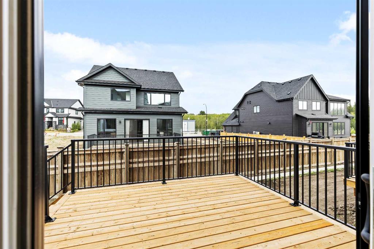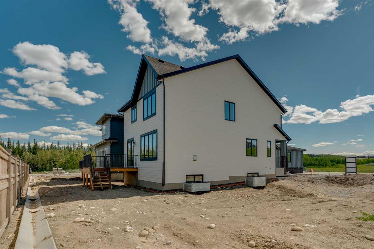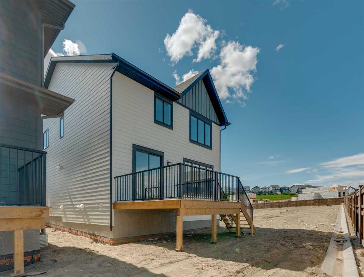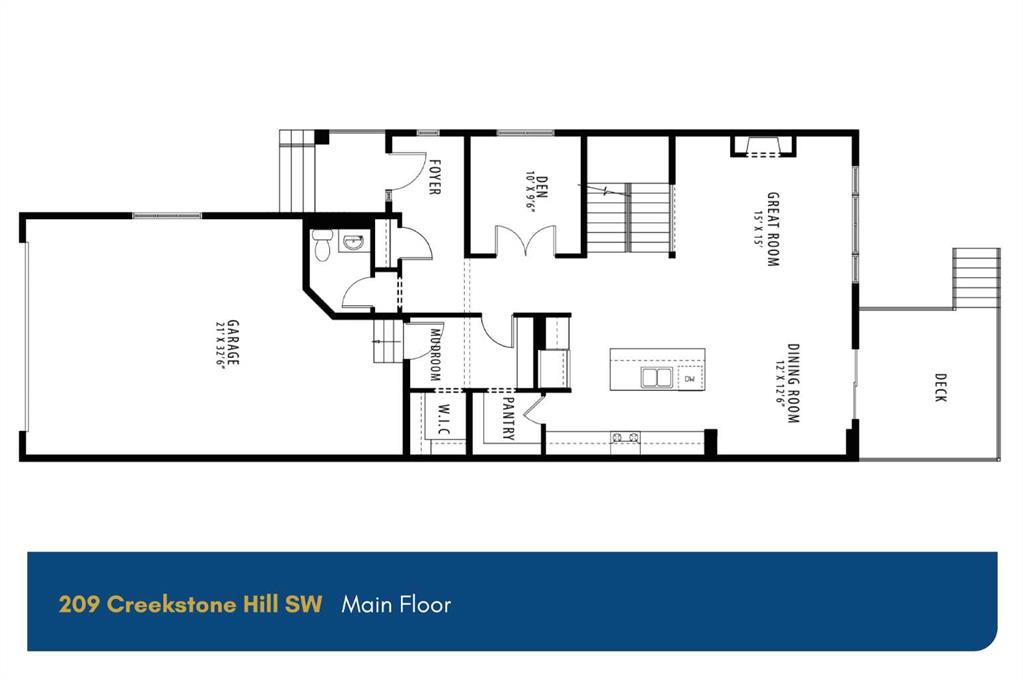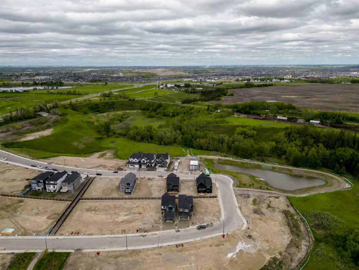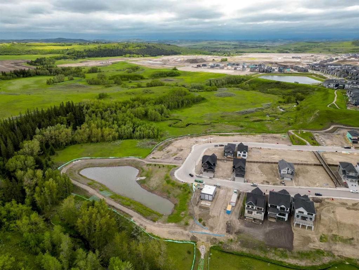

209 Creekstone Hill SW
Calgary
Update on 2023-07-04 10:05:04 AM
$999,900
3
BEDROOMS
2 + 1
BATHROOMS
2512
SQUARE FEET
2024
YEAR BUILT
** OPEN HOUSE: SATURDAY FEB 15 1:00PM TO 3:00PM - VISIT 149 CREEKSTONE HILL FOR ACCESS** 3 beds | 2.5 baths | home office | high end finishes & upgrades | quiet enclave | steps from the ravine | Nestled in a quiet estate area surrounded by nature, this home boasts a stylish modern farmhouse design with durable Hardie board siding. Inside, you'll find beautiful engineered HARDWOOD floors, designer fixtures, and a bright, open layout. The front office is perfect for working from home. The kitchen features tall cabinets, quartz countertops, a custom hood fan, and upgraded appliances, including a gas range. The great room, with its gas fireplace and tile surround, is ideal for cozy evenings. The dining room, filled with natural light, opens to a LARGE DECK, perfect for outdoor dining and entertaining. Upstairs, the spacious master bedroom includes a luxurious 5-piece ensuite and a large walk-in closet. The bonus room is perfect for family relaxation. Two more bedrooms, a main bath, and an upper-floor laundry room complete the second floor. Modern features include a gas-fired TANKLESS WATER HEATER, an Ecobee WiFi-enabled thermostat, A/C, and an oversized garage, Enjoy peace of mind with the new home warranty protecting your investment. Schedule your showing today!
| COMMUNITY | Pine Creek |
| TYPE | Residential |
| STYLE | TSTOR |
| YEAR BUILT | 2024 |
| SQUARE FOOTAGE | 2512.0 |
| BEDROOMS | 3 |
| BATHROOMS | 3 |
| BASEMENT | Full Basement, UFinished |
| FEATURES |
| GARAGE | Yes |
| PARKING | DBAttached |
| ROOF | Asphalt Shingle |
| LOT SQFT | 415 |
| ROOMS | DIMENSIONS (m) | LEVEL |
|---|---|---|
| Master Bedroom | 4.62 x 4.27 | Upper |
| Second Bedroom | 3.35 x 3.18 | Upper |
| Third Bedroom | 3.51 x 3.05 | Upper |
| Dining Room | 3.81 x 3.66 | Main |
| Family Room | ||
| Kitchen | 4.11 x 3.66 | Main |
| Living Room |
INTERIOR
Central Air, Forced Air, Gas
EXTERIOR
Back Yard
Broker
Real Broker
Agent

