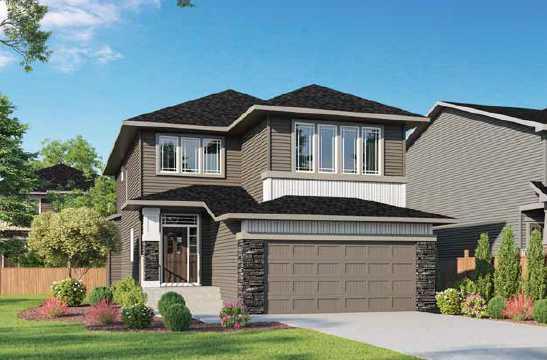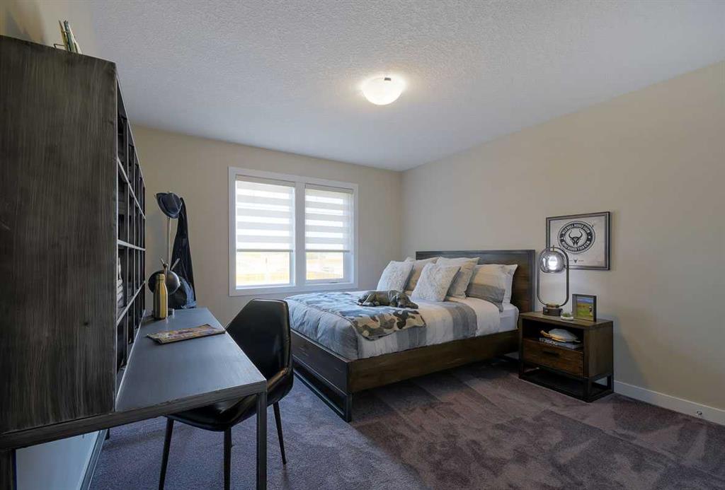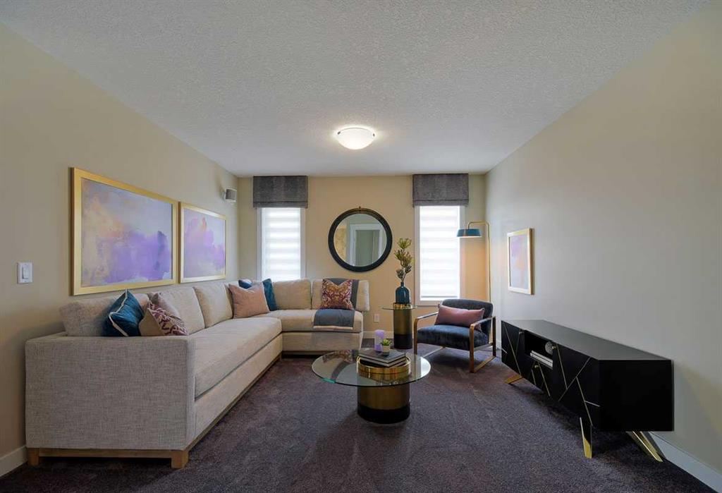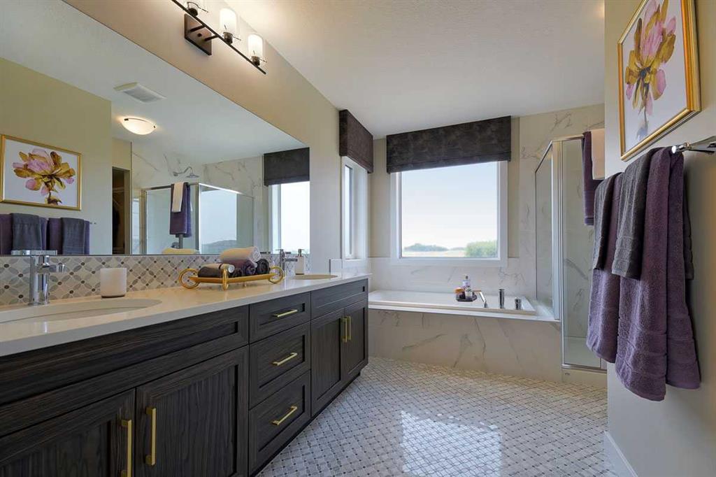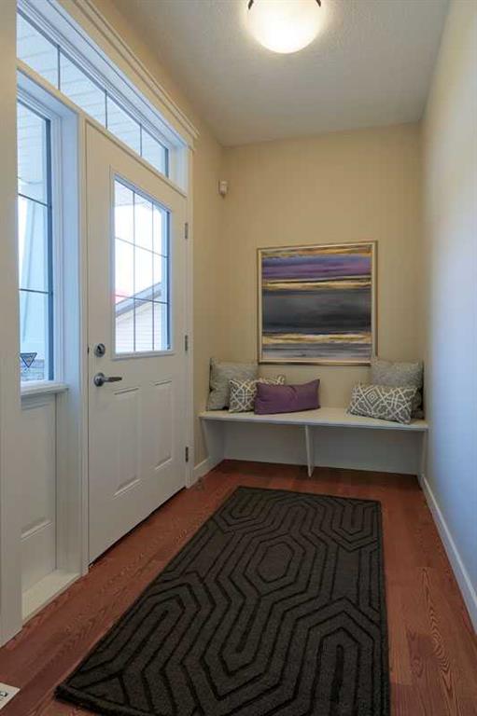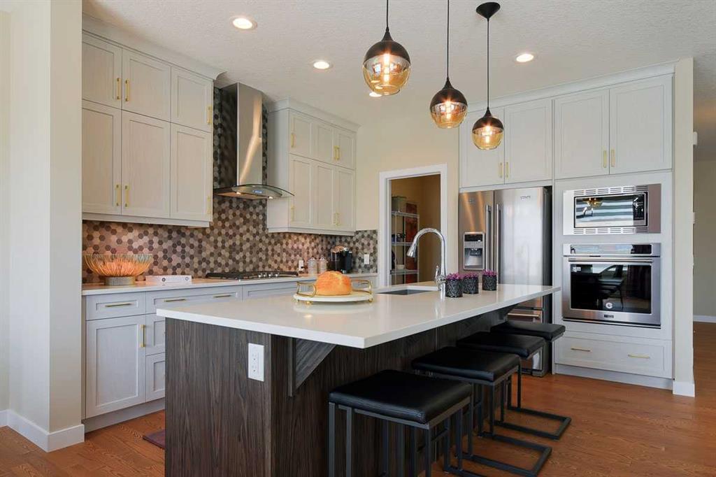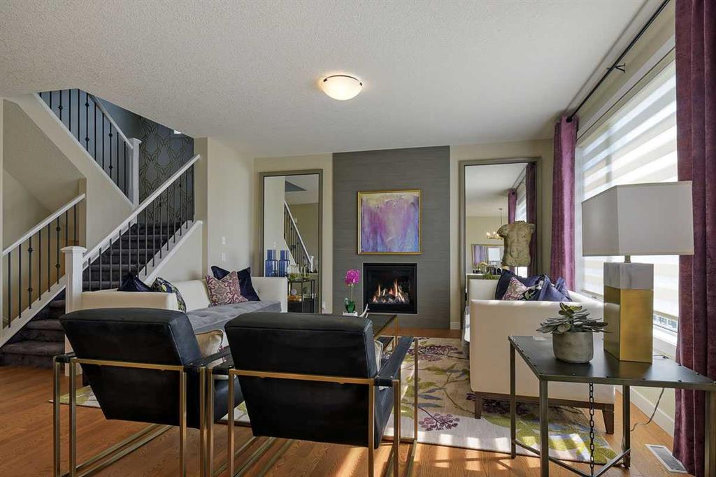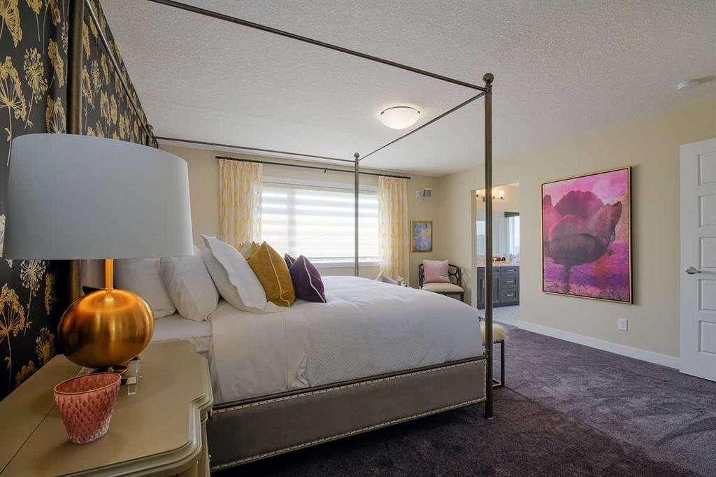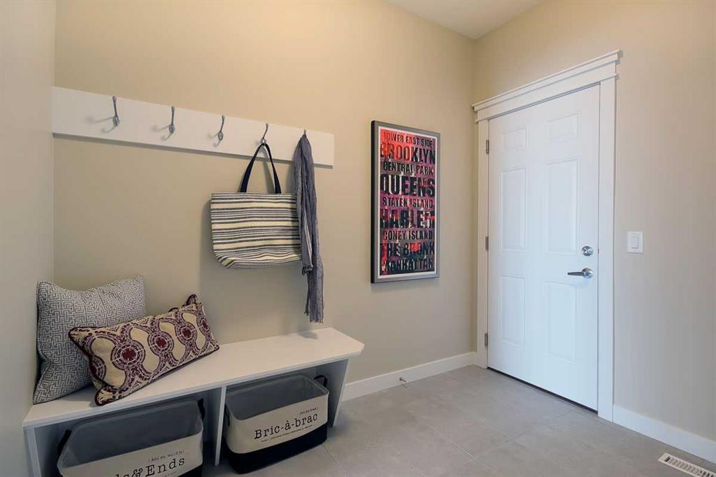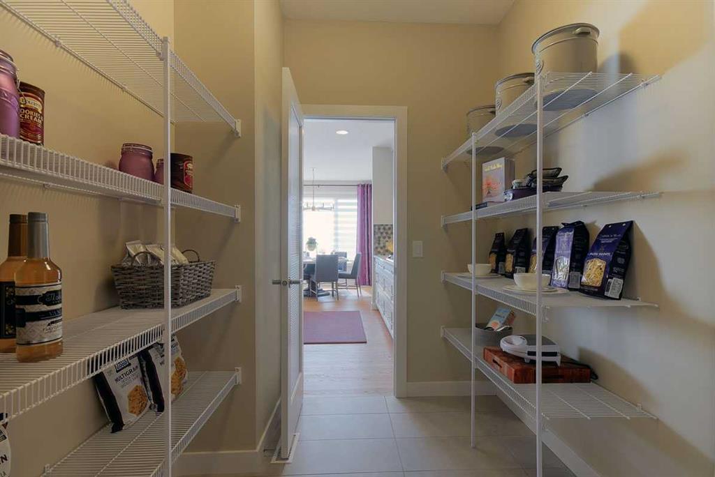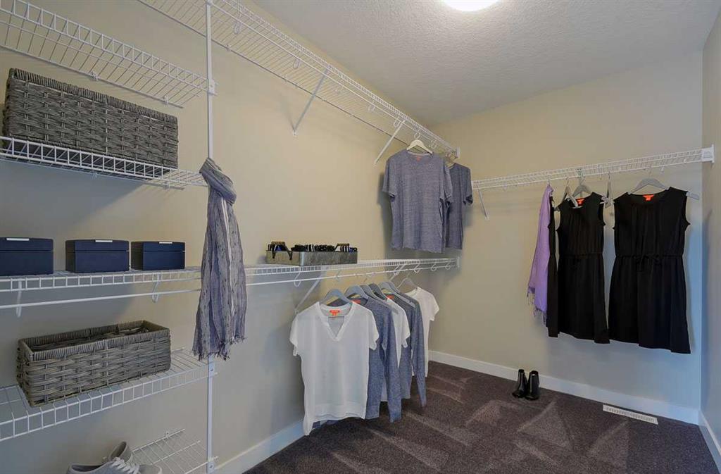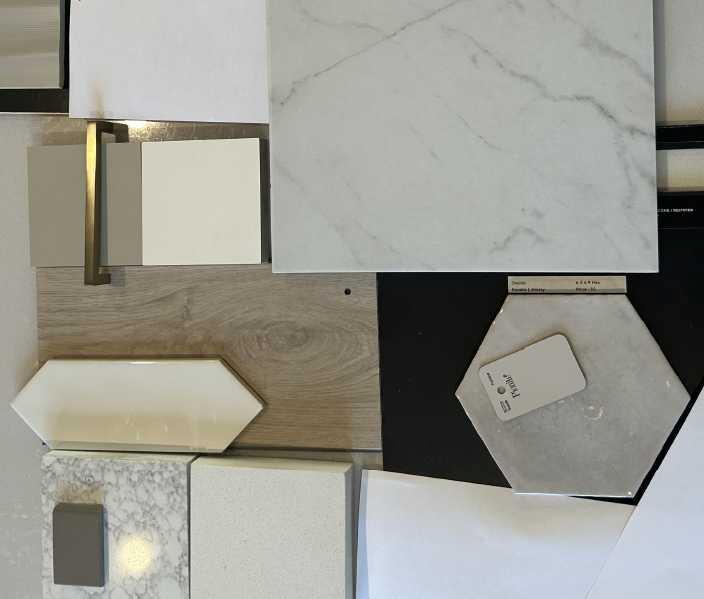

229 Creekstone Hill SW
Calgary
Update on 2023-07-04 10:05:04 AM
$975,000
3
BEDROOMS
2 + 1
BATHROOMS
2428
SQUARE FEET
2025
YEAR BUILT
This 2,428 sq ft "Brentwood" model by NuVista Homes features 3 spacious bedrooms and 2.5 bathrooms, along with a double front attached garage. Nestled on an estate lot in the community of "Hudson" surrounded by a nature reserve, this home includes a side entrance and a rear deck. The exterior boasts durable Hardie board siding. Inside, enjoy a gourmet kitchen equipped with built-in Samsung appliances and a large island. The great room features a fireplace tiled to ceiling height, while the convenient walkthrough pantry leads to the mudroom featuring a built-in bench and coat hooks. The main floor includes 9' knockdown ceilings, enhancing the open feel and also features a flex room which is perfect for a home office. The upper floor has a good-sized bonus room along with 3 bedrooms and a spacious laundry room. Both the ensuite and main bathroom feature double sinks along with ample storage. Premium interior finishes throughout the home. Photos are representative.
| COMMUNITY | Pine Creek |
| TYPE | Residential |
| STYLE | TSTOR, SBS |
| YEAR BUILT | 2025 |
| SQUARE FOOTAGE | 2427.7 |
| BEDROOMS | 3 |
| BATHROOMS | 3 |
| BASEMENT | Full Basement, UFinished |
| FEATURES |
| GARAGE | Yes |
| PARKING | DBAttached |
| ROOF | Asphalt Shingle |
| LOT SQFT | 432 |
| ROOMS | DIMENSIONS (m) | LEVEL |
|---|---|---|
| Master Bedroom | 4.42 x 5.38 | Upper |
| Second Bedroom | 3.56 x 3.81 | Upper |
| Third Bedroom | 4.57 x 3.43 | Upper |
| Dining Room | 3.66 x 3.20 | Main |
| Family Room | ||
| Kitchen | ||
| Living Room |
INTERIOR
None, Forced Air, Natural Gas, Decorative, Gas, Insert
EXTERIOR
Back Yard, Corner Lot, Level, Street Lighting
Broker
Bode
Agent

