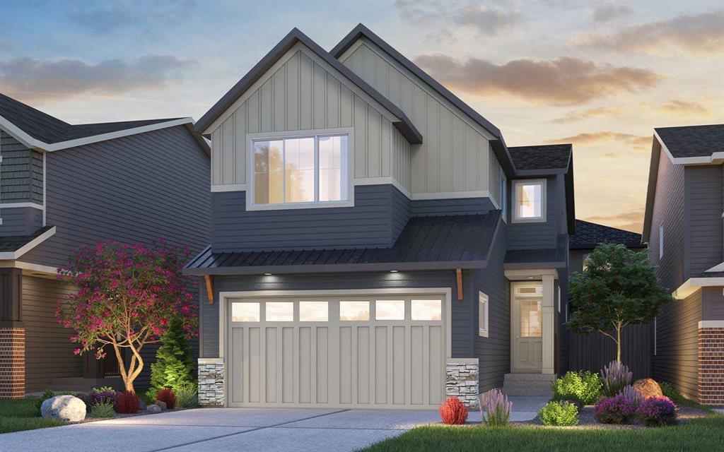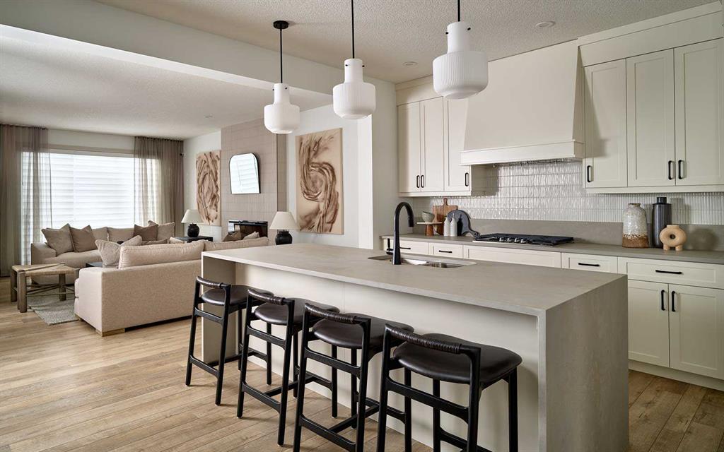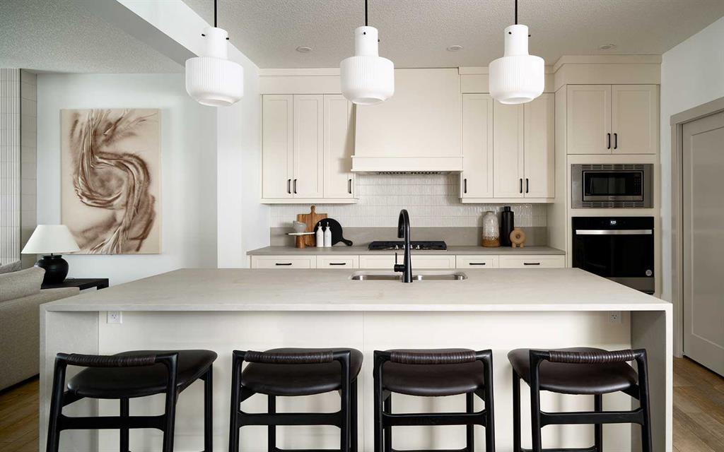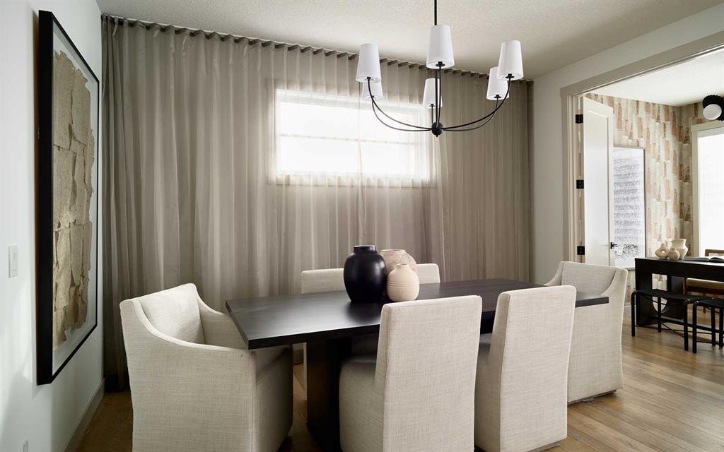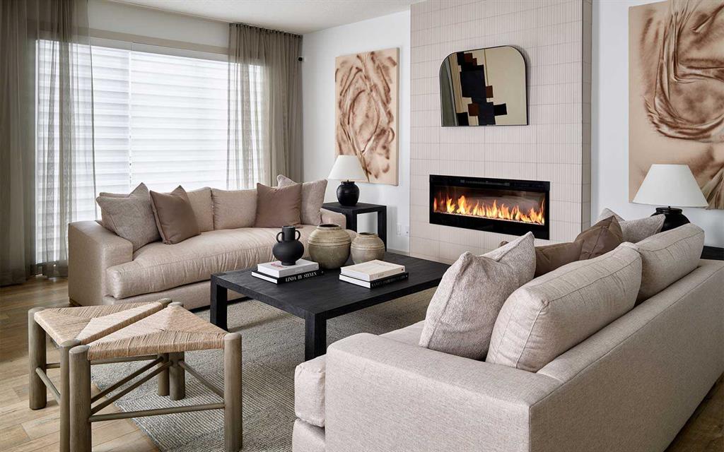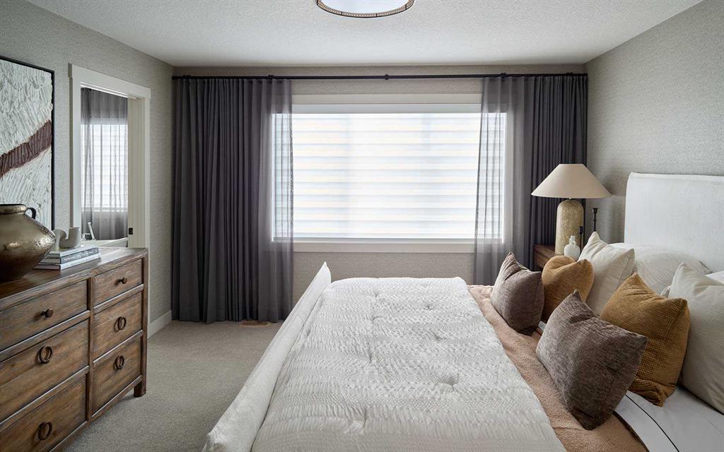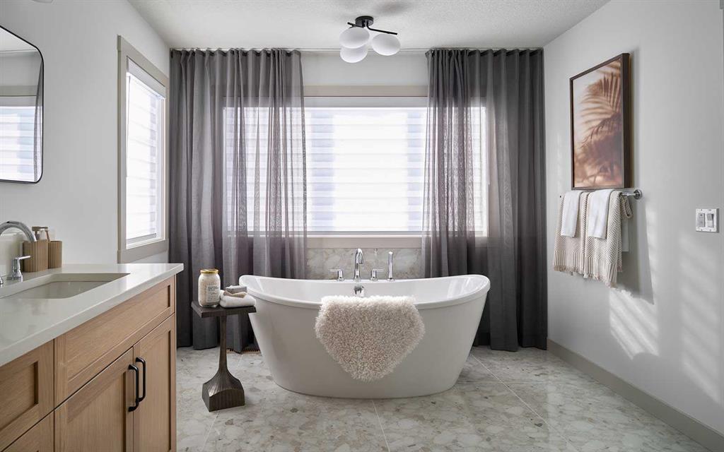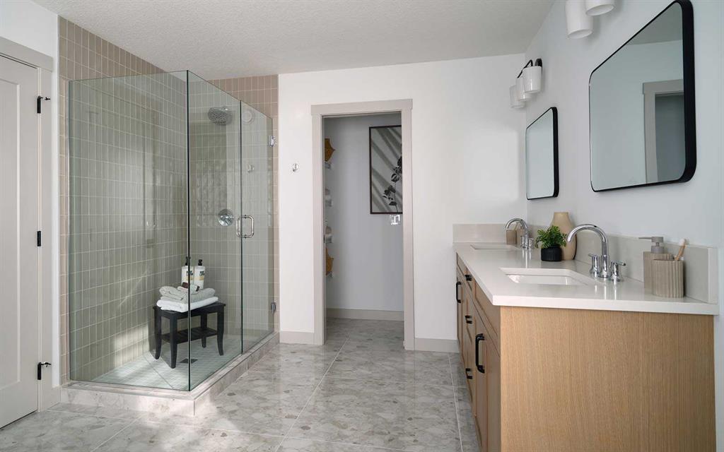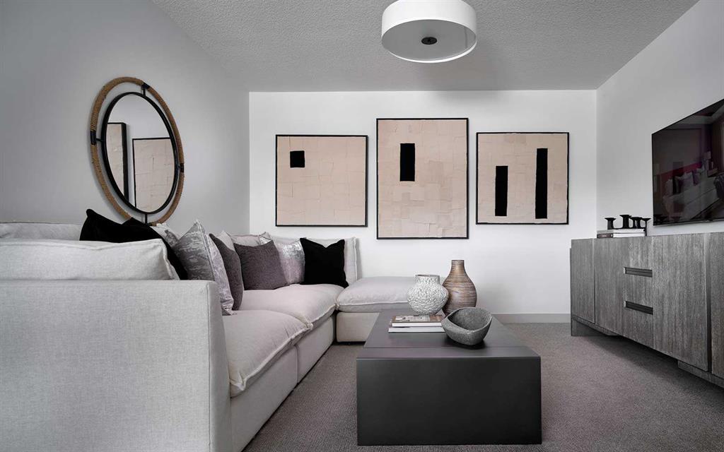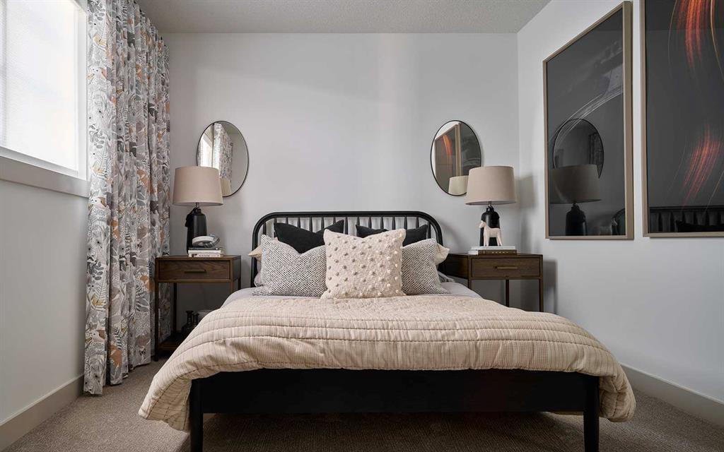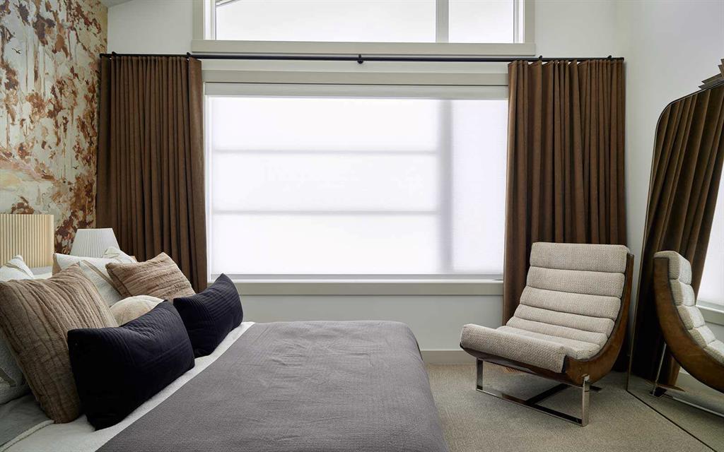

679 Creekstone Circle SW
Calgary
Update on 2023-07-04 10:05:04 AM
$799,900
4
BEDROOMS
2 + 1
BATHROOMS
2484
SQUARE FEET
2025
YEAR BUILT
The stunning Columbia 24 model, built by Brookfield Residential, has been thoughtfully designed with an incredibly functional layout. Featuring an open-concept main living space, it boasts an expansive gourmet kitchen with an oversized island, endless storage, and a main-level office/flex room! With nearly 2,500 square feet of living space above grade, this property is ideal for those looking to upsize to a more spacious home without compromising on features. This home offers 4 bedrooms above grade, 2.5 bathrooms, and a basement with limitless potential, complete with its own side entrance and direct access. The kitchen features beautiful two-tone cabinets, white quartz countertops and sleek tile backsplash. A suite of built-in appliances, including a chimney hood fan, gas cooktop, wall oven, and microwave, complete the kitchen. The large main level living area offers ample room for all your furniture and includes a central dining area that divides the living room and kitchen. Rounding out the main level are a rear office overlooking the backyard, a spacious walk-through pantry, a mudroom off the garage, a walk-in front closet, and a convenient 2-piece powder room. Upstairs, a central bonus room separates the primary bedroom from the secondary rooms. The primary suite is a private retreat, featuring a massive walk-in closet and a luxurious 5-piece ensuite, complete with a large soaker tub, walk-in tiled shower, dual sinks, and a private water closet. Three additional bedrooms, a generously sized main bathroom, and an oversized laundry room with ample workspace complete the second level. The basement is a blank canvas, ready for the new owner's imagination. It comes equipped with 9-foot foundation walls, a 200 AMP panel, and rough-ins for a bathroom, laundry, and sink—making future development both easier and brighter. Located in the desirable new community of Creekstone, this stunning home is steps away from a playground and minutes to major amenities. **Please note: photos are from a show home model and are not an exact representation of the property for sale - it is under construction and just being completed!**
| COMMUNITY | Pine Creek |
| TYPE | Residential |
| STYLE | TSTOR |
| YEAR BUILT | 2025 |
| SQUARE FOOTAGE | 2484.0 |
| BEDROOMS | 4 |
| BATHROOMS | 3 |
| BASEMENT | EE, Full Basement, UFinished |
| FEATURES |
| GARAGE | Yes |
| PARKING | DBAttached |
| ROOF | Asphalt Shingle |
| LOT SQFT | 320 |
| ROOMS | DIMENSIONS (m) | LEVEL |
|---|---|---|
| Master Bedroom | 3.84 x 4.06 | Upper |
| Second Bedroom | 3.78 x 3.05 | Upper |
| Third Bedroom | 2.87 x 2.92 | Upper |
| Dining Room | 2.79 x 3.99 | Main |
| Family Room | ||
| Kitchen | ||
| Living Room |
INTERIOR
None, Forced Air, Electric
EXTERIOR
Back Yard, Front Yard, Level, Rectangular Lot
Broker
Charles
Agent

