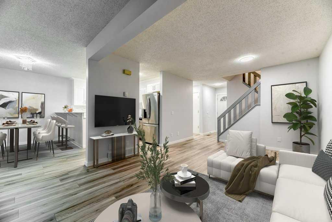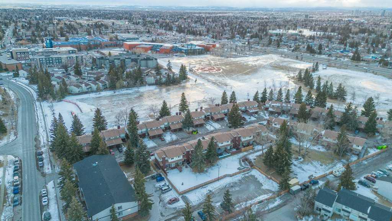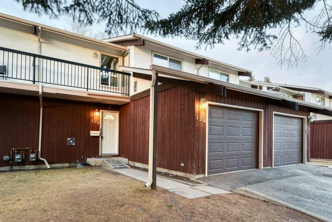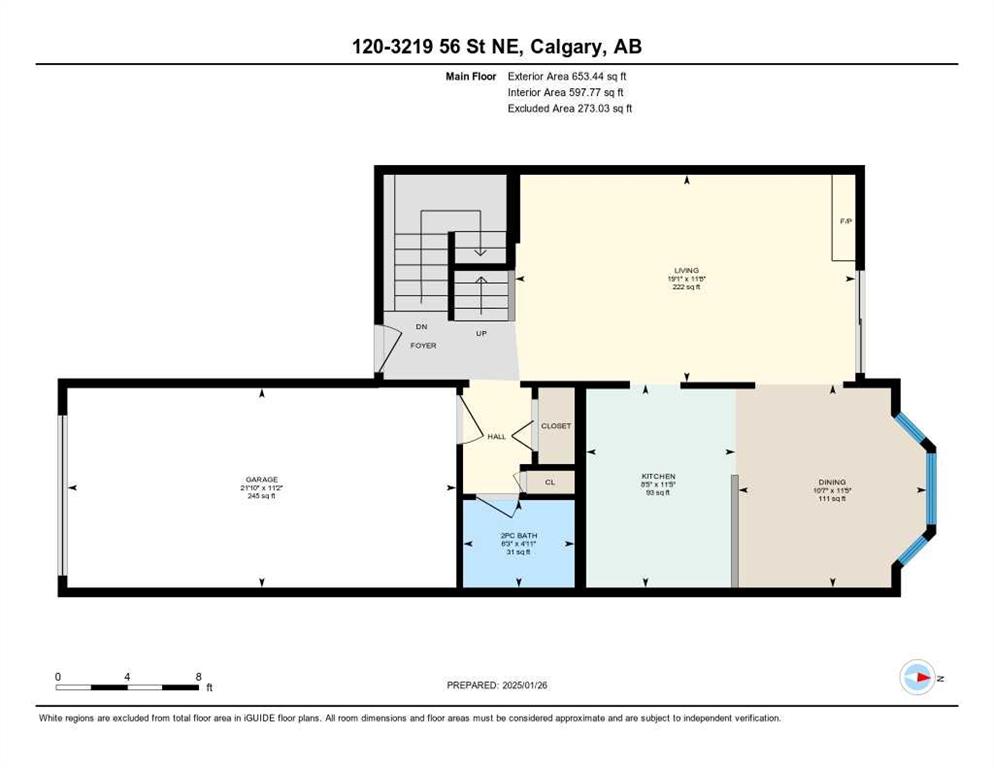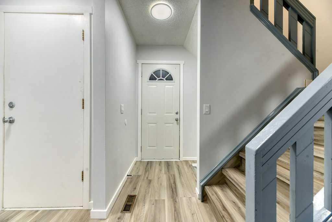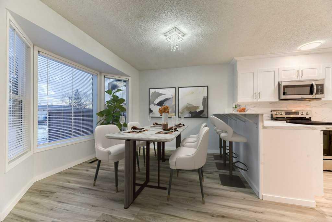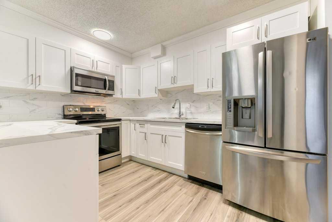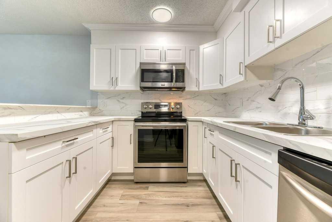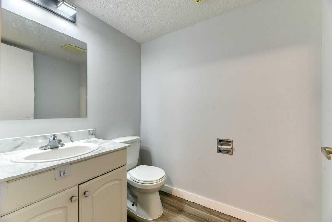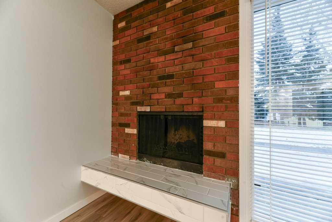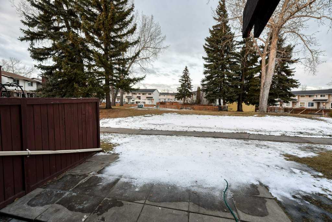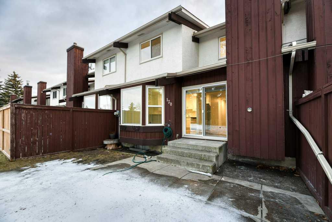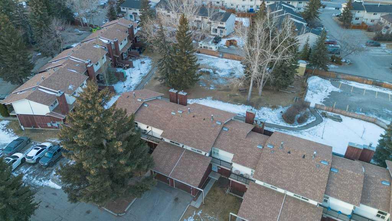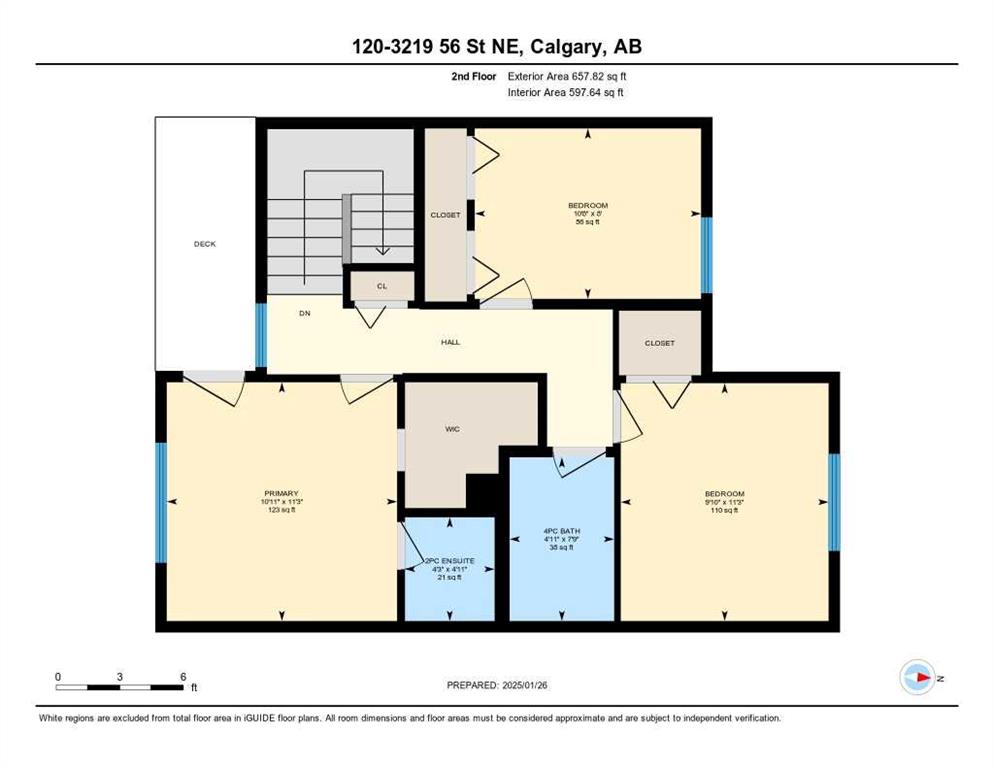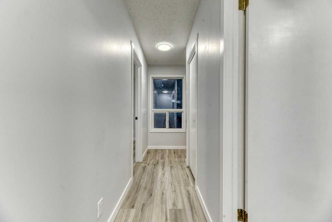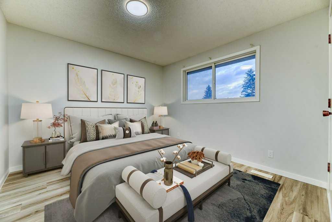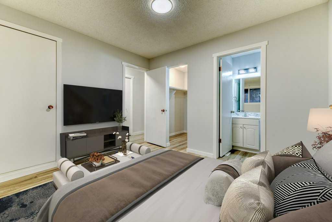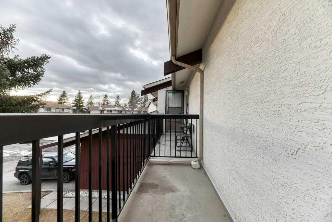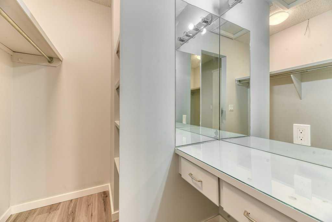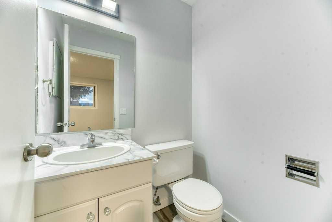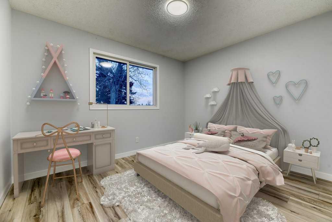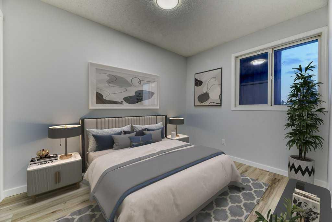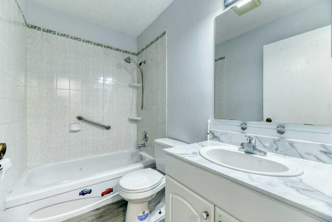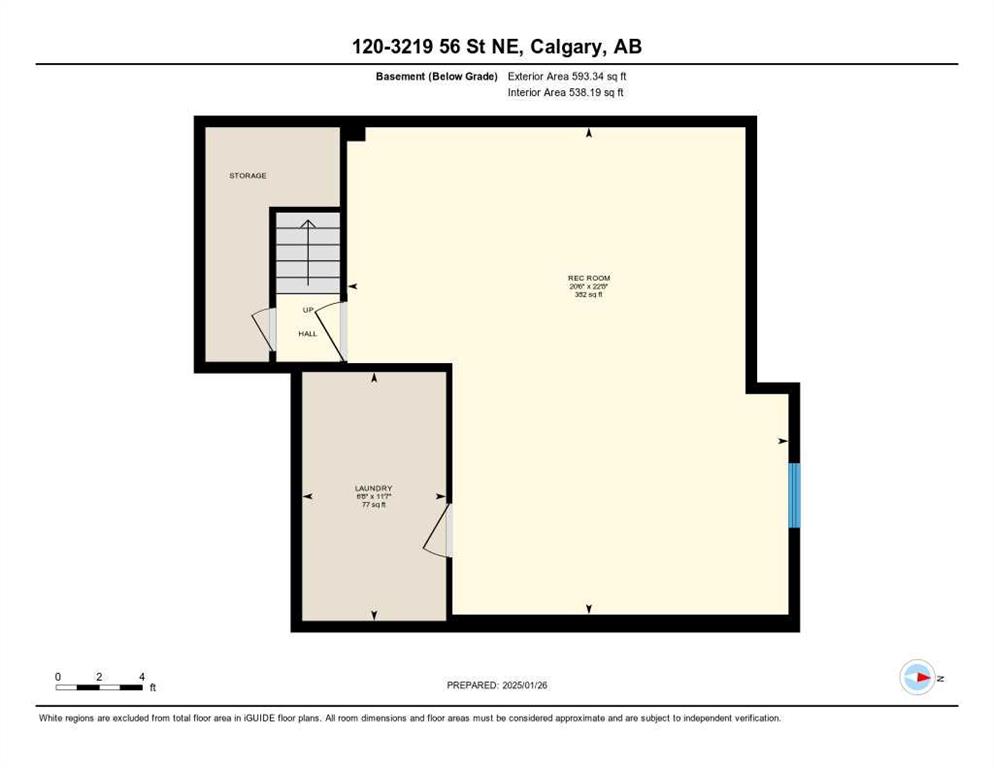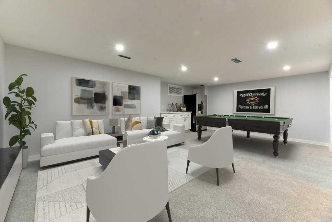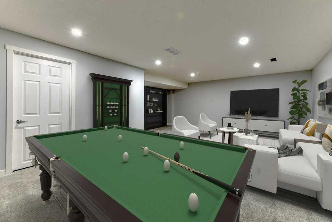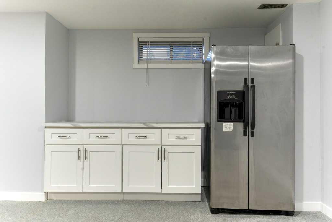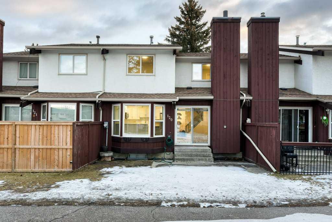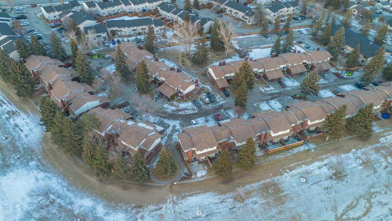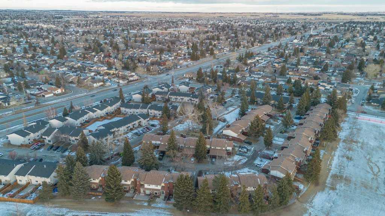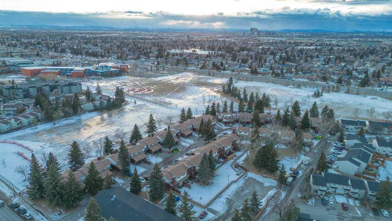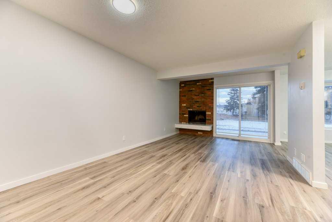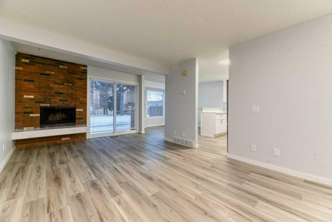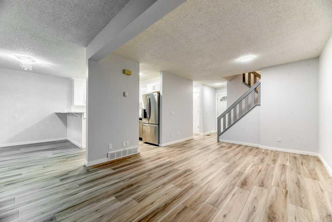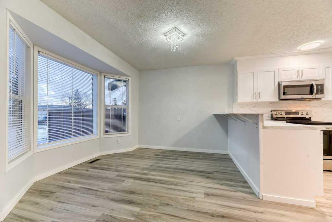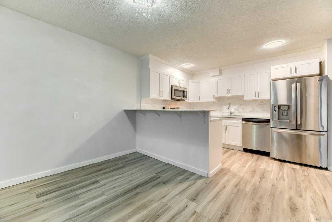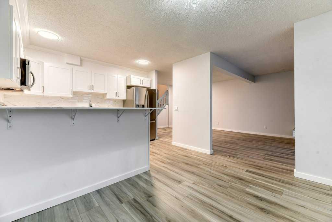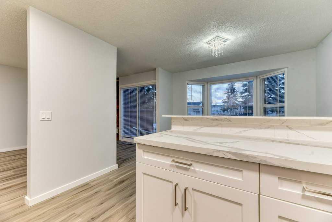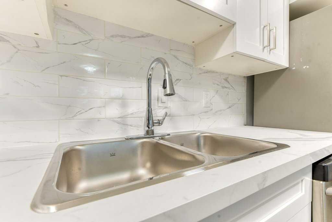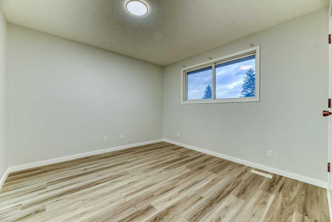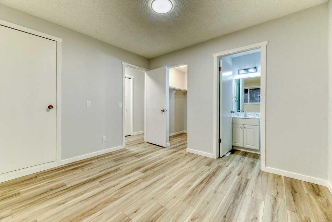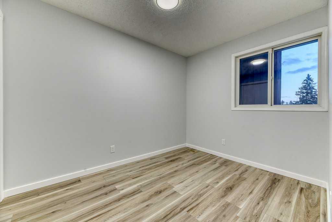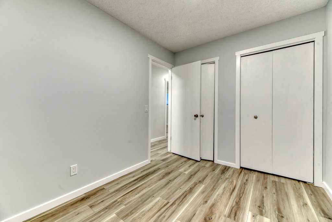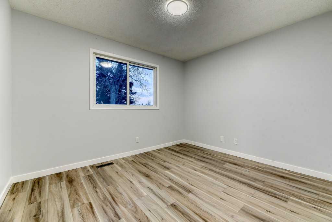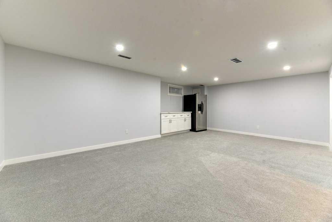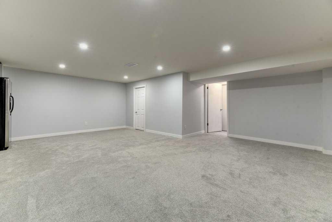

120, 3219 56 Street NE
Calgary
Update on 2023-07-04 10:05:04 AM
$395,000
3
BEDROOMS
1 + 2
BATHROOMS
1211
SQUARE FEET
1976
YEAR BUILT
Fully renovated townhouse with attached garage, backing onto green space and walking distance to amenities, shopping, playground, schools & public transit. This beautiful BRIGHT & FULLY FINISHED unit offers nearly 1800sqft of impeccable living space in an OPEN FLOOR PLAN presenting a spacious living room which flows really well with the casual dining area and well-equipped kitchen boasting NEW CABINETS/COUNTERTOPS, stainless steel appliances & plenty of storage space. The master bedroom features a walk-in closet, 2pc ensuite & SUNNY SOUTH FACING BALCONY. Two more bedrooms separated by the main 4pc bathroom complete this level. Brand new renos include an upgraded kitchen, finished basement, stylish décor, paint & vinyl plank flooring. AMAZING LOCATION with easy access to all major routes and close to schools, shopping, amenities, rec center, public library, playground & public transit makes this a perfect family home!
| COMMUNITY | Pineridge |
| TYPE | Residential |
| STYLE | TSTOR |
| YEAR BUILT | 1976 |
| SQUARE FOOTAGE | 1211.3 |
| BEDROOMS | 3 |
| BATHROOMS | 3 |
| BASEMENT | Finished, Full Basement |
| FEATURES |
| GARAGE | Yes |
| PARKING | SIAttached |
| ROOF | Asphalt Shingle |
| LOT SQFT | 0 |
| ROOMS | DIMENSIONS (m) | LEVEL |
|---|---|---|
| Master Bedroom | 3.43 x 3.07 | Upper |
| Second Bedroom | 3.43 x 3.00 | Upper |
| Third Bedroom | 3.25 x 2.44 | Upper |
| Dining Room | 3.48 x 3.23 | Main |
| Family Room | ||
| Kitchen | 3.48 x 2.57 | Main |
| Living Room | 5.82 x 3.56 | Main |
INTERIOR
None, Forced Air, Wood Burning
EXTERIOR
Back Yard, Backs on to Park/Green Space, Front Yard, Low Maintenance Landscape, No Neighbours Behind
Broker
MaxWell Capital Realty
Agent

