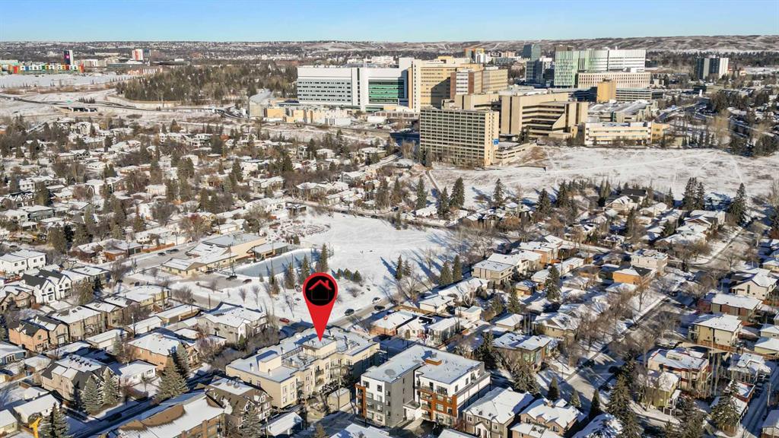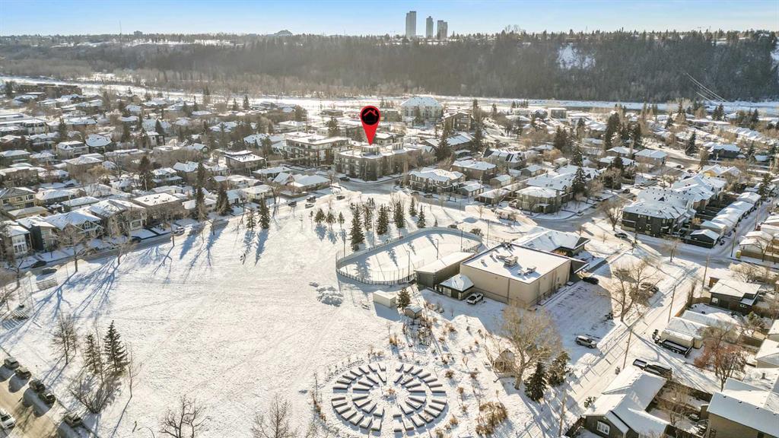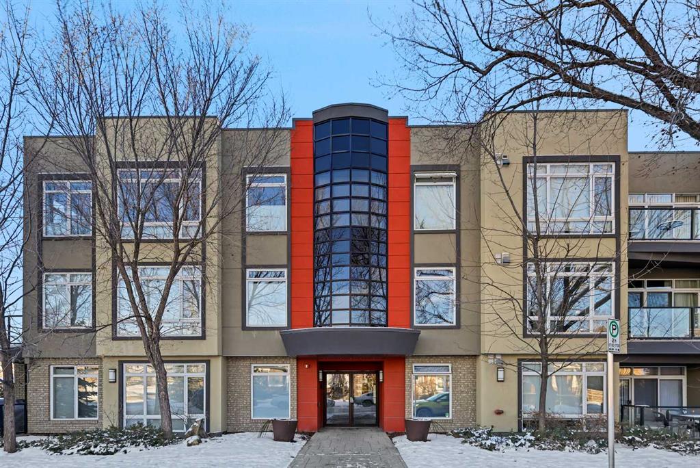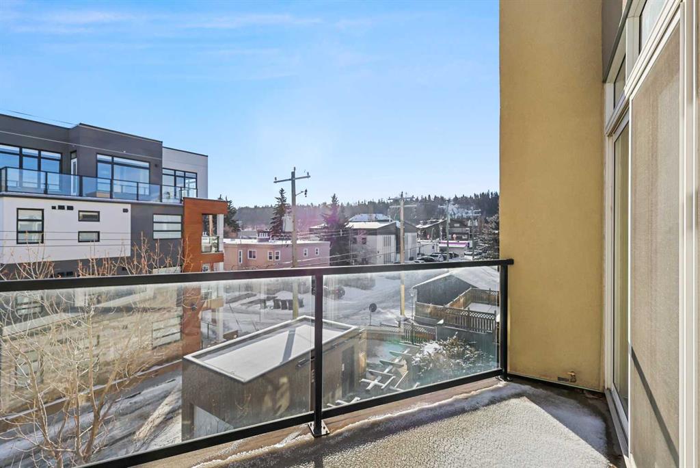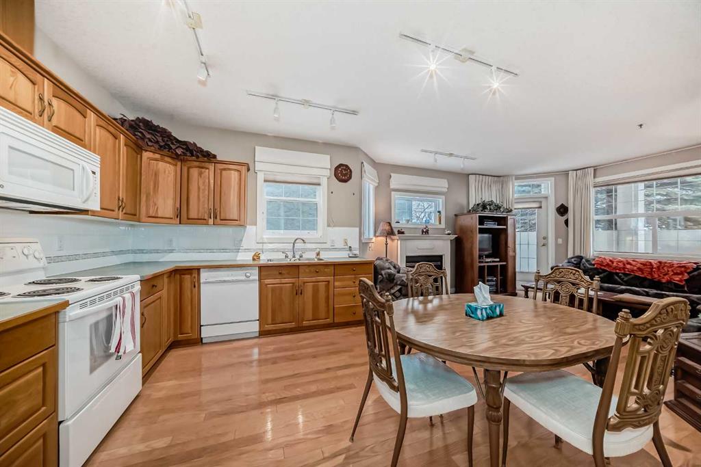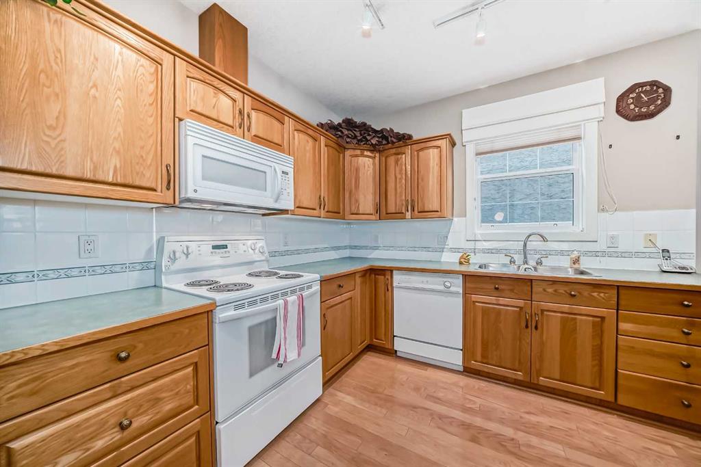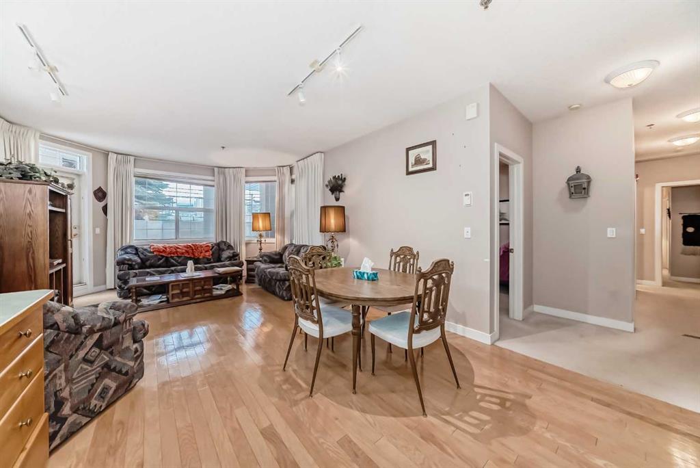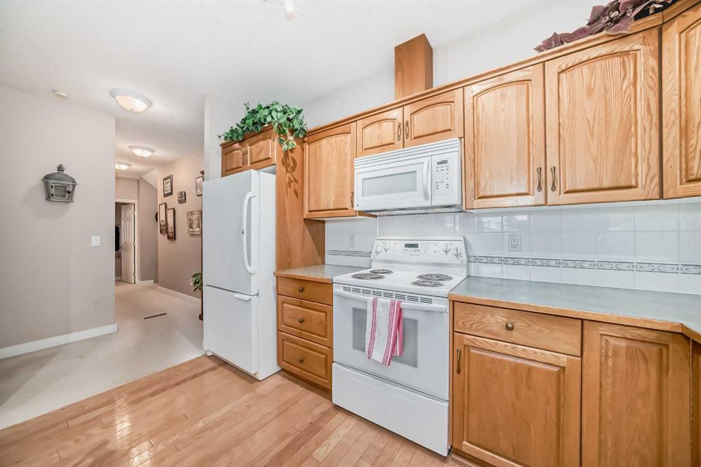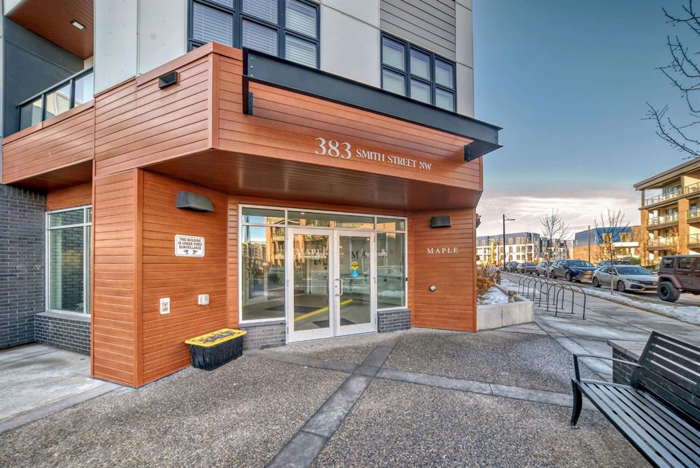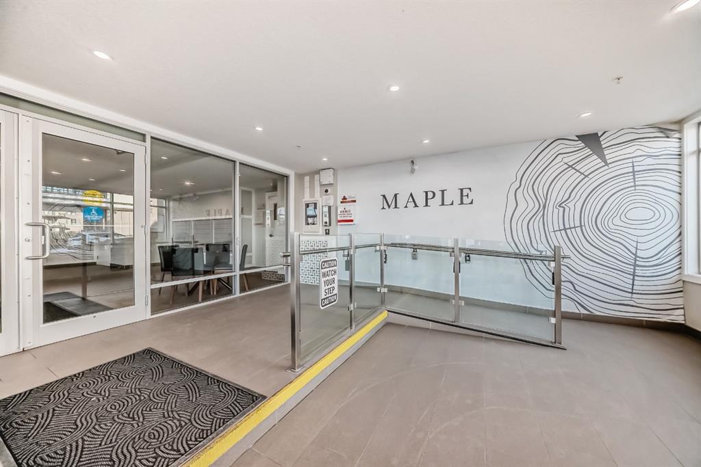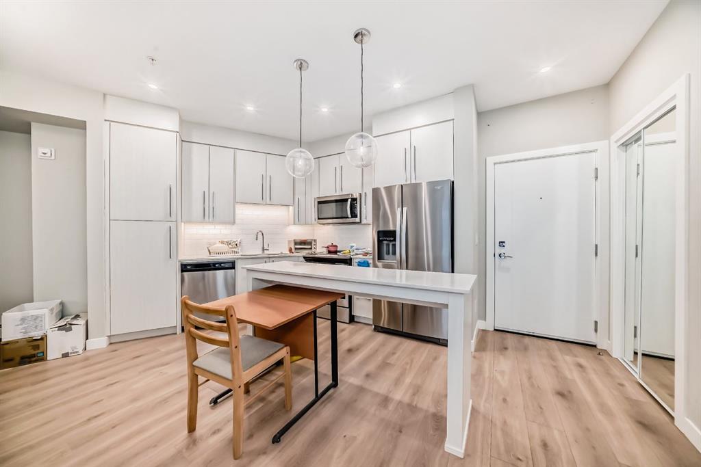

203, 145 Point Drive NW
Calgary
Update on 2023-07-04 10:05:04 AM
$385,000
2
BEDROOMS
1 + 1
BATHROOMS
971
SQUARE FEET
1979
YEAR BUILT
Welcome to the wonderfully renovated, turn key unit in the popular Riverside Towers of Point McKay. This 2nd floor home offers a rare opportunity to get a fully renovated unit in these coveted buildings along the banks of the Bow River. Every surface in this 2 bedroom unit has been renovated from the all new kitchen, new appliances, vinyl plank flooring, paint and bathrooms all with modern and stylish finishings. Featuring an open and spacious floor plan with gorgeous corner kitchen with all new cabinetry, granite countertop, backsplash, lighting and hardware. All the appliances are new and never been used. The open living and dining rooms have loads of light with large windows throughout and brand new high-end blinds. The luxury vinyl plank flooring, modern lighting and feature wall are sure to impress and add a really comfortable feel to the space. The primary bedroom includes a large walk-in closet with organizers, a 2pc ensuite and new black-out blinds. Second good sized bedroom and a lovely 4pc bathroom with all new vanity, shower/tub, toilet and all hardware. Lots of storage space to keep you organized with an in-unit storage room and separate laundry closet. Large patio off the living room is great for summer time relaxing and adds a nice outdoor space. The building features concrete construction that ensures a quiet and tranquil living experience. Resident can enjoy access to the adjoining Riverside Club which boasts a luxurious saltwater pool, a relaxing hot tub, a fully equipped gym, tennis courts, and a state-of-the-art Golf Academy, all available at discounted rates. The 24/7 concierge service ensures your comfort and peace of mind and don’t forget that all utilities are included in the condo fees (heat, electricity and water). Don’t miss out on this rare move-in ready unit.
| COMMUNITY | Point McKay |
| TYPE | Residential |
| STYLE | APRT |
| YEAR BUILT | 1979 |
| SQUARE FOOTAGE | 971.0 |
| BEDROOMS | 2 |
| BATHROOMS | 2 |
| BASEMENT | |
| FEATURES |
| GARAGE | No |
| PARKING | Parkade, Stall, Underground |
| ROOF | Membrane |
| LOT SQFT | 0 |
| ROOMS | DIMENSIONS (m) | LEVEL |
|---|---|---|
| Master Bedroom | 3.10 x 5.00 | Main |
| Second Bedroom | 2.62 x 3.28 | Main |
| Third Bedroom | ||
| Dining Room | 3.30 x 3.38 | Main |
| Family Room | ||
| Kitchen | 2.69 x 2.92 | Main |
| Living Room | 3.61 x 5.51 | Main |
INTERIOR
None, Boiler,
EXTERIOR
Broker
Evolve Realty
Agent












































