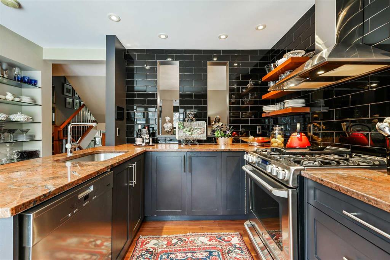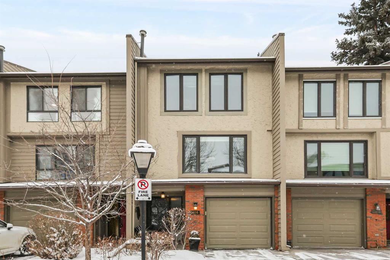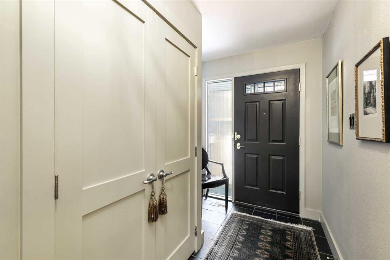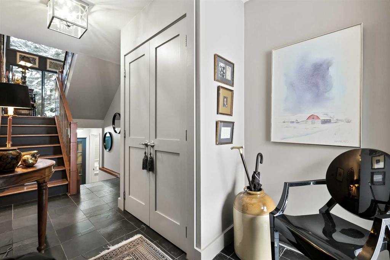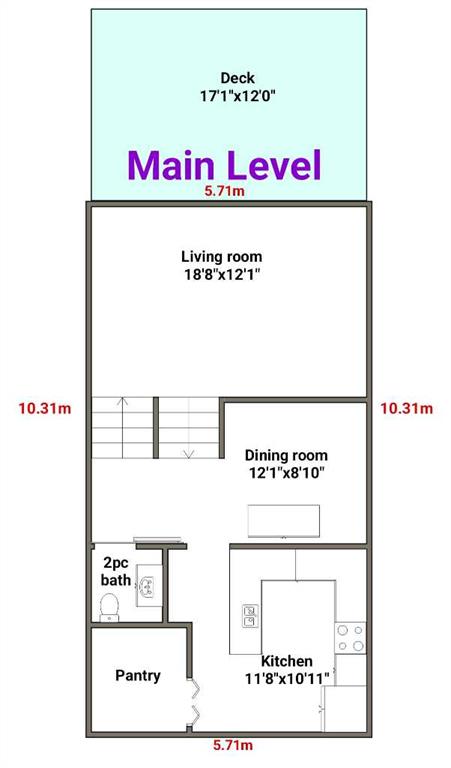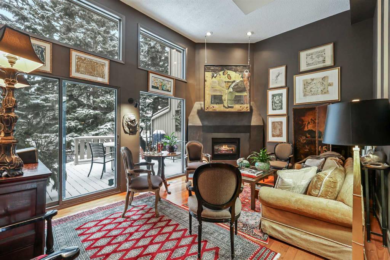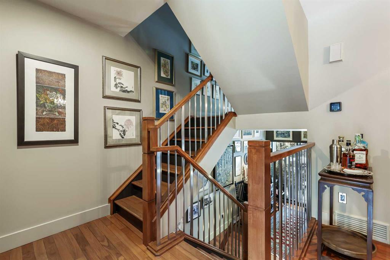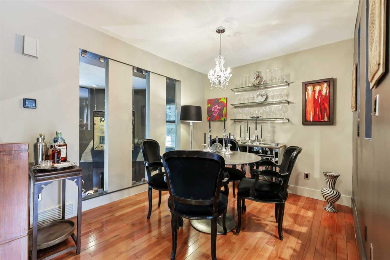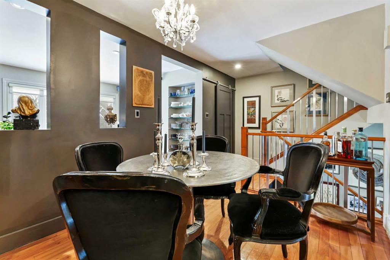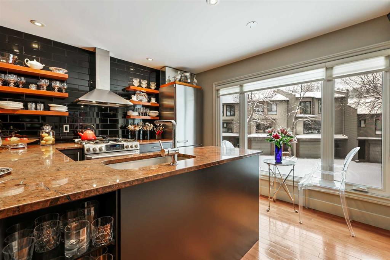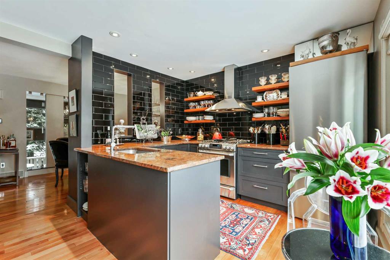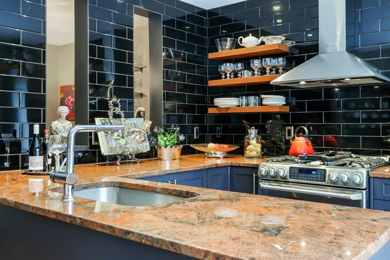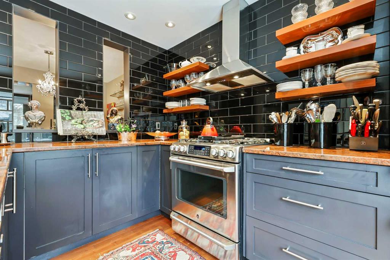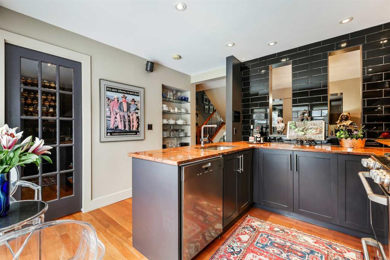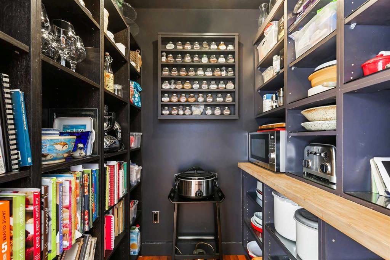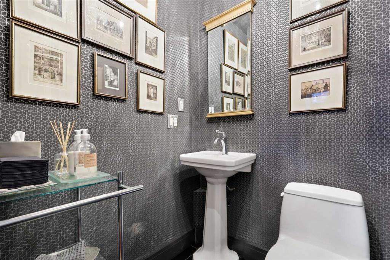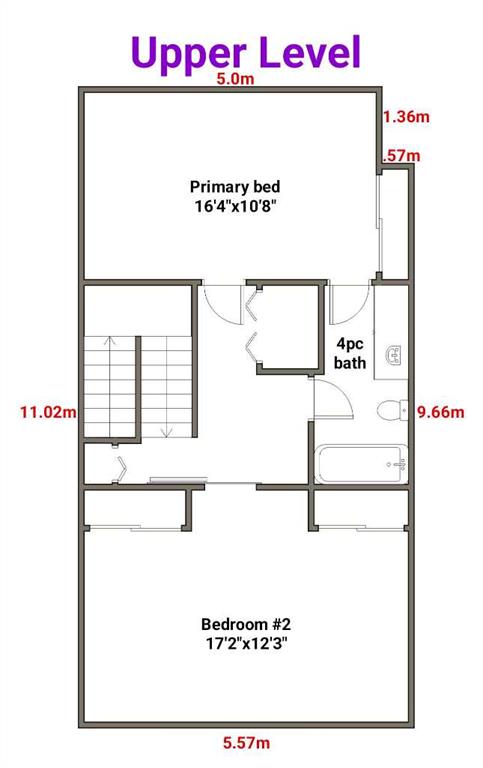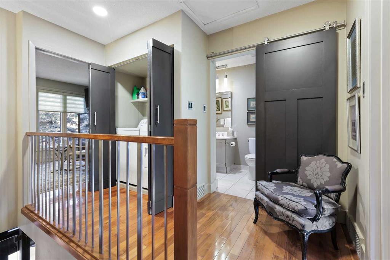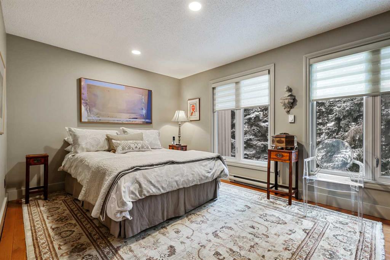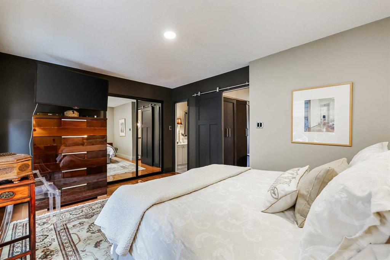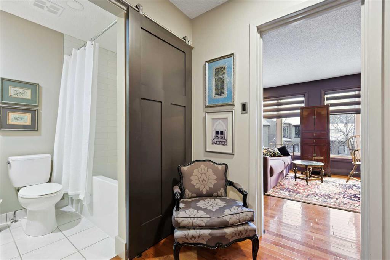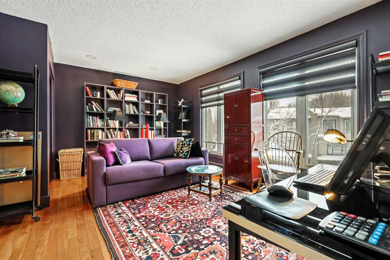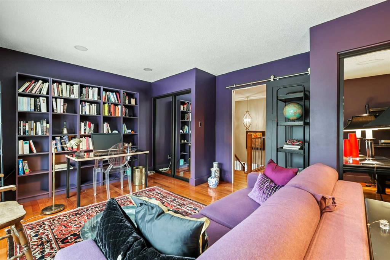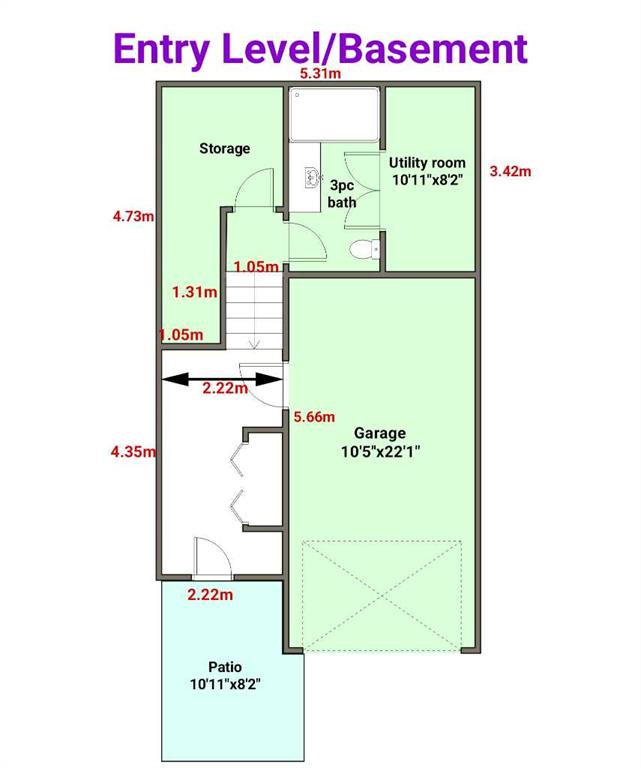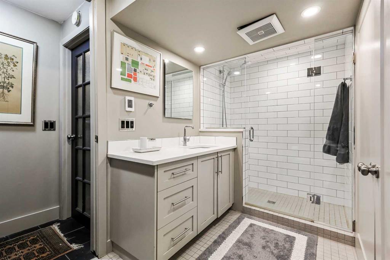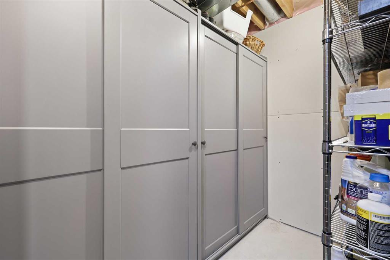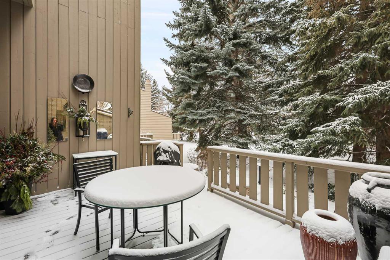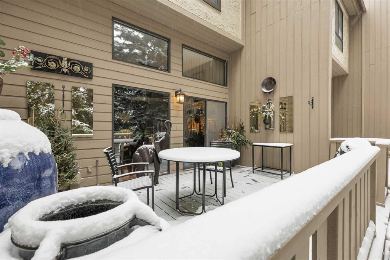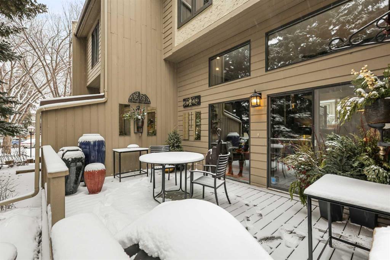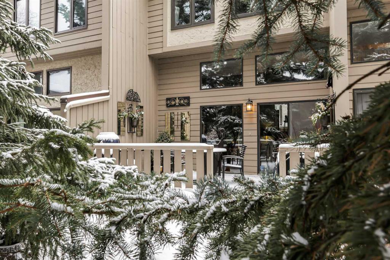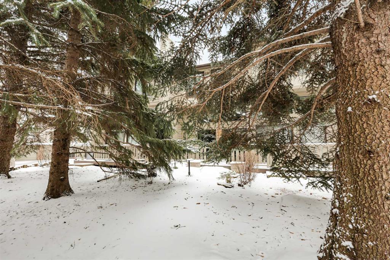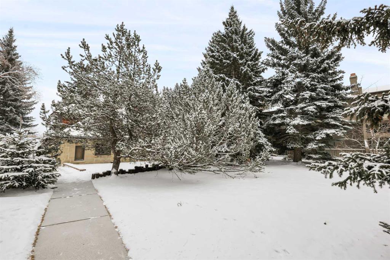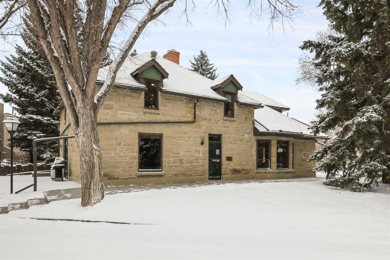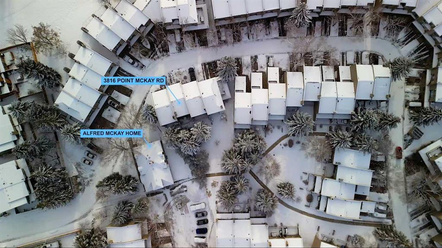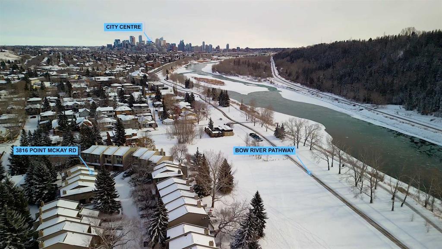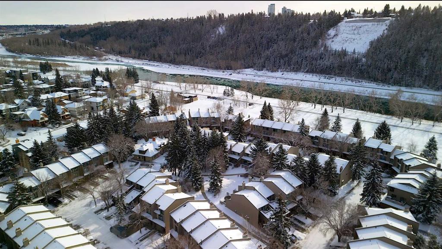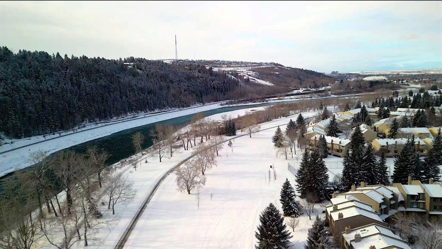

3816 Point Mckay Road NW
Calgary
Update on 2023-07-04 10:05:04 AM
$680,000
2
BEDROOMS
2 + 1
BATHROOMS
1404
SQUARE FEET
1977
YEAR BUILT
Exquisite design transports you to a world of stylish, sumptuous elegance as soon as you walk into this Point McKay townhome. Texture and contrast set the tone right from the front door, where slate tiles and plaster walls infuse old-world charm. The main level embraces floor-to-ceiling windows and vaulted ceilings, with warm hardwood floors and a gas fireplace in a custom hearth creating a sense of cultured comfort. Inset windows allow the natural light to flow from both the living area and the kitchen into the dining room. A boldly curated kitchen is visually dynamic, balancing deeper neutral tones in the backsplashes and cabinetry with open shelving that preserves the brightness from the south-facing breakfast nook. Saturated rust tones in the hardwood and shelves amplify the granite countertops, paired with high-end stainless appliances that include a gas stove, for a modern eclectic aesthetic that will have you enjoying every moment spent cooking. A full pantry is an added perk here, and this level also includes a powder room behind a hanging barn door. Upstairs, a spacious primary bedroom overlooks the treed green space behind the home and offers Jack and Jill access to the main bathroom, which has been beautifully updated in a serene and spa-like palette. Across the landing, the second bedroom is expansive and could easily be a library or home office. Downstairs, the basement includes another gorgeous full bathroom, bringing the total to three; a rare find in this style of townhome! Plentiful storage on this level and built-in cupboards are fantastic for organizing your seasonal items, and the furnace in the utility room was serviced in 2024. Outside, the deck faces a serene, treed green space and the historic Alfred McKay Home, creating a wonderfully private setting for outdoor living during the warm months. An attached single garage with a painted floor provides off-street parking, and there is a driveway space as well. Across the street, steps will take you to the stunning Bow River Pathway. Whether you prefer to walk, run, or cycle, hours of outdoor activity are at your doorstep. Local tennis courts and the outdoor fitness park are both in walking distance for a more dedicated workout, or head to the Riverside Club for the golf centre or the spa. Iconic local restaurants like the Lazy Loaf and Kettle or LICS Ice Cream are sure to become favourites, or you might venture into nearby Montgomery or Kensington to experience some of the top restaurants. Cycle commuters can get downtown along the path in around 15 minutes; about the same as by car. Both the Children’s and Foothills hospitals are minutes away, making this area exceedingly popular for medical professionals. Primary routes connect this community easily to other areas of the city and mountain enthusiasts will love the proximity to the west edge of Calgary. You can be out of town in minutes for alpine activities or camping. See this one today!
| COMMUNITY | Point McKay |
| TYPE | Residential |
| STYLE | FLVLSP |
| YEAR BUILT | 1977 |
| SQUARE FOOTAGE | 1404.0 |
| BEDROOMS | 2 |
| BATHROOMS | 3 |
| BASEMENT | Part Basement, PFinished |
| FEATURES |
| GARAGE | Yes |
| PARKING | Driveway, FTDRV Parking, Garage Door Opener, Garage Faces Front, HGarage, Off Street, S |
| ROOF | Asphalt Shingle |
| LOT SQFT | 0 |
| ROOMS | DIMENSIONS (m) | LEVEL |
|---|---|---|
| Master Bedroom | 4.55 x 3.33 | Upper |
| Second Bedroom | 5.23 x 3.73 | Upper |
| Third Bedroom | ||
| Dining Room | 3.25 x 2.69 | Main |
| Family Room | ||
| Kitchen | 3.56 x 3.33 | Main |
| Living Room | 5.26 x 3.63 | Main |
INTERIOR
None, Forced Air, Gas, Living Room, See Remarks
EXTERIOR
Backs on to Park/Green Space, See Remarks, Street Lighting
Broker
Real Broker
Agent

