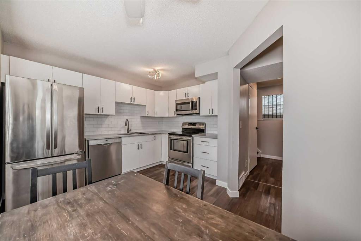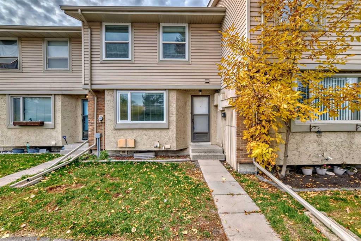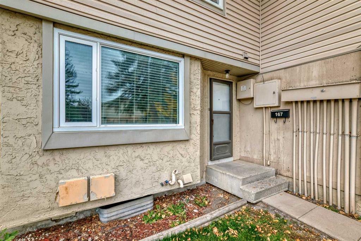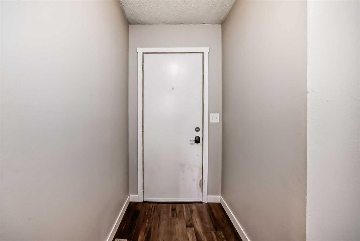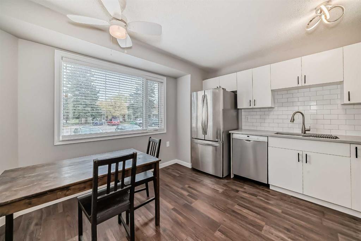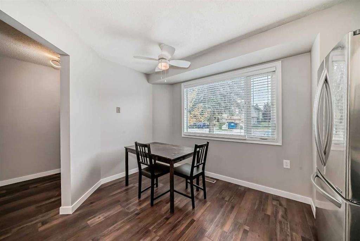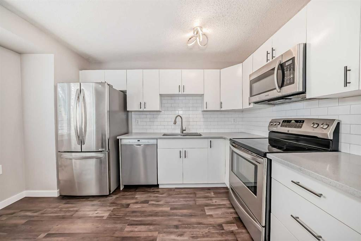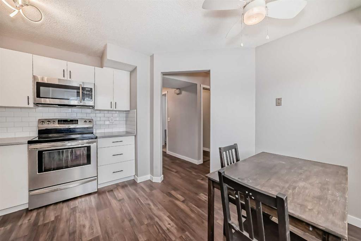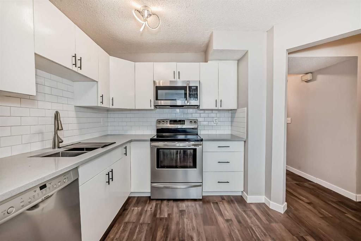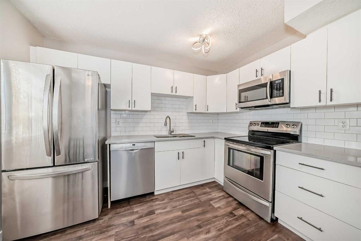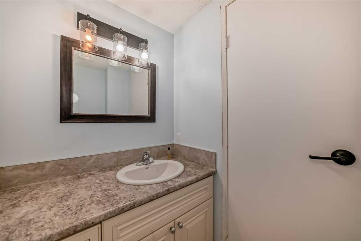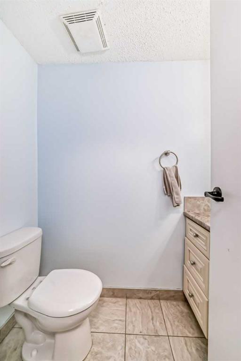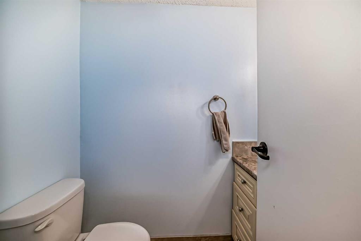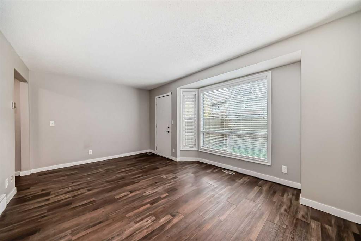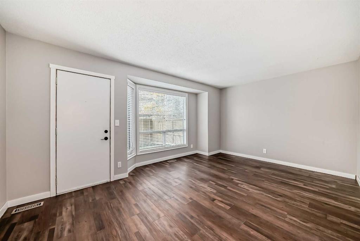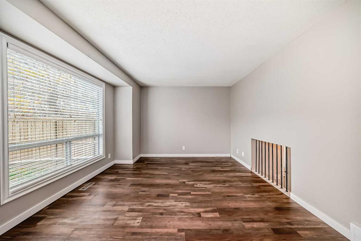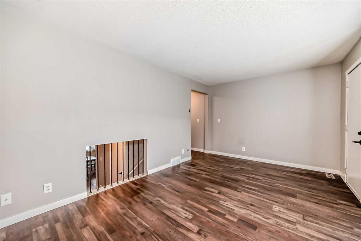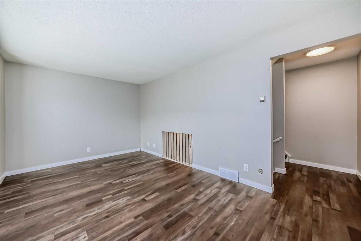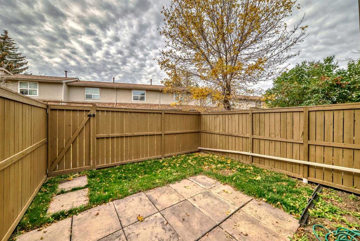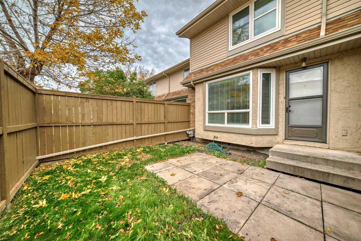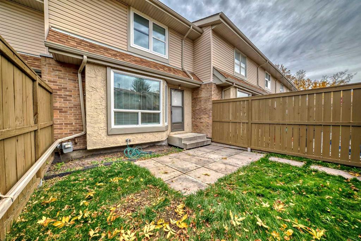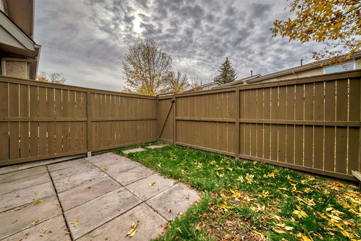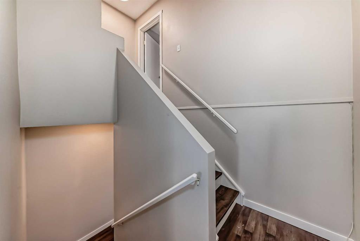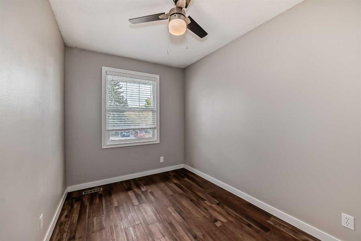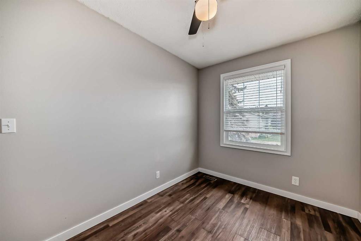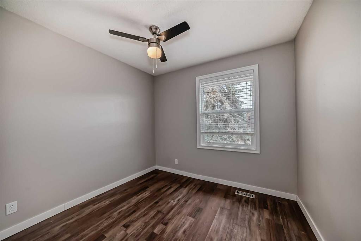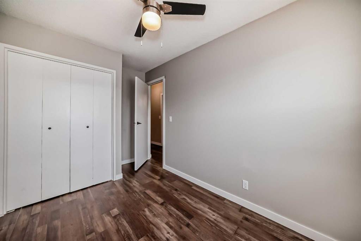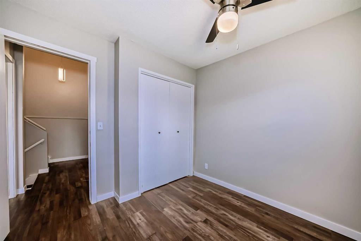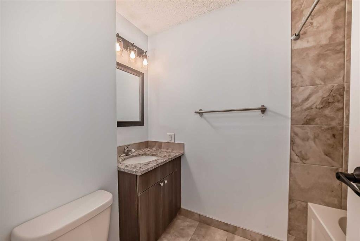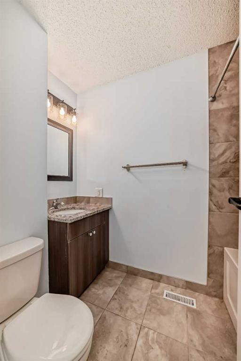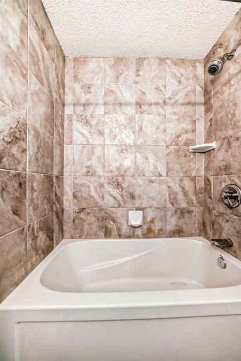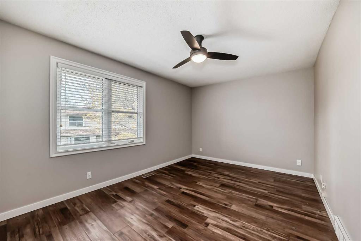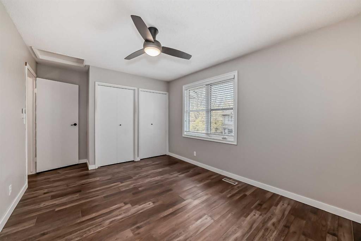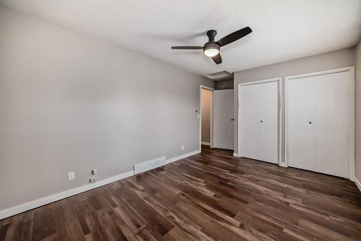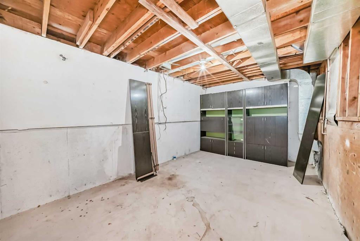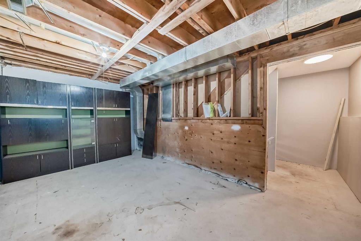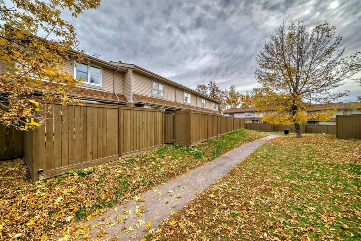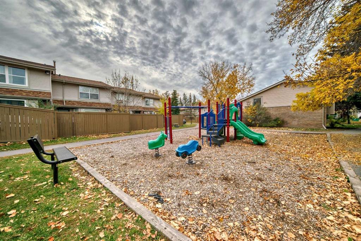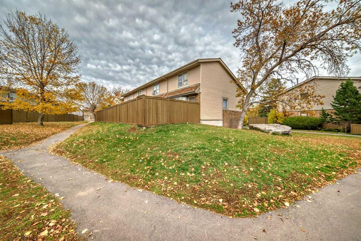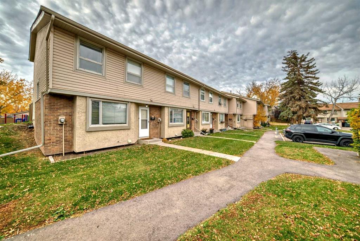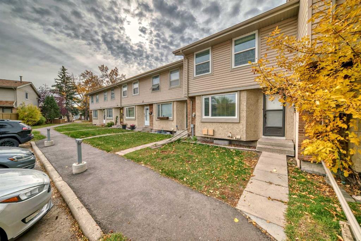

167, 123 Queensland Drive SE
Calgary
Update on 2023-07-04 10:05:04 AM
$379,900
3
BEDROOMS
1 + 1
BATHROOMS
1108
SQUARE FEET
1977
YEAR BUILT
Welcome to Your Dream Home: A Stunningly Renovated 3-Bedroom Townhome with Breathtaking Views and Unbeatable Low Condo Fees! Step into a world of elegance and modern comfort with this spectacular townhome nestled in the vibrant heart of Queensland. This isn’t just a home; it’s a lifestyle! With three spacious bedrooms, this abode is perfect for families, professionals, or anyone looking to elevate their living experience. As you enter, you’re greeted by an expansive living space that radiates warmth and sophistication. The entire unit has undergone an exquisite renovation from top to bottom, showcasing brand new flooring that combines the chic appeal of light laminate offering the perfect balance of style and comfort. Fresh paint throughout the home brightens every room, while contemporary lighting fixtures add a touch of elegance and flair. The heart of the home—a beautifully updated kitchen—boasts new cabinets that perfectly marry form and function. With sleek hardware, a stunning backsplash, and rich countertops, this kitchen is not only a feast for the eyes but also a culinary dream come true. Retreat to the updated bathrooms, where modern vanities exude luxury, complemented by a bathtub that invites you to relax and unwind after a long day. Every detail has been thoughtfully considered, including new baseboards that frame each room with a polished finish. Venture outside, and you’ll find yourself in your own private paradise. This townhome features a backyard, fully enclosed to ensure safety and privacy, making it a perfect haven for pets and children. The developed basement offers additional space that can be transformed into a home gym, entertainment area, or a cozy retreat—whatever your heart desires. Location is everything, and this gem is just a stone's throw away from the Queensland Off-leash Dog Park, where your furry friends can frolic freely. Enjoy the vast expanses of Fish Creek Park, perfect for outdoor adventures, picnics, and leisurely strolls. Shopping and a brand new daycare are just minutes away, providing convenience that fits seamlessly into your lifestyle. Don't let this incredible opportunity slip through your fingers! This complex is not only pet-friendly, accommodating those with XL DOGS, but it also boasts minimal pet restrictions, making it an ideal choice for animal lovers. Whether you're looking for a place to call home or an investment that promises value and growth, this fully renovated townhome has it all. Seize the moment and make it yours today!
| COMMUNITY | Queensland |
| TYPE | Residential |
| STYLE | FVLVLSP |
| YEAR BUILT | 1977 |
| SQUARE FOOTAGE | 1108.0 |
| BEDROOMS | 3 |
| BATHROOMS | 2 |
| BASEMENT | Full Basement, UFinished |
| FEATURES |
| GARAGE | No |
| PARKING | PParking Pad |
| ROOF | Asphalt Shingle |
| LOT SQFT | 0 |
| ROOMS | DIMENSIONS (m) | LEVEL |
|---|---|---|
| Master Bedroom | 3.12 x 5.23 | |
| Second Bedroom | 2.90 x 2.82 | |
| Third Bedroom | 3.25 x 2.31 | |
| Dining Room | ||
| Family Room | ||
| Kitchen | ||
| Living Room |
INTERIOR
None, Forced Air,
EXTERIOR
Lawn
Broker
Royal LePage Arteam Realty
Agent

