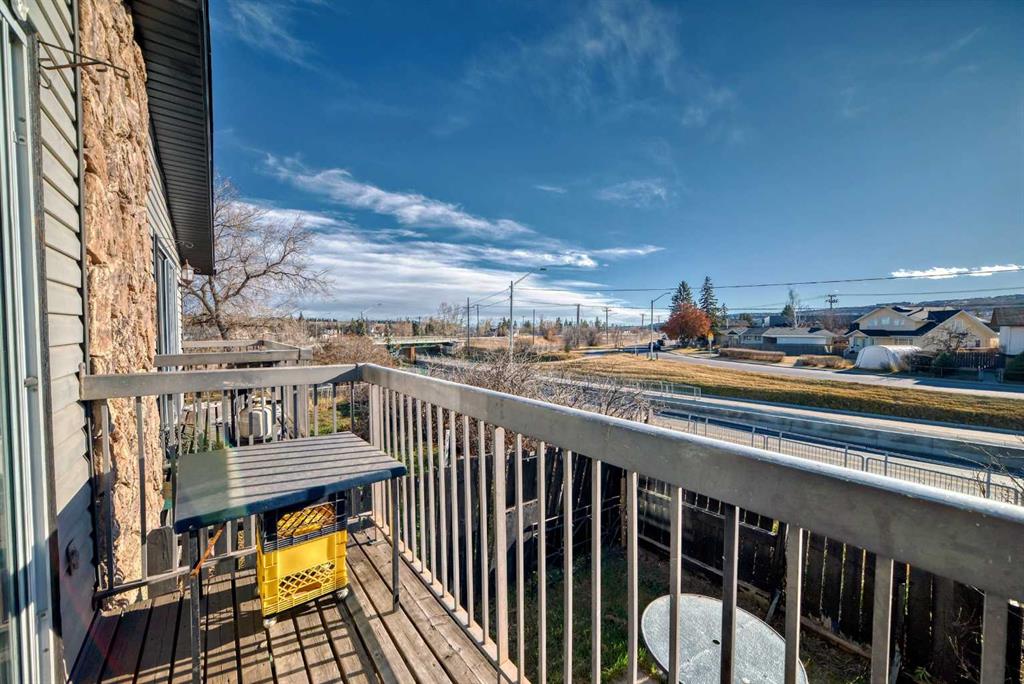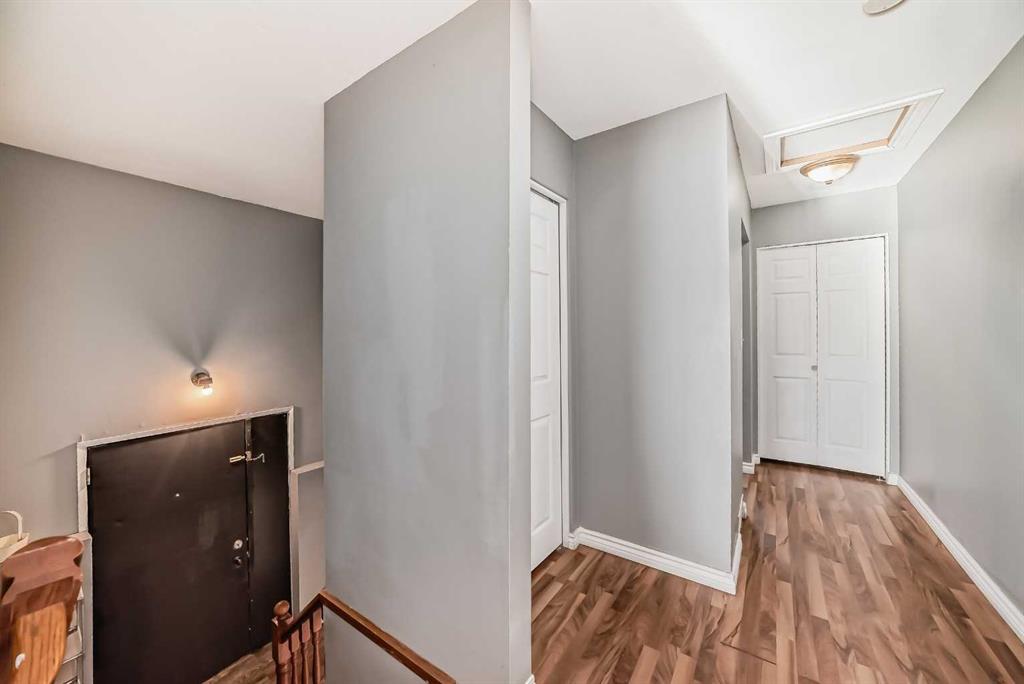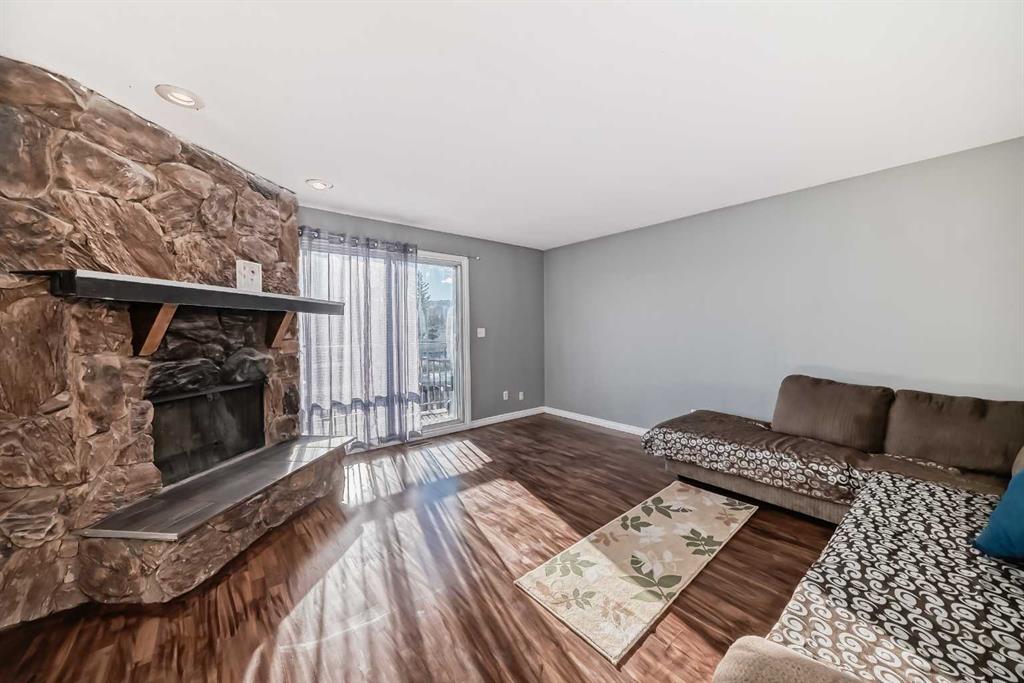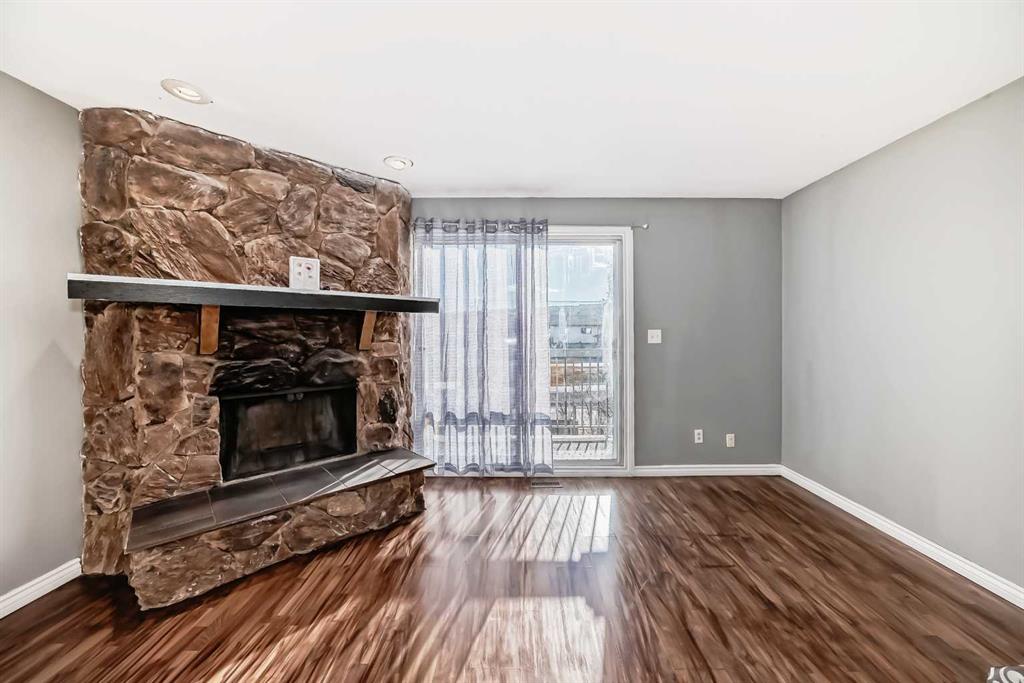

23A Ranchero Bay NW
Calgary
Update on 2023-07-04 10:05:04 AM
$449,900
3
BEDROOMS
1 + 0
BATHROOMS
1163
SQUARE FEET
1984
YEAR BUILT
Calling all investors & first time home buyers - UPDATED half-duplex in a quiet cul-de-sac in Ranchlands WITH NO CONDO FEES - UPDATED LAMINATE FLOORING & UPDATED WASHROOM - Offering over 1100 sq ft of living space with 3 bedrooms and a FULL bath - LONG LOT WITH BACK LANE - PARKING PAD IN THE FRONT - Large deck with NEW RAILING (perfect for summer bbqs & gatherings) - Simple & functional floorplan with bigger windows allowing for lots of natural light into the home! Entering the main floor, you will find a large family room, spacious kitchen with a lovely dining beside it. The upper level offers 3 well sized bedrooms (master is significantly larger than the other 2 bedrooms) and a full bath. The basement is awaiting your added touch! Parking pad in the front of the home! Amazing location with easy access to Crowfoot Plaza & Melcor YMCA. Easy access to John Laurie Blvd NW, Crowchild Trail NW & Sarcee Trail NW! Lots of amazing features with this home.
| COMMUNITY | Ranchlands |
| TYPE | Residential |
| STYLE | TSTOR, SBS |
| YEAR BUILT | 1984 |
| SQUARE FOOTAGE | 1163.3 |
| BEDROOMS | 3 |
| BATHROOMS | 1 |
| BASEMENT | Full Basement, UFinished |
| FEATURES |
| GARAGE | 0 |
| PARKING | PParking Pad |
| ROOF | Asphalt Shingle |
| LOT SQFT | 266 |
| ROOMS | DIMENSIONS (m) | LEVEL |
|---|---|---|
| Master Bedroom | 4.55 x 3.28 | Upper |
| Second Bedroom | 2.39 x 4.34 | Upper |
| Third Bedroom | 2.77 x 3.66 | Upper |
| Dining Room | 3.25 x 3.71 | Main |
| Family Room | 4.09 x 5.44 | Main |
| Kitchen | 2.01 x 3.94 | Main |
| Living Room |
INTERIOR
None, Forced Air, Natural Gas,
EXTERIOR
Back Lane, Back Yard, Interior Lot, Pie Shaped Lot
Broker
Real Broker
Agent















































