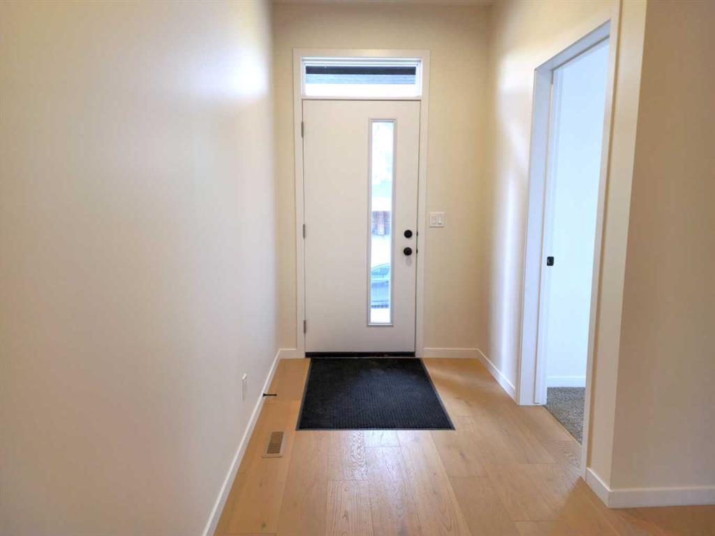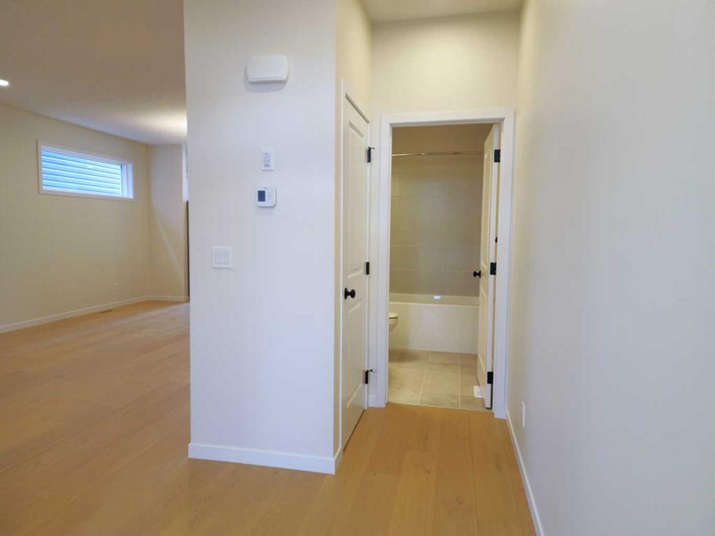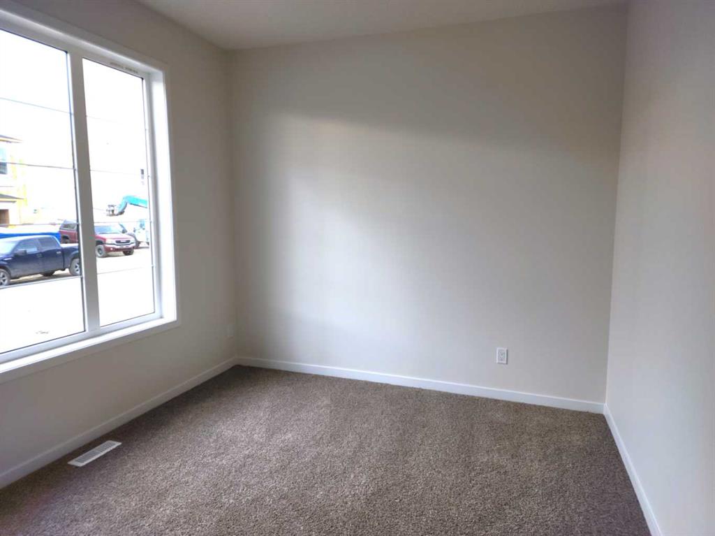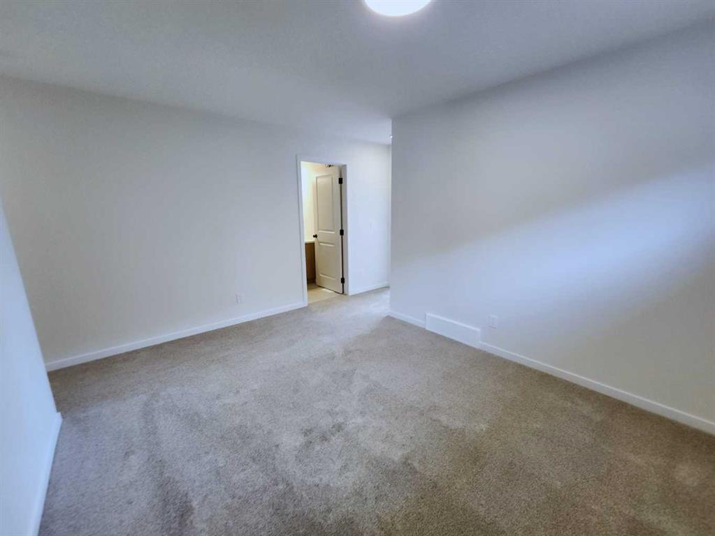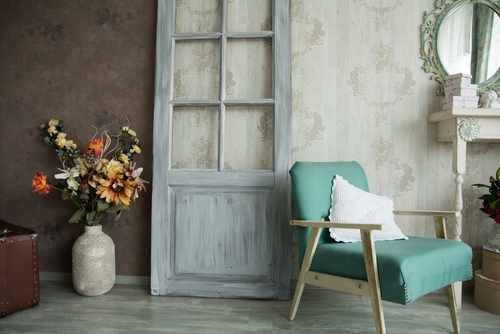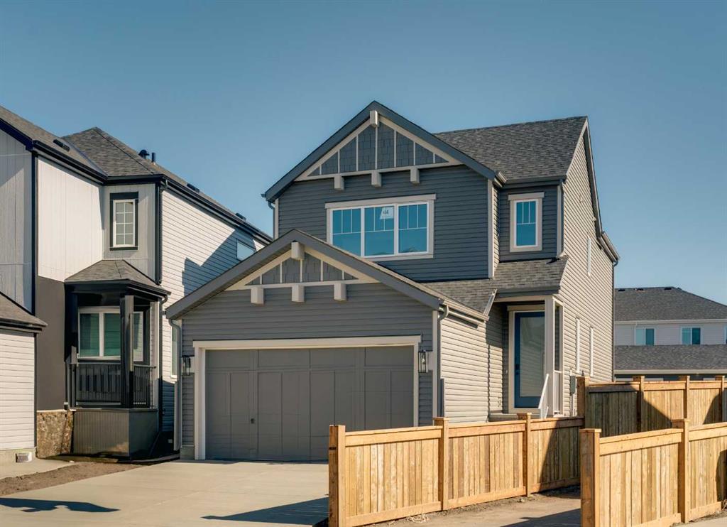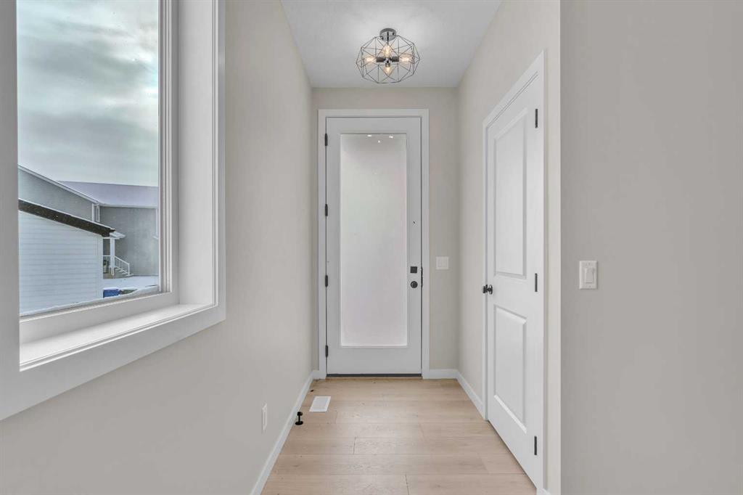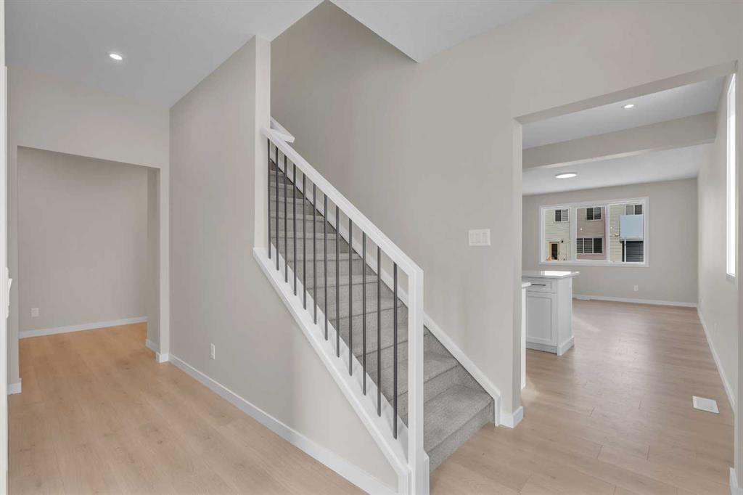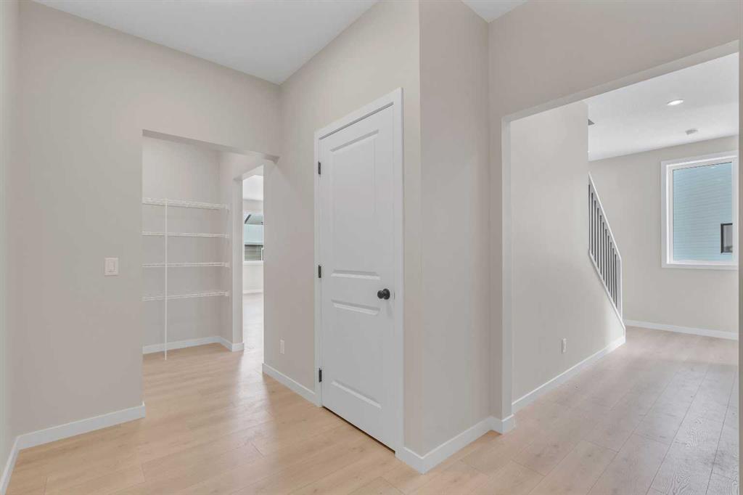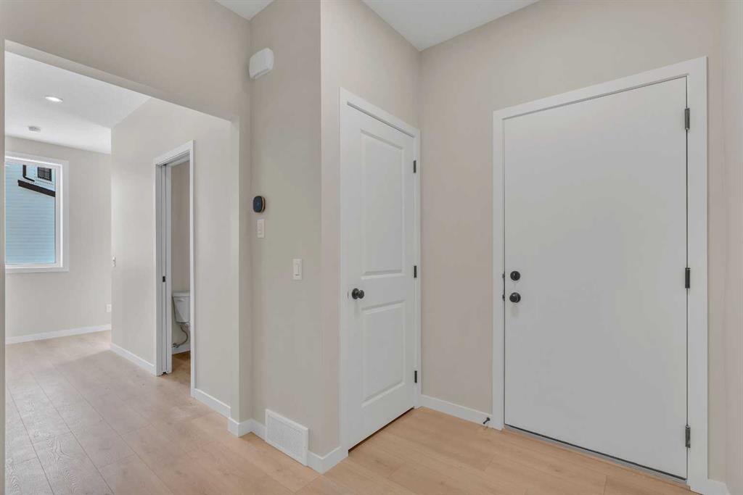

172 MALLARD Grove SE
Calgary
Update on 2023-07-04 10:05:04 AM
$949,000
5
BEDROOMS
3 + 1
BATHROOMS
2311
SQUARE FEET
2024
YEAR BUILT
This stunning brand-new home offers a perfect blend of modern design and serene surroundings. Featuring four spacious bedrooms and a versatile bonus room, the layout is ideal for comfortable living and entertaining. The upgraded kitchen boasts high-end finishes, ample counter space, and premium appliances, with nice pantry making it a chef's dream. A large deck overlooks a picturesque pond, providing a tranquil outdoor retreat. The walkout basement includes a finished one-bedroom , full washroom and is roughed in for a wet bar or kitchen, adding endless possibilities for customization. With thoughtful upgrades throughout, this home is ready to impress!
| COMMUNITY | Rangeview |
| TYPE | Residential |
| STYLE | TSTOR |
| YEAR BUILT | 2024 |
| SQUARE FOOTAGE | 2311.0 |
| BEDROOMS | 5 |
| BATHROOMS | 4 |
| BASEMENT | Finished, Full Basement, WALK |
| FEATURES |
| GARAGE | Yes |
| PARKING | Concrete Driveway, DBAttached, Drive Through, Driveway |
| ROOF | Asphalt Shingle |
| LOT SQFT | 347 |
| ROOMS | DIMENSIONS (m) | LEVEL |
|---|---|---|
| Master Bedroom | 4.06 x 4.88 | |
| Second Bedroom | 2.87 x 3.86 | |
| Third Bedroom | 2.72 x 4.47 | |
| Dining Room | 3.35 x 2.95 | Main |
| Family Room | 6.68 x 9.98 | Basement |
| Kitchen | 4.01 x 4.90 | Main |
| Living Room | 3.99 x 3.96 | Main |
INTERIOR
Other, Fireplace(s), Forced Air, Natural Gas, Electric, Family Room, Glass Doors, Insert
EXTERIOR
Back Yard, Backs on to Park/Green Space, City Lot, No Neighbours Behind, Street Lighting, Rectangular Lot, Rolling Slope, Sloped Down, Subdivided, Views
Broker
TREC The Real Estate Company
Agent














































