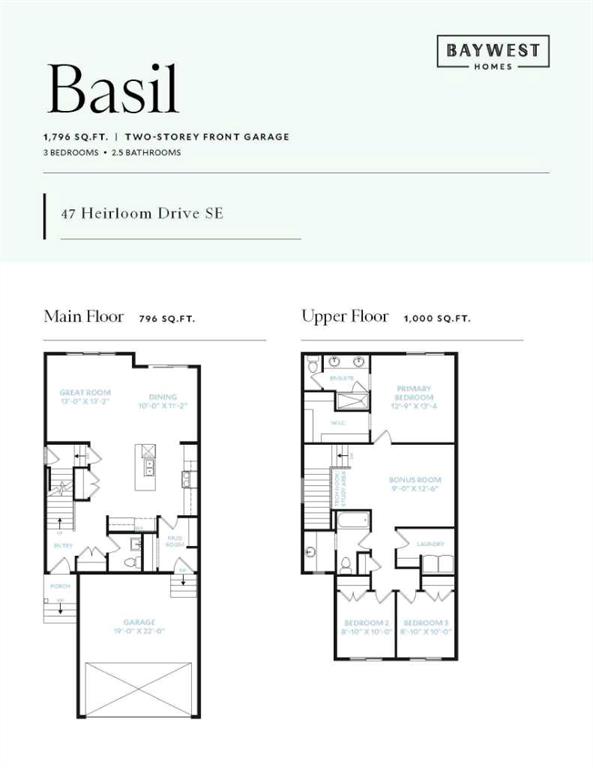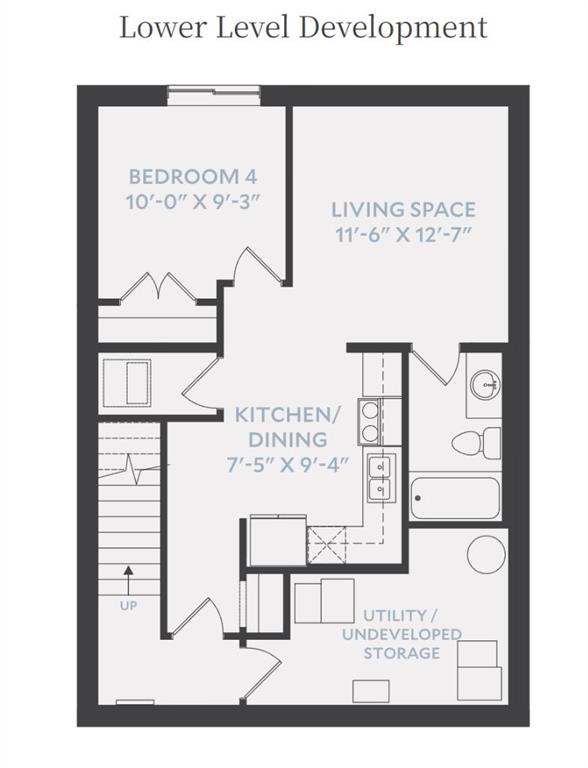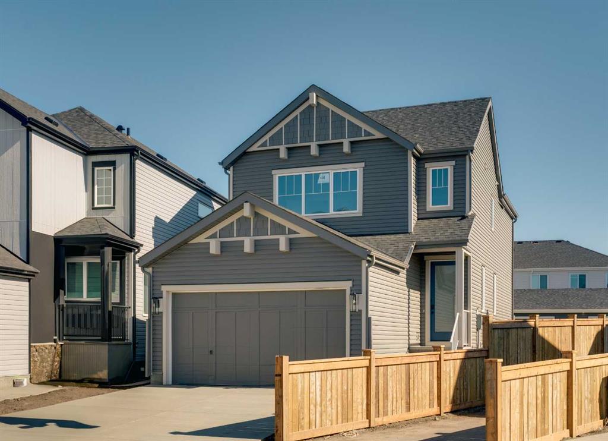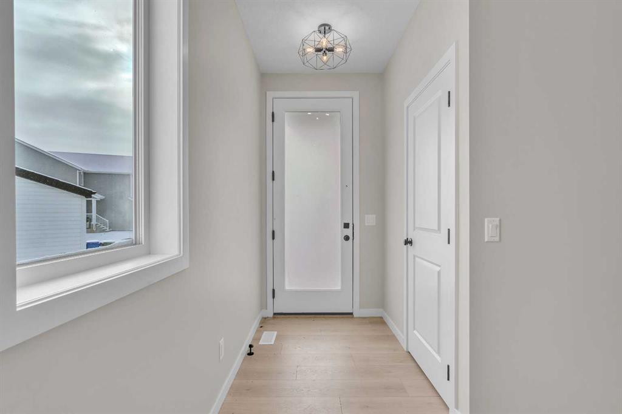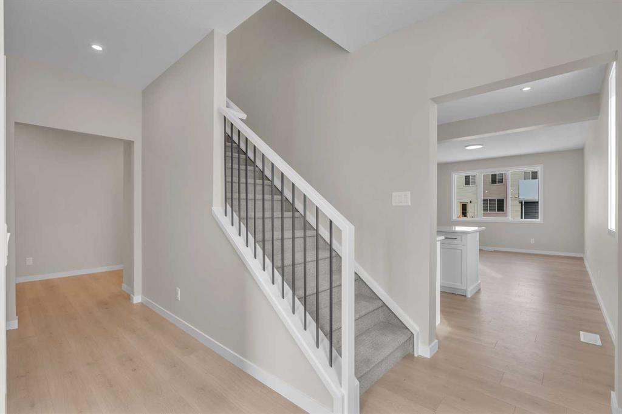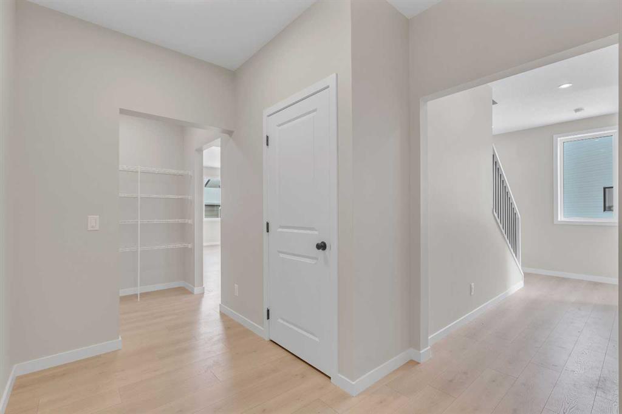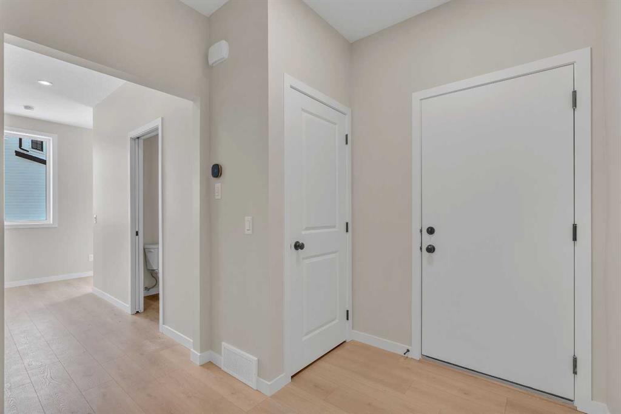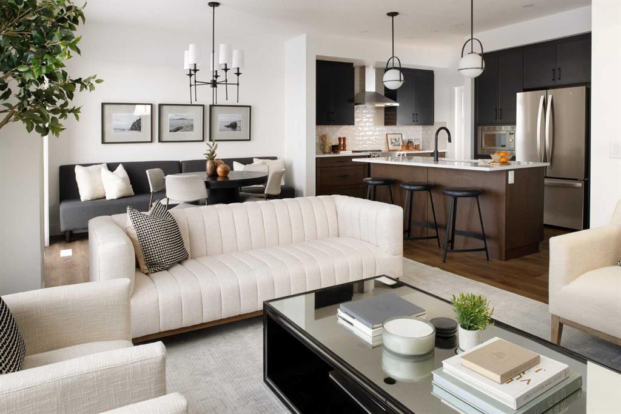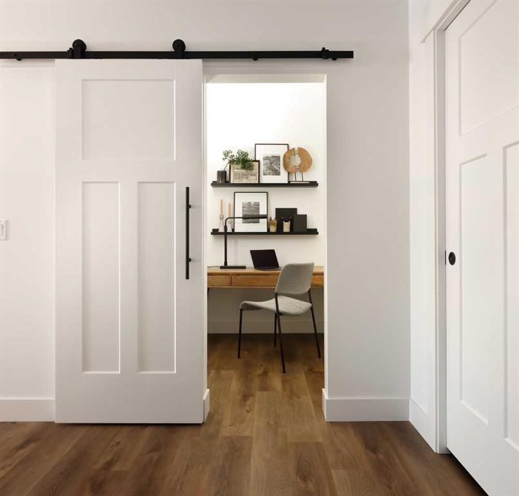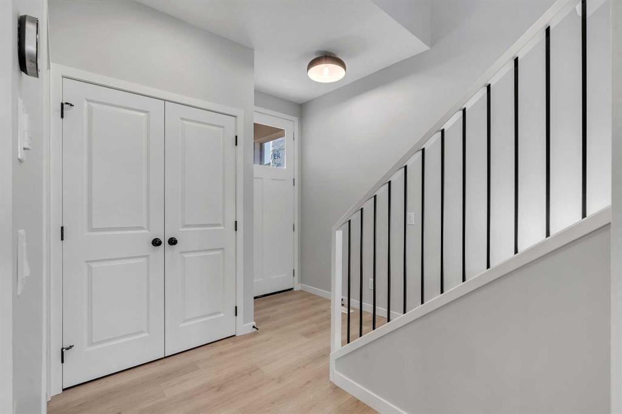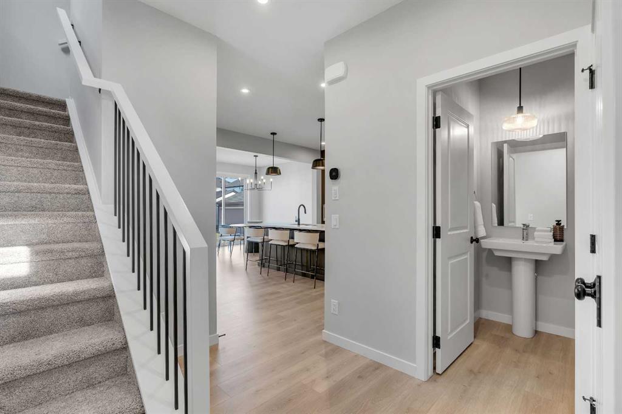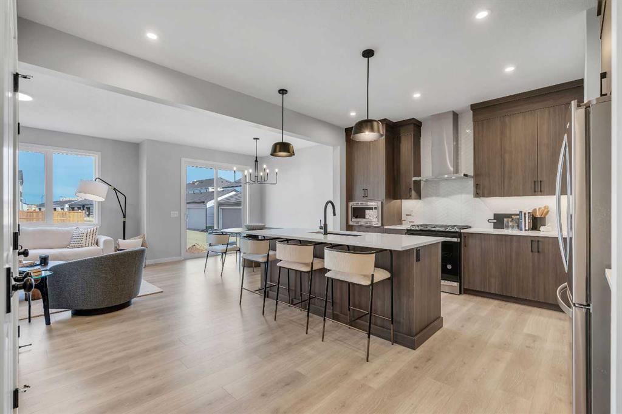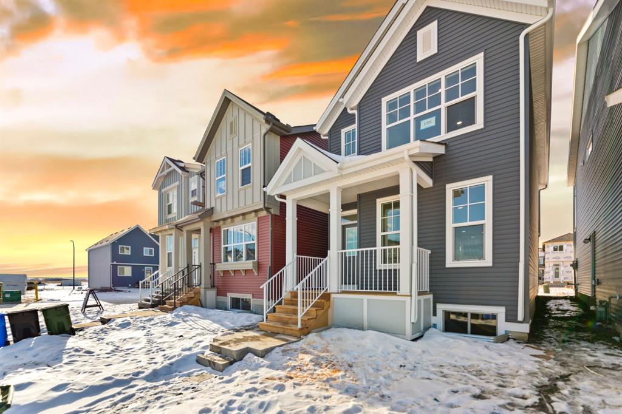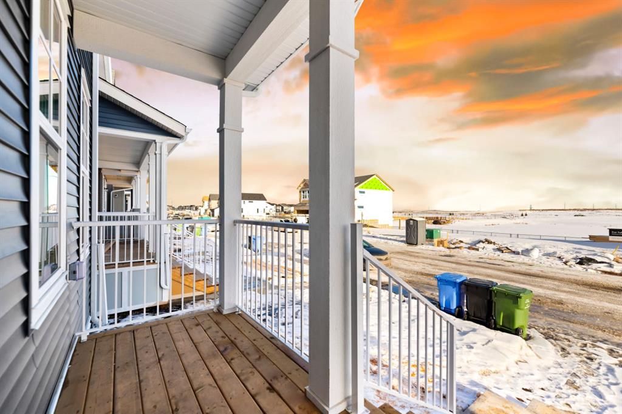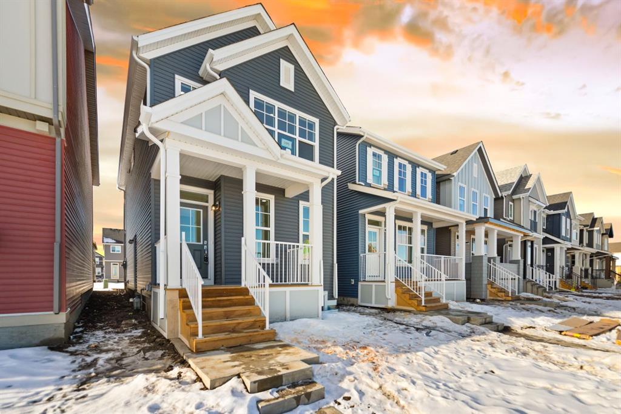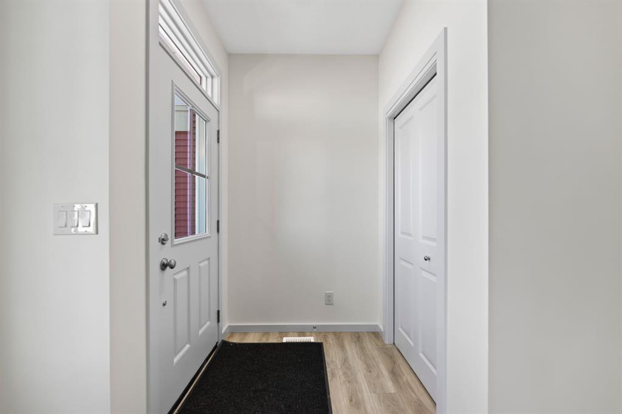

24 Sugarsnap Way SE
Calgary
Update on 2023-07-04 10:05:04 AM
$769,000
5
BEDROOMS
3 + 1
BATHROOMS
1728
SQUARE FEET
2024
YEAR BUILT
An incredible opportunity to own a brand-new detached home. Total of 5 BEDROOMS AND 3.5 BATHROOMS. Over 2300 sqft of living space. Rangeview will be a vibrant gathering place for neighbours to connect, surrounded by amenity-rich residential living, community garden-to-table food celebration and more. This property features a LEGAL BASEMENT SUITE WITH SEPARATE ENTRANCE INCLUDING (Kitchen )2 SPACIOUS BEDROOMS, LIVING ROOM, SEPARATE LAUDRY ROOM, & FULL BATHROOM including Fridge, stove and dishwasher in the 9-foot ceiling. Upstairs and basement have their own separate laundry facilities for added convenience. You step inside, you're greeted by an inviting open floor plan. The main floor boasts a 2 pc bathroom, & a DEN. The living area is bright and airy, with large windows that bring in plenty of natural light. The separate dining area leads to a modern, well-equipped kitchen, featuring a OTR, gas stove, and stainless steel appliances. Upstairs, you’ll find three bedrooms, two full bathrooms, a laundry area, and a bonus room that can be use for entertaining or playroom. The primary bedroom is a true retreat, complete with an ensuite bathroom hir and her sing and a large walk-in closet. The other two bedrooms share a common bathroom, making this floor perfect for a growing family. Close to SOUTH CAMPUS HOSPOTAL, restaurants, major banks, medical clinic, groceries shopping, YMCA. coffee place, fast food restaurant, & sports. This community provides a blend of leisure.
| COMMUNITY | Rangeview |
| TYPE | Residential |
| STYLE | TSTOR |
| YEAR BUILT | 2024 |
| SQUARE FOOTAGE | 1727.9 |
| BEDROOMS | 5 |
| BATHROOMS | 4 |
| BASEMENT | EE, Finished, Full Basement, SUI |
| FEATURES |
| GARAGE | Yes |
| PARKING | Alley Access, DBAttached, FTDRV Parking, Garage Door Opener, RDRV Parking |
| ROOF | Asphalt Shingle |
| LOT SQFT | 301 |
| ROOMS | DIMENSIONS (m) | LEVEL |
|---|---|---|
| Master Bedroom | 4.32 x 3.68 | |
| Second Bedroom | 3.40 x 3.12 | |
| Third Bedroom | 3.40 x 3.12 | |
| Dining Room | 3.33 x 3.05 | Main |
| Family Room | ||
| Kitchen | 2.36 x 3.10 | Basement |
| Living Room | 2.46 x 4.09 | Basement |
INTERIOR
None, Forced Air, Natural Gas,
EXTERIOR
Back Lane, Back Yard, Irregular Lot, Street Lighting, Private
Broker
RE/MAX Real Estate (Central)
Agent






































