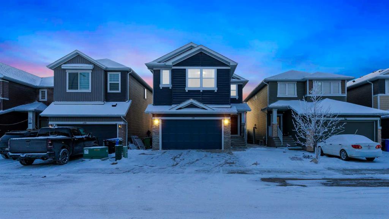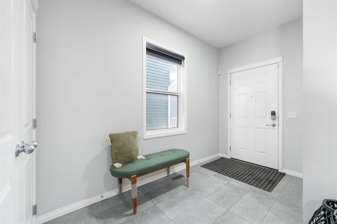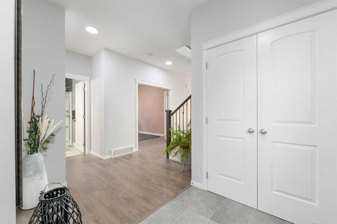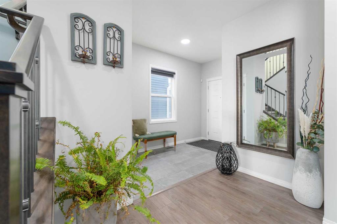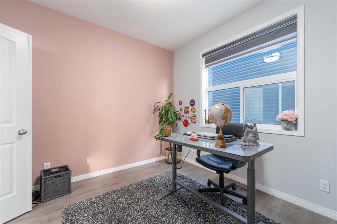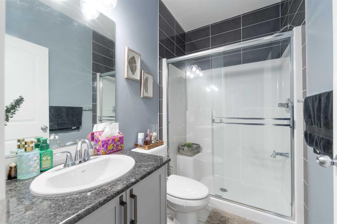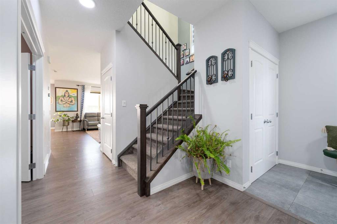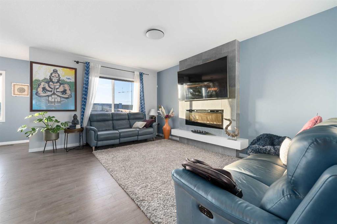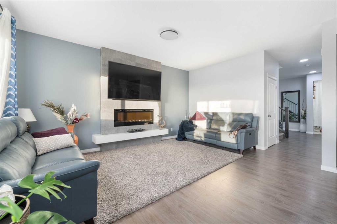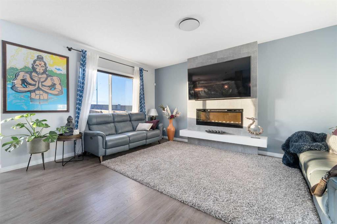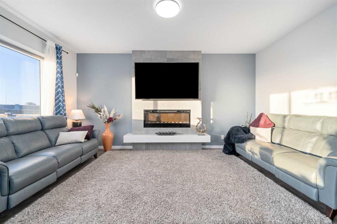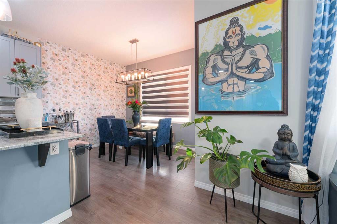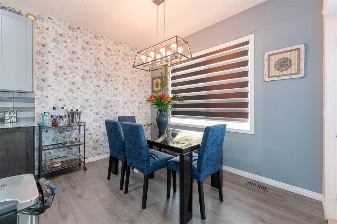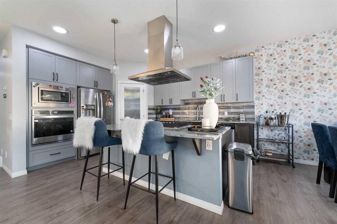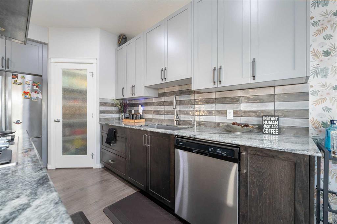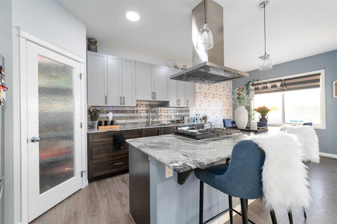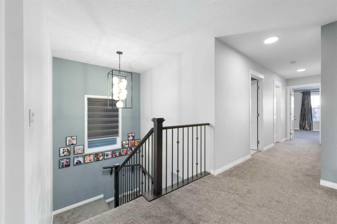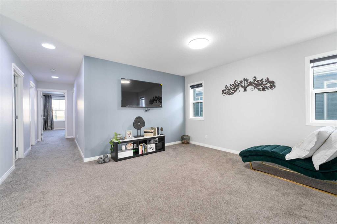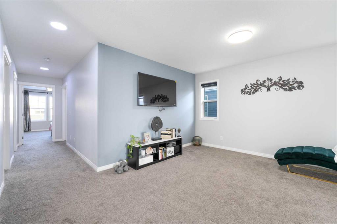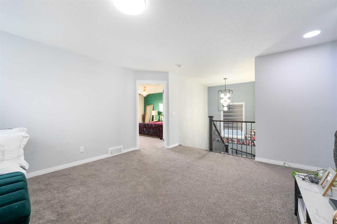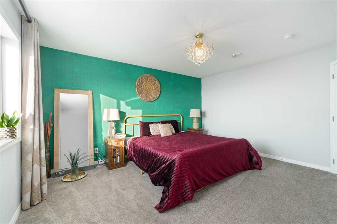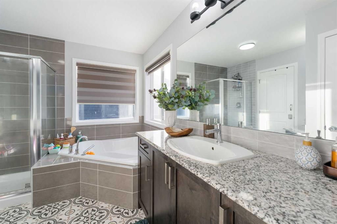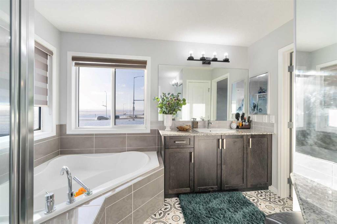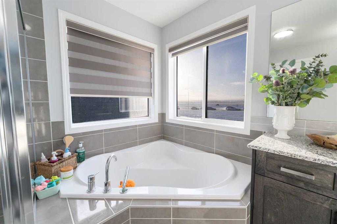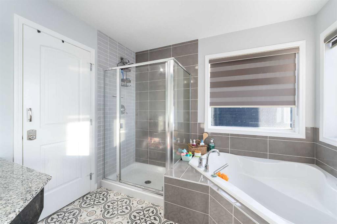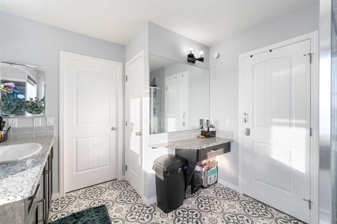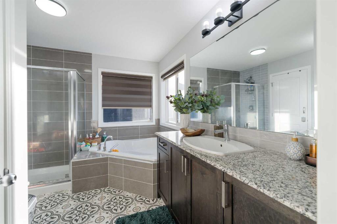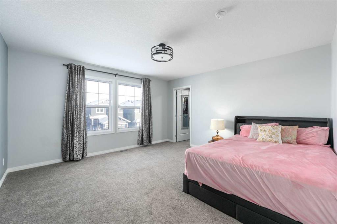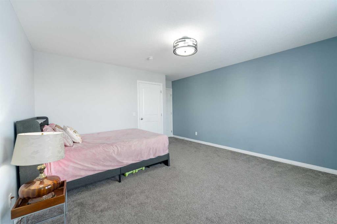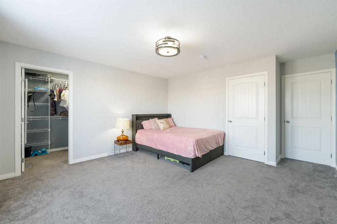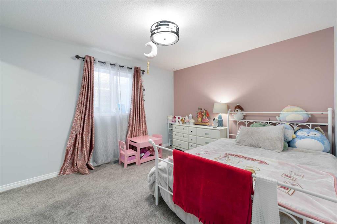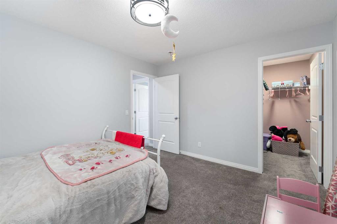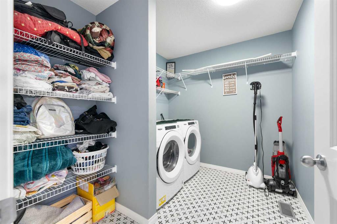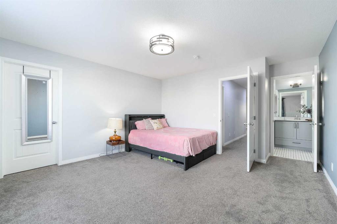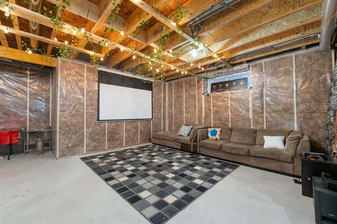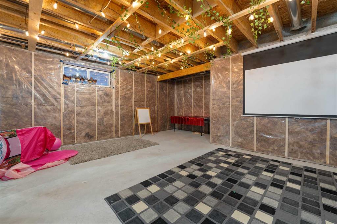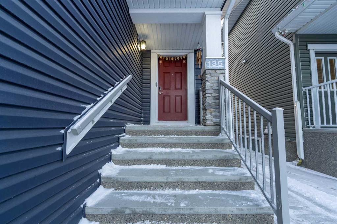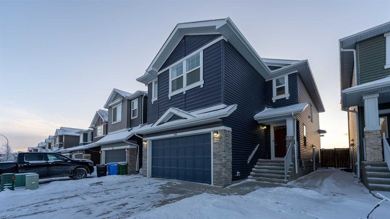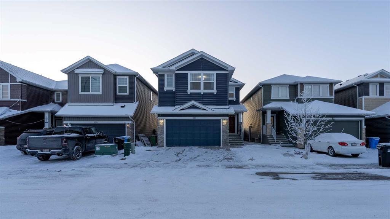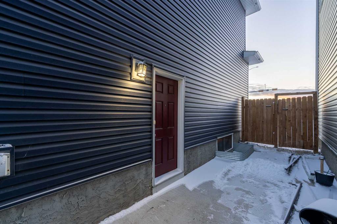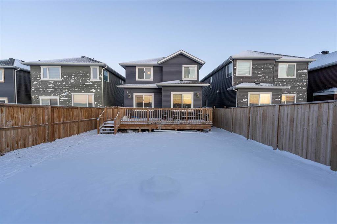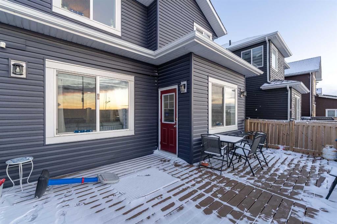

135 REDSTONE Heights NE
Calgary
Update on 2023-07-04 10:05:04 AM
$880,000
3
BEDROOMS
3 + 0
BATHROOMS
2320
SQUARE FEET
2020
YEAR BUILT
Welcome to this well maintained 2300+ sqft home in the sought-after Redstone community in NE Calgary. Perfect for families, this home offers a spacious and functional layout with plenty of room to grow. The main floor features a bright and inviting den, ideal for a home office or study, along with a full washroom for added convenience. The kitchen is a chef’s dream, complete with elegant granite countertops, a centre chimney hood fan, a gas cooktop, built-in oven, and microwave — perfect for meal prep and entertaining. The spacious living room boasts an electric fireplace, creating a cozy atmosphere for family gatherings or relaxing evenings. Upstairs, you’ll find a large bonus room, perfect for a media room or play area. Two generously-sized bedrooms share a well-appointed common washroom, while the primary bedroom offers a peaceful retreat with a walk-in closet and ensuite and MOUNTAIN VIEWS. Notably, all three bedrooms come with walk-in closets, offering ample storage space. This home is designed for comfort and convenience, featuring central air conditioning, a side entrance to the basement, and a front double attached garage. Enjoy the outdoors with a large deck and a good-sized backyard, with no neighbours behind for added privacy. The east-facing front and west-facing backyard allow for abundant natural light to fill the home throughout the day. Located in a prime family-friendly neighbourhood, this property offers a great balance of style, function, and location. Don’t miss out — book a showing today!
| COMMUNITY | Redstone |
| TYPE | Residential |
| STYLE | TSTOR |
| YEAR BUILT | 2020 |
| SQUARE FOOTAGE | 2320.0 |
| BEDROOMS | 3 |
| BATHROOMS | 3 |
| BASEMENT | EE, Full Basement, UFinished |
| FEATURES |
| GARAGE | Yes |
| PARKING | DBAttached |
| ROOF | Asphalt Shingle |
| LOT SQFT | 413 |
| ROOMS | DIMENSIONS (m) | LEVEL |
|---|---|---|
| Master Bedroom | 3.96 x 4.60 | Upper |
| Second Bedroom | 4.27 x 5.08 | Upper |
| Third Bedroom | 3.40 x 3.94 | Upper |
| Dining Room | 3.33 x 2.34 | Main |
| Family Room | 4.70 x 4.06 | Upper |
| Kitchen | 3.30 x 4.52 | Main |
| Living Room | 4.04 x 5.16 | Main |
INTERIOR
Central Air, Central, Electric
EXTERIOR
No Neighbours Behind
Broker
PREP Realty
Agent

