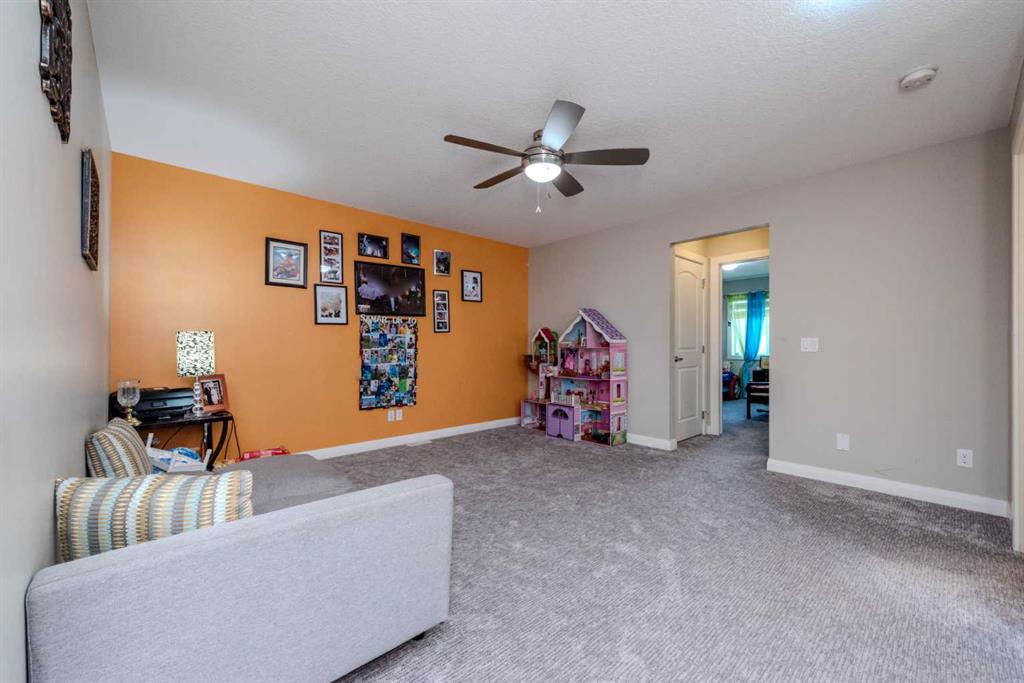

14 Redstone Mews NE
Calgary
Update on 2023-07-04 10:05:04 AM
$669,900
3
BEDROOMS
3 + 1
BATHROOMS
1893
SQUARE FEET
2013
YEAR BUILT
Welcome to this beautiful semi-detached house located in the desirable community of Redstone. Its prime location offers easy access to major roads, including Deerfoot Trail and Stoney Trail. This home features modern living in a sought-after neighborhood, with three spacious bedrooms, a loft, and 3.5 bathrooms. It has everything you need for comfort and style! As you step inside, you are greeted by a welcoming closet, a half bath, and convenient laundry facilities on the main floor, enhancing daily living. The beautifully designed kitchen boasts stainless steel appliances, ample cabinetry, a pantry, and a generously sized island with a granite countertop—perfect for morning coffee or family gatherings. The dining area and a sizable family room with a cozy fireplace provide an ideal setting for relaxation and entertaining guests. Upstairs, you will find two spacious bedrooms along with a luxurious master suite featuring a 5-piece ensuite bathroom and a walk-in closet equipped with built-in custom shelving. This level also includes another 4-piece bathroom and a spacious loft area. The fully finished basement offers an expansive open layout, perfect for gaming, relaxation, and entertainment. It also includes a full bath and a stylish bar, ideal for hosting guests or enjoying a quiet drink. Additional upgrades include hardwood flooring and built-in custom shelves in all the bedrooms. The fully fenced and landscaped backyard features a lovely deck and paved concrete, providing a peaceful outdoor space for gardening and playtime. This move-in-ready home perfectly blends comfort, space, and convenience. Don't miss the opportunity to make it yours! Call your Realtor to schedule a showing.
| COMMUNITY | Redstone |
| TYPE | Residential |
| STYLE | TSTOR, SBS |
| YEAR BUILT | 2013 |
| SQUARE FOOTAGE | 1893.0 |
| BEDROOMS | 3 |
| BATHROOMS | 4 |
| BASEMENT | Finished, Full Basement |
| FEATURES |
| GARAGE | Yes |
| PARKING | DBAttached |
| ROOF | Shingle |
| LOT SQFT | 303 |
| ROOMS | DIMENSIONS (m) | LEVEL |
|---|---|---|
| Master Bedroom | 4.37 x 3.56 | |
| Second Bedroom | 3.89 x 3.07 | |
| Third Bedroom | 3.89 x 3.51 | |
| Dining Room | 3.40 x 3.43 | Main |
| Family Room | ||
| Kitchen | 3.43 x 4.22 | Main |
| Living Room | 5.51 x 3.63 | Main |
INTERIOR
None, Forced Air, Gas
EXTERIOR
Back Yard, Landscaped
Broker
Creekside Realty
Agent









































