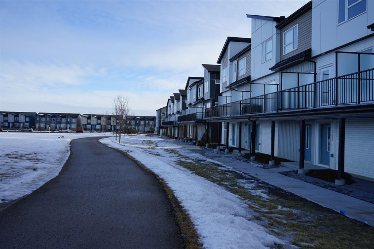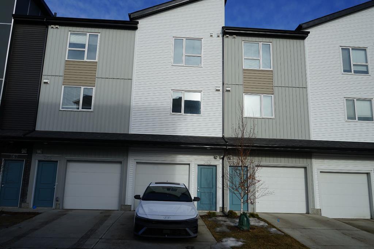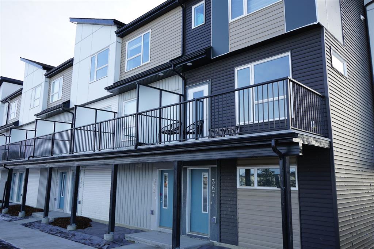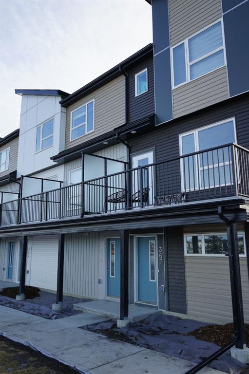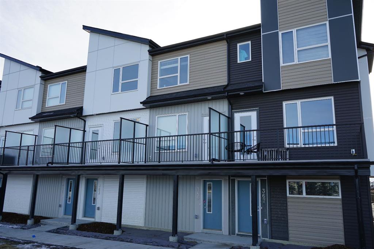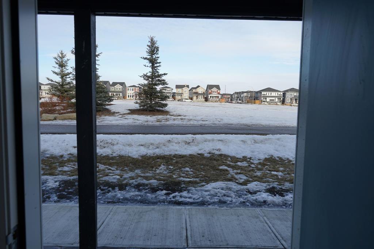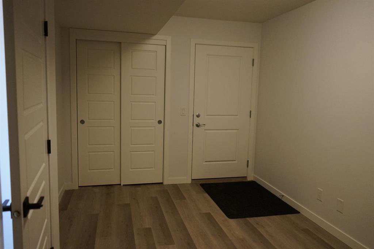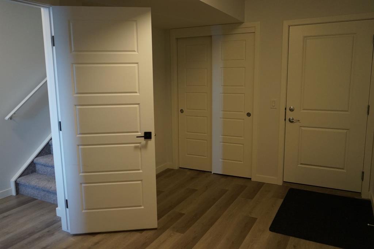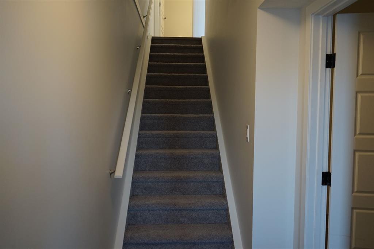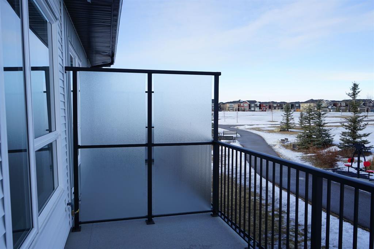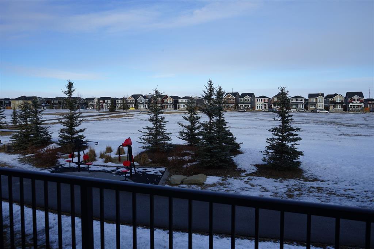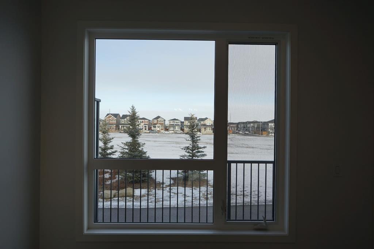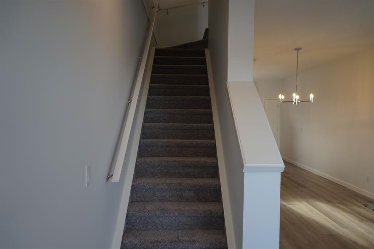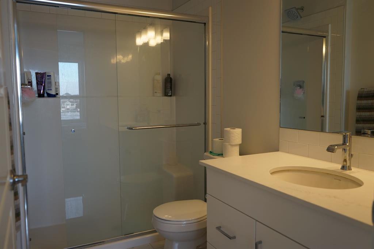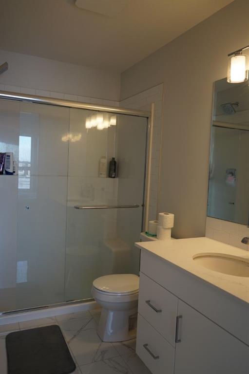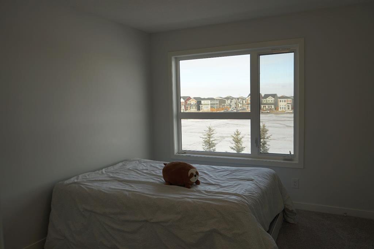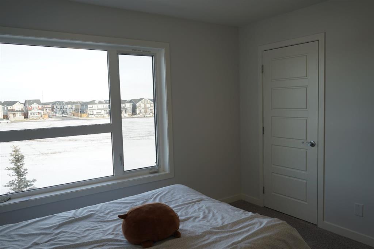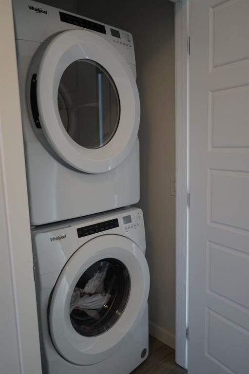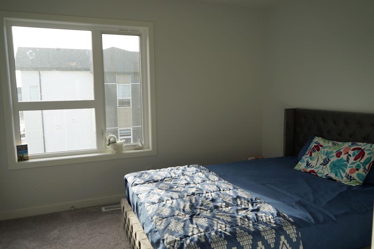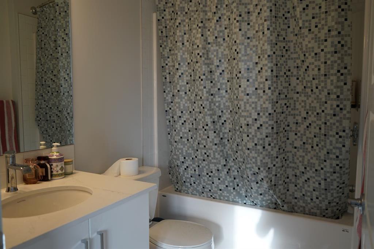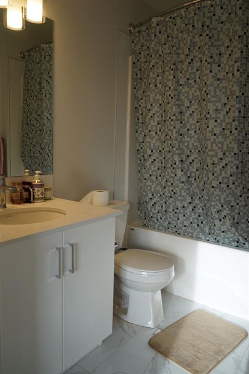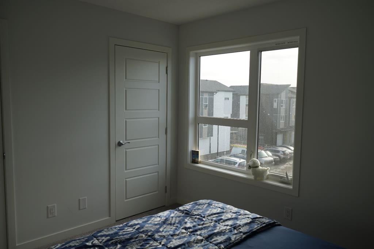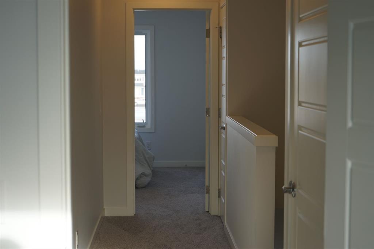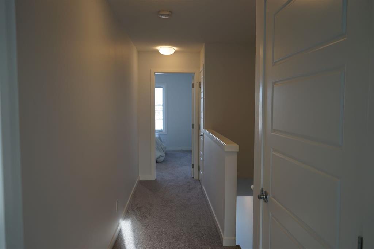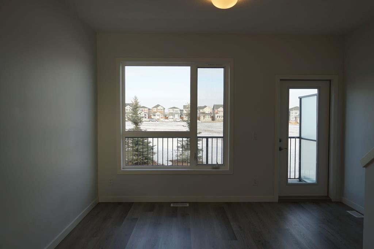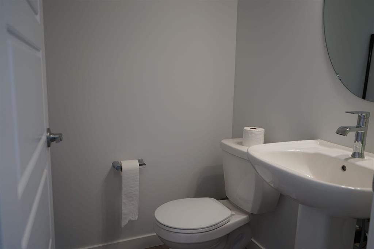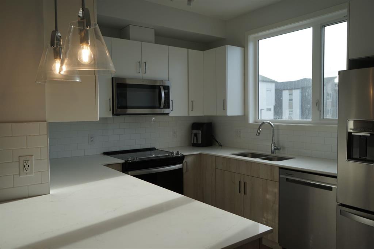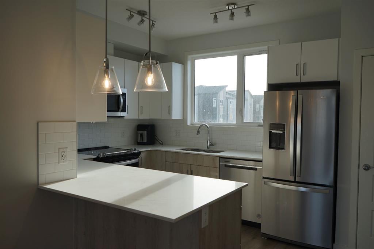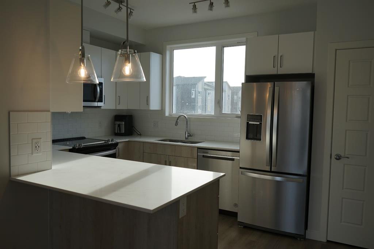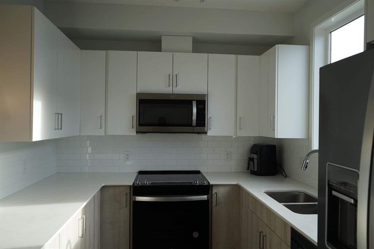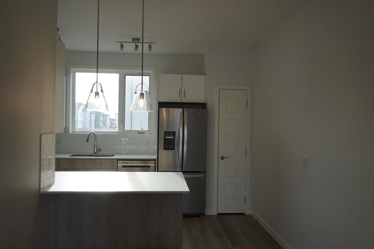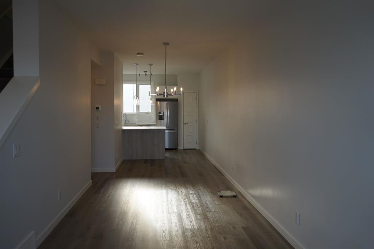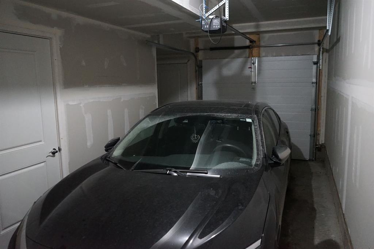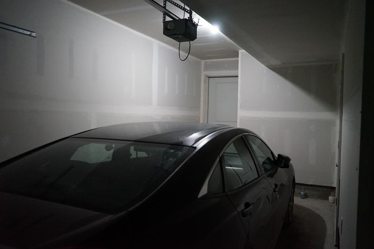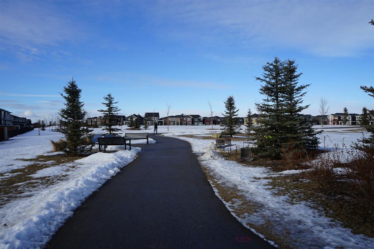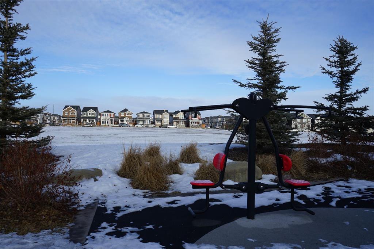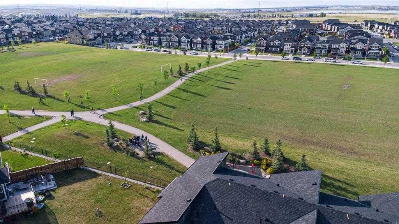

363, 301 Redstone Boulevard NE
Calgary
Update on 2023-07-04 10:05:04 AM
$459,900
2
BEDROOMS
2 + 1
BATHROOMS
1458
SQUARE FEET
2024
YEAR BUILT
Discover this exquisite three-story townhouse, where modern luxury meets functional design. This meticulously crafted home offers 2 spacious bedrooms, a Office/Den on the Lower floor, 2.5 baths, and a front-attached single car garage. The front entrance opens directly to a beautifully landscaped park, providing a picturesque and serene setting. On the main floor, you’ll find a generously sized bedroom, perfectly suited for guests or a private home office. The second level boasts an open-concept living space, featuring a contemporary kitchen with quartz countertops, stainless steel appliances, and a dining area designed for hosting. Adjacent to the kitchen, the living area extends to a balcony overlooking a vibrant playground—an ideal spot for families with children to relax and enjoy the view. A stylish half bath completes this level. The third floor is dedicated to comfort and privacy, housing two bedrooms, each with its own ensuite bathroom. The convenience of an upper-level laundry area adds to the practicality of this home. Elegant lighting fixtures and premium finishes throughout create a sophisticated atmosphere. Don’t miss the opportunity to make this exceptional property your new home. Book your showing today and experience its perfect blend of style, comfort, and family-friendly features!
| COMMUNITY | Redstone |
| TYPE | Residential |
| STYLE | TRST |
| YEAR BUILT | 2024 |
| SQUARE FOOTAGE | 1457.8 |
| BEDROOMS | 2 |
| BATHROOMS | 3 |
| BASEMENT | No Basement |
| FEATURES |
| GARAGE | Yes |
| PARKING | Driveway, SIAttached |
| ROOF | Asphalt Shingle |
| LOT SQFT | 88 |
| ROOMS | DIMENSIONS (m) | LEVEL |
|---|---|---|
| Master Bedroom | 3.38 x 3.35 | Upper |
| Second Bedroom | ||
| Third Bedroom | ||
| Dining Room | 3.96 x 2.74 | Main |
| Family Room | ||
| Kitchen | 2.95 x 4.01 | Main |
| Living Room | 4.57 x 2.74 | Main |
INTERIOR
None, Forced Air,
EXTERIOR
Backs on to Park/Green Space
Broker
CIR Realty
Agent

