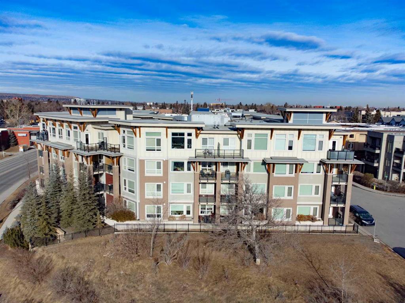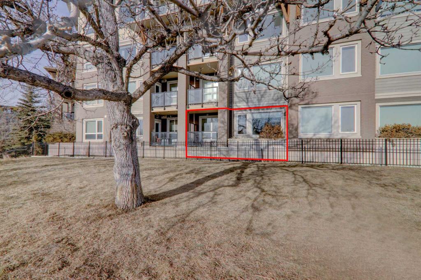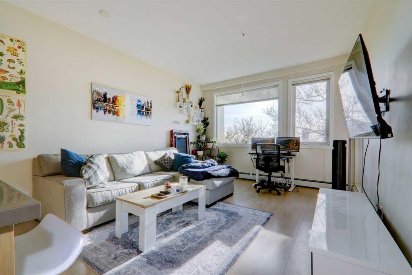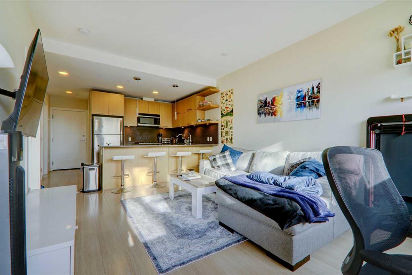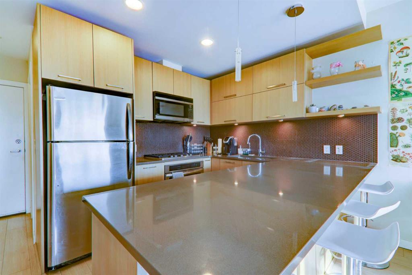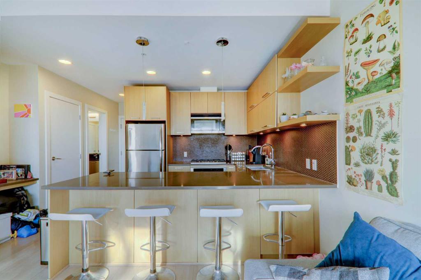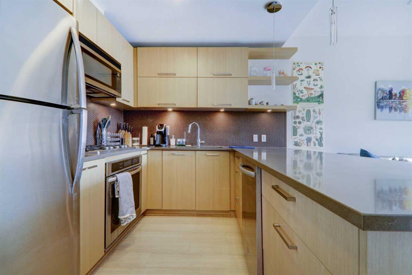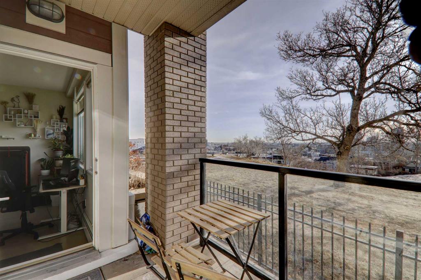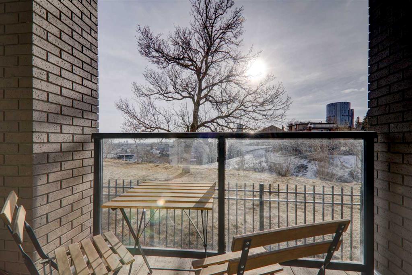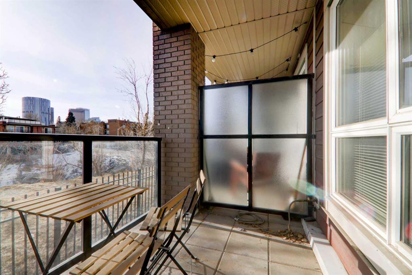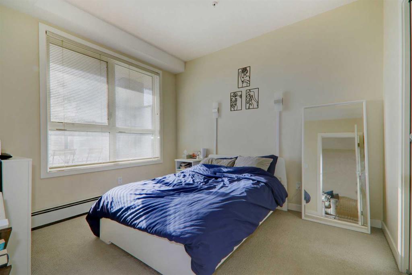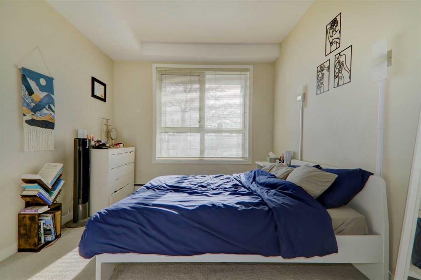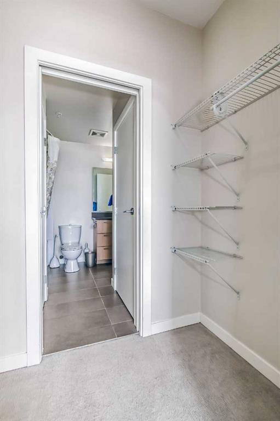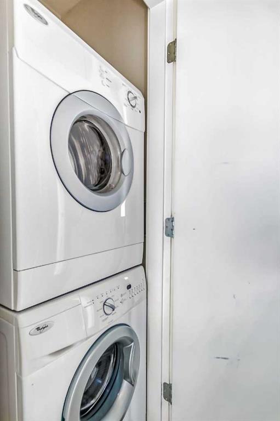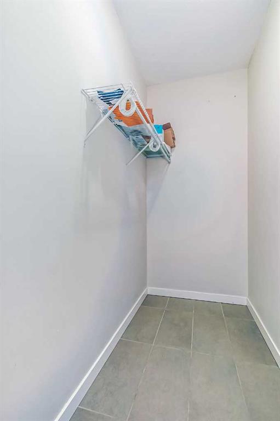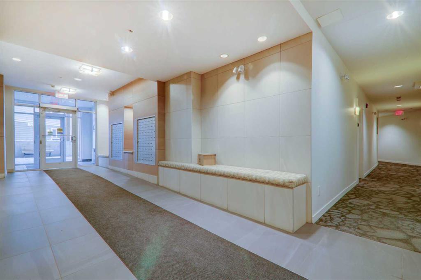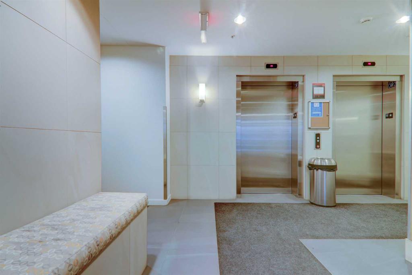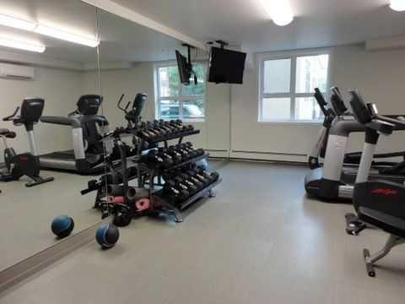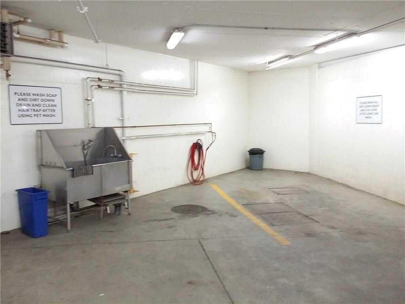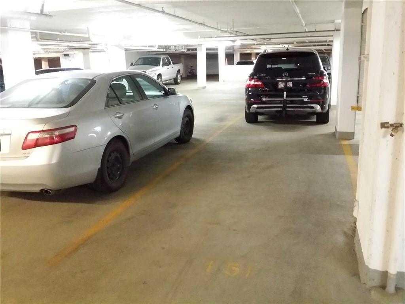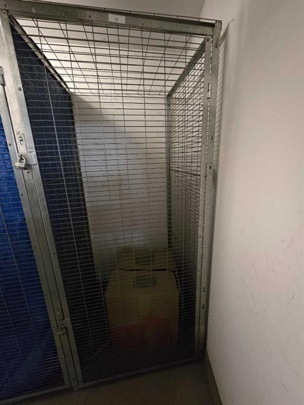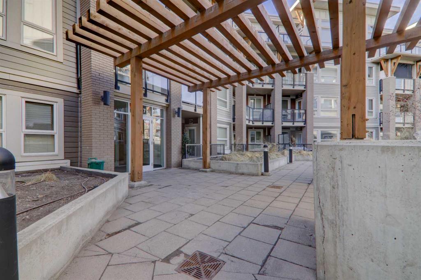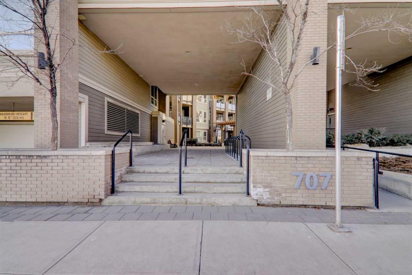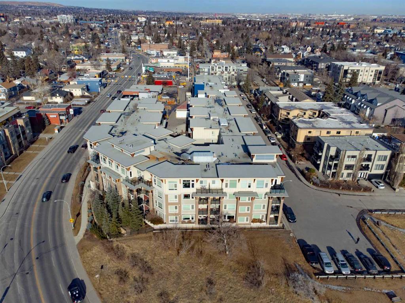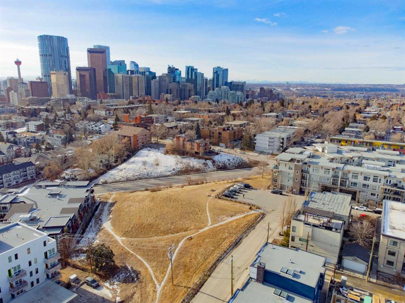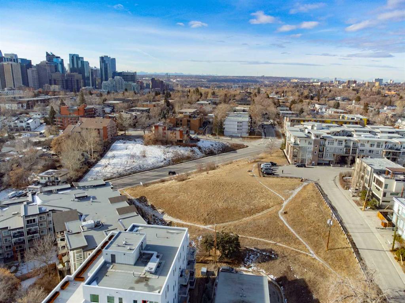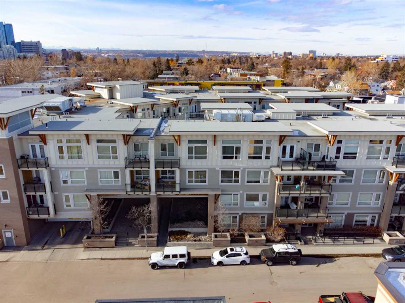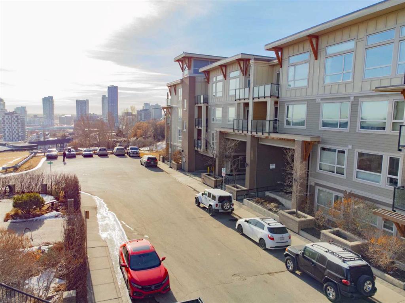

122, 707 4 Street NE
Calgary
Update on 2023-07-04 10:05:04 AM
$309,900
1
BEDROOMS
1 + 0
BATHROOMS
581
SQUARE FEET
2013
YEAR BUILT
Experience urban living at its finest in this pet-friendly 1-bedroom, 1-bathroom condo perched on the ridge in Renfrew, offering downtown city views and backing onto a green space. This bright and well-maintained unit features an open-concept layout with abundant south-facing natural light, perfect for both relaxing and entertaining. The modern kitchen boasts quartz countertops, sleek stainless steel gas appliances, and ample storage, while the spacious bedroom provides a tranquil retreat with large windows and generous closet space. A stylish 4-piece bathroom and in-suite laundry with extra storage add to the convenience. Step onto the private balcony, complete with a gas line for outdoor grilling, and take in the stunning views. This secure building offers heated underground parking, a separate storage locker, fully-equipped fitness centre, plus a car wash and dog wash station—ideal for pet owners who will love the easy ground-level access. Just minutes from trendy restaurants, nightlife, shopping, and public transit, this exceptionally well-managed condo is the perfect blend of comfort and convenience
| COMMUNITY | Renfrew |
| TYPE | Residential |
| STYLE | LOW |
| YEAR BUILT | 2013 |
| SQUARE FOOTAGE | 580.7 |
| BEDROOMS | 1 |
| BATHROOMS | 1 |
| BASEMENT | |
| FEATURES |
| GARAGE | No |
| PARKING | Parkade, Stall, Titled, Underground |
| ROOF | Tar/Gravel |
| LOT SQFT | 0 |
| ROOMS | DIMENSIONS (m) | LEVEL |
|---|---|---|
| Master Bedroom | 3.33 x 3.00 | Main |
| Second Bedroom | ||
| Third Bedroom | ||
| Dining Room | ||
| Family Room | ||
| Kitchen | 4.34 x 2.62 | Main |
| Living Room | 4.70 x 3.61 | Main |
INTERIOR
None, Baseboard, Natural Gas,
EXTERIOR
Views
Broker
Royal LePage Benchmark
Agent

