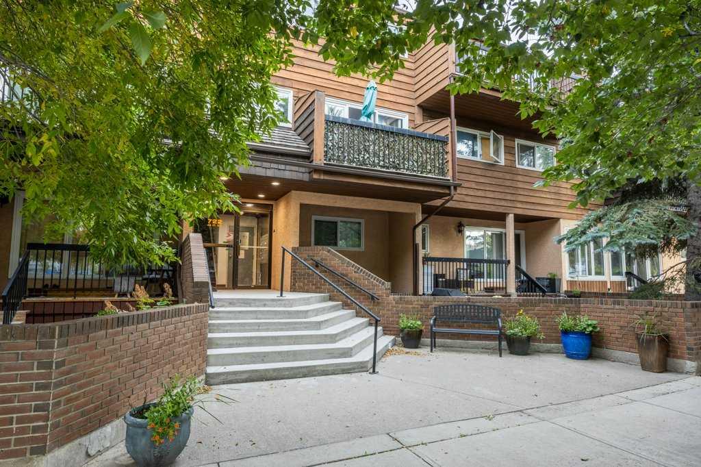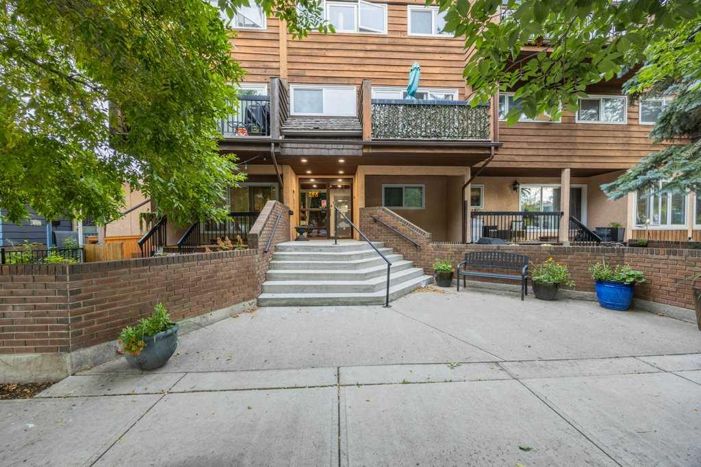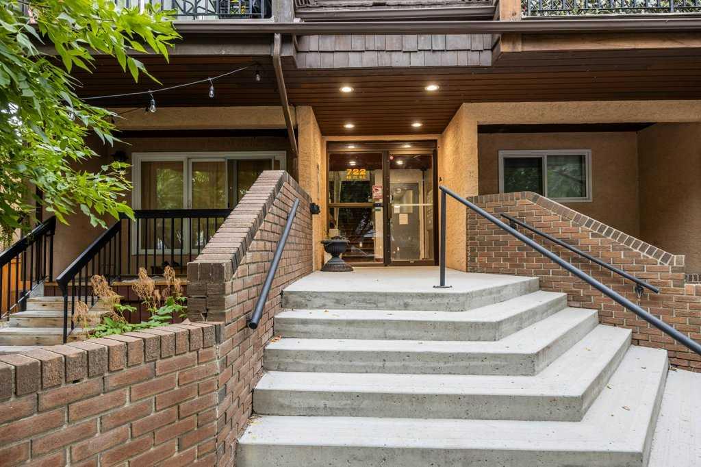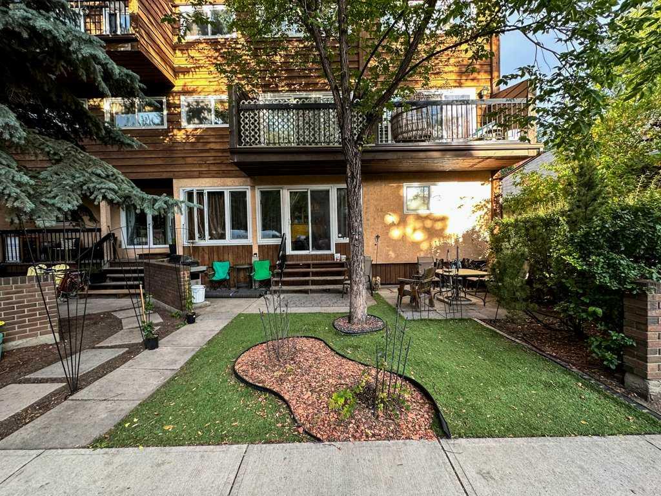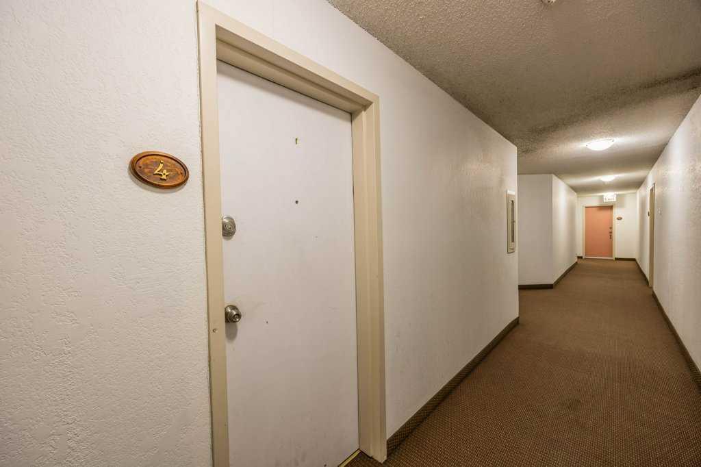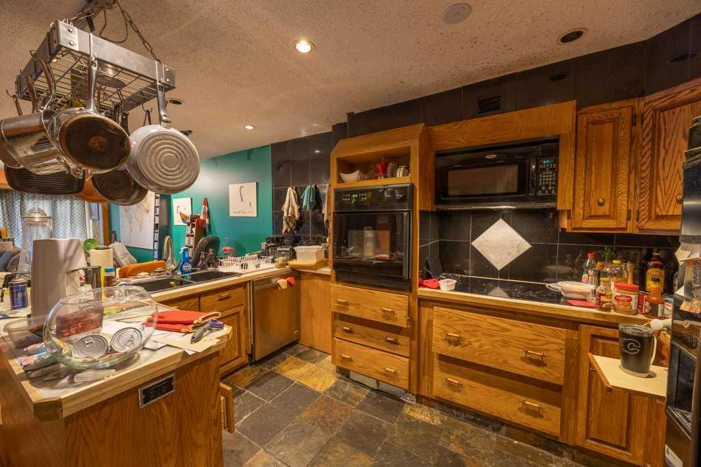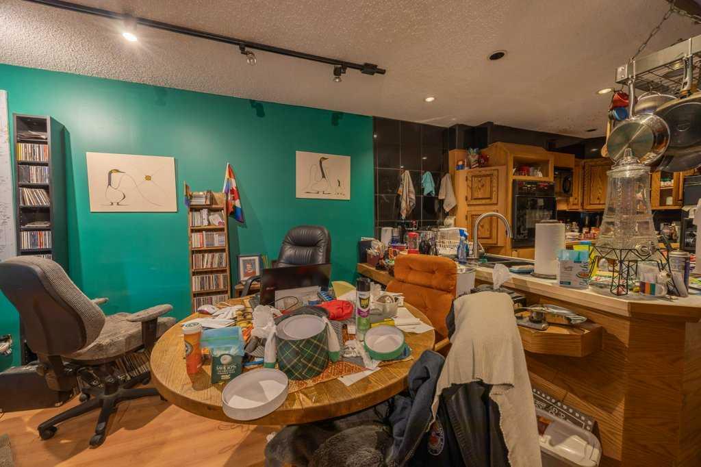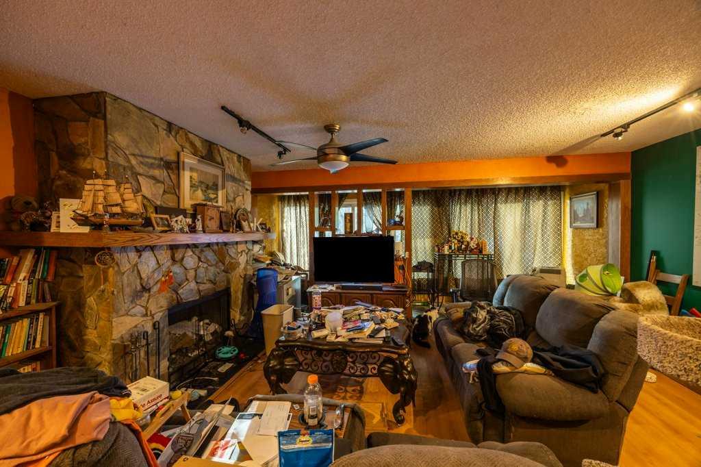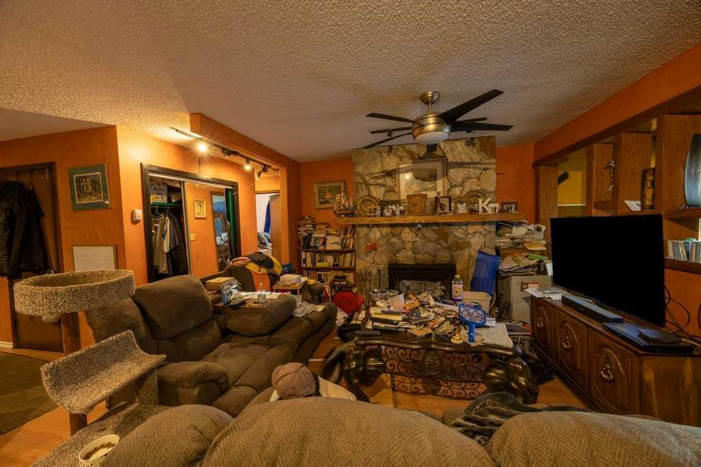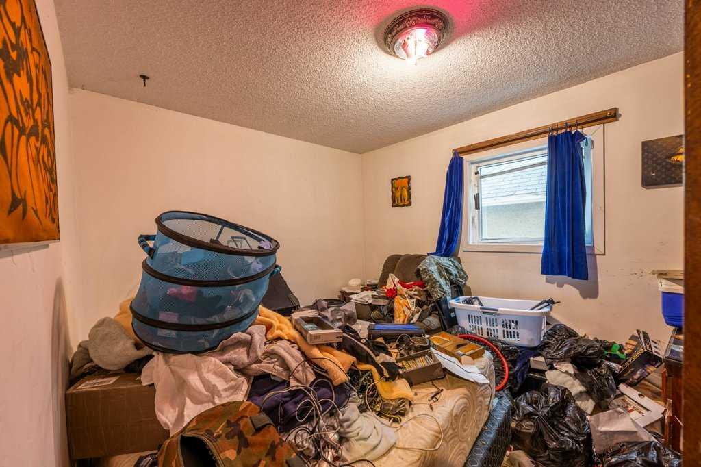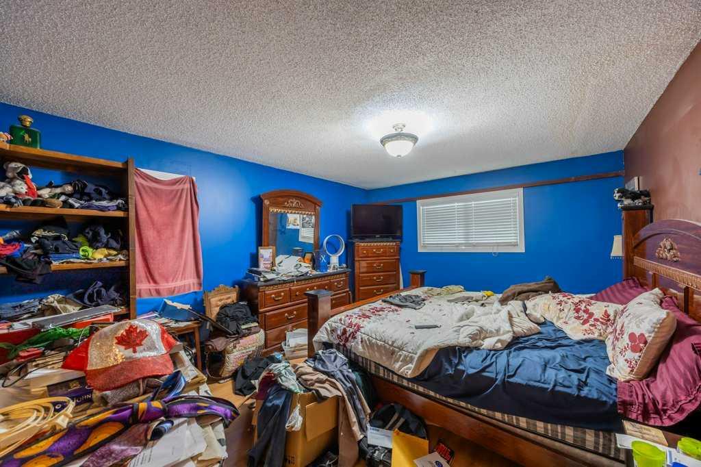

4, 722 4A Street NE
Calgary
Update on 2023-07-04 10:05:04 AM
$285,000
2
BEDROOMS
1 + 0
BATHROOMS
1064
SQUARE FEET
1979
YEAR BUILT
**Investor's Opportunity**. Welcome to your new home in the heart of Renfrew! This spacious 2-bedroom, ground-floor unit boasts a large WEST facing COURTYARD finished with ARTIFICIAL TURF which is maintaince free and facing the street with a beautiful pine tree at the front, ideal for enjoying summer days and cozy evenings comes with an assigned PARKING and a caged storage UNIT. The bright and airy living room, complete with a fireplace, opens up to a separate dining area and a well-sized kitchen, offering the perfect layout for comfortable living. The primary bedroom is the biggest PRIMARY bedroom in the whole building can easily accomodate a KING SIZE bed and other suite items comes with an additional shelving storage. This well-maintained building, with only 15 units, is primarily home to long-term owners, creating a warm and welcoming community. Don’t miss out on the chance to own this exceptional property. Schedule a viewing today!
| COMMUNITY | Renfrew |
| TYPE | Residential |
| STYLE | APRT |
| YEAR BUILT | 1979 |
| SQUARE FOOTAGE | 1063.5 |
| BEDROOMS | 2 |
| BATHROOMS | 1 |
| BASEMENT | |
| FEATURES |
| GARAGE | No |
| PARKING | Stall |
| ROOF | |
| LOT SQFT | 0 |
| ROOMS | DIMENSIONS (m) | LEVEL |
|---|---|---|
| Master Bedroom | 3.86 x 5.16 | Main |
| Second Bedroom | 2.84 x 3.33 | Main |
| Third Bedroom | ||
| Dining Room | 3.38 x 1.75 | Main |
| Family Room | ||
| Kitchen | 3.66 x 4.47 | Main |
| Living Room | 5.66 x 3.61 | Main |
INTERIOR
None, Baseboard, Gas
EXTERIOR
Broker
PREP Realty
Agent

