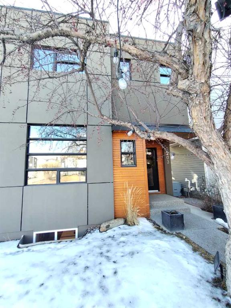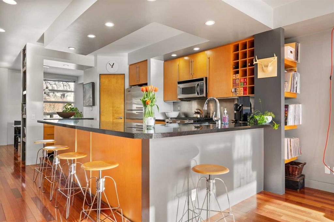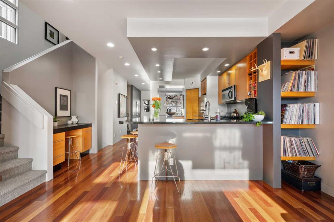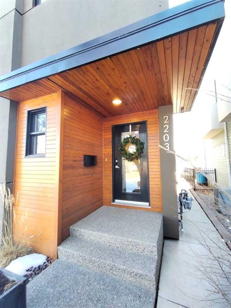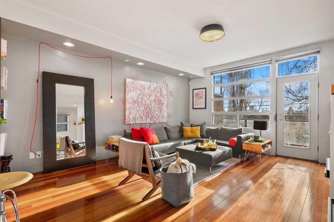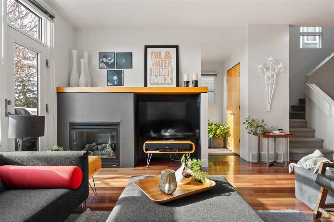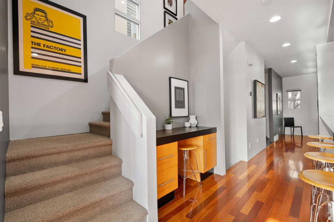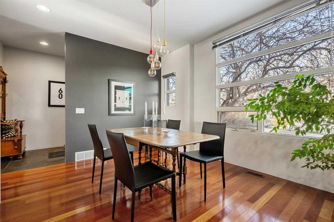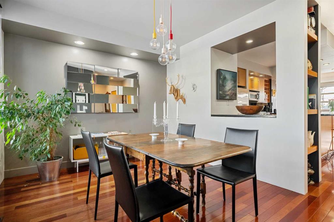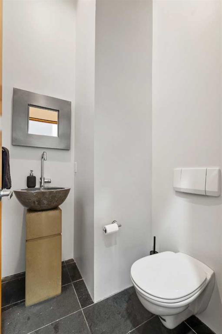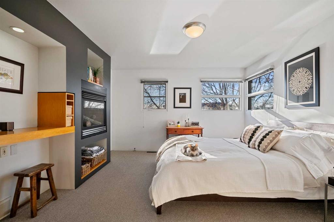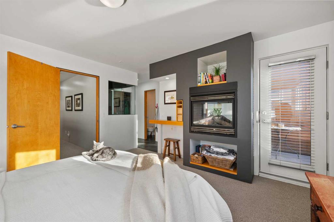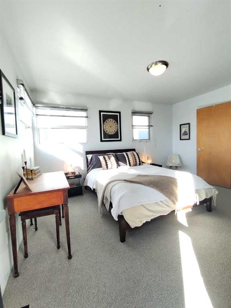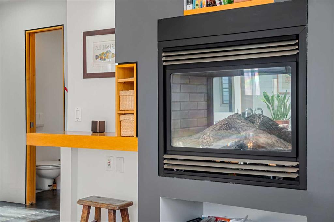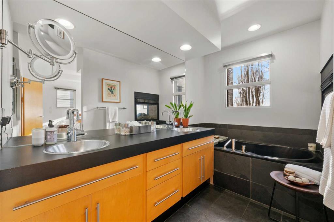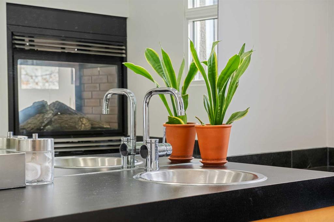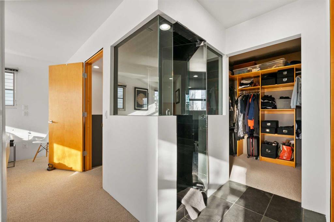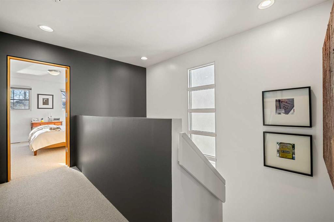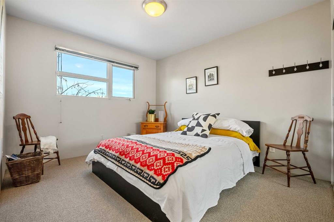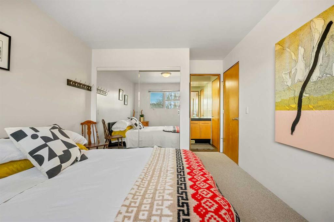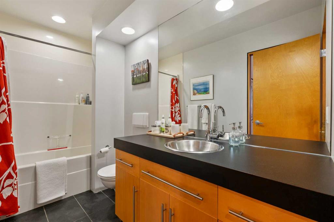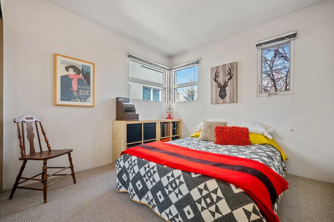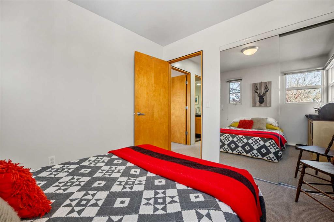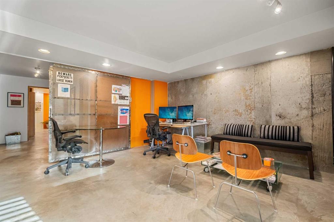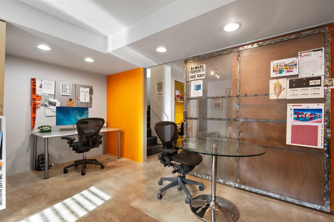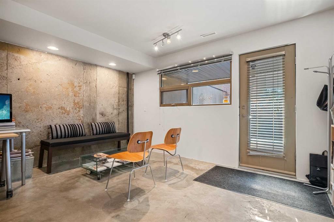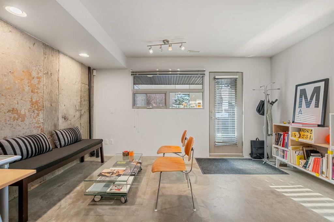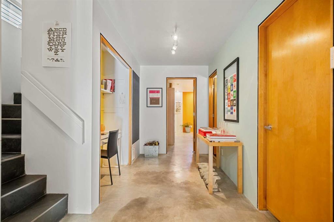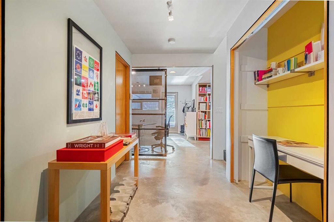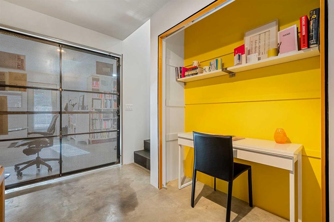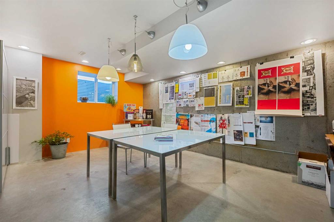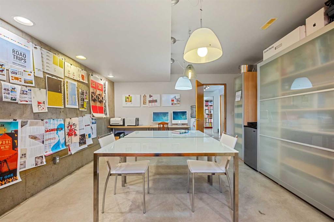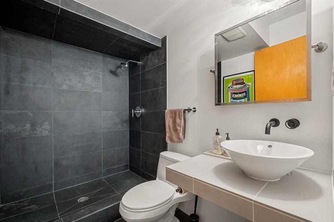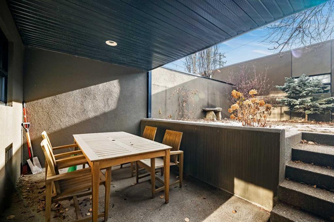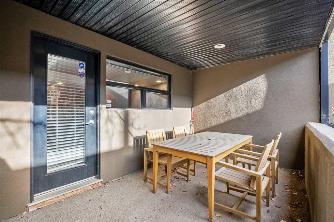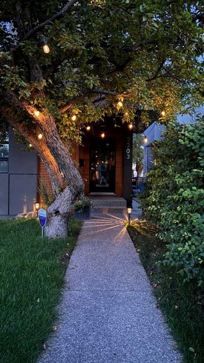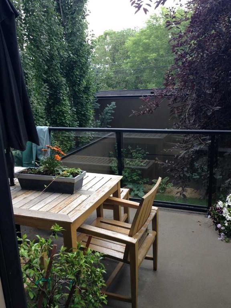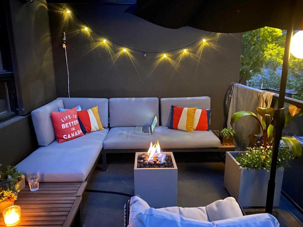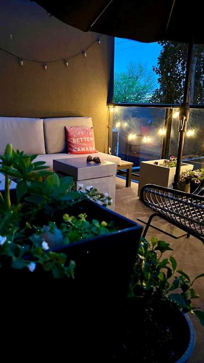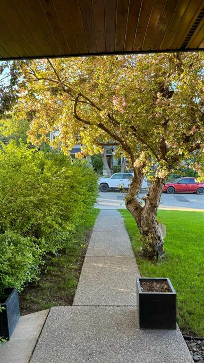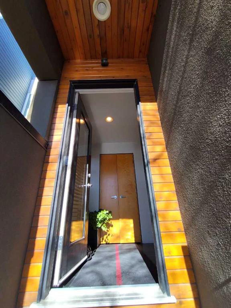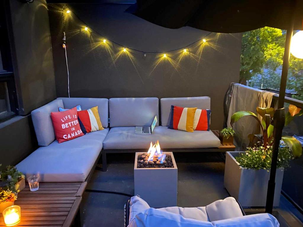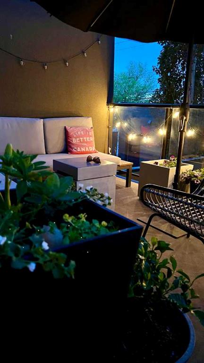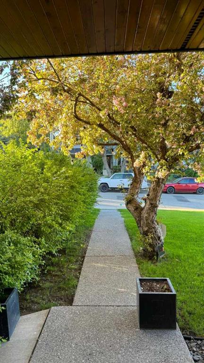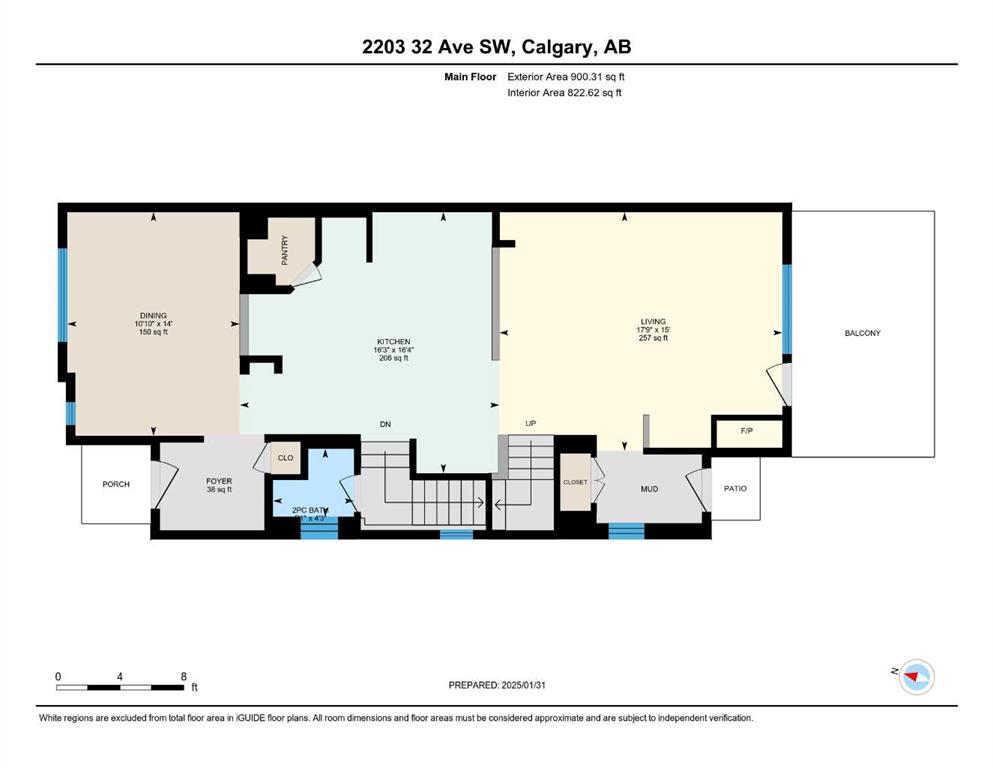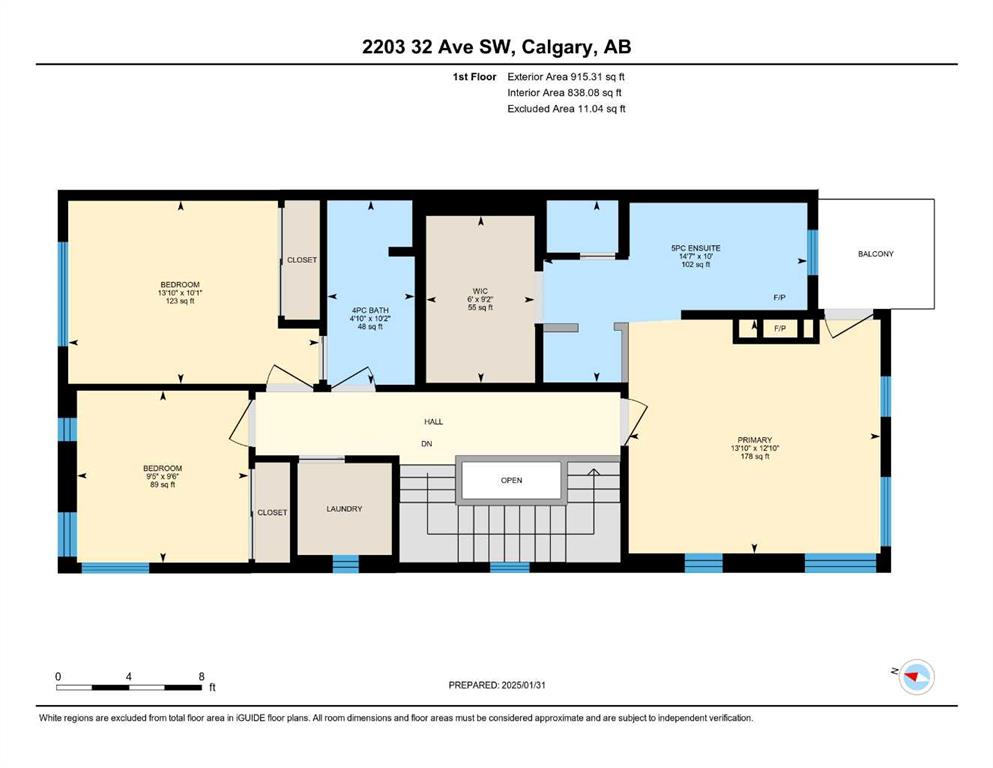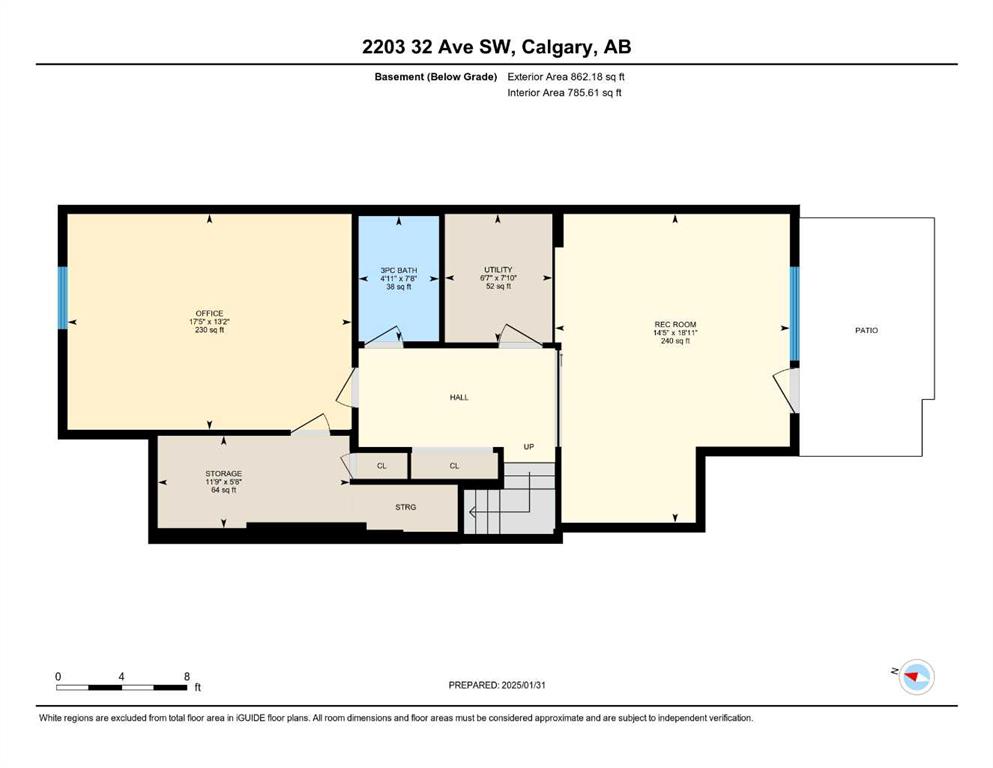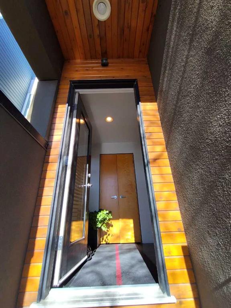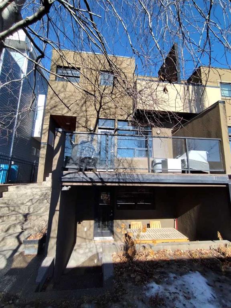

2203 32 Avenue SW
Calgary
Update on 2023-07-04 10:05:04 AM
$1,015,000
4
BEDROOMS
3 + 1
BATHROOMS
1816
SQUARE FEET
2003
YEAR BUILT
Contemporary property ideally located for work from home - at the core of Marda Loop district. Perfect for anyone needing a fully finished walk-out studio space, work from home, or separate entrance setup. Over 2600 developed sq. ft - original owner home is being offered to the public for the first time! Sunny south light floods into the main floor - anchored by a raised kitchen w/ solid maple cabinets, new gas range, stainless steel appliances, slate tile plus a wrap-around island which expands your counter space while creating the ideal sitting area for gatherings. Opposite the island is a kitchen command center - designed to help you manage your household's daily activities. The great room offers a built-in asymmetrical gas fireplace with open shelving for displaying your belongings. This space has access to a SOUTH facing deck which looks out over the beautifully landscaped backyard with mature trees. It has a gas BBQ hook up + additional gas for a modern outdoor firepit! Upper level boasts 3 spacious bedrooms, a 4-piece Jack & Jill bathroom ideal for guests or kids, & upper laundry room. The primary retreat is wrapped in windows and is an ideal space for relaxation. Featuring a two-way gas fireplace with built-ins - you can enjoy the warmth of the fire from both your 5-piece ensuite while in the shower/soaker tub or while relaxing in bed. The shower is unique with a view to the beautiful mature trees outside. Large walk-in closet & private south balcony complete this primary retreat. Head downstairs to the lower-level walk-out with a covered patio and separate access to a unique space for home-based business or teenagers wanting privacy. Featuring a large 4th bedroom with wall-to-wall storage w/ fridge + microwave, full 3-piece bath along with an open living room area/office space which can be closed off with a custom sliding industrial door. Exposed concrete walls + floors make this a very contemporary space! Come have a look at some of this home's unique features: modern no baseboard or casing finishing, floating euro toilets, Brazilian hardwood floors, solid core maple cabinetry throughout plus solid maple interior doors with reveals, round vessel stainless sinks, raised kitchen, flat modern ceilings on all levels, built-in bookshelves and 3 outdoor seating areas. Upgraded Electrical panel, Cat 5 wiring, Vacuflo rough-in, newer hot water tank + Humidifier (2021), newer Carpet (2021), new Garage Overhead door, new Industrial-Style Gas Range, newer Dishwasher, oversized double garage, irrigation system and fully aggregate walkways + beautifully landscaped front and back yard! Wonderful home walking distance to all amenities...grocery stores, services, restaurants, coffee shops & pubs! Call Today!!
| COMMUNITY | Richmond |
| TYPE | Residential |
| STYLE | TSTOR, SBS |
| YEAR BUILT | 2003 |
| SQUARE FOOTAGE | 1815.6 |
| BEDROOMS | 4 |
| BATHROOMS | 4 |
| BASEMENT | Full Basement, WALK |
| FEATURES |
| GARAGE | Yes |
| PARKING | Double Garage Detached |
| ROOF | AsphaltGR |
| LOT SQFT | 291 |
| ROOMS | DIMENSIONS (m) | LEVEL |
|---|---|---|
| Master Bedroom | 4.22 x 3.91 | |
| Second Bedroom | 2.90 x 2.87 | |
| Third Bedroom | 3.07 x 4.22 | |
| Dining Room | 4.27 x 3.30 | Main |
| Family Room | ||
| Kitchen | ||
| Living Room | 4.57 x 5.41 | Main |
INTERIOR
None, Central, Natural Gas, Gas
EXTERIOR
Back Lane, Back Yard
Broker
Real Estate Professionals Inc.
Agent

