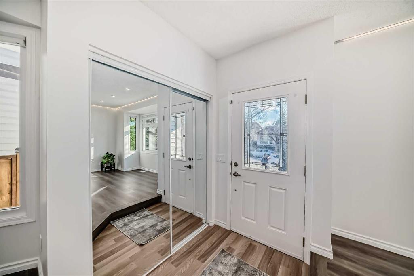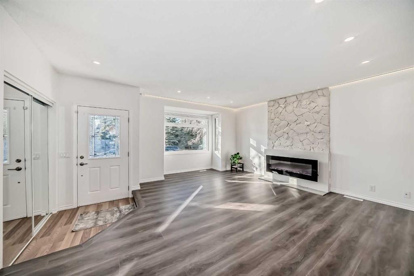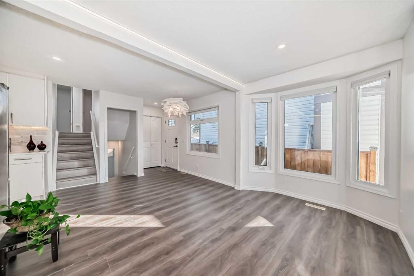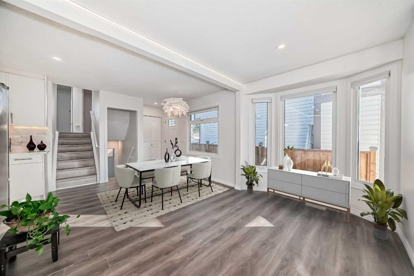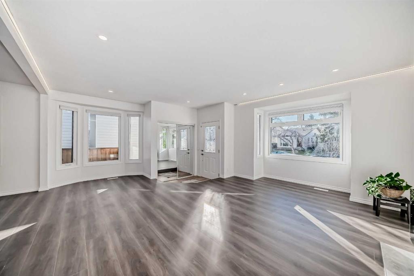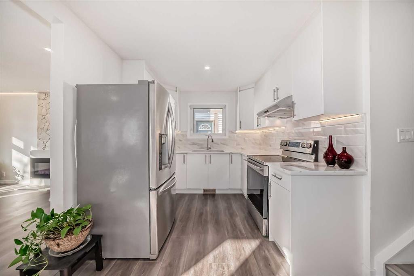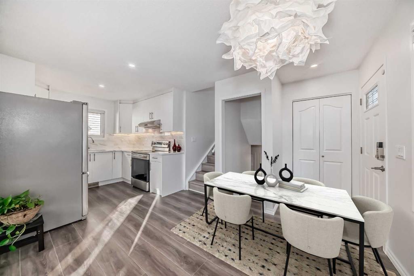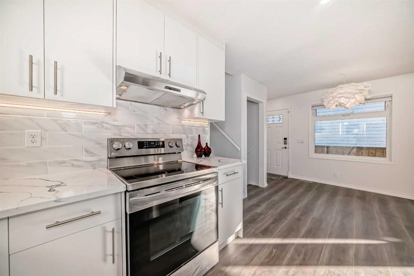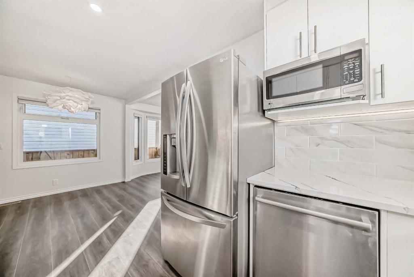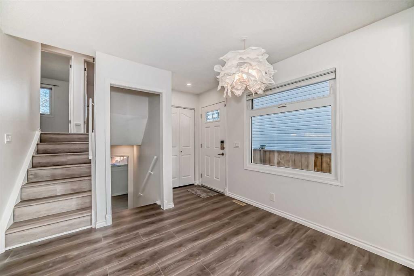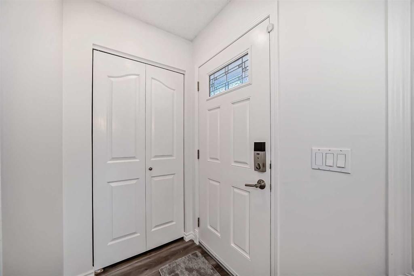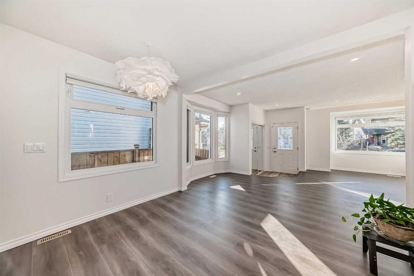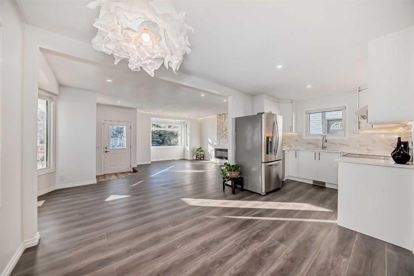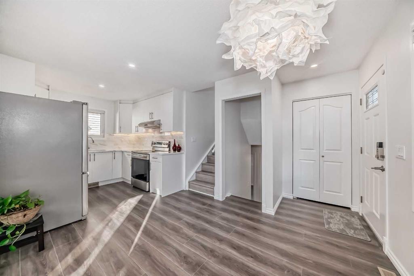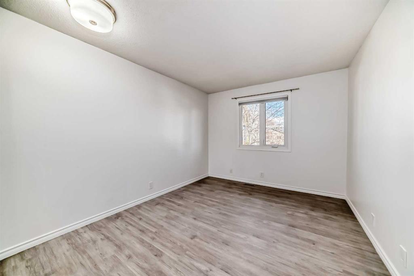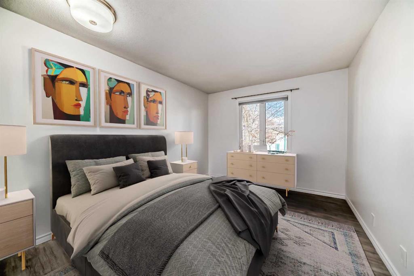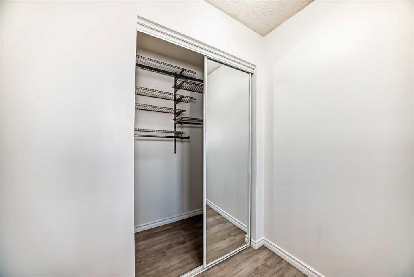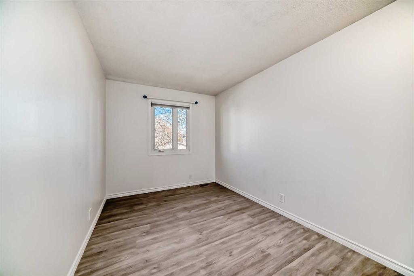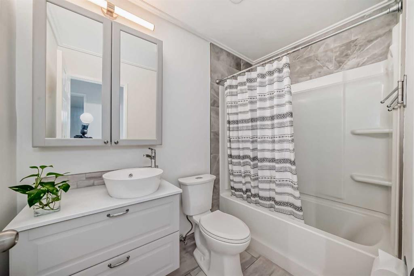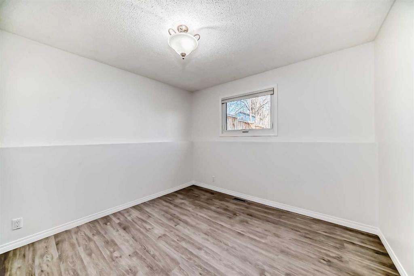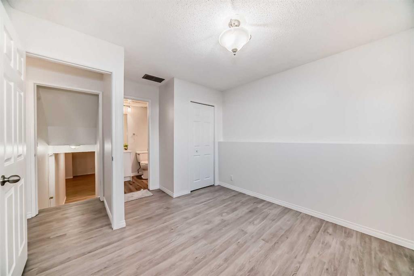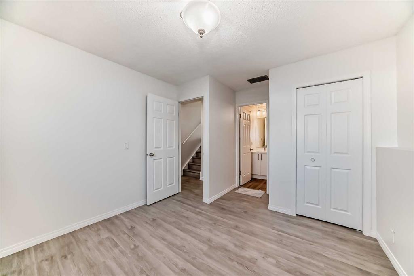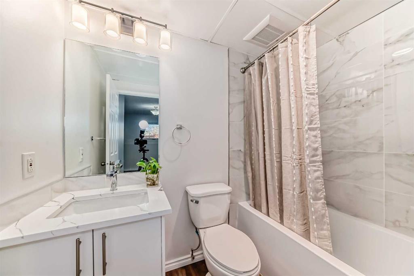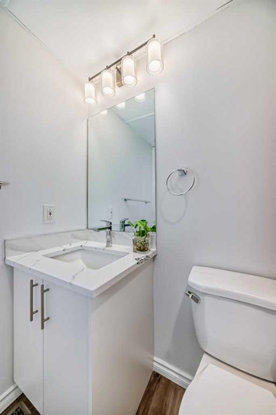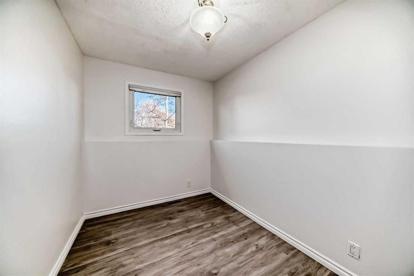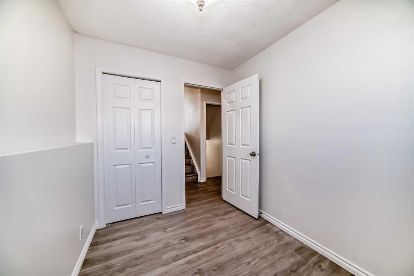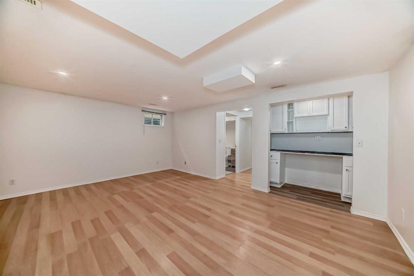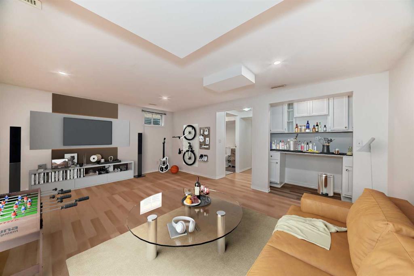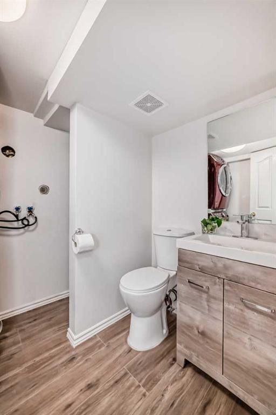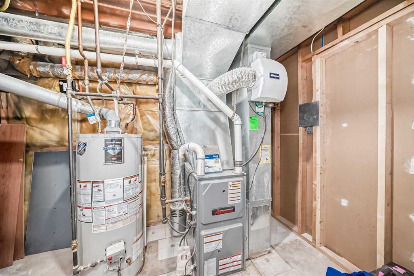

908 Riverbend Drive SE
Calgary
Update on 2023-07-04 10:05:04 AM
$609,000
4
BEDROOMS
2 + 1
BATHROOMS
932
SQUARE FEET
1982
YEAR BUILT
BACK TO MARKET! Welcome to this beautifully renovated 4-bedroom detached home in a vibrant community! The main floor features a bright, open living area with large windows, a cozy stone-front electric fireplace, an extended dining space, and a modern kitchen with a new range hood, tiled backsplash, and vinyl flooring. Upstairs, you'll find two spacious bedrooms and a full bathroom, while the mid-level offers a third bedroom with a private ensuite and a fourth bedroom. The basement adds a versatile recreational room, a dry bar, and a convenient 2-piece bathroom—perfect for entertaining. Outside, enjoy a spacious fenced yard with a storage shed, a stone firepit, and a 2-car parking pad with back entrance access. Situated near parks (Carburn, Quarry Park), schools, shopping, and major employers, this home balances peaceful living with convenience. Ideal for young families, first-time buyers, or rental investors. Don’t miss out—contact your favorite realtor today!
| COMMUNITY | Riverbend |
| TYPE | Residential |
| STYLE | FLVLSP |
| YEAR BUILT | 1982 |
| SQUARE FOOTAGE | 931.7 |
| BEDROOMS | 4 |
| BATHROOMS | 3 |
| BASEMENT | Finished, Full Basement |
| FEATURES |
| GARAGE | No |
| PARKING | Alley Access, Off Street, PParking Pad |
| ROOF | Asphalt |
| LOT SQFT | 308 |
| ROOMS | DIMENSIONS (m) | LEVEL |
|---|---|---|
| Master Bedroom | 12.24 x 10.16 | Upper |
| Second Bedroom | 10.59 x 10.41 | Lower |
| Third Bedroom | 9.17 x 7.01 | Lower |
| Dining Room | 8.84 x 10.49 | Main |
| Family Room | ||
| Kitchen | 8.51 x 8.76 | Main |
| Living Room | 20.24 x 15.09 | Main |
INTERIOR
None, Forced Air, Electric
EXTERIOR
Back Lane, Back Yard, Landscaped
Broker
Royal LePage METRO
Agent


