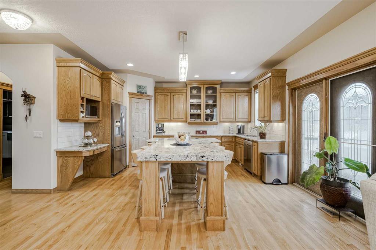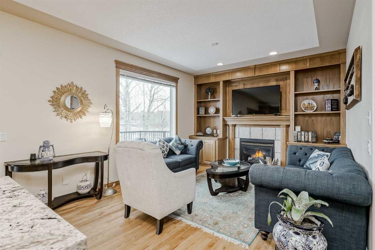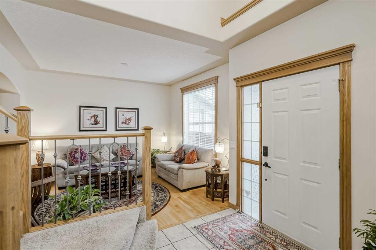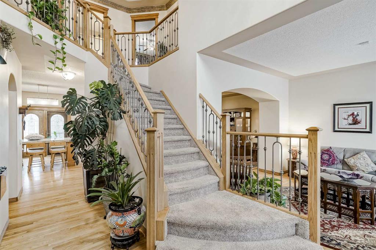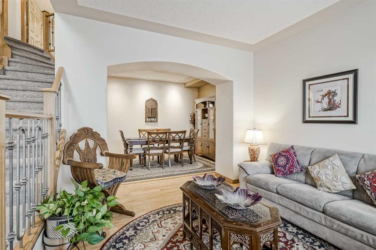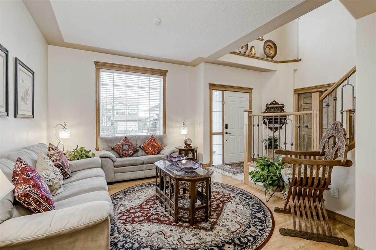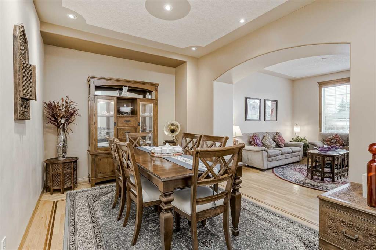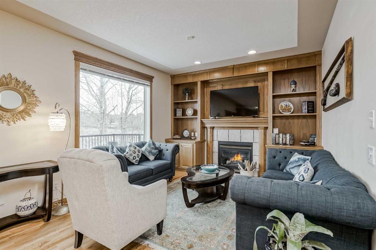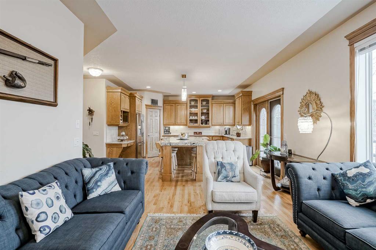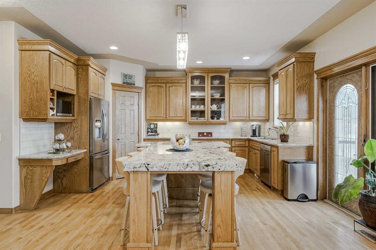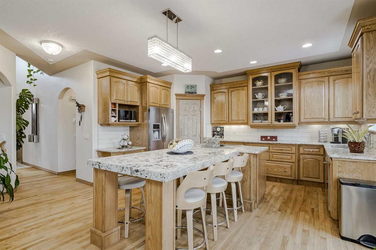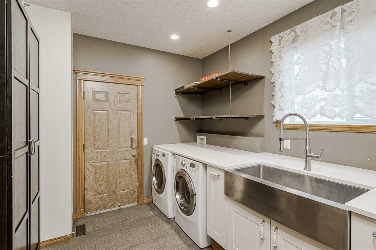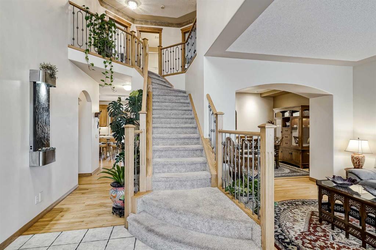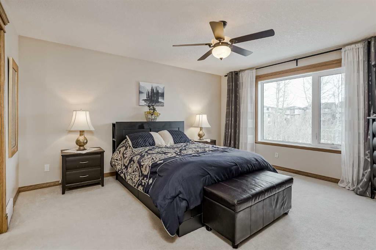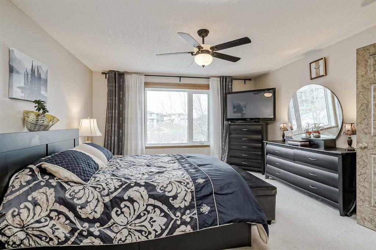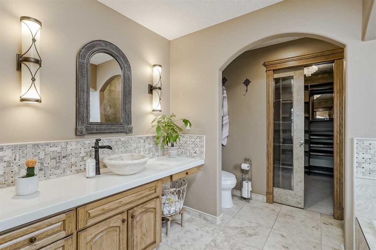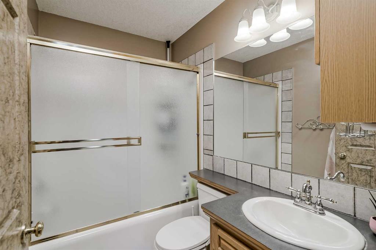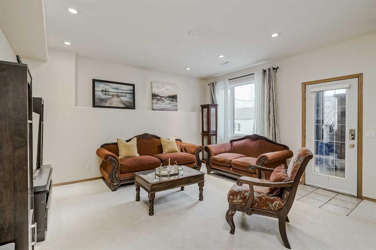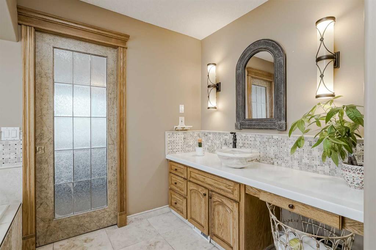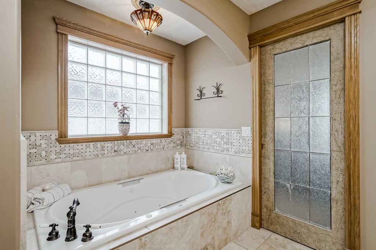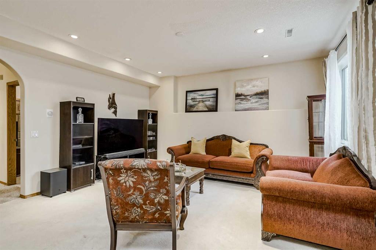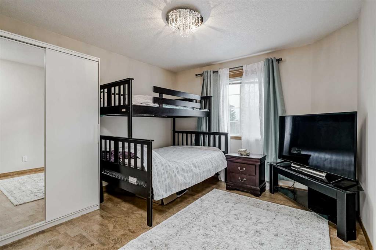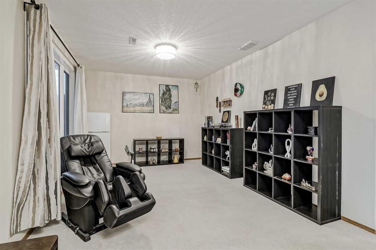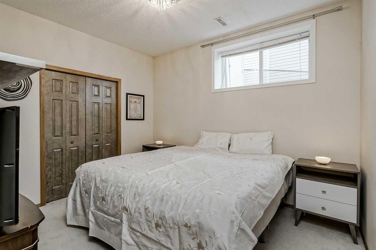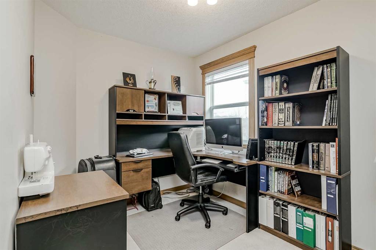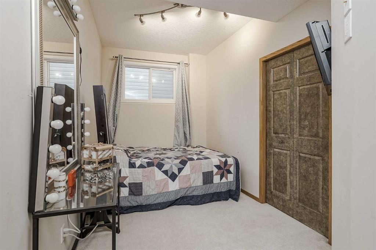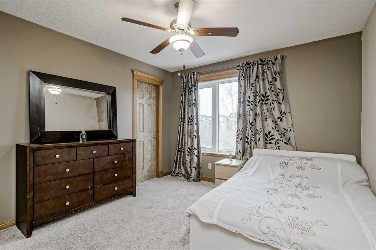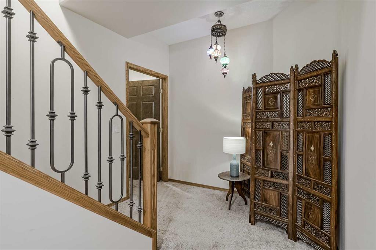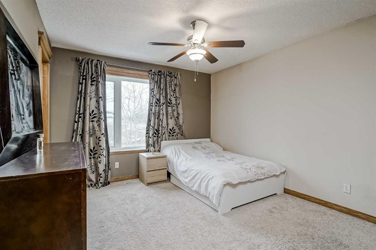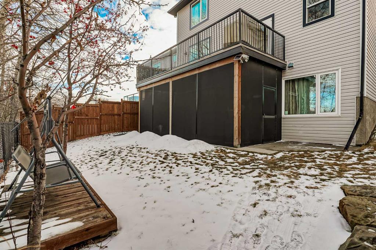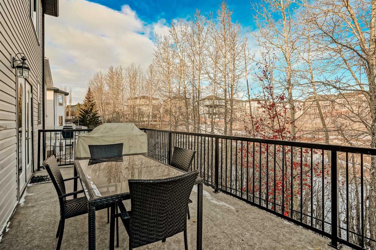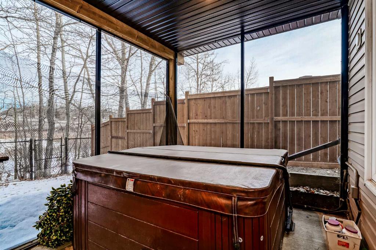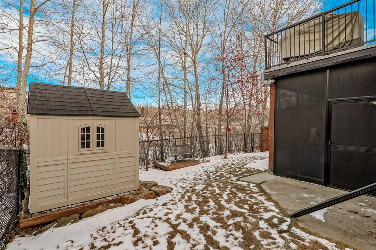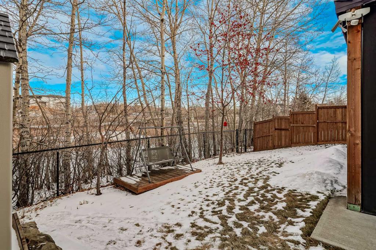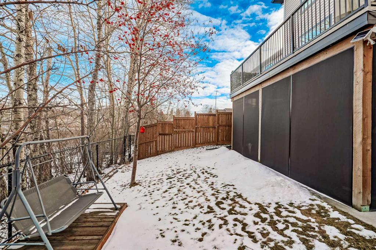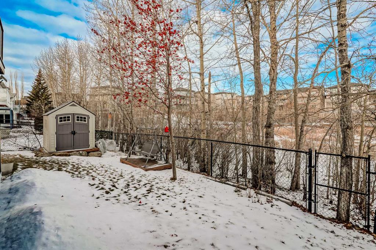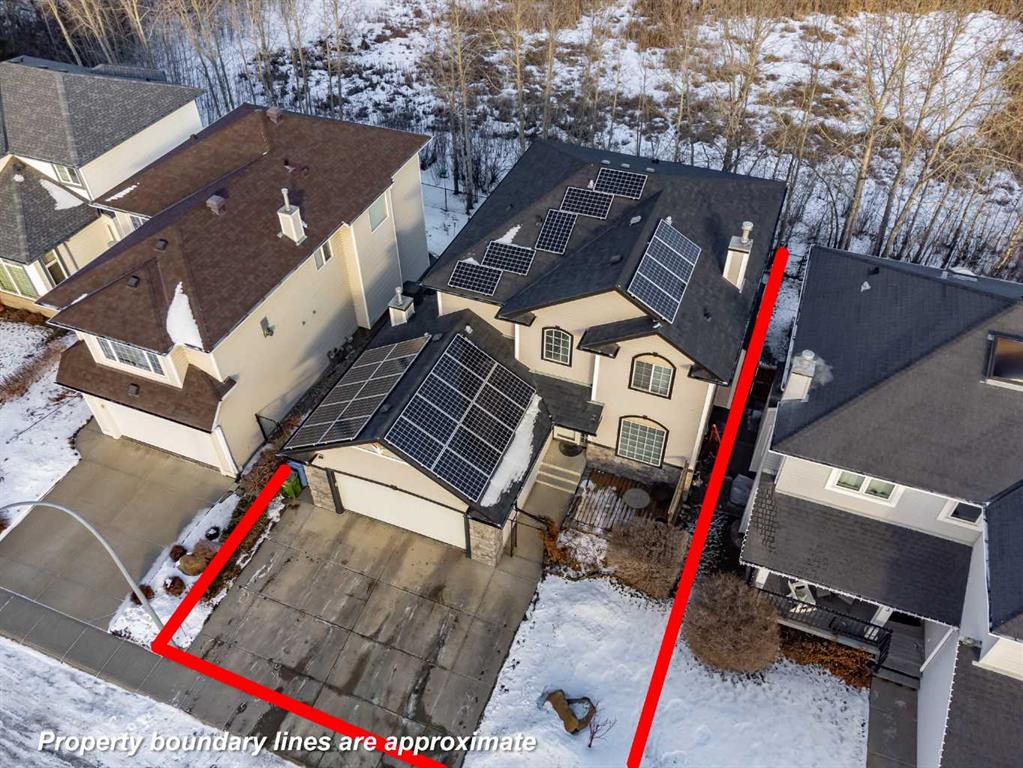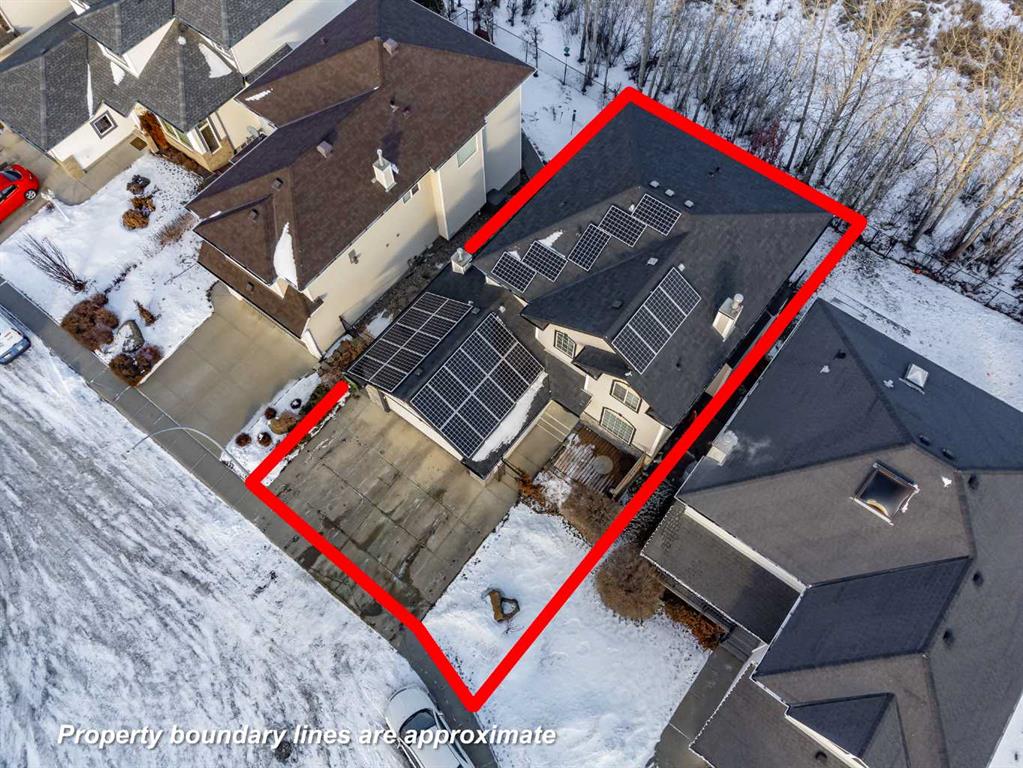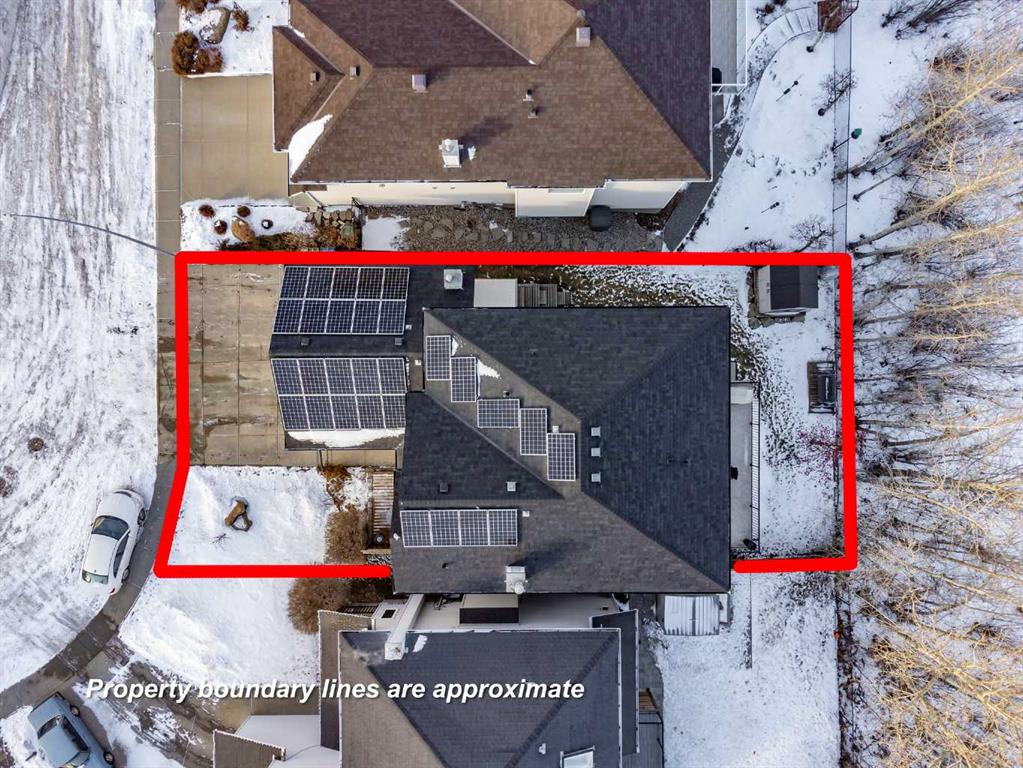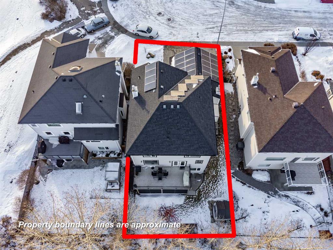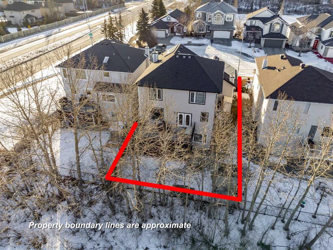

191 Rocky Ridge Landing NW
Calgary
Update on 2023-07-04 10:05:04 AM
$850,000
6
BEDROOMS
3 + 1
BATHROOMS
2236
SQUARE FEET
1998
YEAR BUILT
This exquisite executive two-storey home in Rocky Ridge features six bedrooms and three and a half bathrooms, ideally located on a tranquil cul-de-sac. The fully finished walk-out basement opens to a serene natural reserve, ensuring ample natural light throughout the residence. The interior is elegantly designed, highlighting a spacious kitchen equipped with stainless steel appliances and a large kitchen island, perfect for culinary endeavors. Additional features include a natural gas fireplace for cozy evenings, two living rooms ideal for entertaining, and a formal dining room for gatherings. The home is enhanced by energy-efficient solar panels, granite countertops, and recessed lighting. This meticulously maintained property is conveniently situated near various amenities, including the Rocky Ridge YMCA.
| COMMUNITY | Rocky Ridge |
| TYPE | Residential |
| STYLE | TSTOR |
| YEAR BUILT | 1998 |
| SQUARE FOOTAGE | 2236.5 |
| BEDROOMS | 6 |
| BATHROOMS | 4 |
| BASEMENT | Finished, Full Basement, WALK |
| FEATURES |
| GARAGE | Yes |
| PARKING | DBAttached |
| ROOF | Asphalt Shingle |
| LOT SQFT | 438 |
| ROOMS | DIMENSIONS (m) | LEVEL |
|---|---|---|
| Master Bedroom | 4.22 x 4.55 | Upper |
| Second Bedroom | 3.38 x 3.68 | Upper |
| Third Bedroom | 3.40 x 3.53 | Upper |
| Dining Room | 3.02 x 3.99 | Main |
| Family Room | 4.29 x 4.75 | Basement |
| Kitchen | 4.45 x 4.65 | Main |
| Living Room | 3.35 x 3.76 | Main |
INTERIOR
None, Forced Air, Family Room, Gas
EXTERIOR
Back Yard, Backs on to Park/Green Space, Few Trees, Front Yard, Landscaped, Lawn, Level, No Neighbours Behind, Street Lighting
Broker
eXp Realty
Agent


