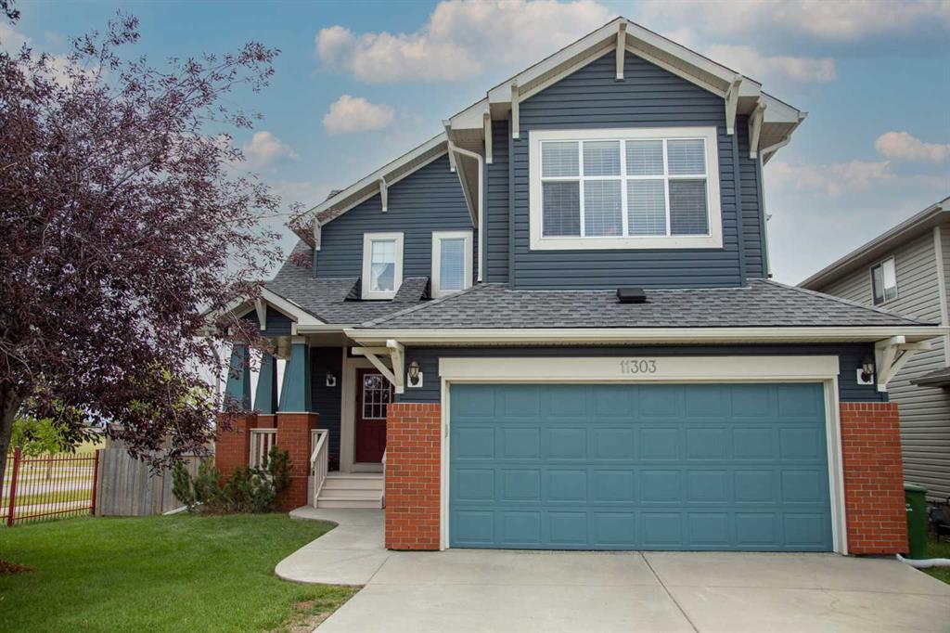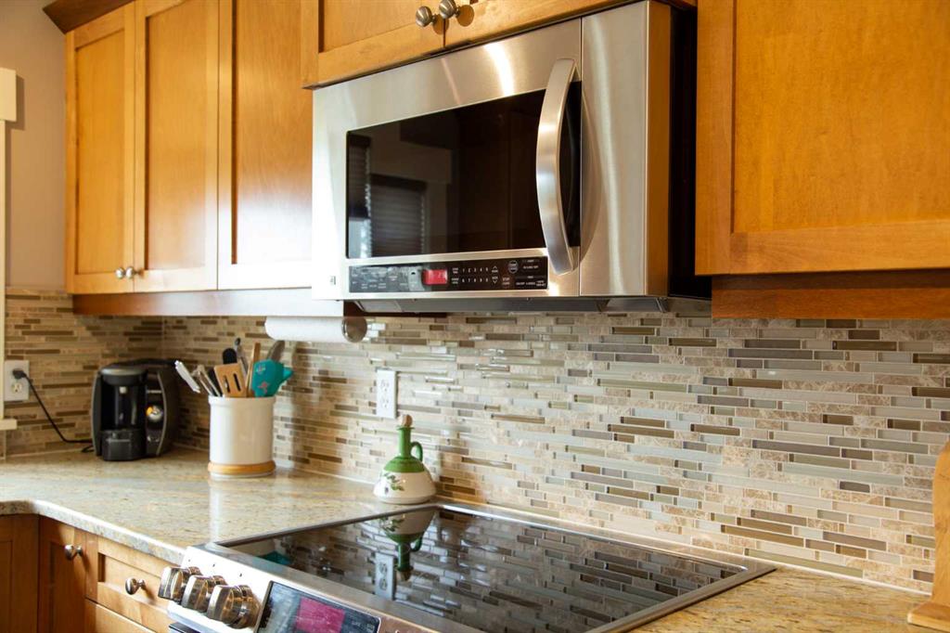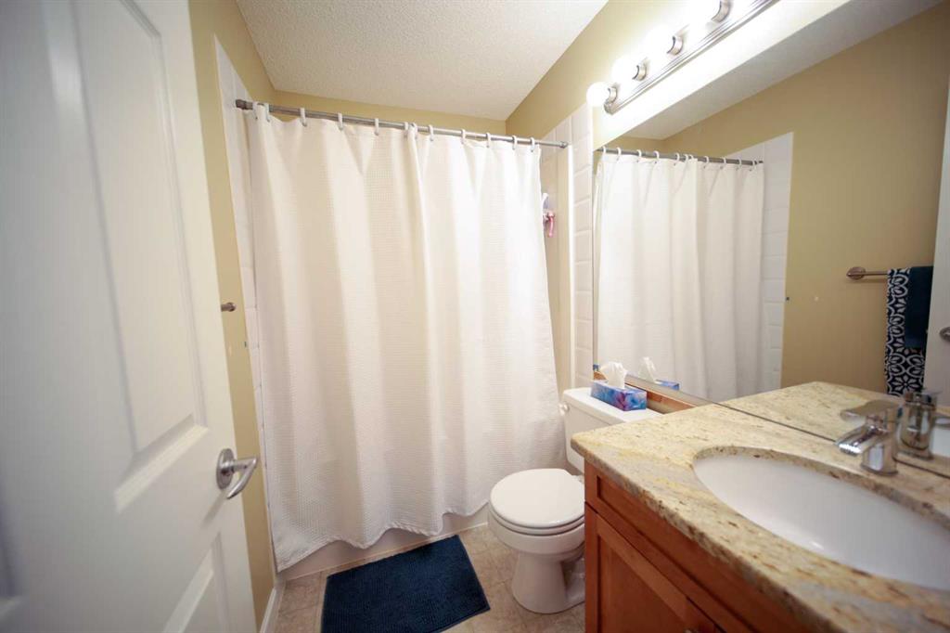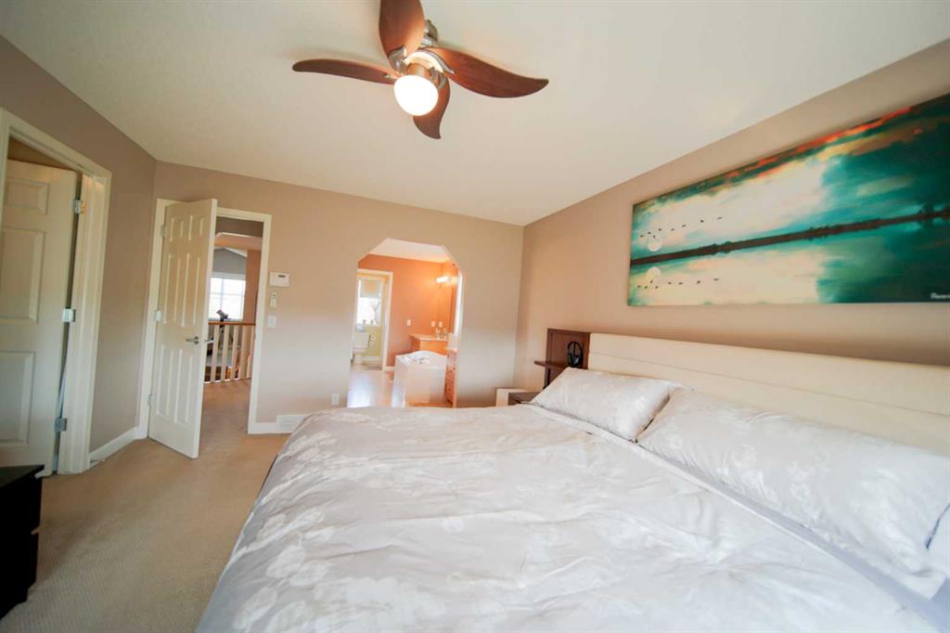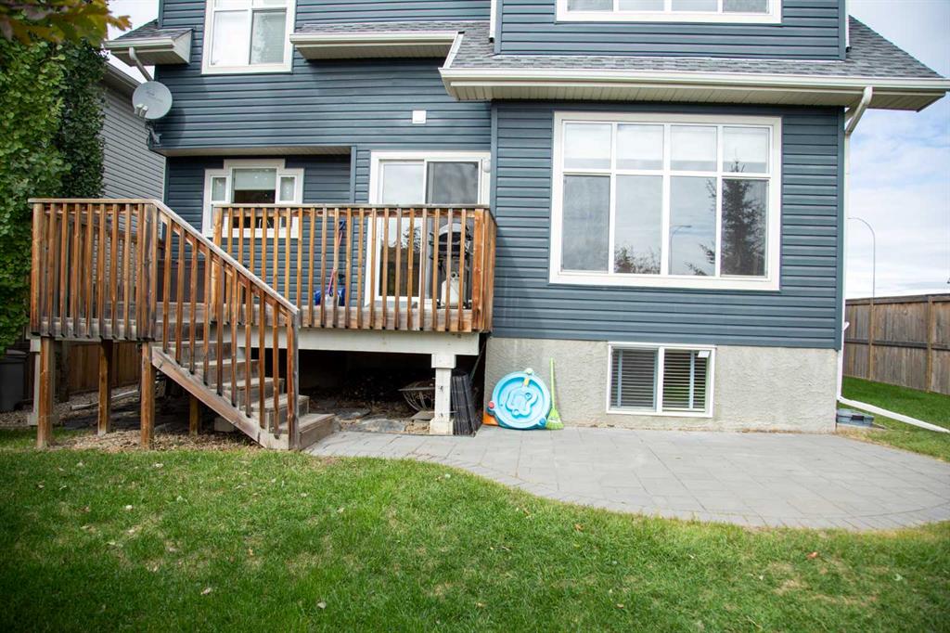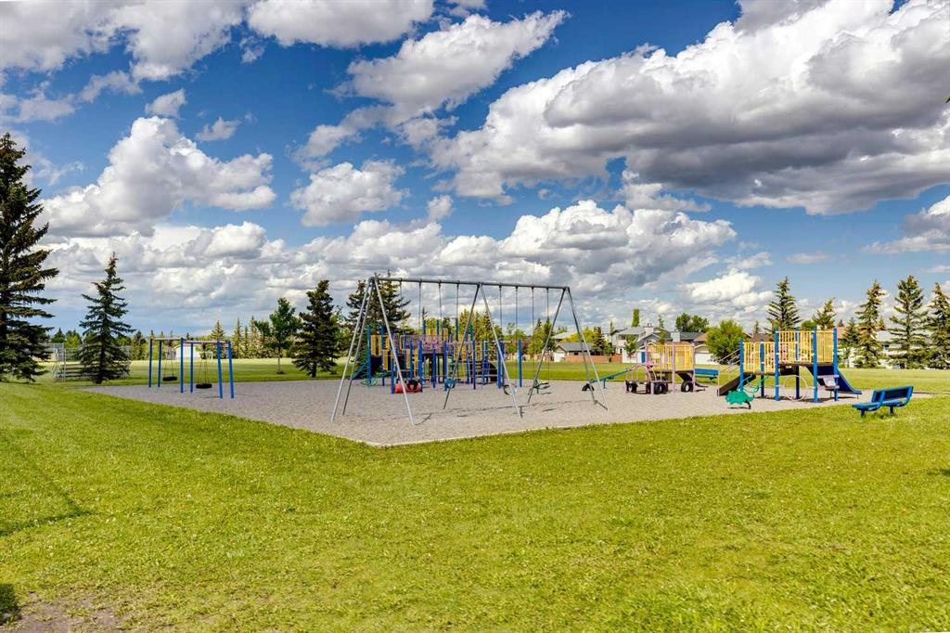

11303 Rockyvalley Drive NW
Calgary
Update on 2023-07-04 10:05:04 AM
$630,000
1
BEDROOMS
1 + 0
BATHROOMS
1985
SQUARE FEET
2000
YEAR BUILT
Beautiful 2-storey with great mountain views from all the upstairs rooms. Recently upgraded with granite countertops in the kitchen and all the bathrooms. There is hardwood throughout the main floor, which consists of an incredible formal dining room and a wide-open great room with a cozy gas fireplace in the living. The kitchen is large and bright and boasts granite countertops, a large island, newer SS appliances, a walkthrough corner pantry, newer light fixtures and loads of cabinets. Upstairs, there are 3 large bedrooms with an incredible master with a walk-in closet and an ensuite with an impress-jetted tub, two sinks with granite countertops, a separate makeup vanity and a private abode and dual seated stand-up shower. The bonus room has lovely vaulted ceilings and views. The fully finished basement is fantastic for kids-a massive rec room with plenty of space for the pool table and big screen TV, plus the 4th bedroom and a fantastic play fort under the stairs. South-facing backyard across from playgrounds.Must see.
| COMMUNITY | Rocky Ridge |
| TYPE | Residential |
| STYLE | TSTOR |
| YEAR BUILT | 2000 |
| SQUARE FOOTAGE | 1985.0 |
| BEDROOMS | 1 |
| BATHROOMS | 1 |
| BASEMENT | Finished, Full Basement |
| FEATURES |
| GARAGE | Yes |
| PARKING | DBAttached |
| ROOF | Asphalt Shingle |
| LOT SQFT | 499 |
| ROOMS | DIMENSIONS (m) | LEVEL |
|---|---|---|
| Master Bedroom | ||
| Second Bedroom | 3.25 x 3.81 | Main |
| Third Bedroom | ||
| Dining Room | ||
| Family Room | ||
| Kitchen | ||
| Living Room |
INTERIOR
Central Air, Forced Air,
EXTERIOR
Back Yard
Broker
CREB
Agent

