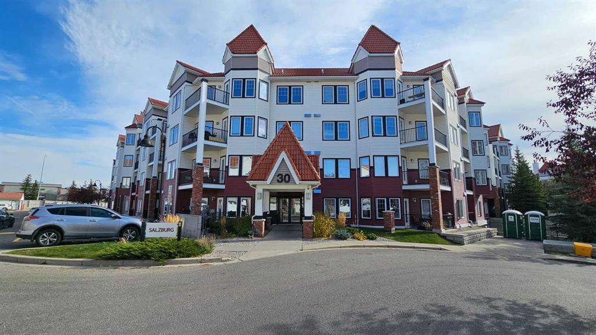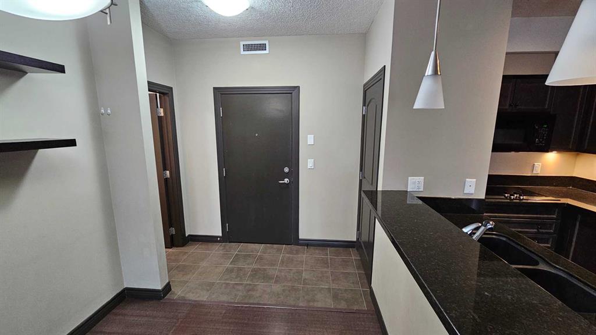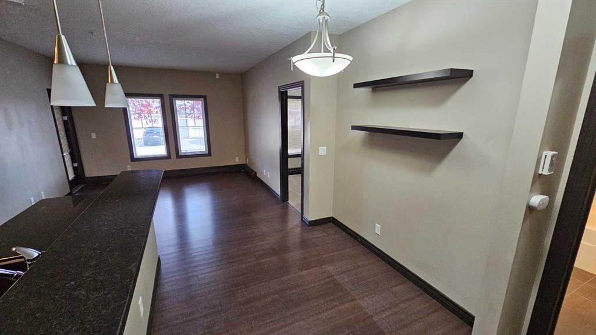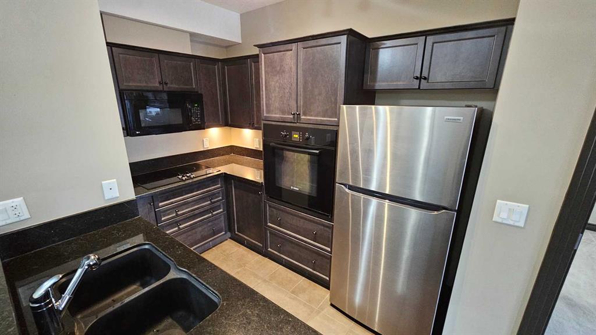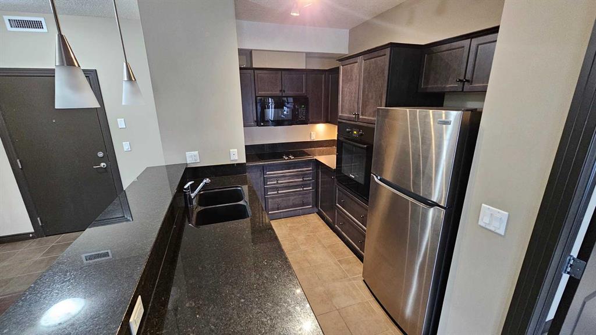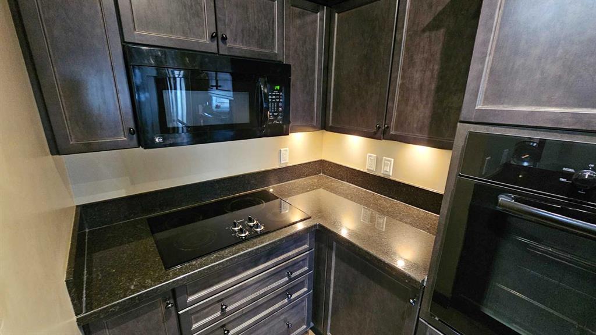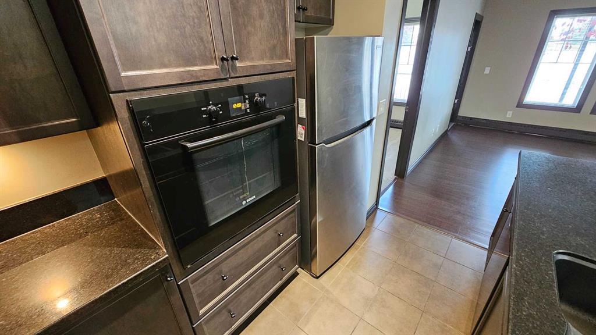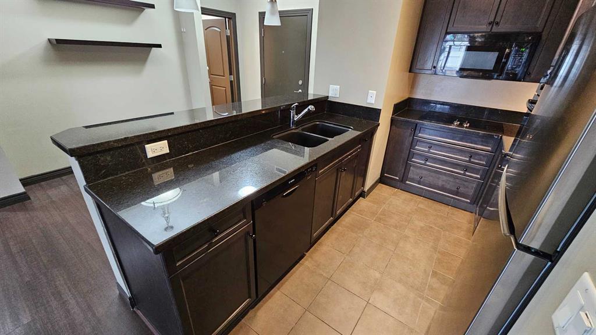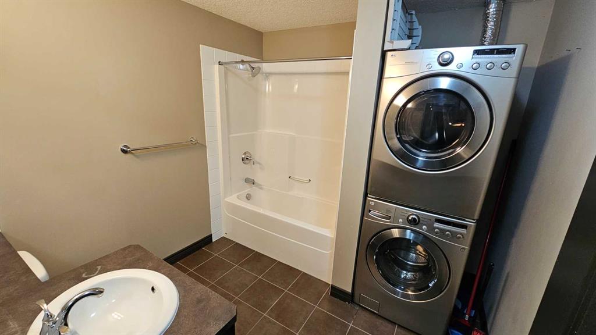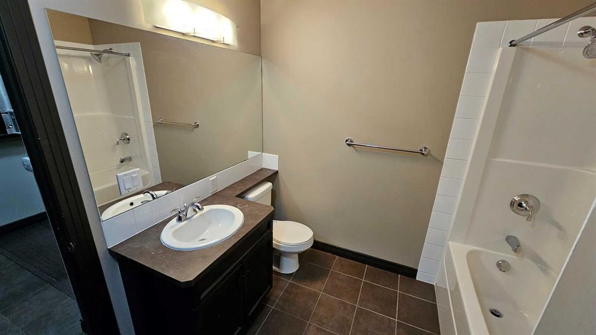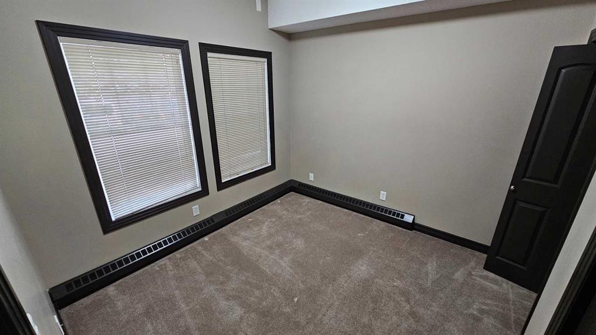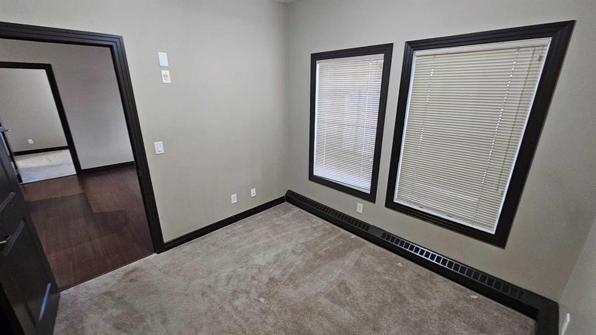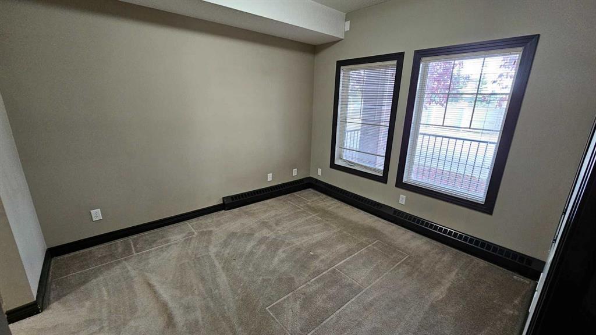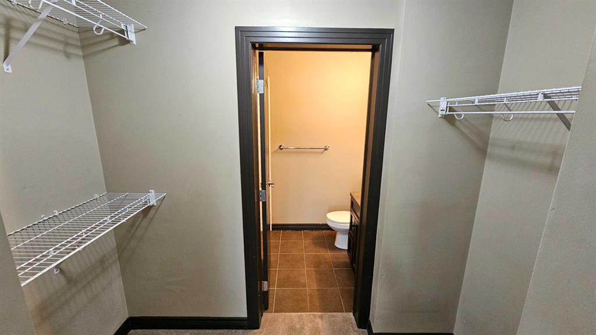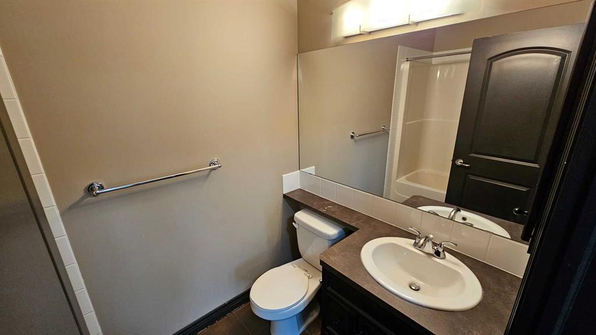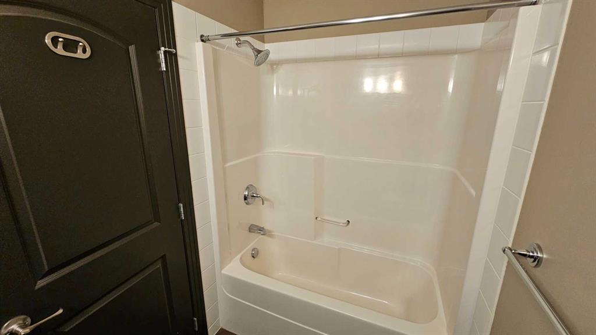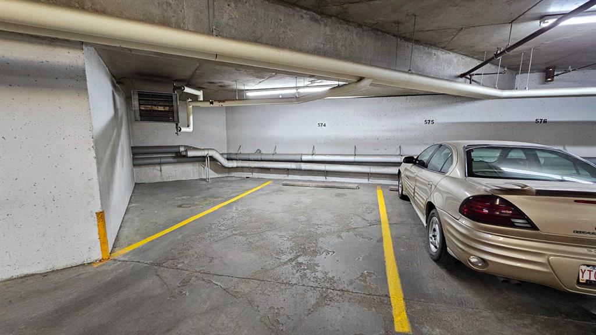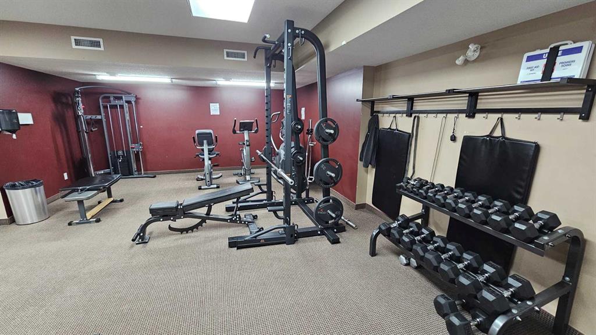

138, 30 Royal Oak Plaza NW
Calgary
Update on 2023-07-04 10:05:04 AM
$329,900
2
BEDROOMS
2 + 0
BATHROOMS
764
SQUARE FEET
2009
YEAR BUILT
Welcome to this fantastic two-bedroom, two-bathroom condo in the sought-after Red Haus community of Royal Oak. This bright and open unit features a neutral décor and soaring 9-foot ceilings, creating an inviting space to relax or entertain. The upscale kitchen is equipped with maple cabinets, a raised breakfast bar, granite countertops, ceramic tile flooring, a stylish backsplash, and under-counter lighting, complete with upgraded black appliances for a modern touch. The large master bedroom offers a luxurious 4-piece ensuite and a walk-through closet, while a second good-sized bedroom, an additional bathroom, and convenient in-suite laundry round out the layout. Step outside to a private balcony with a gas BBQ line for easy outdoor cooking. This unit includes an underground, heated parking stall and access to Club Haus amenities, including bocce ball courts, party and exercise rooms, an entertainment center, and an expansive sundeck. Beautifully landscaped grounds welcome you home each day, adding a touch of serenity to the community. Located in Royal Oak, this condo is minutes from recreation and amenities, with the world-class YMCA at Rocky Ridge just an 8-minute bike ride away. Here, you'll find everything from swimming and ice skating to a fitness center, public library, medical clinic, and scenic nature pathways. Conveniently located across the street are endless shopping and dining options, including Sobeys, Walmart, Freshii, and WOW Bakery. This condo truly offers the perfect blend of comfort, convenience, and lifestyle – a wonderful place to call home!
| COMMUNITY | Royal Oak |
| TYPE | Residential |
| STYLE | APRT |
| YEAR BUILT | 2009 |
| SQUARE FOOTAGE | 764.0 |
| BEDROOMS | 2 |
| BATHROOMS | 2 |
| BASEMENT | |
| FEATURES |
| GARAGE | No |
| PARKING | Underground |
| ROOF | |
| LOT SQFT | 0 |
| ROOMS | DIMENSIONS (m) | LEVEL |
|---|---|---|
| Master Bedroom | 3.12 x 3.45 | Main |
| Second Bedroom | 2.92 x 3.02 | Main |
| Third Bedroom | ||
| Dining Room | 2.41 x 2.29 | Main |
| Family Room | ||
| Kitchen | 2.46 x 3.45 | Main |
| Living Room | 3.84 x 4.01 | Main |
INTERIOR
None, Baseboard,
EXTERIOR
Broker
Hope Street Real Estate Corp.
Agent

