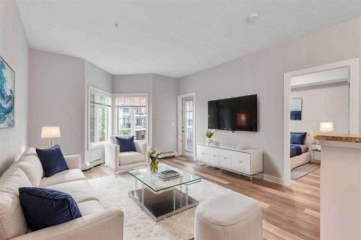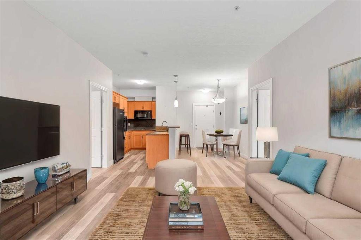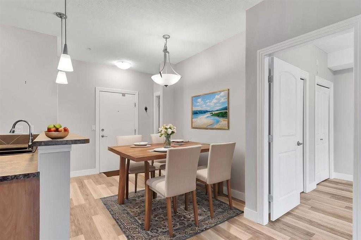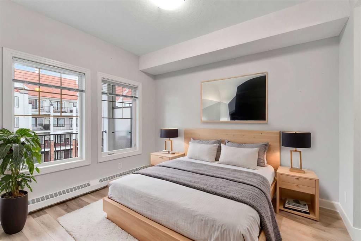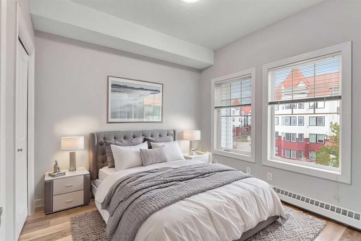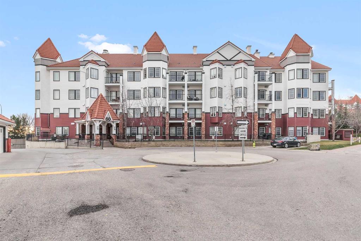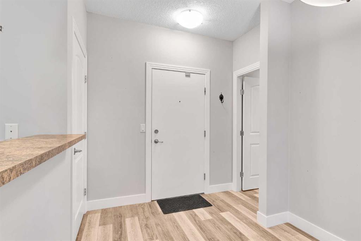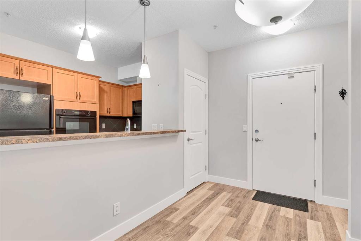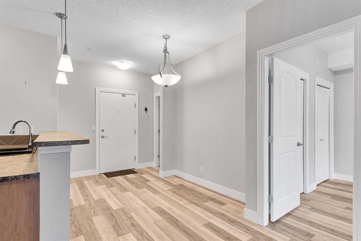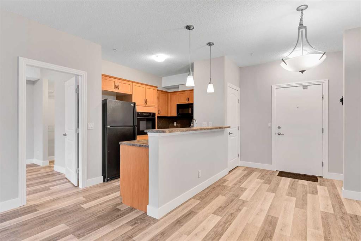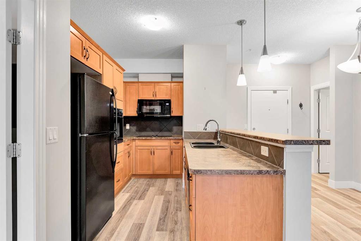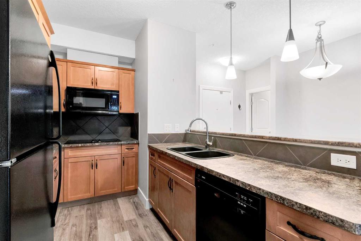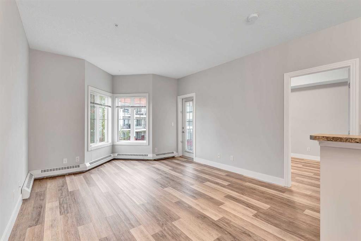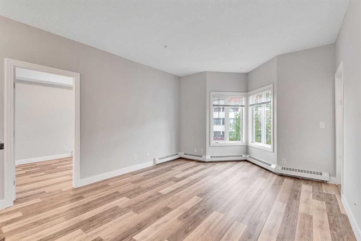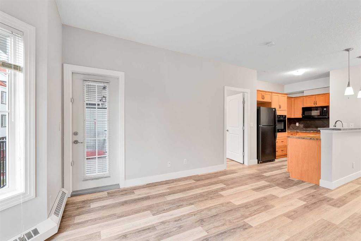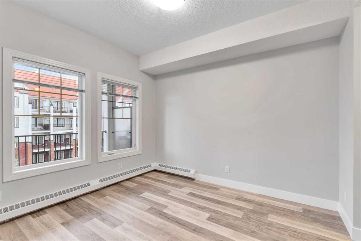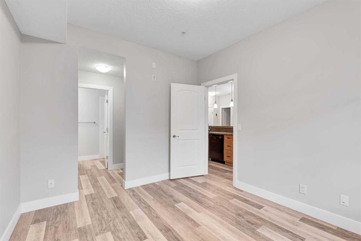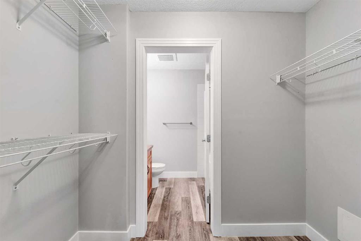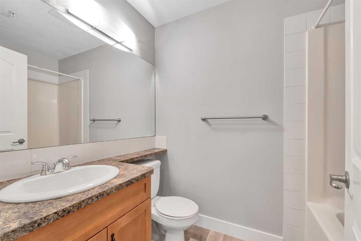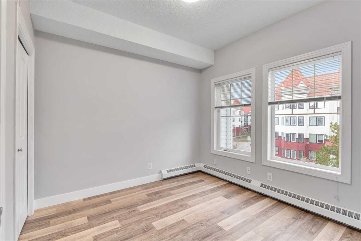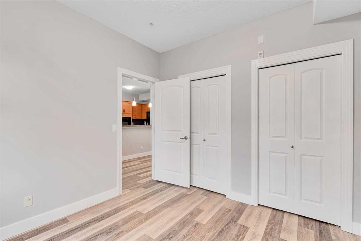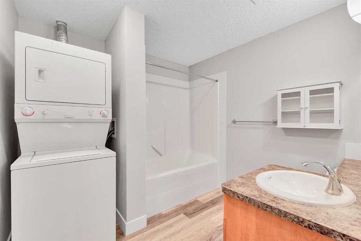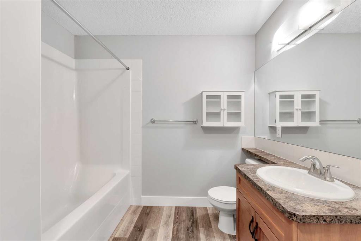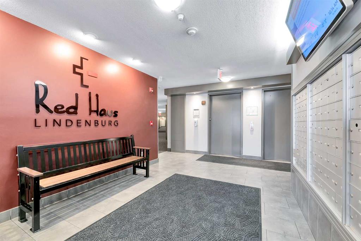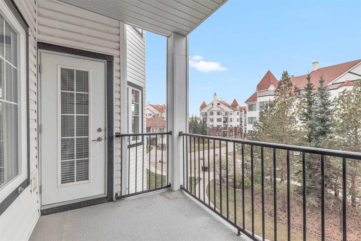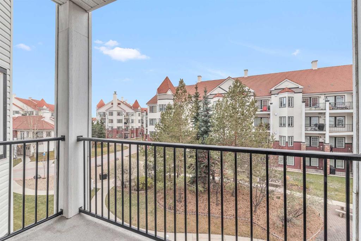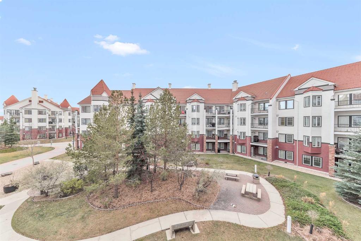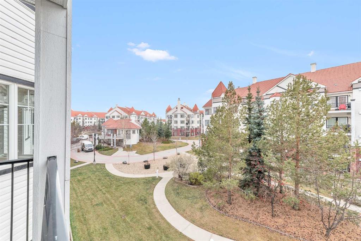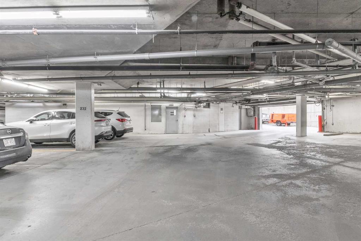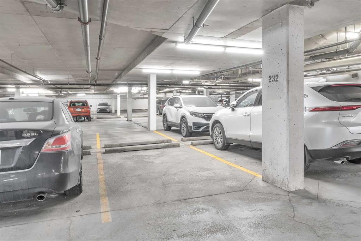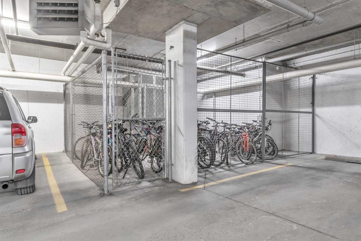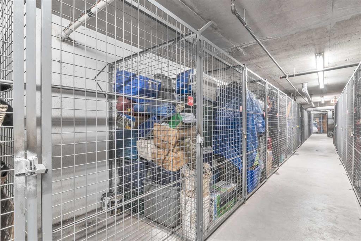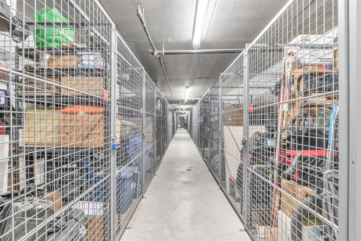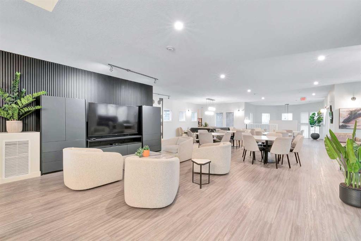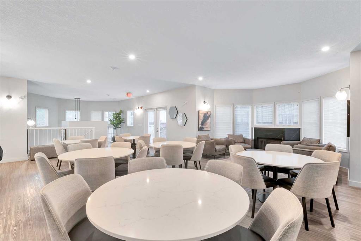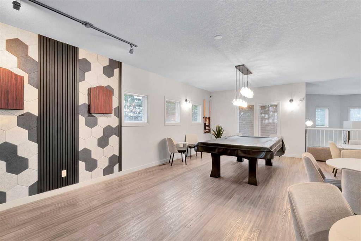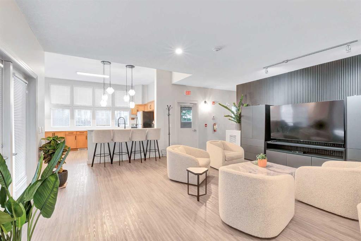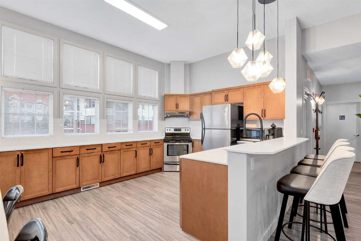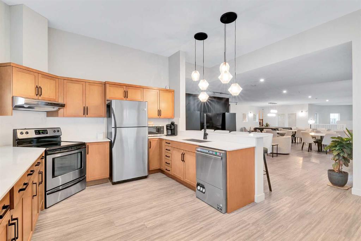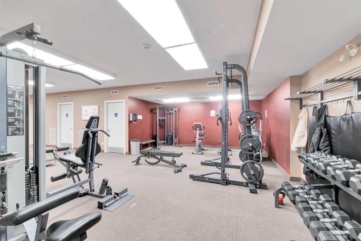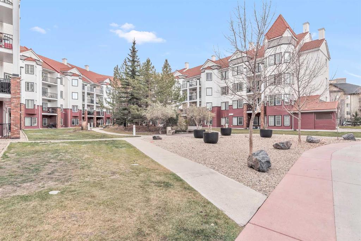

343, 60 Royal Oak Plaza NW
Calgary
Update on 2023-07-04 10:05:04 AM
$334,900
2
BEDROOMS
2 + 0
BATHROOMS
772
SQUARE FEET
2007
YEAR BUILT
Welcome to Red Haus in Royal Oak! This 2-bedroom, 2-bathroom condo offers an open-concept layout with upgraded Luxury Vinyl Plank flooring, 9-foot ceilings, and a private balcony overlooking a serene courtyard, complete with a gas line for barbecuing. The functional kitchen features black appliances, including a wall oven, electric cooktop, refrigerator, microwave hood fan, and dishwasher, plus pendulum lighting over a raised breakfast bar with ample workspace and storage. The spacious living room accommodates full-sized furniture, with large windows and balcony access. The primary bedroom has a walk-through closet leading to a 4-piece ensuite, while the second bedroom on the opposite side provides added privacy and could serve as an office. The main 4-piece bathroom includes in-suite laundry. This condo comes with a TITLED heated, and secured UNDERGROUND PARKING STALL, TITLED STORAGE, and ample visitor parking. Enjoy the newly renovated Recreation/Fitness building next door, offering fitness equipment, a pool table, a kitchen, and gathering spaces. The location is ideal, just a block from major shopping, including Starbucks, restaurants, banks, Walmart, Sobeys, and more.
| COMMUNITY | Royal Oak |
| TYPE | Residential |
| STYLE | APRT |
| YEAR BUILT | 2007 |
| SQUARE FOOTAGE | 772.0 |
| BEDROOMS | 2 |
| BATHROOMS | 2 |
| BASEMENT | |
| FEATURES |
| GARAGE | No |
| PARKING | Titled, Underground |
| ROOF | |
| LOT SQFT | 0 |
| ROOMS | DIMENSIONS (m) | LEVEL |
|---|---|---|
| Master Bedroom | 3.43 x 3.10 | Main |
| Second Bedroom | 3.00 x 3.00 | Main |
| Third Bedroom | ||
| Dining Room | 2.26 x 1.73 | Main |
| Family Room | ||
| Kitchen | 3.40 x 2.69 | Main |
| Living Room | 3.81 x 3.35 | Main |
INTERIOR
None, Baseboard,
EXTERIOR
Broker
2% Realty
Agent

