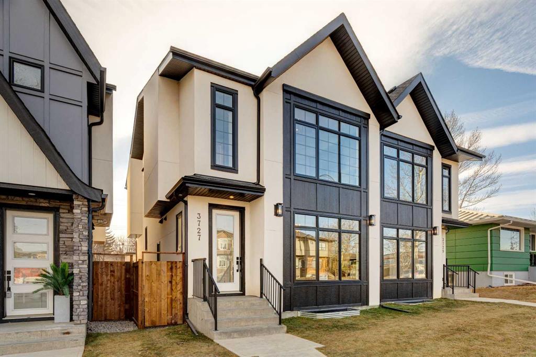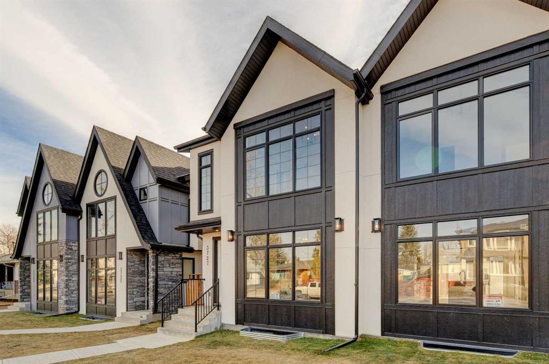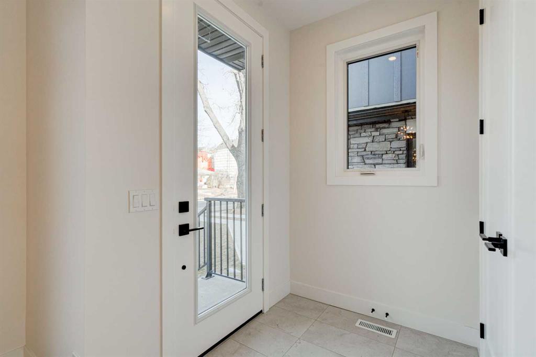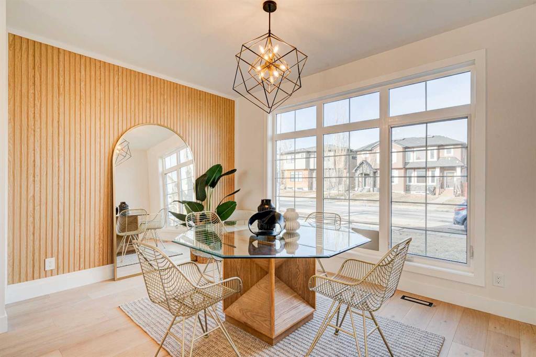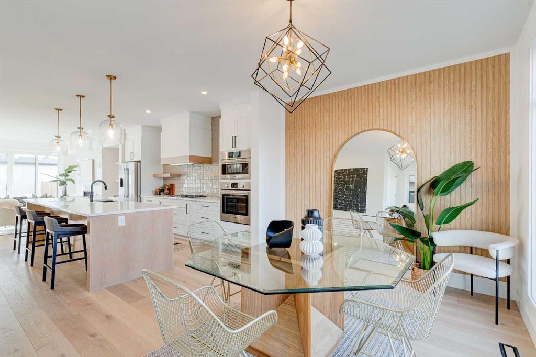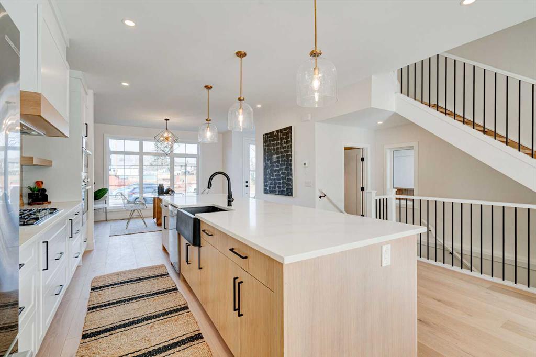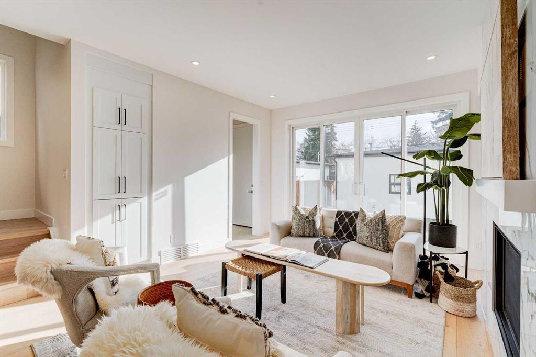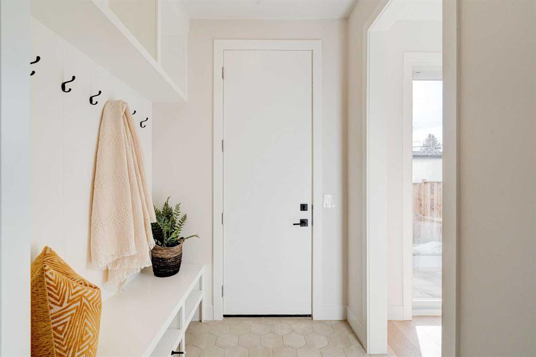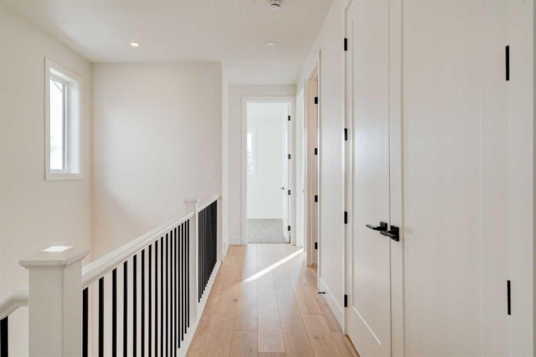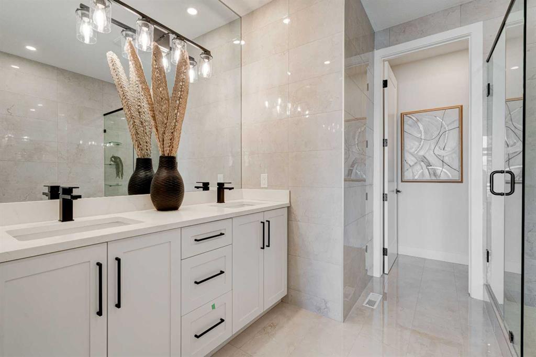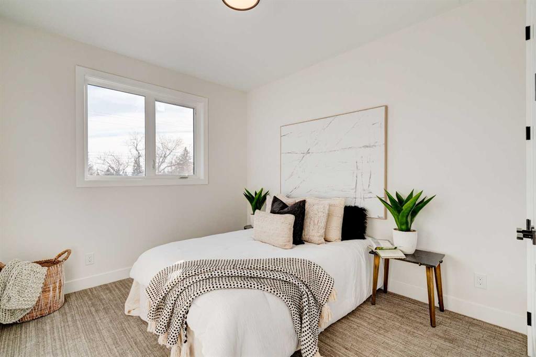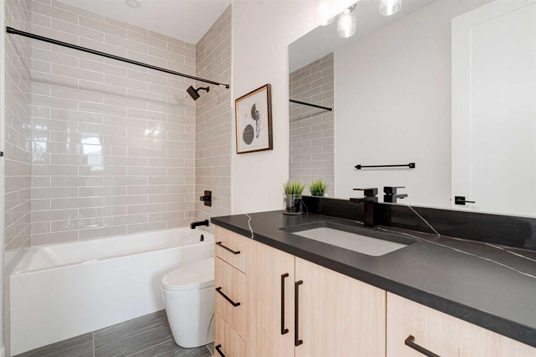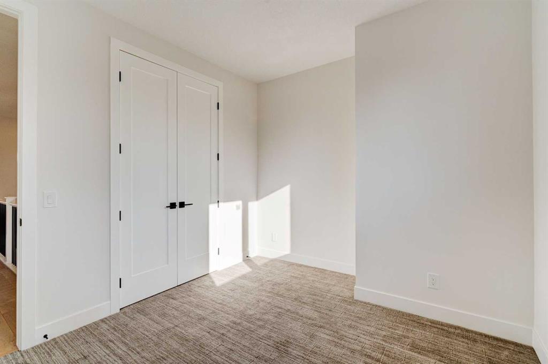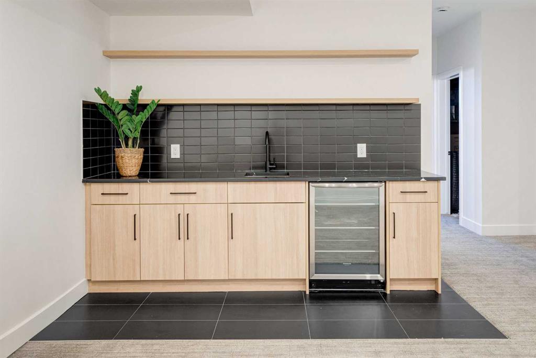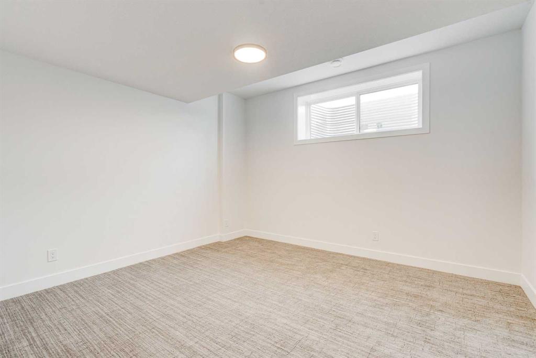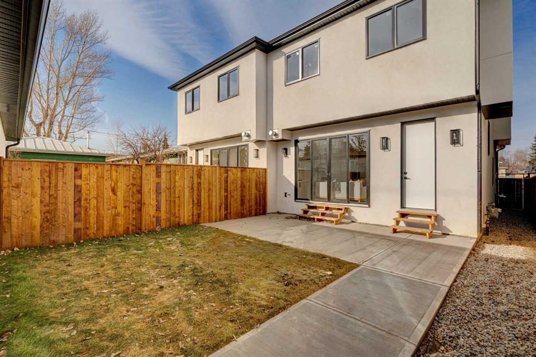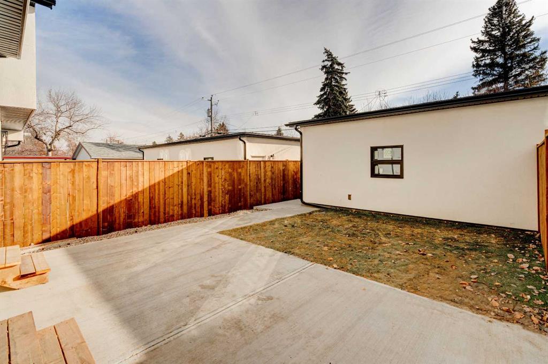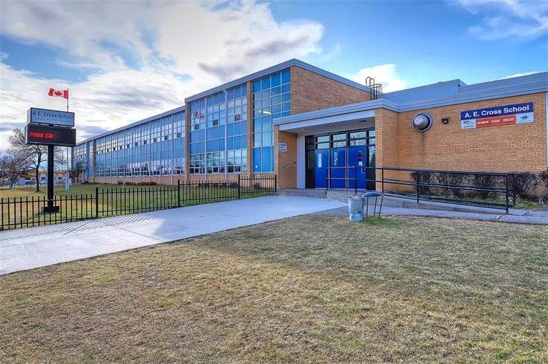

3727 Richmond Road SW
Calgary
Update on 2023-07-04 10:05:04 AM
$965,000
4
BEDROOMS
3 + 1
BATHROOMS
1907
SQUARE FEET
2024
YEAR BUILT
Step into luxury and sophistication in this NEWLY BUILT FARMHOUSE-STYLE DUPLEX, nestled in the heart of the desirable inner-city community of RUTLAND PARK! Offering 4 bedrooms, 3.5 baths, and lots of meticulously designed living space, this home blends timeless elegance with modern functionality. As you enter, you're greeted by a sunlit foyer and striking feature walls that add a designer touch throughout. The open-concept main floor features a gourmet kitchen adorned with high-end stainless steel appliances, quartz countertops, and an oversized island with waterfall edges. Custom-built shelving and cabinetry in the living room surround a chic gas fireplace, creating a perfect focal point for the space. Double sliding glass doors bring in an abundance of natural light and lead to the private patio, seamlessly blending indoor and outdoor living. Everyday convienece is added with the rear mudroom with bench and built-ins and a stunningly beautiful powder room with designer wallpaper. The second floor is a sanctuary of comfort, featuring a luxurious primary suite with soaring vaulted ceilings and a walk-in closet complete with custom organizers. The spa-inspired 5-piece ensuite exudes elegance with a freestanding soaker tub, twin vanity, and a walk-in shower finished with designer tile. Two additional bedrooms, a stylish 4-piece bath, and a convenient upper-floor laundry complete this level. The fully developed basement is designed for entertainment and functionality, offering a sprawling rec room with media centre and a built-in wet bar featuring custom cabinetry. A fourth bedroom and 4-piece bath make it ideal for hosting guests or creating a private home office. Outside, the professionally landscaped yard and private patio provide a serene retreat, perfect for morning coffees or evening relaxation. Additional highlights include hardwood flooring, 9-ft ceilings, rough-ins for AC and security cameras, an EV-ready garage, and tasteful finishes curated by renowned interior designer Rochelle Cote. Nestled in the vibrant Rutland Park community, this home offers unparalleled convenience. Enjoy proximity to top schools, lush parks, Mount Royal University, and a variety of local amenities, including trendy restaurants, shopping centers, and fitness studios. With quick access to downtown and major roadways, this location perfectly balances urban living with neighbourhood charm. Schedule your private showing today!
| COMMUNITY | Rutland Park |
| TYPE | Residential |
| STYLE | TSTOR, SBS |
| YEAR BUILT | 2024 |
| SQUARE FOOTAGE | 1907.1 |
| BEDROOMS | 4 |
| BATHROOMS | 4 |
| BASEMENT | Finished, Full Basement |
| FEATURES |
| GARAGE | Yes |
| PARKING | Double Garage Detached |
| ROOF | Asphalt Shingle |
| LOT SQFT | 272 |
| ROOMS | DIMENSIONS (m) | LEVEL |
|---|---|---|
| Master Bedroom | 4.27 x 3.71 | |
| Second Bedroom | 3.40 x 3.05 | |
| Third Bedroom | 3.61 x 3.00 | |
| Dining Room | 4.27 x 3.05 | Main |
| Family Room | ||
| Kitchen | 5.03 x 4.27 | Main |
| Living Room | 4.83 x 3.96 | Main |
INTERIOR
Rough-In, Forced Air, Gas
EXTERIOR
Back Yard, Low Maintenance Landscape, Rectangular Lot
Broker
RE/MAX House of Real Estate
Agent

