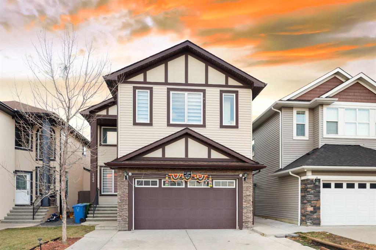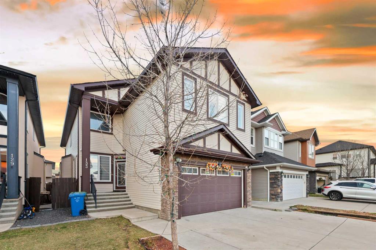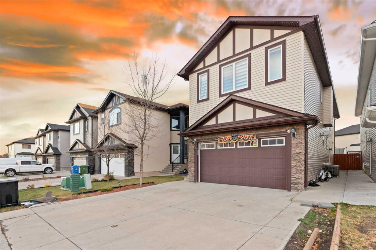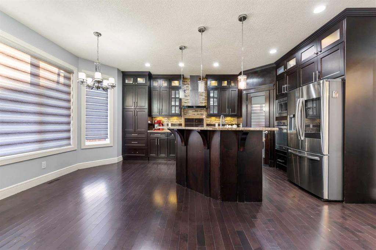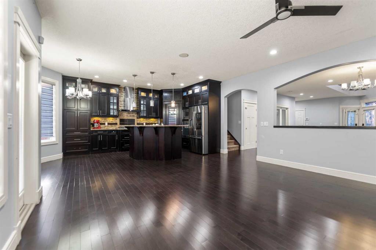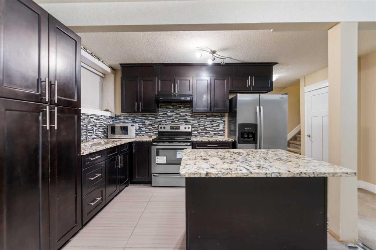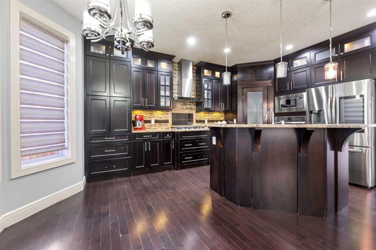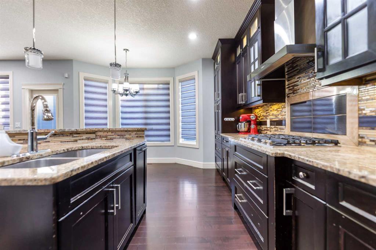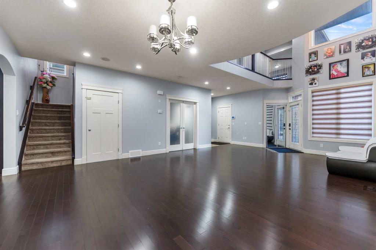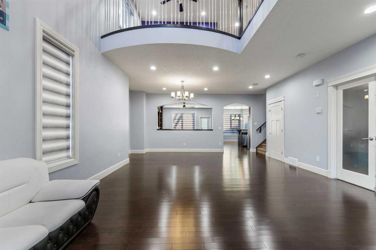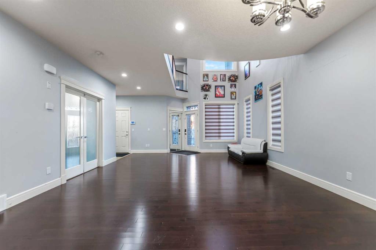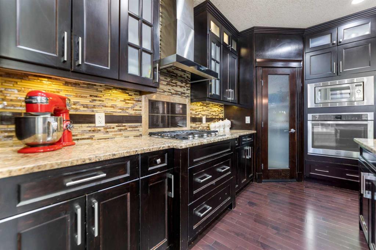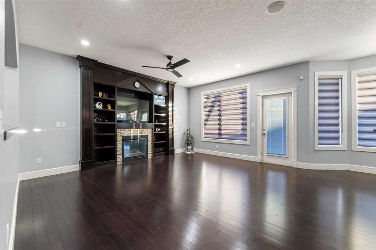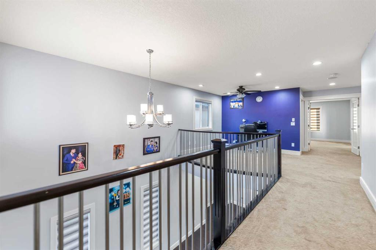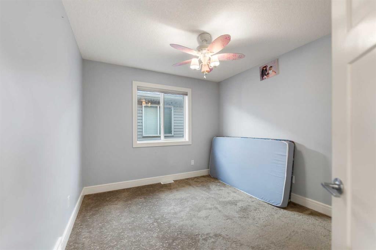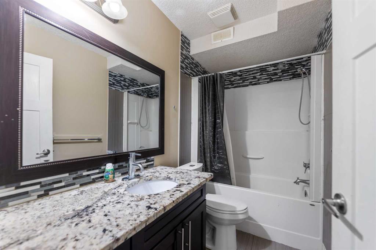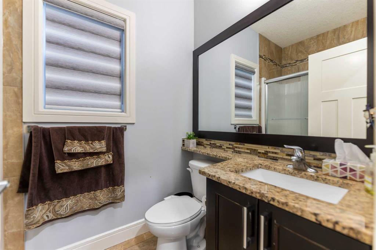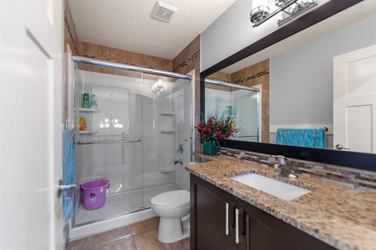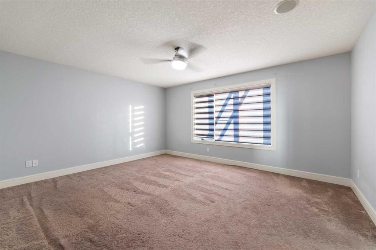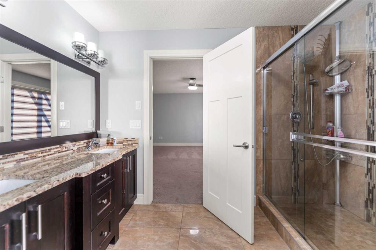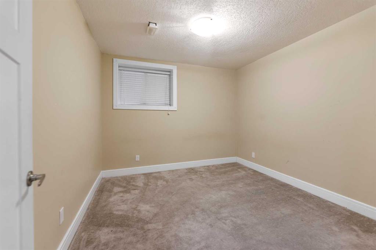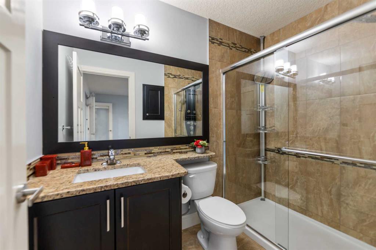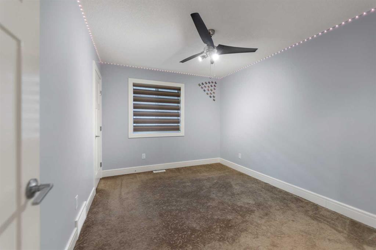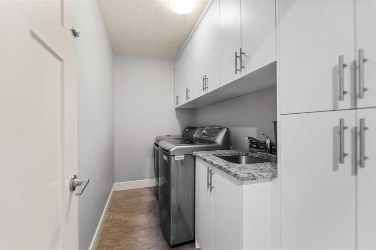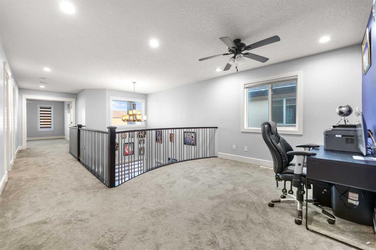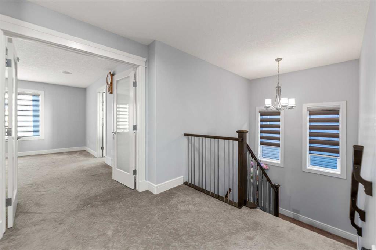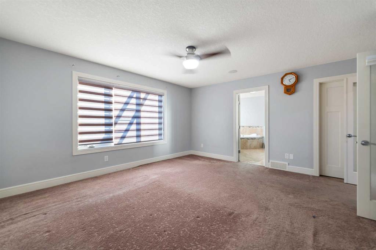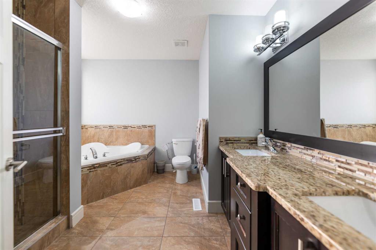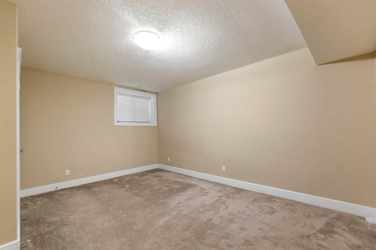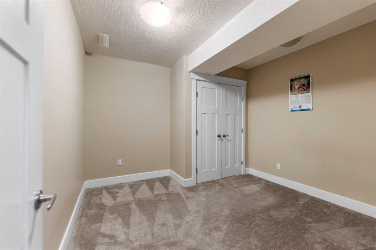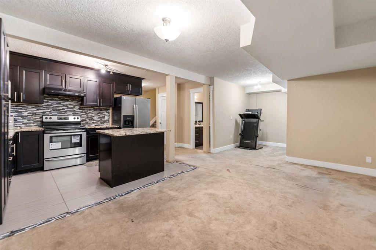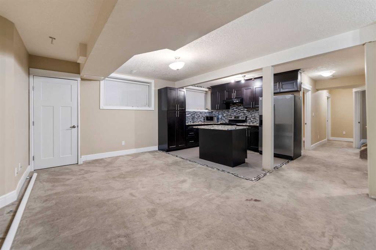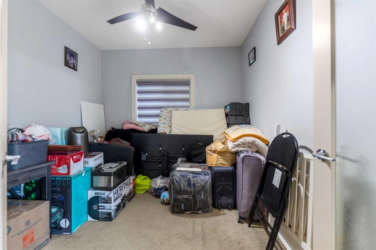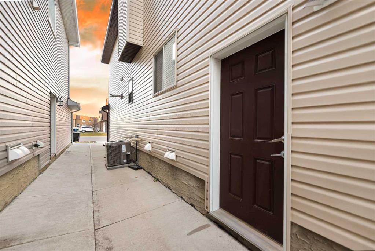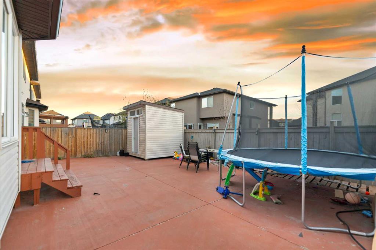

133 Saddlelake Grove NE
Calgary
Update on 2023-07-04 10:05:04 AM
$875,000
6
BEDROOMS
5 + 0
BATHROOMS
2811
SQUARE FEET
2013
YEAR BUILT
Beautiful Home and very clean fully finished basement with LEGAL SUITE. Total 6 bedroom and 5 bathrooms. Open concept floor plan & Soaring 18 FT Ceiling Entry-Way with Hardwood floor on the main, 9' knock down ceiling with build in sound system and 8' door you will find a Den, living room, family room with fireplace and feature wall, full bath, The stunning big kitchen has all of the upgrades you want granite, a large island/breakfast bar, gas cooktop, chimney, built in oven and microwave, good size pantry, breakfast nook. Upstairs features 2 master bedrooms with sound system in one and double doors and en-suite baths, two other good size bedrooms, 4pc main bath and a loft with sound system. Professionally developed bright basement (legal suite) with separate entrance has 2 bedrooms and den, kitchen with granite countertop and 1 full bathroom, separate laundry, laminate flooring and large windows. Perfect for the growing family!
| COMMUNITY | Saddle Ridge |
| TYPE | Residential |
| STYLE | TSTOR |
| YEAR BUILT | 2013 |
| SQUARE FOOTAGE | 2811.0 |
| BEDROOMS | 6 |
| BATHROOMS | 5 |
| BASEMENT | Finished, Full Basement, SUIT |
| FEATURES |
| GARAGE | Yes |
| PARKING | DBAttached |
| ROOF | Asphalt Shingle |
| LOT SQFT | 369 |
| ROOMS | DIMENSIONS (m) | LEVEL |
|---|---|---|
| Master Bedroom | 4.85 x 4.17 | Upper |
| Second Bedroom | 4.93 x 4.11 | Upper |
| Third Bedroom | 3.73 x 3.00 | Upper |
| Dining Room | 5.00 x 4.17 | Main |
| Family Room | ||
| Kitchen | 5.54 x 3.40 | Main |
| Living Room | 4.93 x 4.11 | Main |
INTERIOR
None, Forced Air, Natural Gas, Gas
EXTERIOR
Back Yard, City Lot, Landscaped
Broker
CIR Realty
Agent

