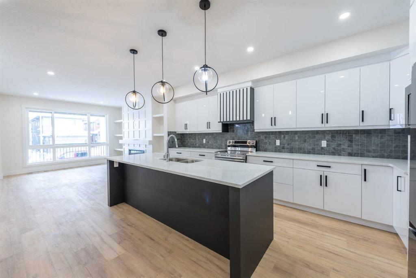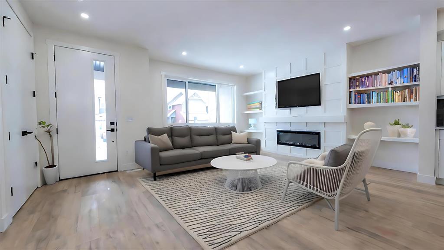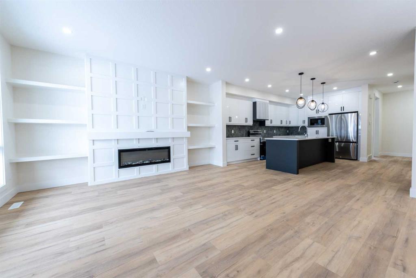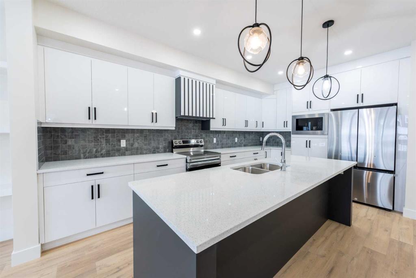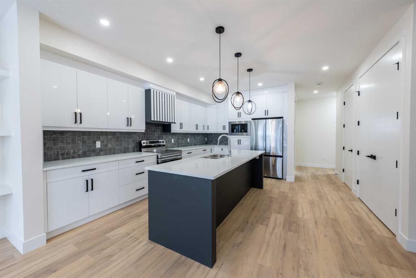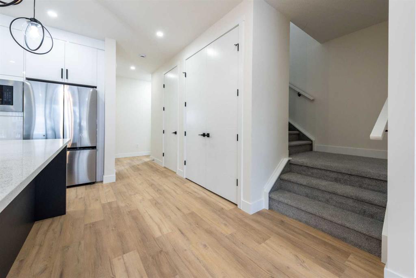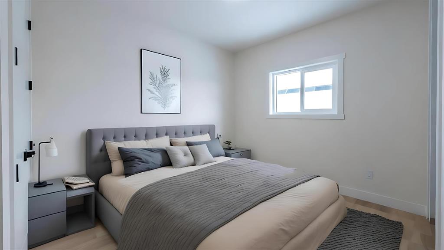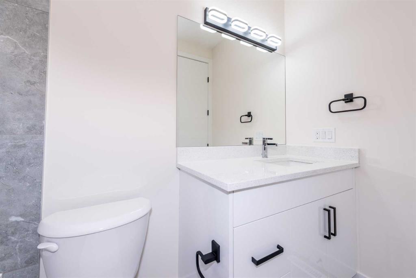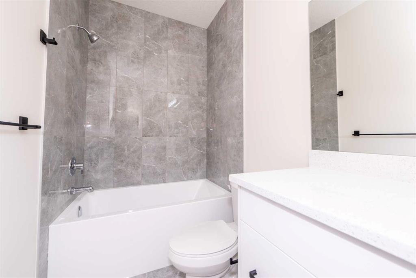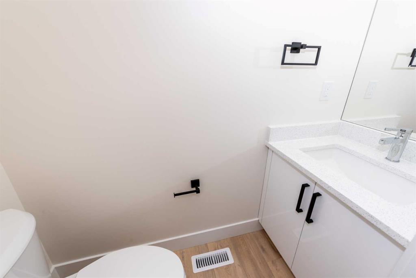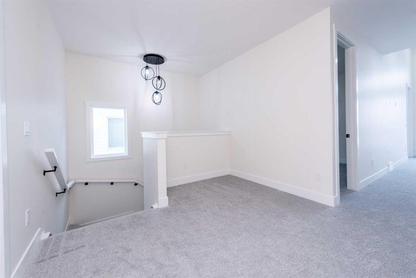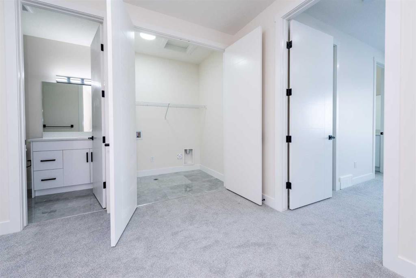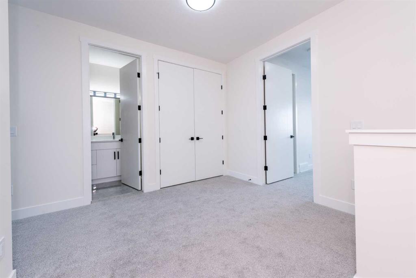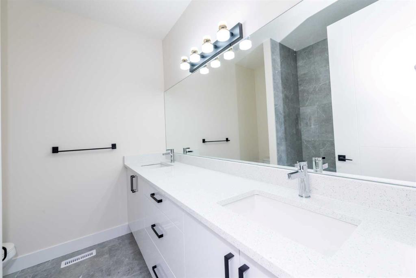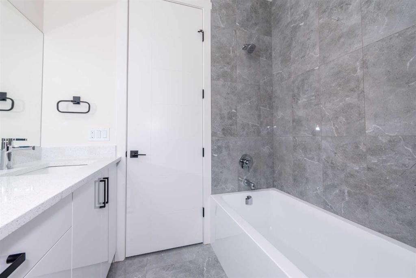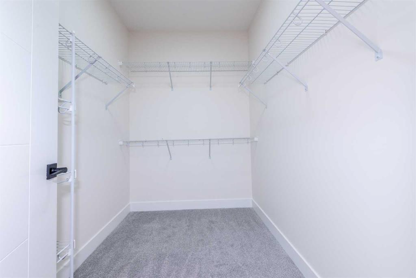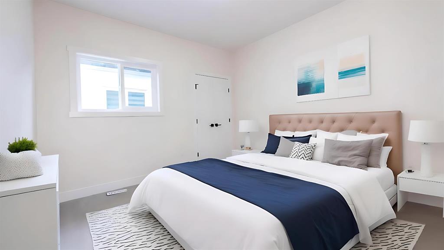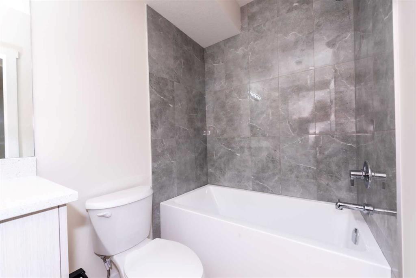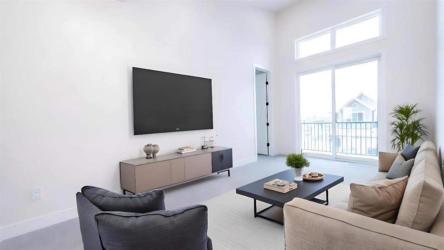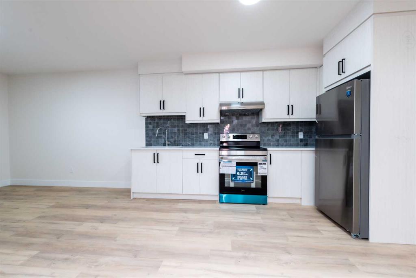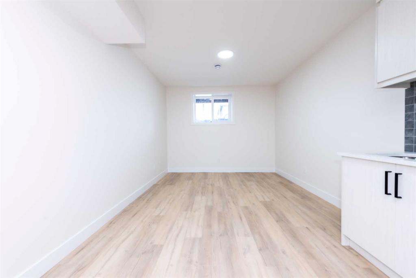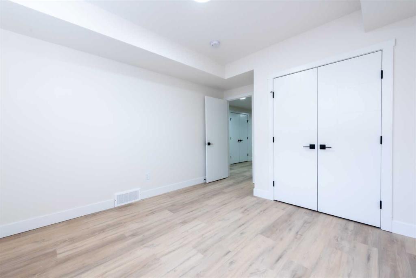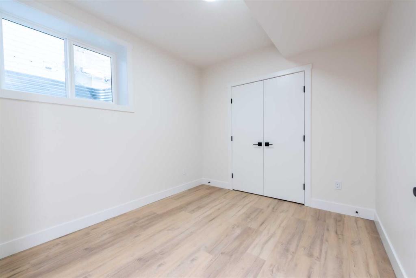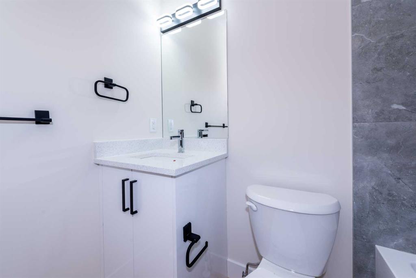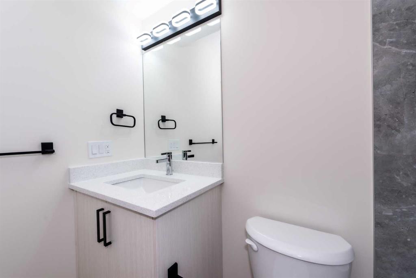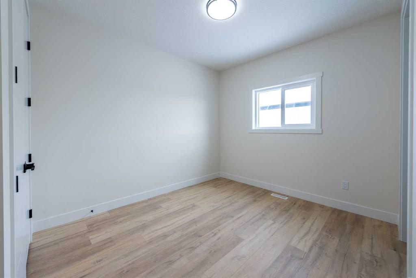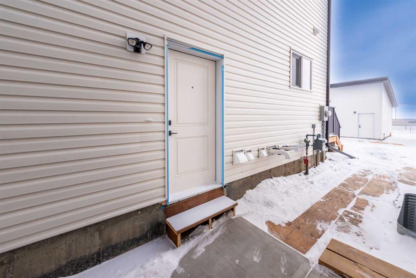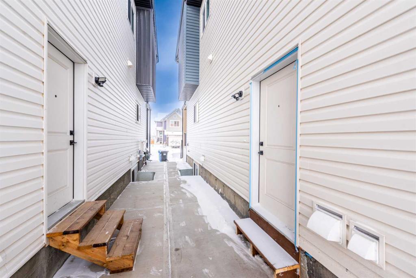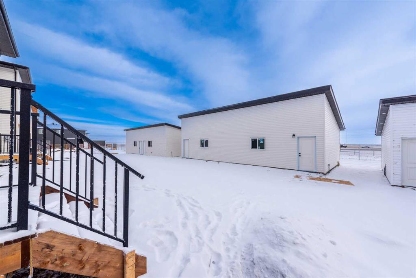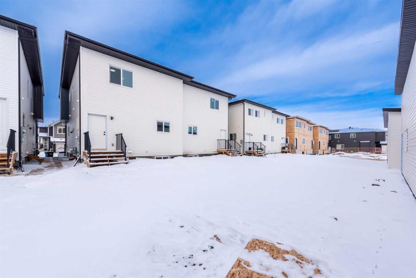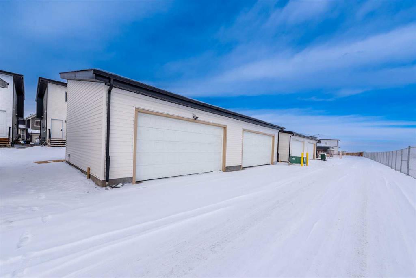

148 Saddlelake Manor NE
Calgary
Update on 2023-07-04 10:05:04 AM
$769,000
6
BEDROOMS
4 + 1
BATHROOMS
2145
SQUARE FEET
2024
YEAR BUILT
BRAND NEW BUILT TWO STOREY * HUGE LOT * 6 BEDROOMS, 4.5 BATHROOMS * MAIN FLOOR MASTER BEDROOM * 2 BEDROOM LEGAL SUITE * HIGH-END DESIGN * DOUBLE DETACHED GARAGE WITH 8 FEET DOOR * 9 FT CEILINGS ON ALL 3 LEVELS *TRIPLEPANE WINDOWS IN MASTER BEDROOMS FOR SOUND BARRIER * 8 FEET DOOR * VAULTED CEILINGS * 9 FEET KITCHEN ISLAND * HIGH-END BUILT-IN APPLIANCES * SPACIOUS BACKYARD * COVERED PORCH AND BALCONY * As you enter this meticulously created dwelling under the 9 ft ceiling on the main floor, the discerning eye will appreciate the exquisite attention to detail + the highest grade finishings throughout, setting a new standard for luxury living. Suited in one of the most sought after neighbourhoods, its prime location offers easy access to an array of amenities and natural attractions, ensuring a lifestyle of convenience and comfort for its residents. The elevation design not only adds curb appeal but also sets the tone for luxurious living spaces found within. Bright living room showcasing a feature wall with electric fireplace and custom millwork flanked on either side. This leads you to the heart of the home which is impeccably designed kitchen featuring a large island with seating of five, a pantry, high end built-in appliances and tall cabinets . The adjoining dining area has ample room for family gatherings. The house is catering towards a joint family with a master suite on main floor with walk-in shower for seniors to use, separate half bath on main floor for guests to use. As you ascend the staircase you will discover three spacious 1 master en-suite,2 additional bedrooms, a common bath, bonus room with Vaulted Ceiling and laundry. The Master suite boasts a private 5PC ensuite with a walk-in closet. Large sliding glass door brings in lots of natural lighting, creating a bright living room while also giving you access to the balcony to enjoy outdoor basking in the sunshine. Finally, the basement presents a TWO BEDROOM LEGAL SUITE with 9 FT ceilings and their own set of appliances, including a Hood fan, glass-top electric stove, and refrigerator ,offering additional living space for extended family members or rental income potential. The property boasts the added convenience of two separate furnaces ensuring optimal comfort and functionality throughout the home.Step outside and you are greeted by an impressive 40 feet backyard, the double detached garage accessible by the back alley. House is centrally located and minutes away from all major amenities including International Airport, Schools, Shopping,LRT station, Major Highways, Hospitals and Recreations facilities and much more! Don't miss this extraordinary opportunity to experience unparalleled luxury and comfort in one of Calgary's most desirable communities.
| COMMUNITY | Saddle Ridge |
| TYPE | Residential |
| STYLE | TSTOR, SBS |
| YEAR BUILT | 2024 |
| SQUARE FOOTAGE | 2145.0 |
| BEDROOMS | 6 |
| BATHROOMS | 5 |
| BASEMENT | EE, Finished, Full Basement, SUI |
| FEATURES |
| GARAGE | Yes |
| PARKING | Double Garage Detached |
| ROOF | Asphalt Shingle |
| LOT SQFT | 31 |
| ROOMS | DIMENSIONS (m) | LEVEL |
|---|---|---|
| Master Bedroom | 3.91 x 4.19 | |
| Second Bedroom | 3.07 x 4.17 | Main |
| Third Bedroom | 3.33 x 3.45 | |
| Dining Room | 2.08 x 3.20 | Main |
| Family Room | 3.07 x 5.46 | |
| Kitchen | 4.72 x 4.50 | Main |
| Living Room | 5.03 x 9.68 | Basement |
INTERIOR
None, High Efficiency, Fireplace(s), Forced Air, Natural Gas, Decorative, Electric
EXTERIOR
Back Lane, Back Yard, Front Yard, Level, No Neighbours Behind, Rectangular Lot, Views
Broker
Century 21 Bravo Realty
Agent

