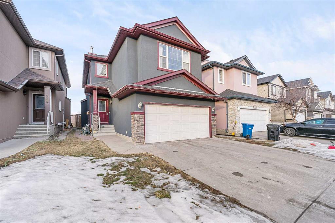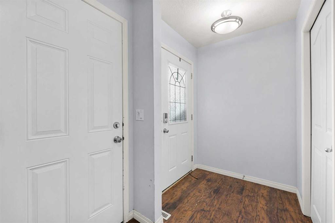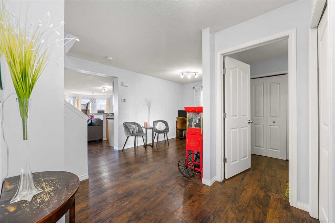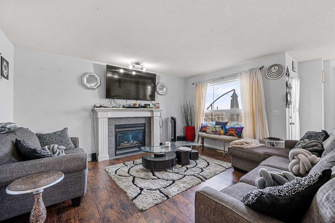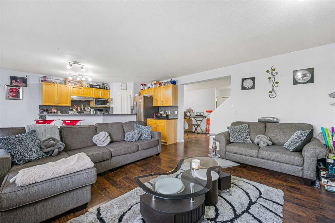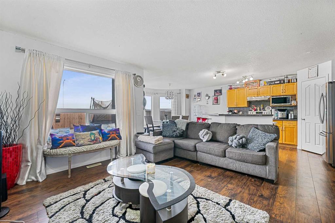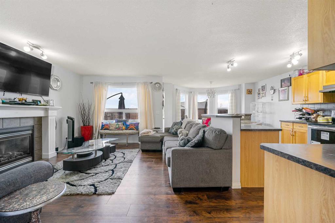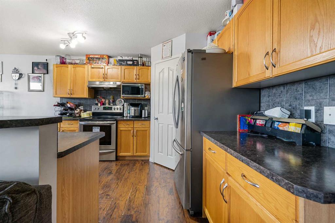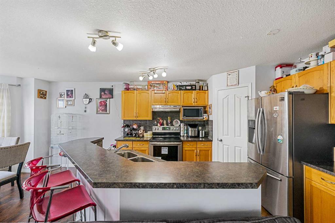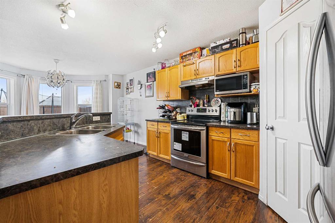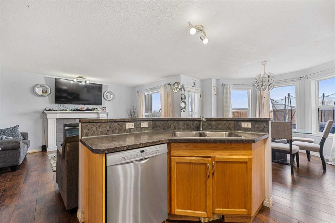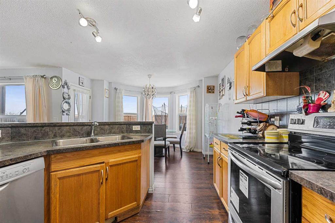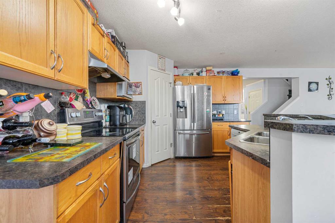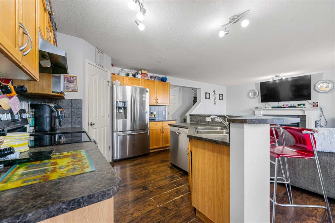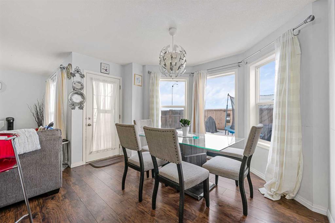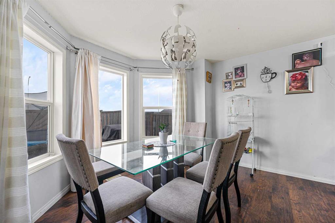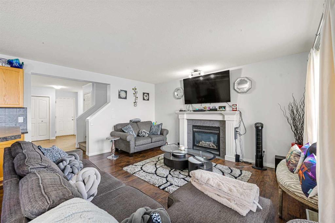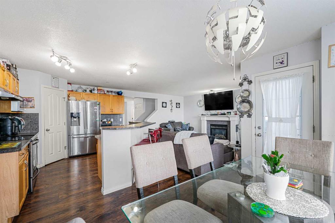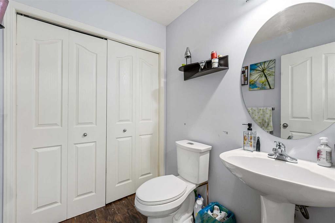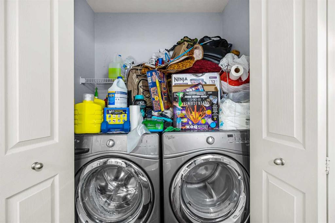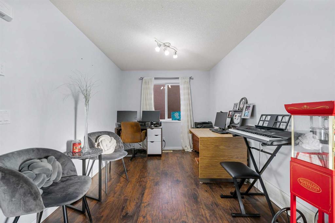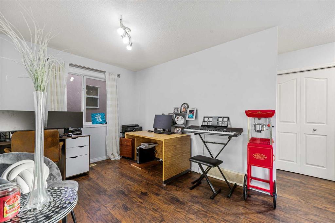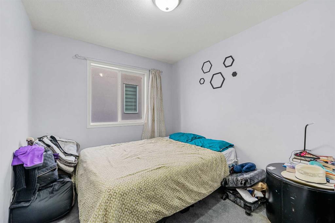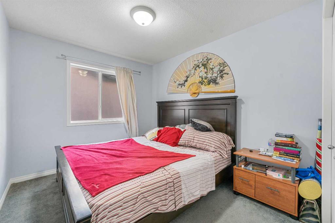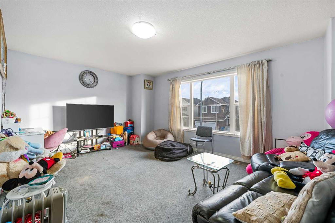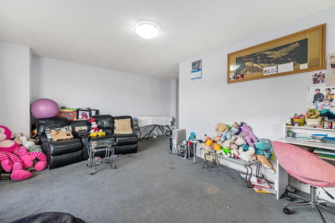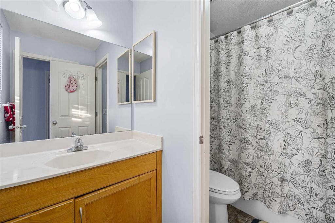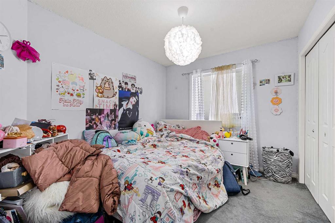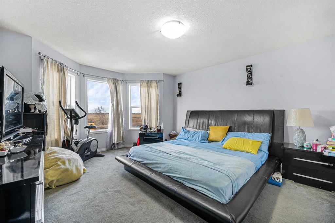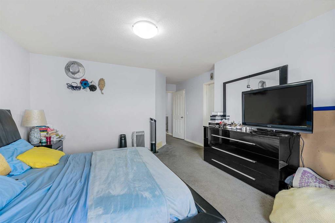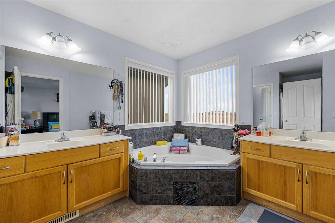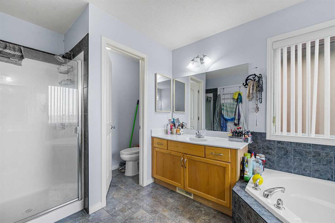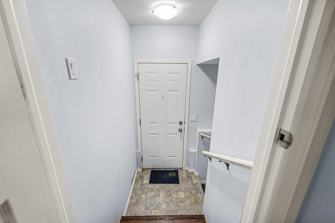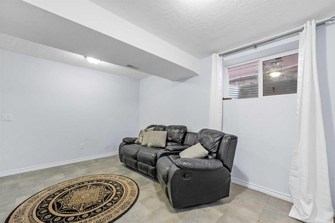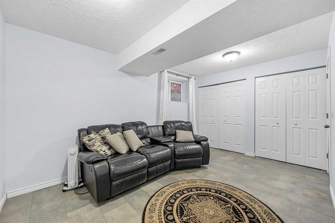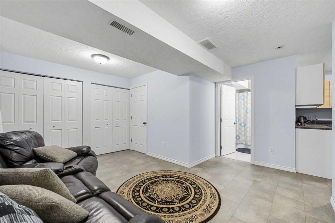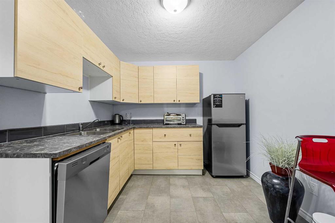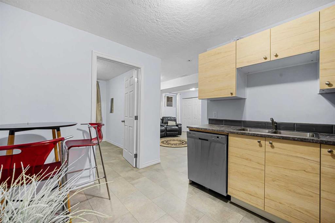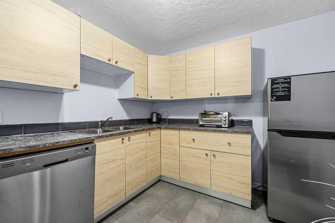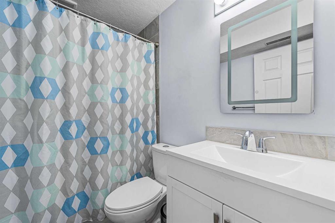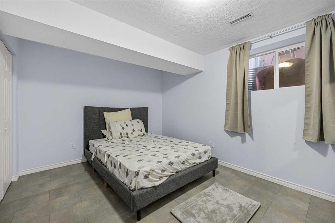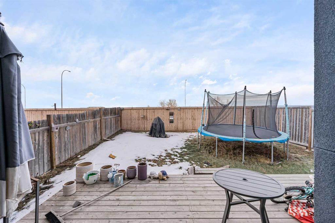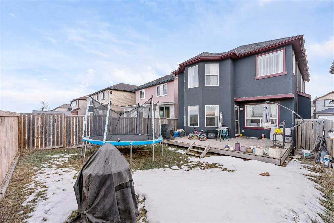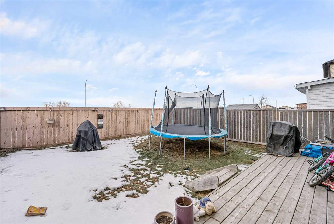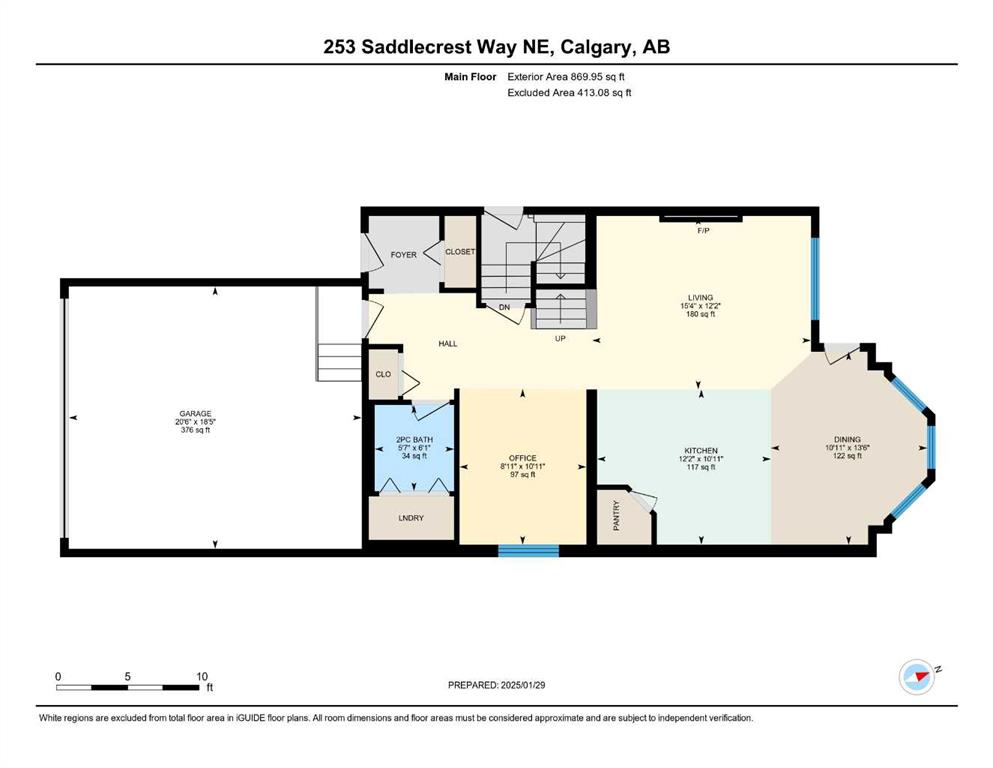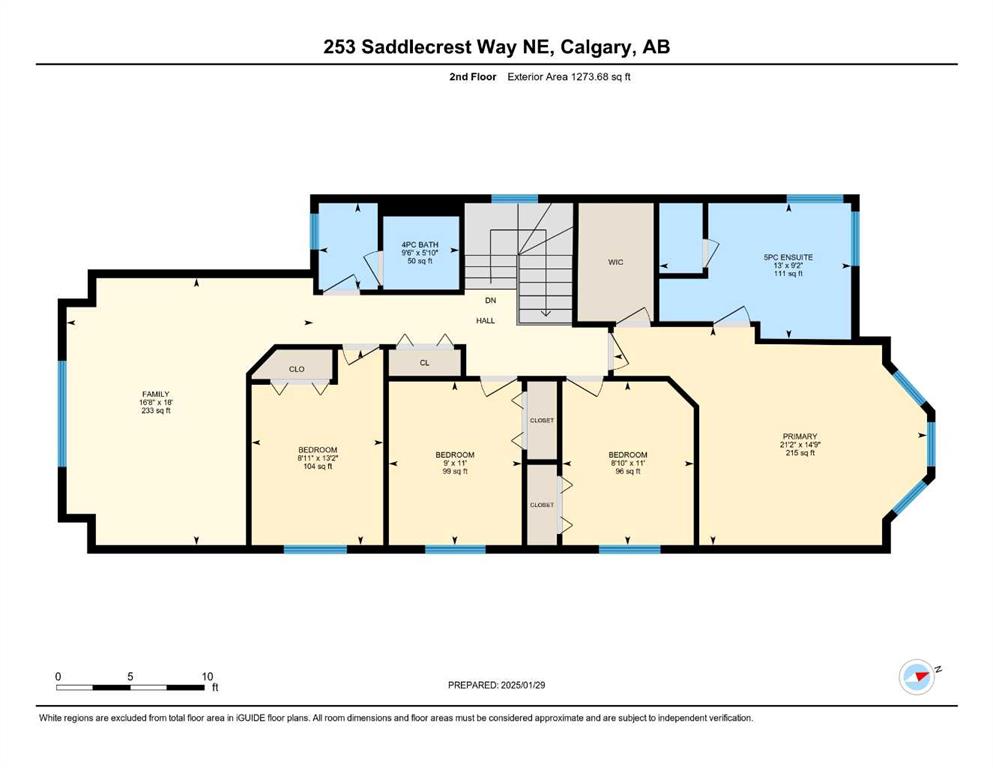

253 Saddlecrest Way NE
Calgary
Update on 2023-07-04 10:05:04 AM
$688,888
5
BEDROOMS
2 + 2
BATHROOMS
2144
SQUARE FEET
2005
YEAR BUILT
Welcome to this stunning two-storey home in the vibrant and family-friendly community of Saddle Ridge! With over 2100 sqft of thoughtfully designed living space, plus the 1 bedroom illegal suite in basement, this property is the perfect blend of comfort, style, and convenience. The main floor features a spacious family room, a versatile flex/dining room, and a large kitchen complete with ample cabinetry, a bright breakfast nook, and plenty of space for hosting or everyday living. Upstairs, you’ll find a bonus room and four generously sized bedrooms, including the luxurious primary suite with a walk-in closet and a spa-like 5-piece ensuite. The fully finished basement offers an illegal suite, adding extra versatility to the home. Step outside to your fully fenced private yard with no neighbors behind, and enjoy a large deck—perfect for entertaining or relaxing outdoors. Ideally located close to schools, parks, shopping, dining, and the Saddletowne LRT station, this home offers unparalleled access to everything you need. Don’t miss out—schedule your private showing today and make this beautiful house your new home!
| COMMUNITY | Saddle Ridge |
| TYPE | Residential |
| STYLE | TSTOR |
| YEAR BUILT | 2005 |
| SQUARE FOOTAGE | 2143.6 |
| BEDROOMS | 5 |
| BATHROOMS | 4 |
| BASEMENT | EE, Finished, Full Basement, SUI |
| FEATURES |
| GARAGE | Yes |
| PARKING | DBAttached, Driveway |
| ROOF | Asphalt Shingle |
| LOT SQFT | 322 |
| ROOMS | DIMENSIONS (m) | LEVEL |
|---|---|---|
| Master Bedroom | 4.50 x 6.45 | Upper |
| Second Bedroom | 3.35 x 2.74 | Upper |
| Third Bedroom | 3.35 x 2.69 | Upper |
| Dining Room | 4.11 x 3.33 | Main |
| Family Room | 4.24 x 4.37 | Basement |
| Kitchen | 3.40 x 2.77 | Basement |
| Living Room | 3.71 x 4.67 | Main |
INTERIOR
None, Forced Air, Natural Gas, Gas, Living Room
EXTERIOR
No Neighbours Behind
Broker
eXp Realty
Agent

