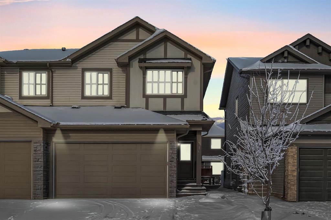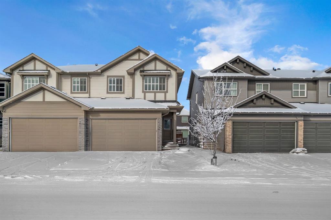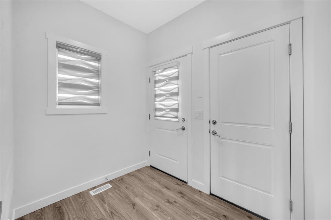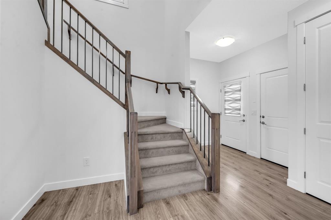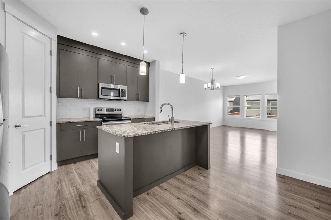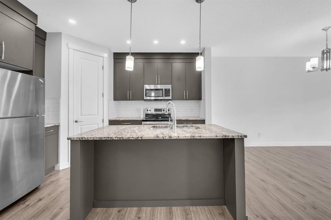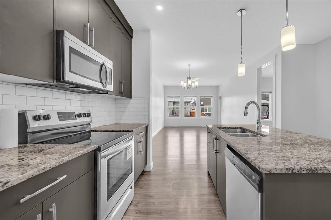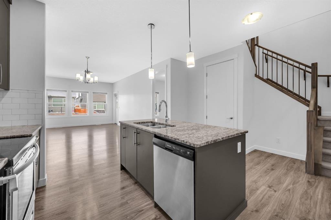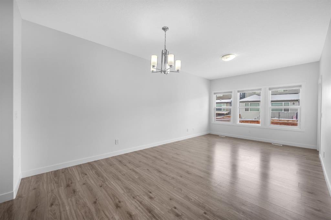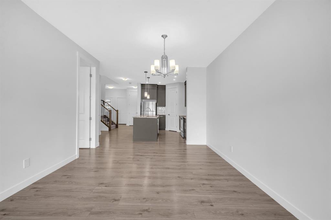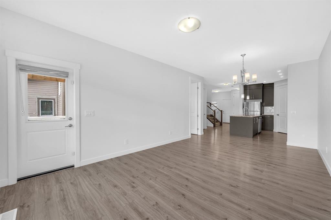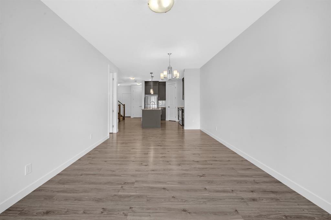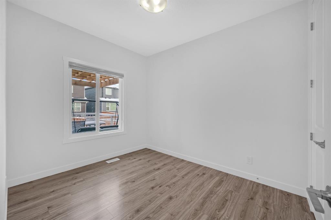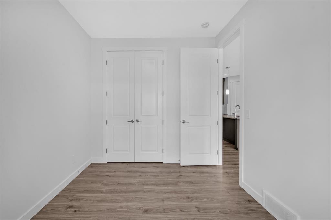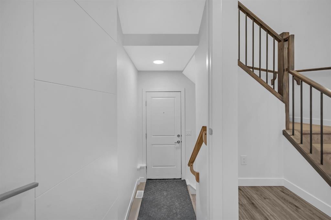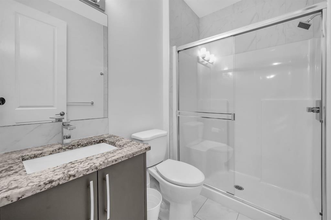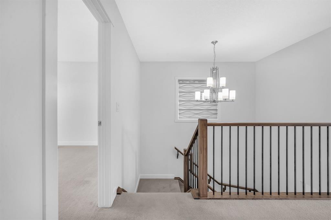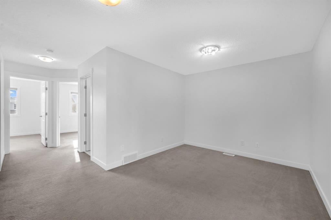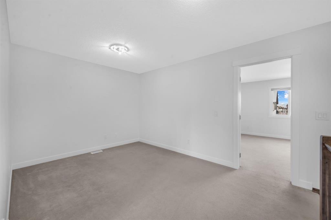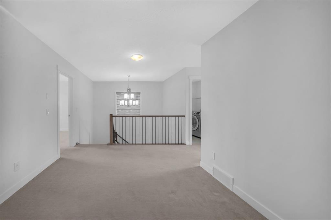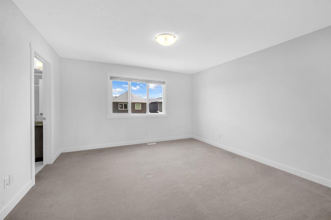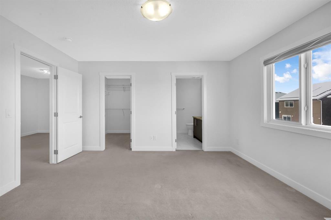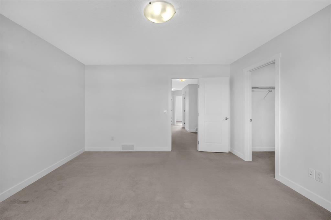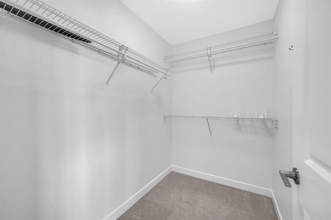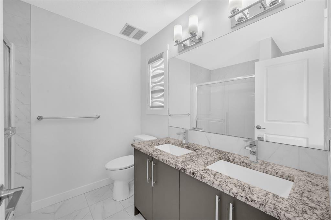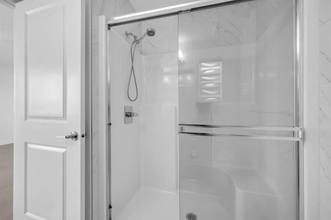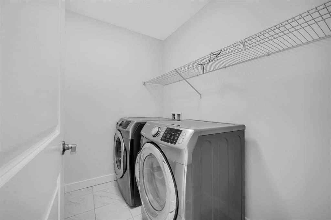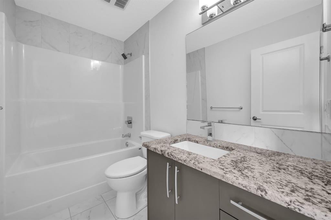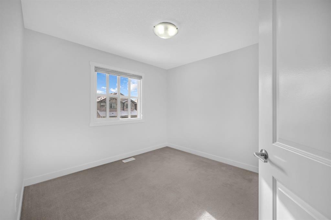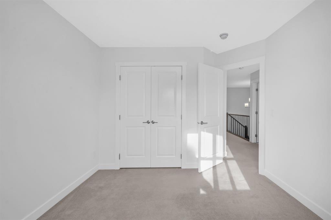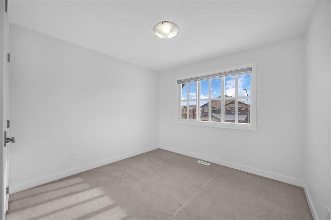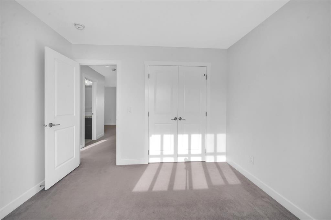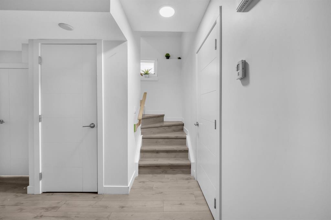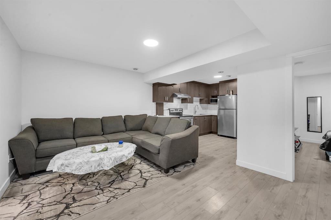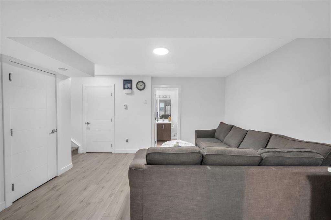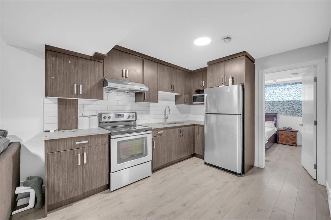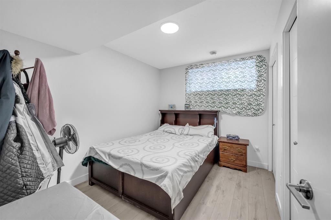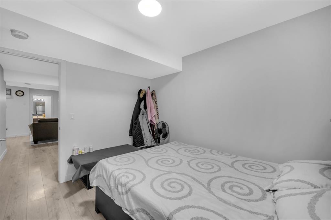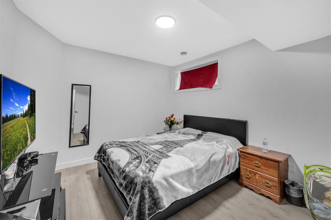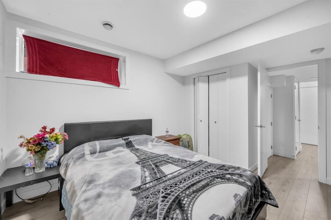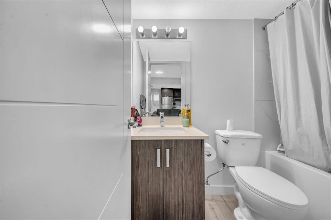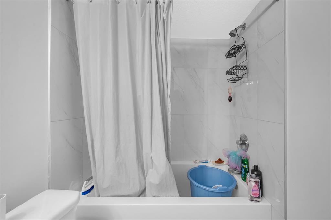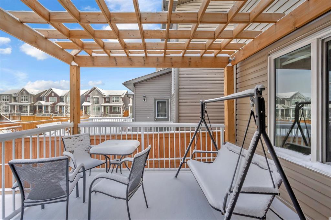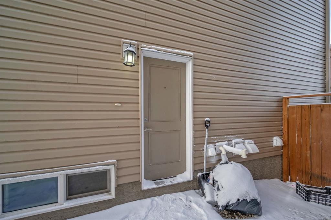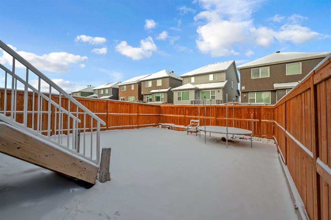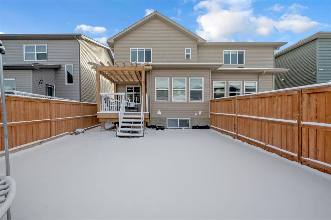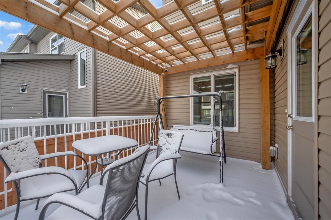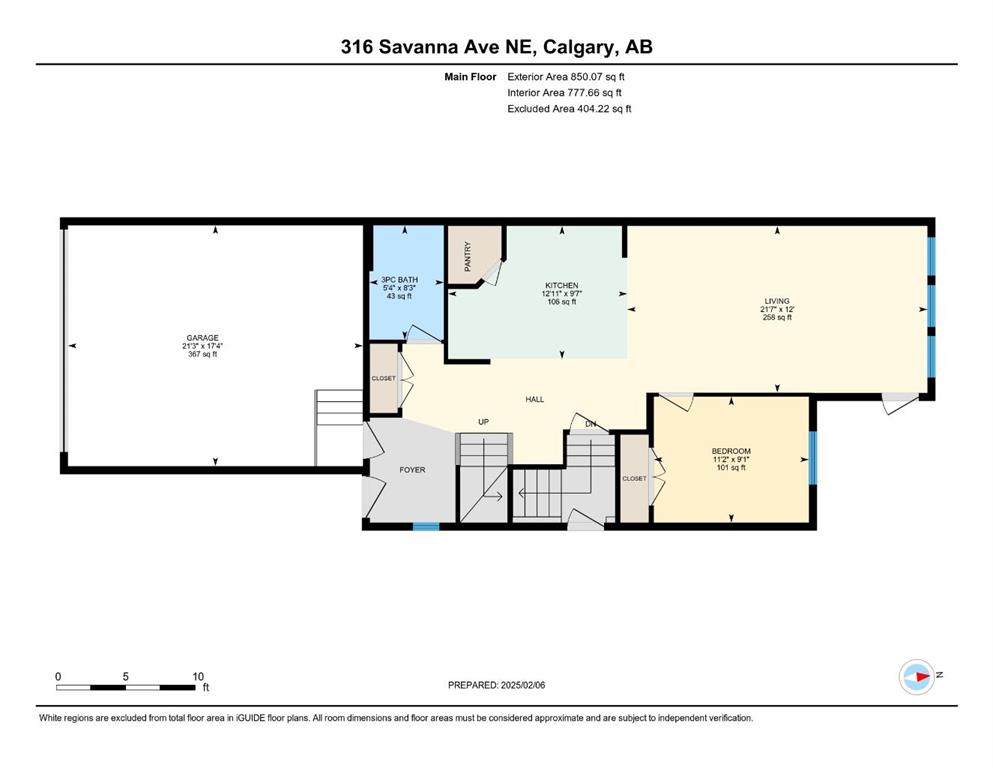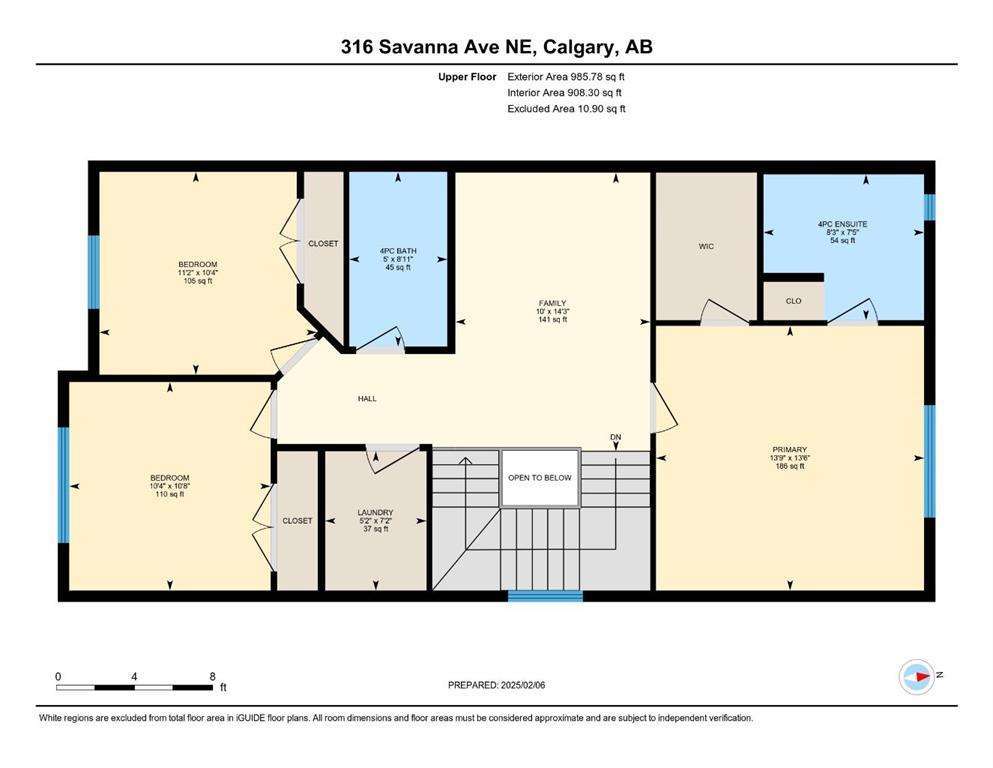

316 Savanna Avenue NE
Calgary
Update on 2023-07-04 10:05:04 AM
$729,900
6
BEDROOMS
4 + 0
BATHROOMS
1836
SQUARE FEET
2019
YEAR BUILT
LEGAL BASEMENT SUITE | 6 BEDROOMS | 4 BATHROOMS | MAIN FLOOR BEDROOM + FULL BATHROOM | FRONT GARAGE | CENTRAL A/C | Welcome to this stunning 6-bedroom, 4-bathroom home in the highly sought-after community of Savanna! Offering OVER 2,600 Sq.Ft. of beautifully designed living space, this home is perfect for families and investors alike. The main floor features abundant natural light, 8 ft. doors, and oversized windows. The home is designed to meet every lifestyle need, beginning with the main floor that welcomes you with a bedroom and full bathroom—ideal for guests or multigenerational living. The chef’s kitchen is a true highlight, showcasing upgraded cabinetry to the ceiling, a large center island, quartz countertops and a spacious pantry. Upstairs, a spacious loft serves as the perfect family retreat. The primary suite impresses with a walk-in closet and a 4-piece ensuite with an oversized glass shower, dual vanities, and quartz countertops. Two additional generously sized bedrooms share a stylish main bathroom with a custom vanity and tiled flooring. The fully finished LEGAL basement suite offers a separate entrance, modern kitchen, large recreation area, two bedrooms, full bathroom, and separate laundry, making it an excellent mortgage helper. The double front-attached garage, large backyard with a deck and prime location just steps from schools, shopping, YMCA, and LRT access make this home a rare find. Don't miss this incredible opportunity—book your showing today!
| COMMUNITY | Saddle Ridge |
| TYPE | Residential |
| STYLE | TSTOR, SBS |
| YEAR BUILT | 2019 |
| SQUARE FOOTAGE | 1835.9 |
| BEDROOMS | 6 |
| BATHROOMS | 4 |
| BASEMENT | EE, Finished, Full Basement, SUI |
| FEATURES |
| GARAGE | Yes |
| PARKING | DBAttached |
| ROOF | Asphalt Shingle |
| LOT SQFT | 285 |
| ROOMS | DIMENSIONS (m) | LEVEL |
|---|---|---|
| Master Bedroom | 13.49 x 13.74 | Upper |
| Second Bedroom | 9.07 x 11.18 | Main |
| Third Bedroom | 10.34 x 11.18 | Upper |
| Dining Room | ||
| Family Room | 14.25 x 10.01 | Upper |
| Kitchen | 9.42 x 11.00 | Basement |
| Living Room | 11.99 x 21.59 | Main |
INTERIOR
Central Air, Forced Air,
EXTERIOR
Back Yard, Rectangular Lot
Broker
Real Broker
Agent

