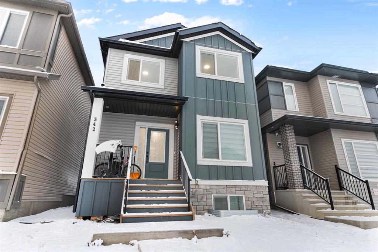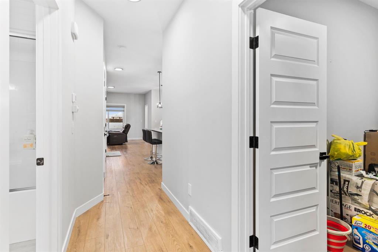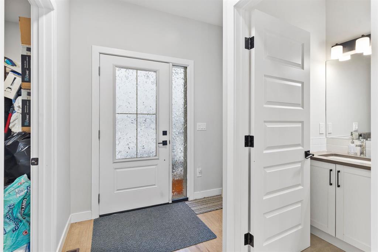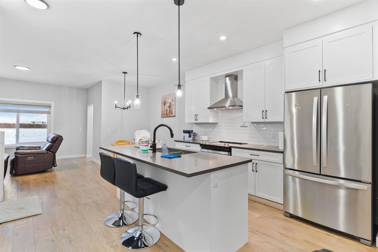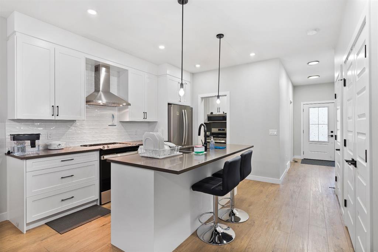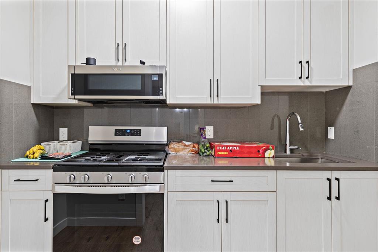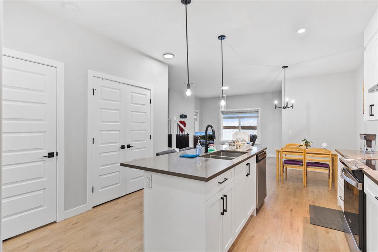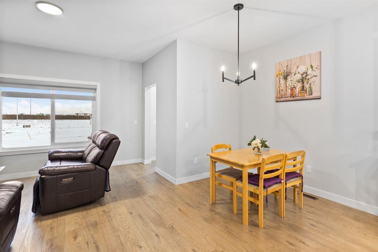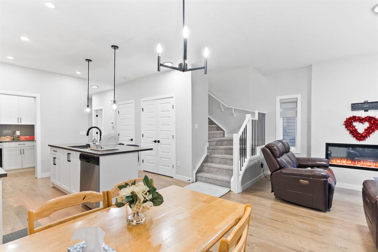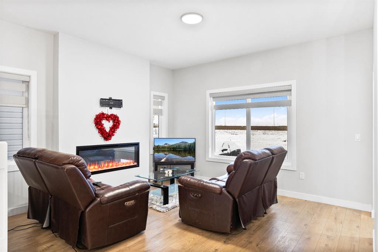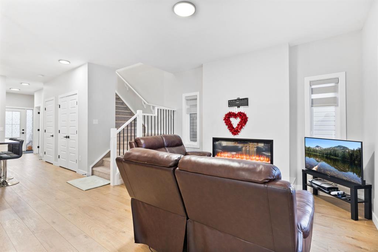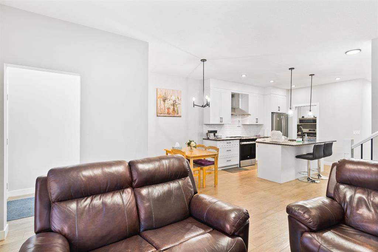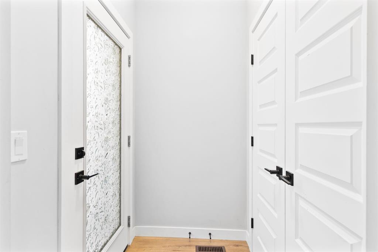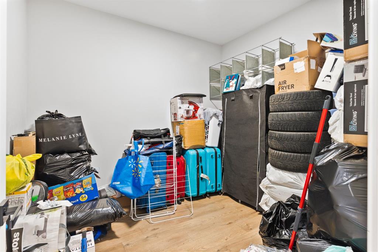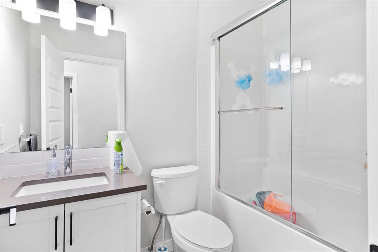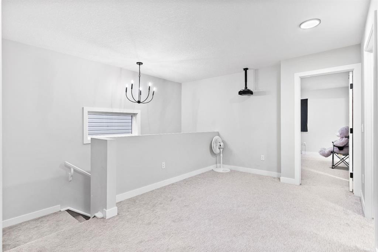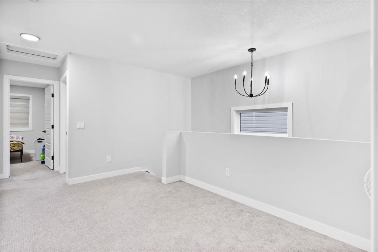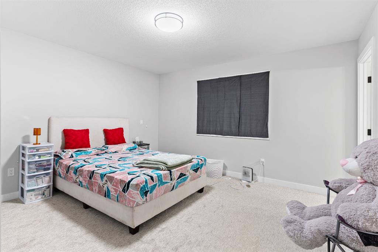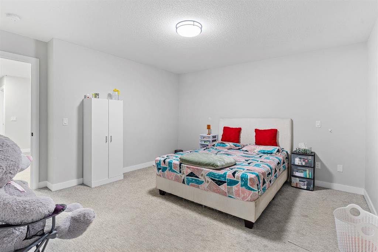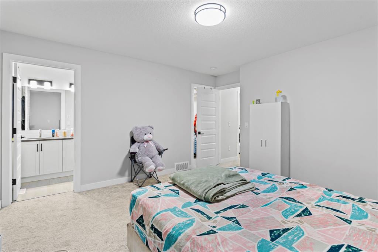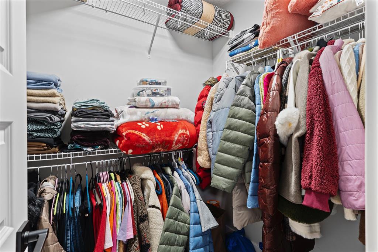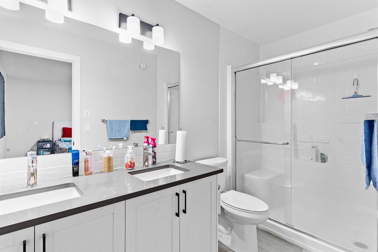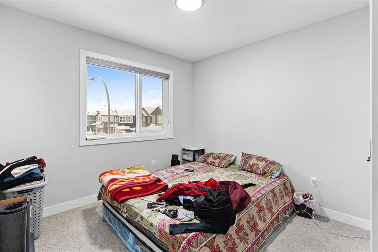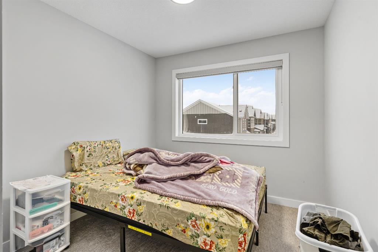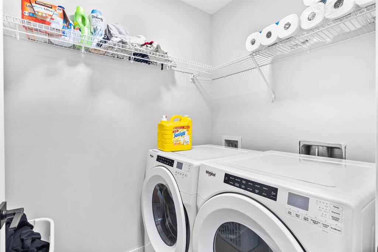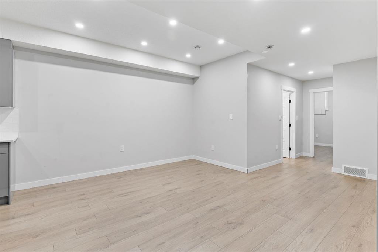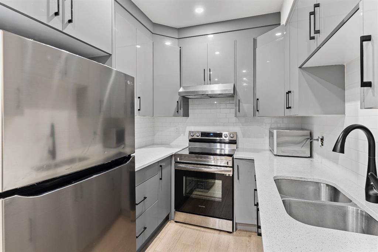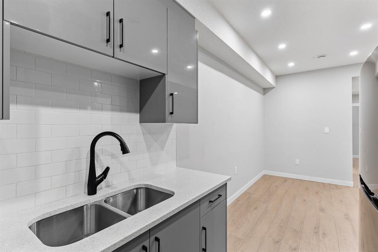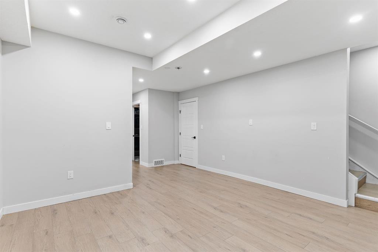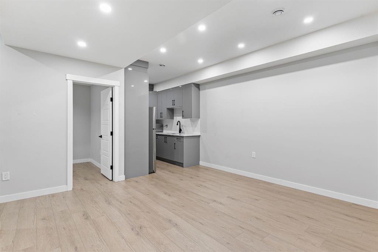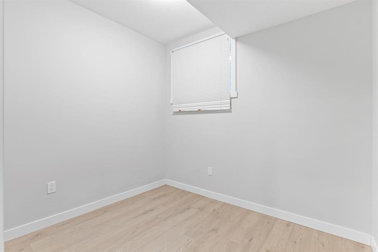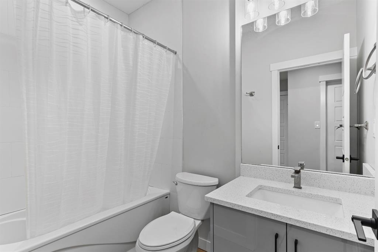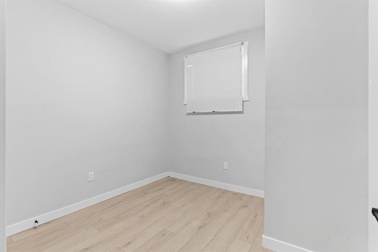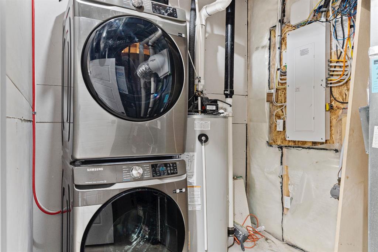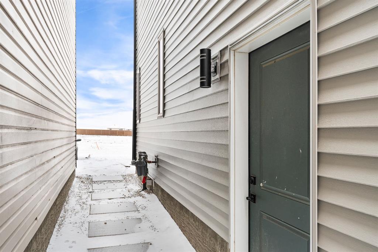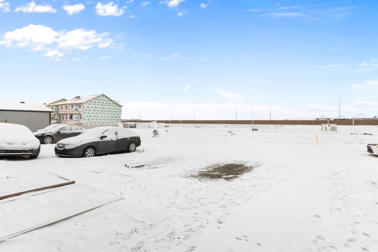

342 Savanna Terrace NE
Calgary
Update on 2023-07-04 10:05:04 AM
$699,900
6
BEDROOMS
4 + 0
BATHROOMS
1717
SQUARE FEET
2022
YEAR BUILT
Discover this incredible 6-bedroom, 4-bathroom home with a fully finished illegal basement suite, complete with a separate entrance and laundry. Located in one of the most sought-after neighborhoods, this home offers both modern convenience and functional living. The main floor features a spacious bedroom/den and a full bathroom, ideal for guests or multi-generational living. The bright and stylish kitchen boasts stainless steel appliances, including a fridge, dishwasher, stove, and pantry, complemented by a separate spice kitchen for added convenience. The open-concept living room is bathed in natural light from large windows and includes a sleek electric fireplace for a cozy ambiance. Upstairs, you’ll find three generously sized bedrooms and two full bathrooms, including a primary suite with a walk-in closet and a luxurious 4-piece ensuite. A dedicated laundry room with a sink adds to the home's practicality. The fully developed basement includes an illegal suite with two bedrooms, a full bathroom, a separate laundry area, and additional storage, making it an excellent investment opportunity. Recent bathroom upgrades feature elegant glass sliding doors, enhancing the home's modern appeal. Conveniently located near schools, parks, shopping, public transit, and major roadways like Stoney Trail, this home offers unparalleled accessibility. Don’t miss this exceptional opportunity—schedule your private viewing today!
| COMMUNITY | Saddle Ridge |
| TYPE | Residential |
| STYLE | TSTOR |
| YEAR BUILT | 2022 |
| SQUARE FOOTAGE | 1717.4 |
| BEDROOMS | 6 |
| BATHROOMS | 4 |
| BASEMENT | EE, Finished, Full Basement, SUI |
| FEATURES |
| GARAGE | No |
| PARKING | Off Street, PParking Pad |
| ROOF | Asphalt Shingle |
| LOT SQFT | 231 |
| ROOMS | DIMENSIONS (m) | LEVEL |
|---|---|---|
| Master Bedroom | 4.24 x 4.11 | |
| Second Bedroom | 3.12 x 2.74 | Main |
| Third Bedroom | 3.45 x 2.74 | |
| Dining Room | 3.05 x 1.68 | Main |
| Family Room | ||
| Kitchen | 2.62 x 2.29 | Basement |
| Living Room | 5.05 x 4.09 | Main |
INTERIOR
None, Fireplace(s), Forced Air, Natural Gas, Electric
EXTERIOR
Back Lane, Back Yard
Broker
Century 21 Bravo Realty
Agent


