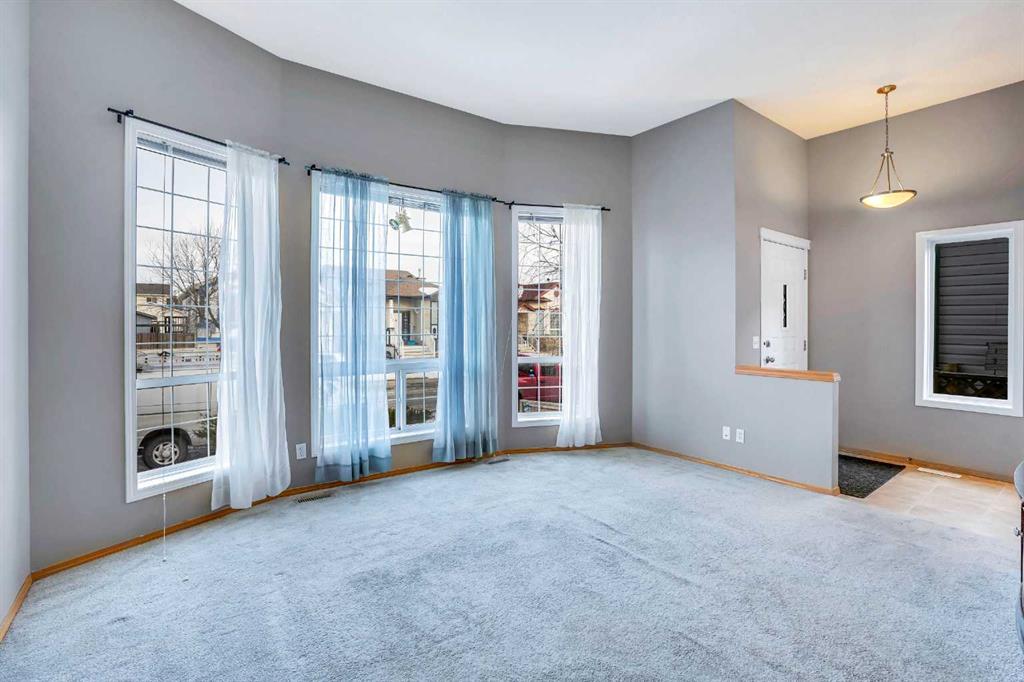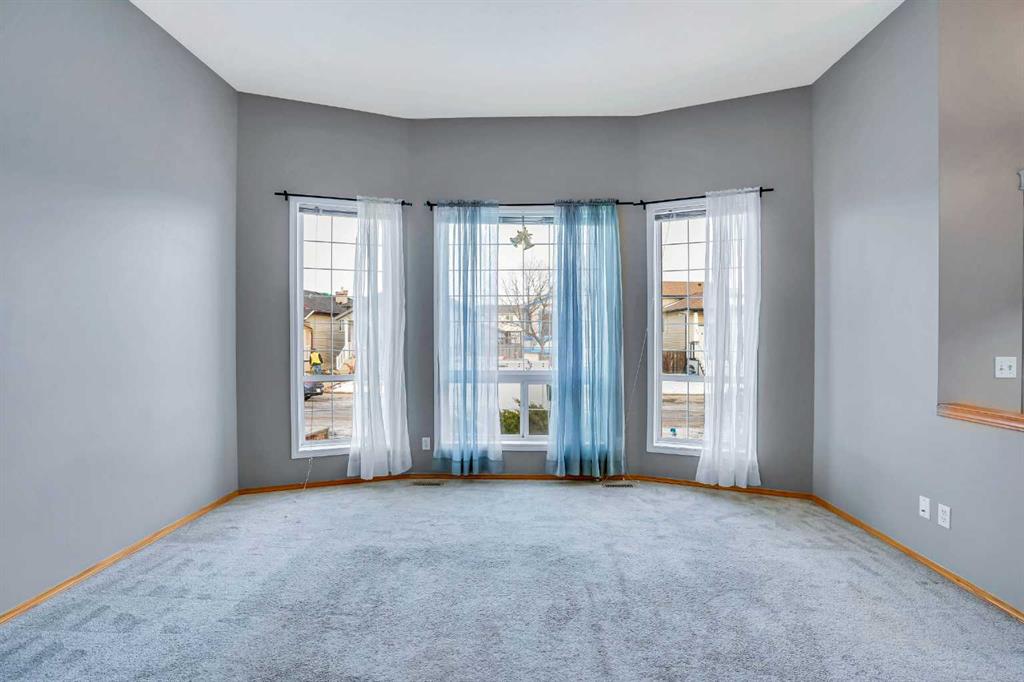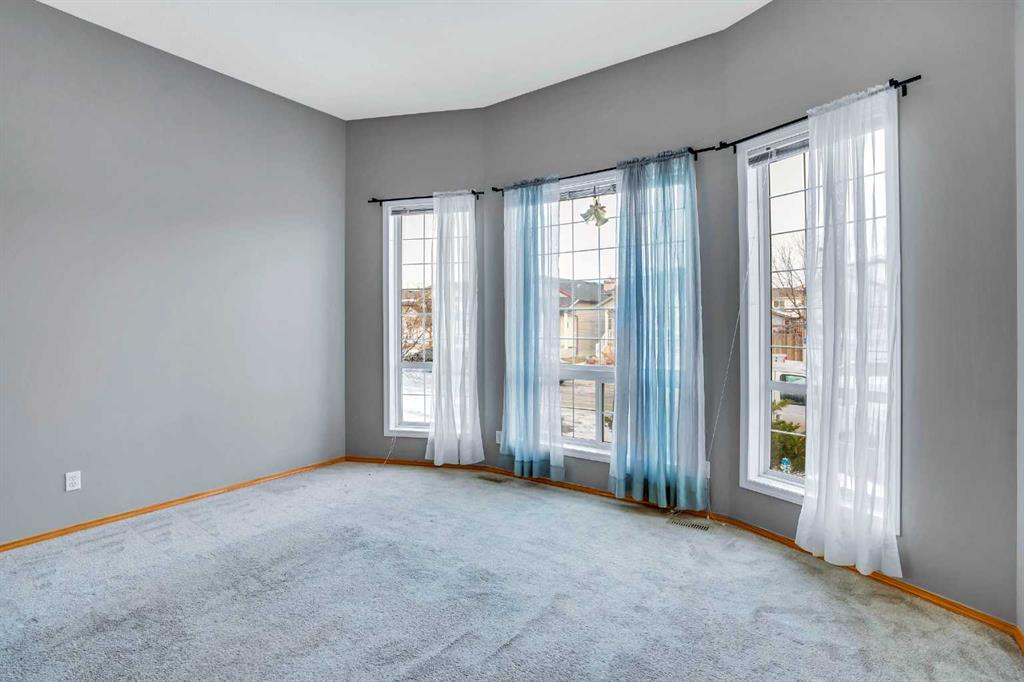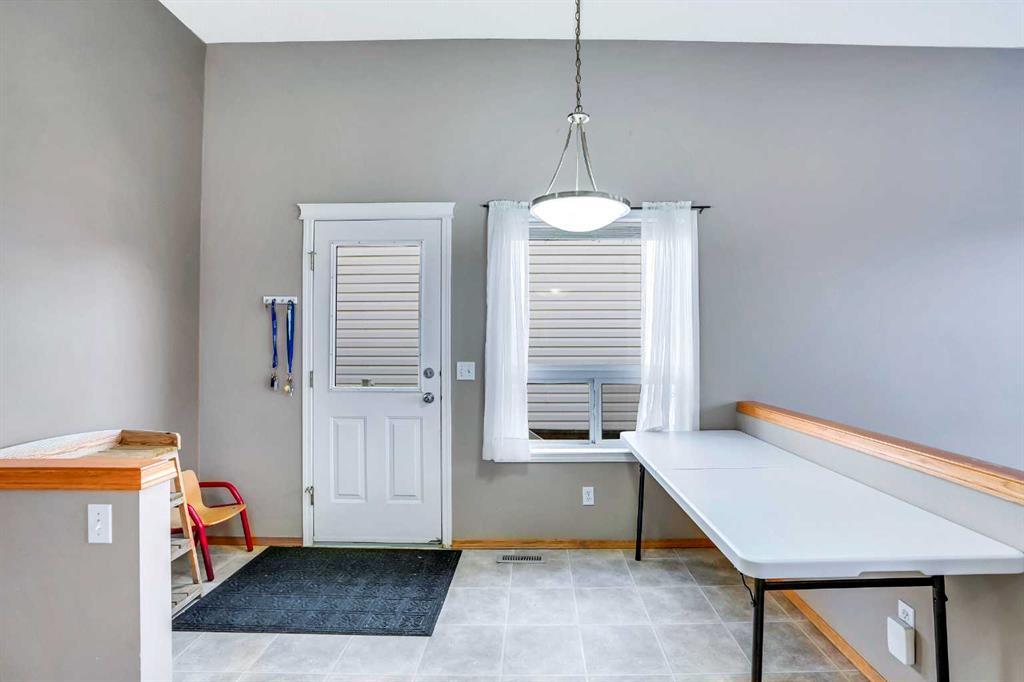

41 SADDLECREST Close
Calgary
Update on 2023-07-04 10:05:04 AM
$510,000
4
BEDROOMS
3 + 1
BATHROOMS
1382
SQUARE FEET
2004
YEAR BUILT
This well-maintained two-story home is both spacious and versatile, offering 3+1 bedrooms and 3.5 bathrooms, making it an excellent choice for families or investors. The main floor features a bright and welcoming living room, a functional kitchen with oak cabinets, a central island, and a large dining area. A convenient half bath is also located on this level. Upstairs, you will find three generously sized bedrooms. The primary bedroom includes a walk-in closet and a private en-suite bathroom, adding a touch of luxury to your daily living. The fully finished basement offers a one-bedroom suite with a separate entrance, providing the perfect opportunity for rental income or accommodating extended family members. The sunny south-facing backyard is ideal for outdoor enjoyment and includes a deck for relaxing or entertaining. A double detached garage offers secure parking and extra storage. Located close to bus routes, schools, shopping, and the planned future LRT station, this home is situated in a prime area for convenience. Recent updates, including new shingles and siding after the hailstorm, ensure the property is move-in ready and built to last.
| COMMUNITY | Saddle Ridge |
| TYPE | Residential |
| STYLE | TSTOR |
| YEAR BUILT | 2004 |
| SQUARE FOOTAGE | 1382.0 |
| BEDROOMS | 4 |
| BATHROOMS | 4 |
| BASEMENT | See Remarks |
| FEATURES |
| GARAGE | Yes |
| PARKING | Double Garage Detached |
| ROOF | Asphalt Shingle |
| LOT SQFT | 249 |
| ROOMS | DIMENSIONS (m) | LEVEL |
|---|---|---|
| Master Bedroom | 3.40 x 3.66 | |
| Second Bedroom | 2.84 x 3.53 | Upper |
| Third Bedroom | 2.90 x 3.10 | Basement |
| Dining Room | 2.74 x 3.25 | Main |
| Family Room | ||
| Kitchen | 3.23 x 2.95 | Main |
| Living Room | 2.90 x 3.20 | Basement |
INTERIOR
Other, Forced Air,
EXTERIOR
Back Lane, Landscaped, Rectangular Lot
Broker
Royal LePage METRO
Agent

































